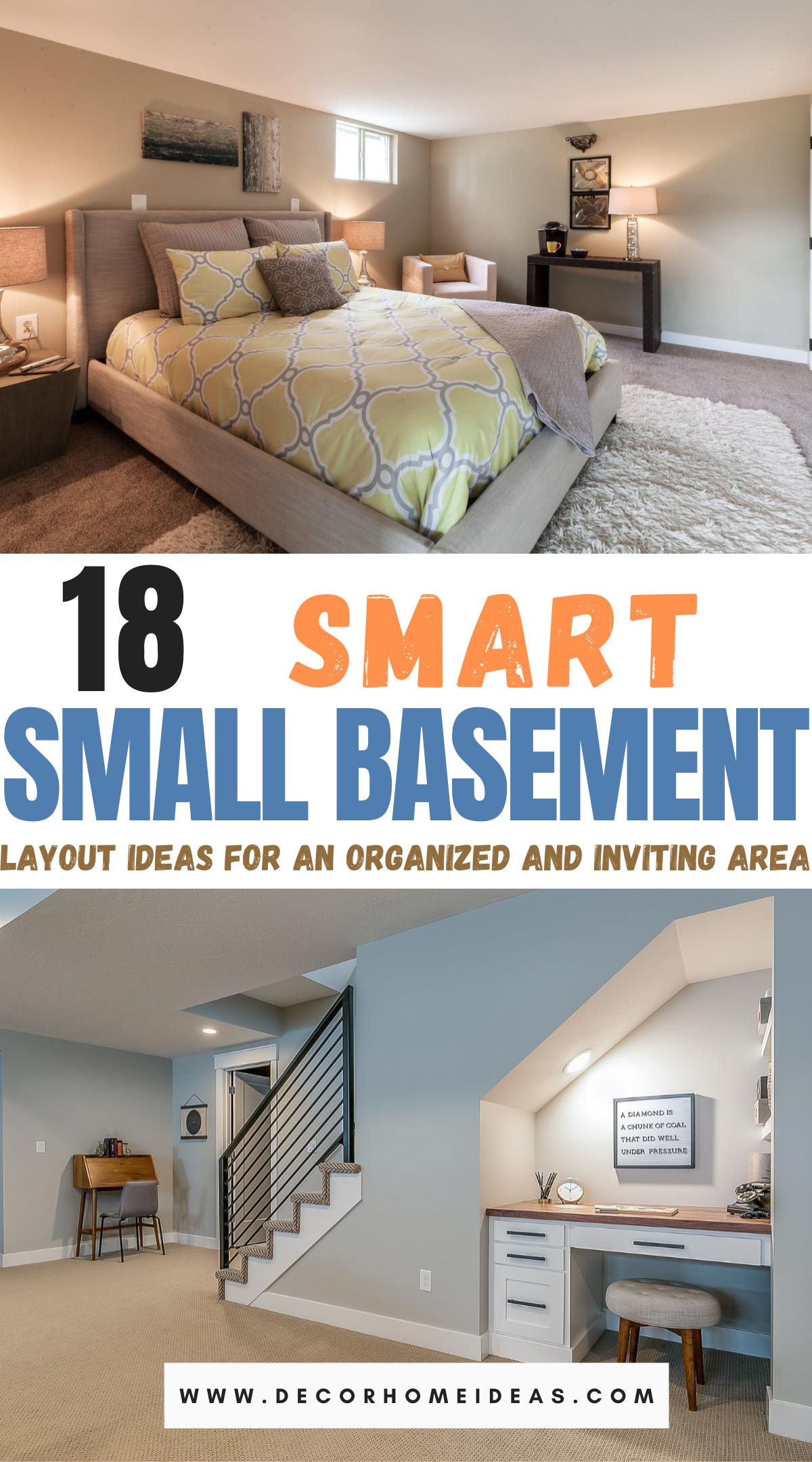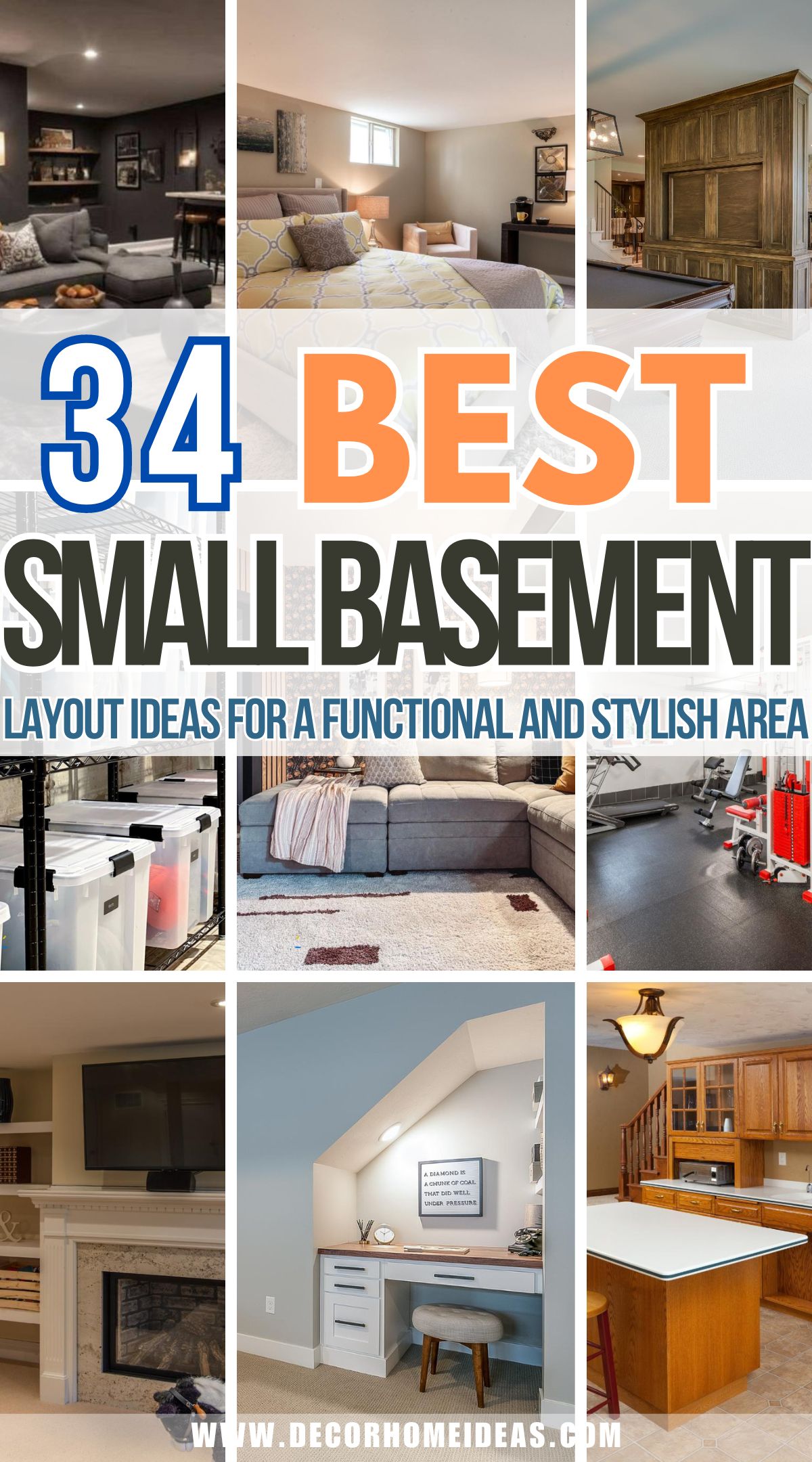While a small basement might be compact, numerous basement ideas can make this space feel like an extension of your home. So don’t be discouraged by the limited square footage; you can easily turn it into a playroom, home office, or an extra living room.
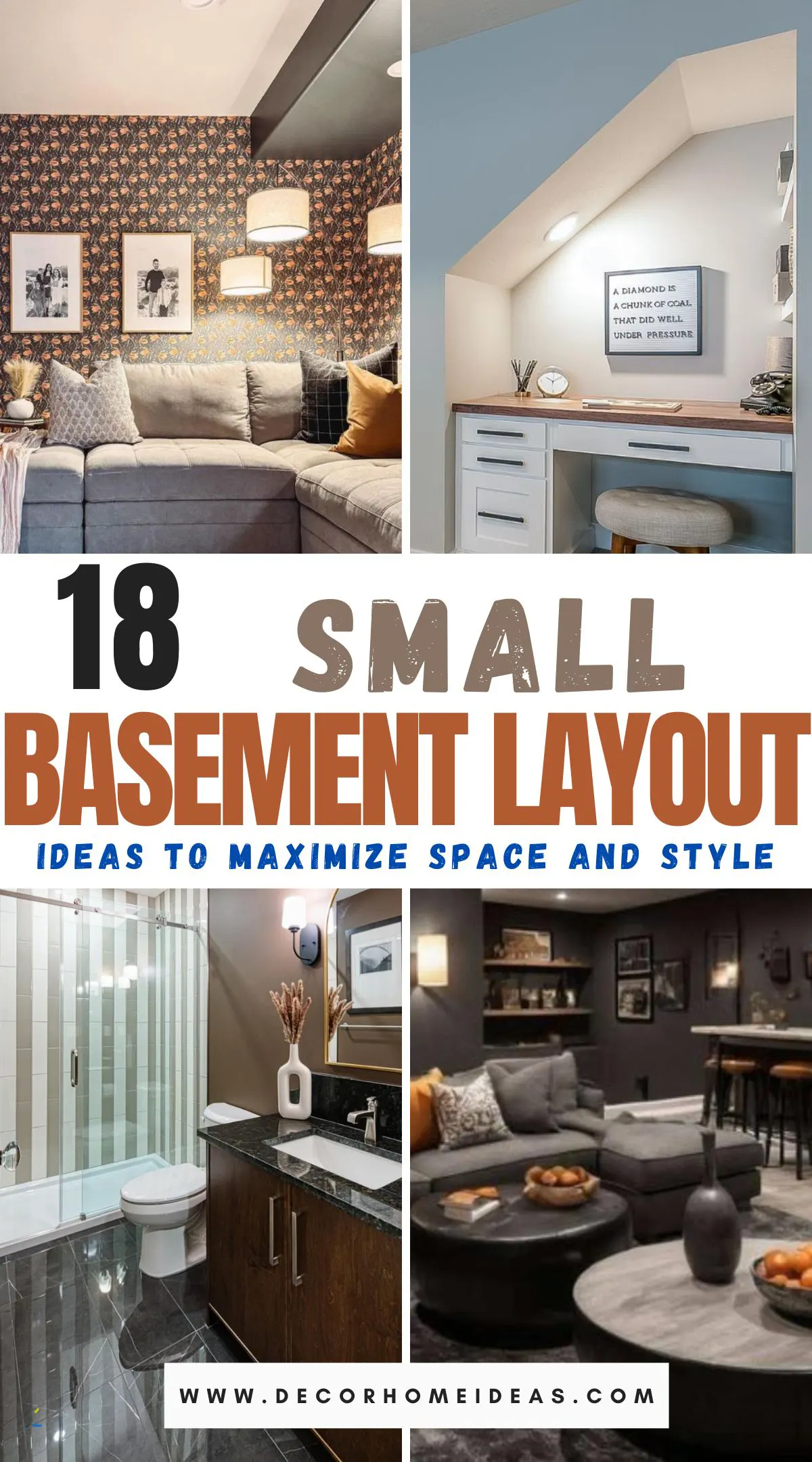
Turning a small basement into a functional room gives you much-needed extra space while also adding value to your home. Ensure you implement a good design that resonates with your style and makes the basement a pleasant space where you’d willingly spend lots of time.
From home gyms and cinema rooms to laundry rooms and bathrooms, these 18 small basement layouts and designs will make your compact space feel anything but constricted.
Take a look!
1. Turn Your Basement into a Bedroom
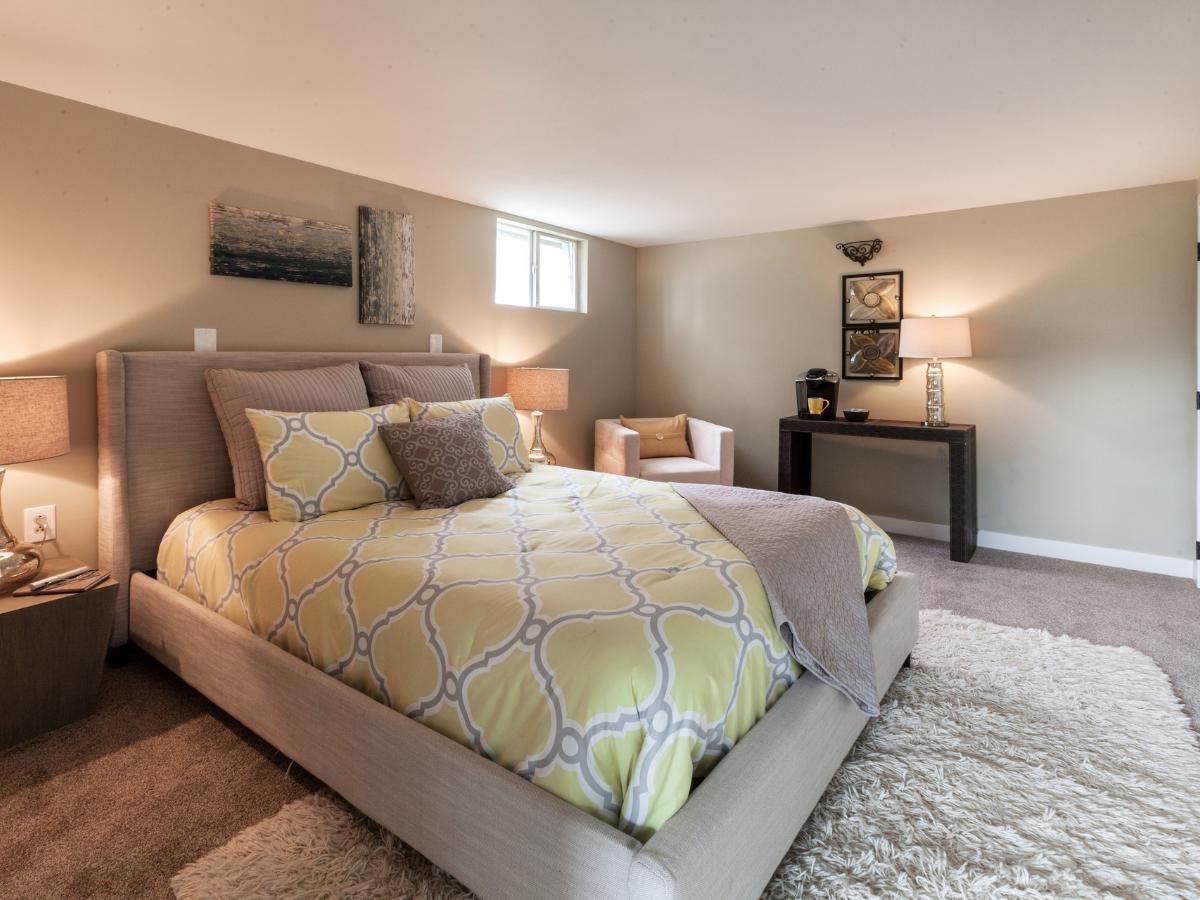
If you have a small basement at home, you should know it’s the perfect candidate for an extra bedroom. And don’t worry about the space turning out to be dreary; once you sort out the lighting, whether artificial or natural, you’ll have a cozy sleep sanctuary in no time!
If you’re lucky enough to have a window(s) in your basement, such as the one above, ensure the area around it is always clear to maximize the amount of light coming in. Keeping colors light also helps to make the most of the natural light, making the space chic and cozy.
2. Renovate Your Basement into a Game Room
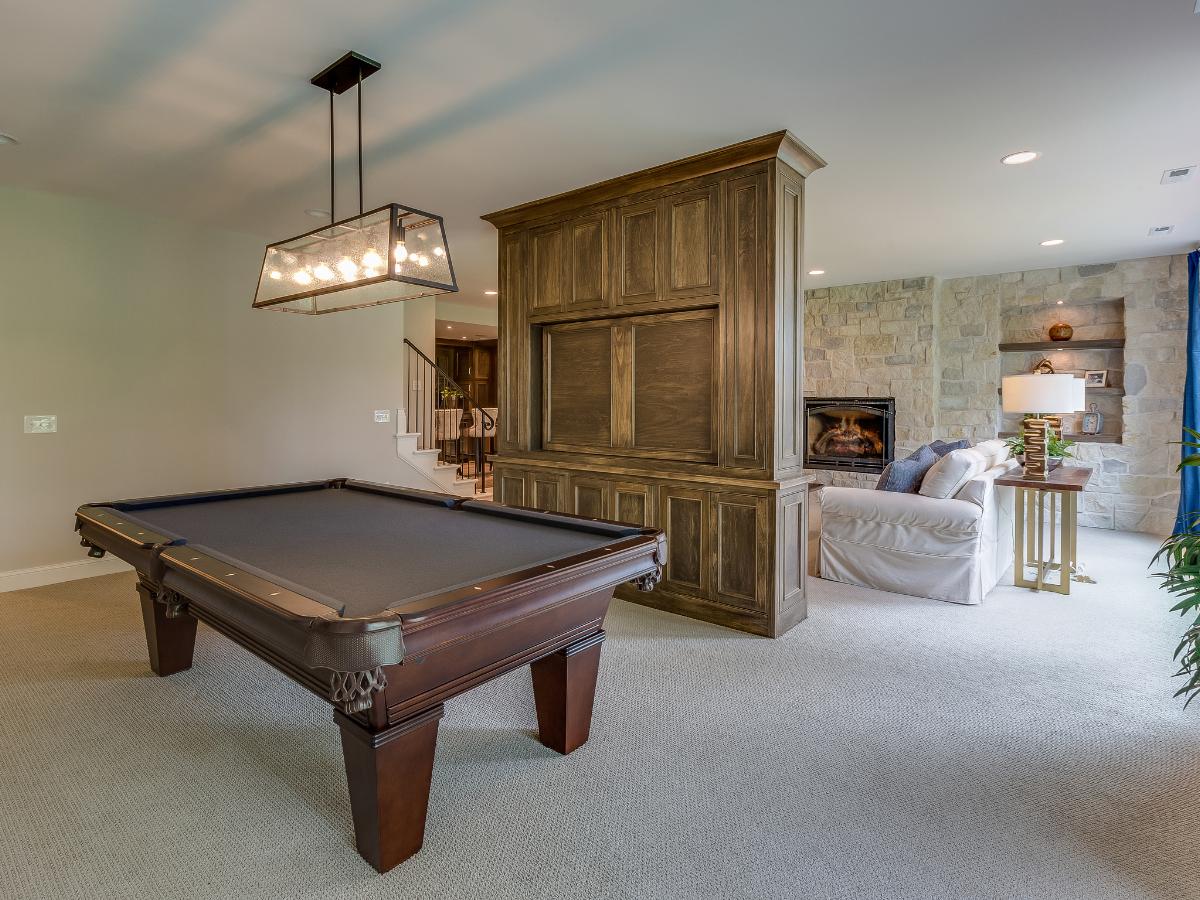
Typically, a game room in the basement will have bold artwork, bright colors, and an all-around eclectic space. However, you can still stick with the less is more mantra and curate a basement game room worthy of spending plenty of hours in.
This basement features a pool table and a standalone wooden storage unit for game essentials, separating the space. The wall-to-wall carpet further enhances the minimal aesthetic and decor, bringing interest to the room.
3. Work from Home
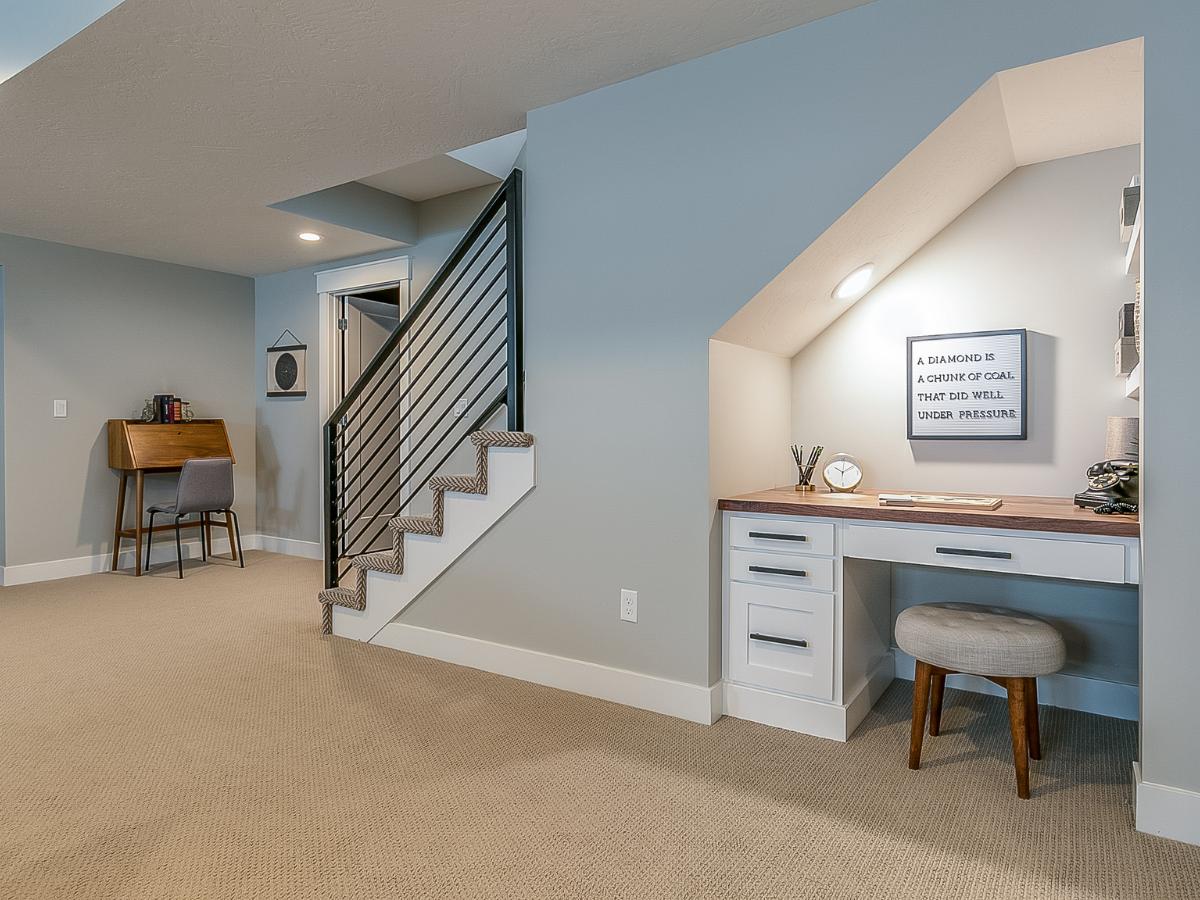
Numerous corporations and employers have already welcomed the “working from home” culture, prompting people to design separate spaces where they can be super productive while at home; a small basement is an exclusive space perfect for such a room.
You only need to ensure your space has enough light, whether natural or artificial, to work by. Also, keep the space minimal to encourage focus at all times.
4. Fashion a Living Room
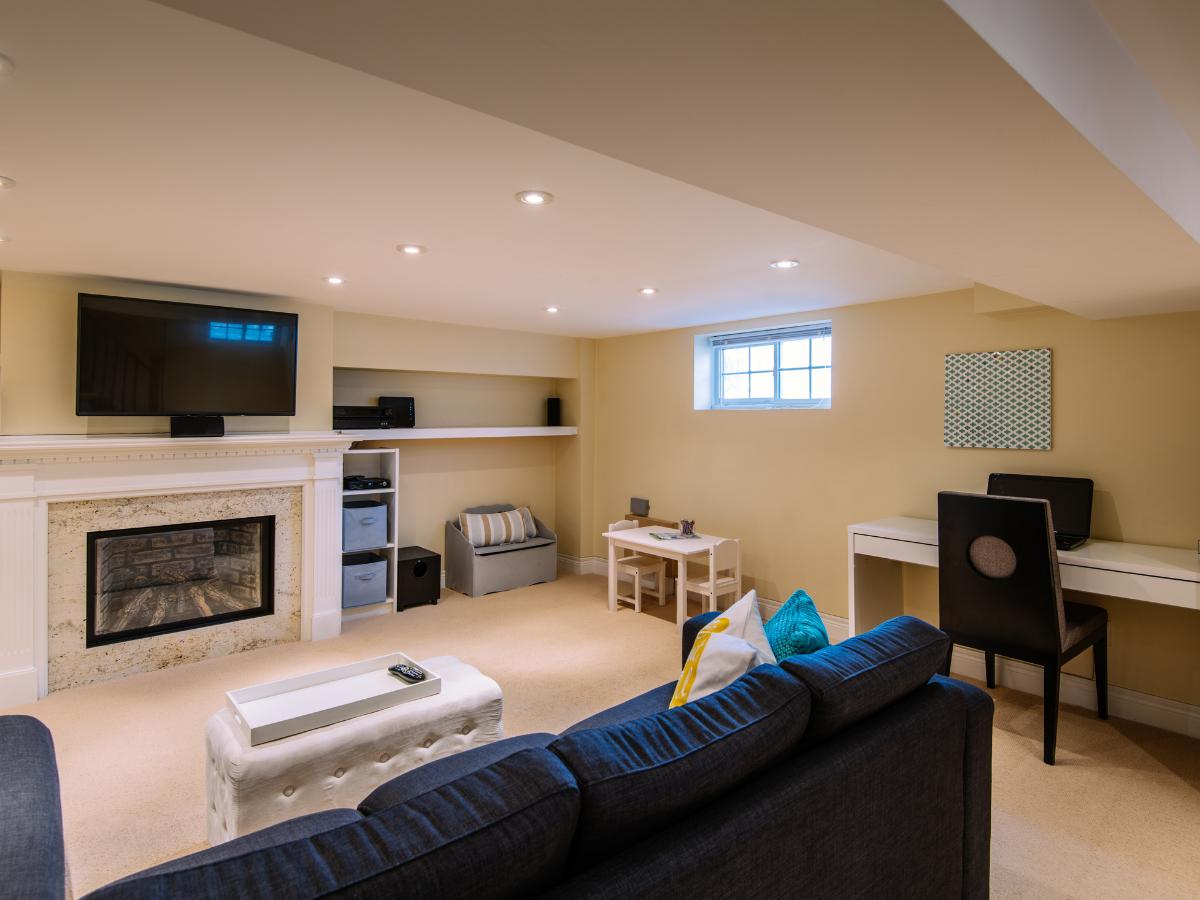
Turning your basement into a second living room is an excellent way to maximize space, especially if you have little ones. But it can also be a nice place to relax, watch TV, and hunker down, making it even more comfortable than your main living room at times.
When dealing with low ceilings like the one above, stick to a simple neutral color palette and choose low-slung furniture like the blue sectional; it also adds some color to the space. There’s even a designated nook for your kids!
5. Build a Home Gym
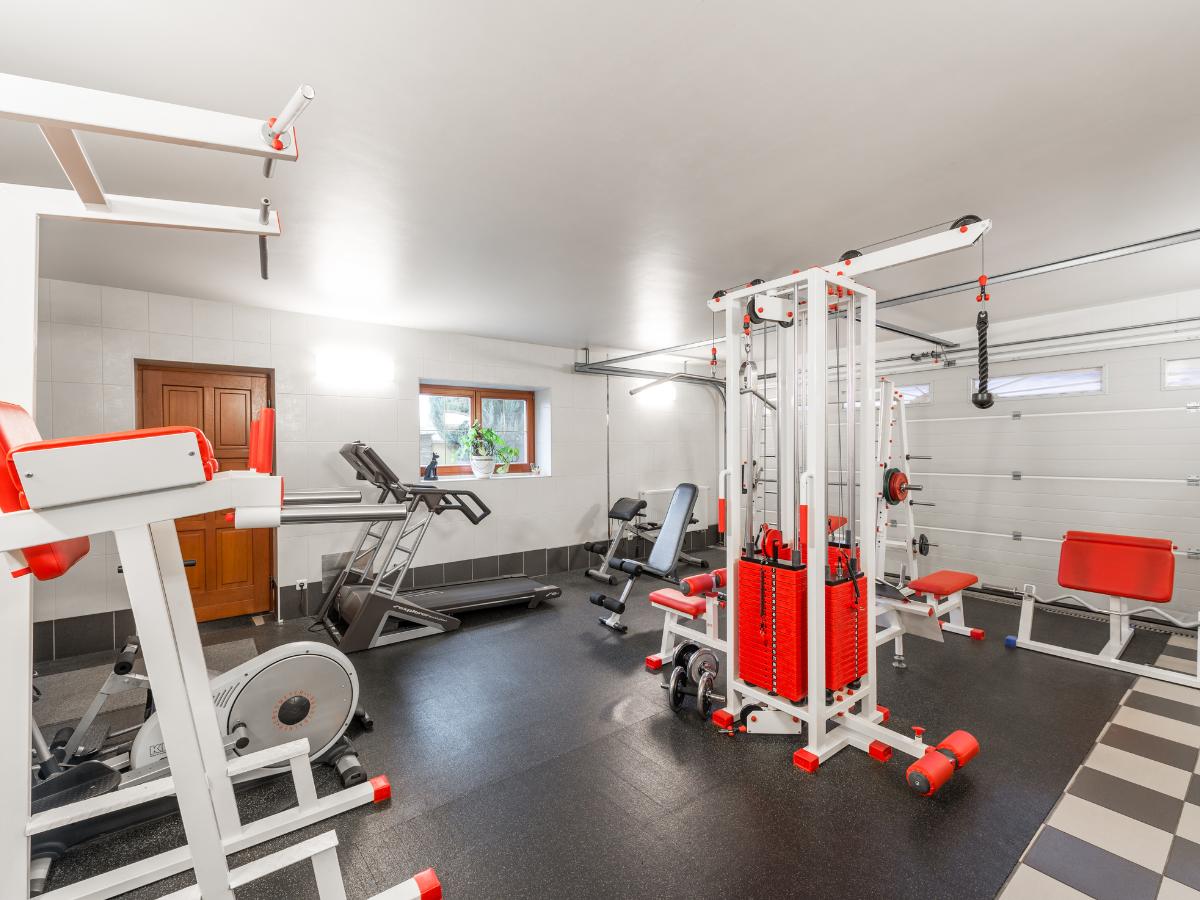
Not feeling like going to the gym anymore? Why not turn your small basement into a home gym? Depending on the kind of gym you want to have, you could easily create one on a reasonable budget.
Use rubber flooring, as it’s quieter under heavy free weights and reduces impact during cardio. Also, keep the ceilings exposed in case you want to add a bar or punching bag. Don’t forget to set up a good music system to play your favorite tunes as you work out!
6. Bring the Cinema Experience Home
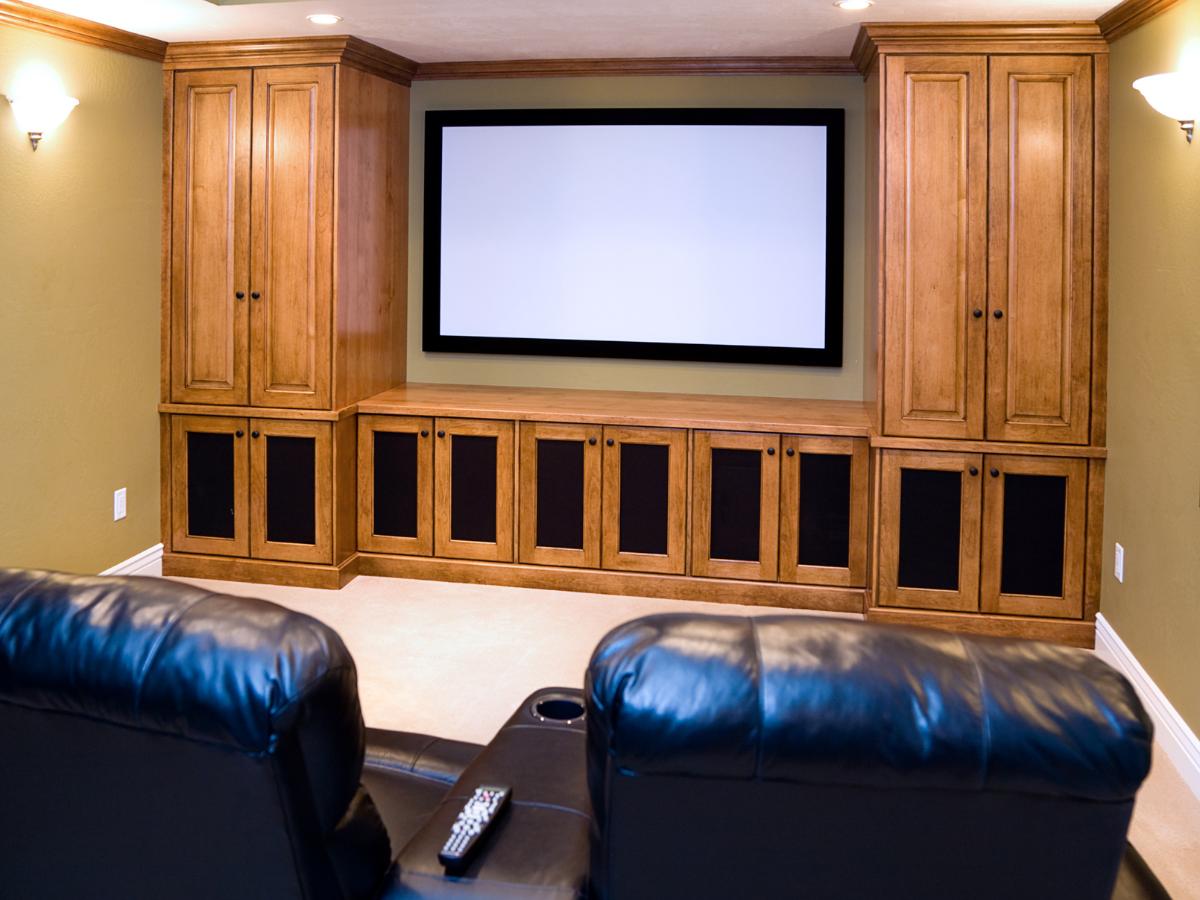
Almost everyone wants a home cinema, and there’s no better place for such a room than the basement. The wooden built-in cabinets in this home theater bring warmth, and the black cabinet doors add a sense of drama.
Go for leather seats or a comfy sofa, and layer your lighting so that you can dim it out for a transcendent movie night.
7. Use Your Basement for Storage
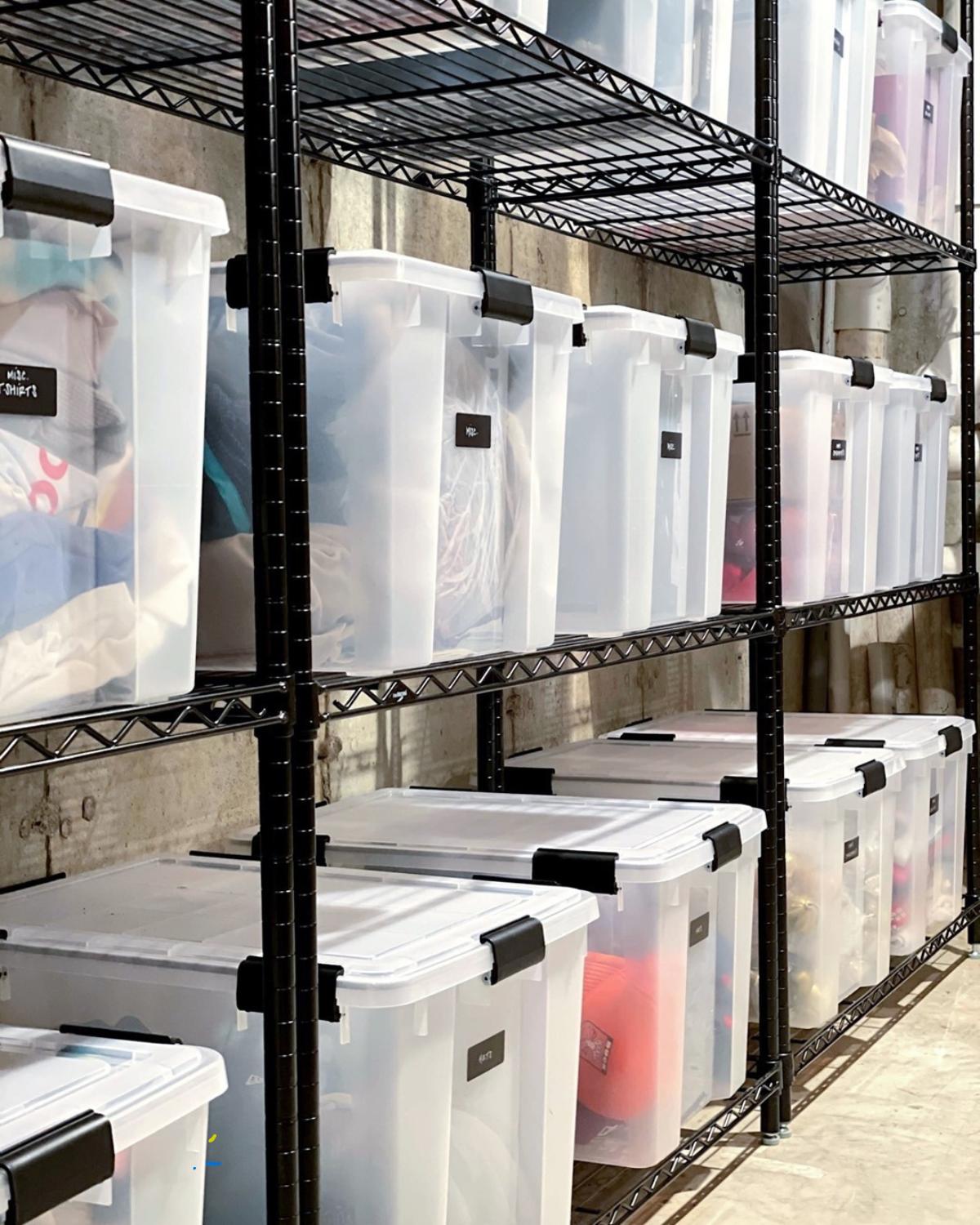
Dedicating your small basement space for storage isn’t new and is sometimes one of the best options available.
A basement is much more easily accessible, and organizing your stuff will be a breeze due to the abundant space compared to an attic; nobody likes a trip to that dark, dingy place—well, I certainly don’t!
A metal shelving rack unit and labeled transparent storage bins have been used here to organize the garage space.
8. Consider the Furniture Size
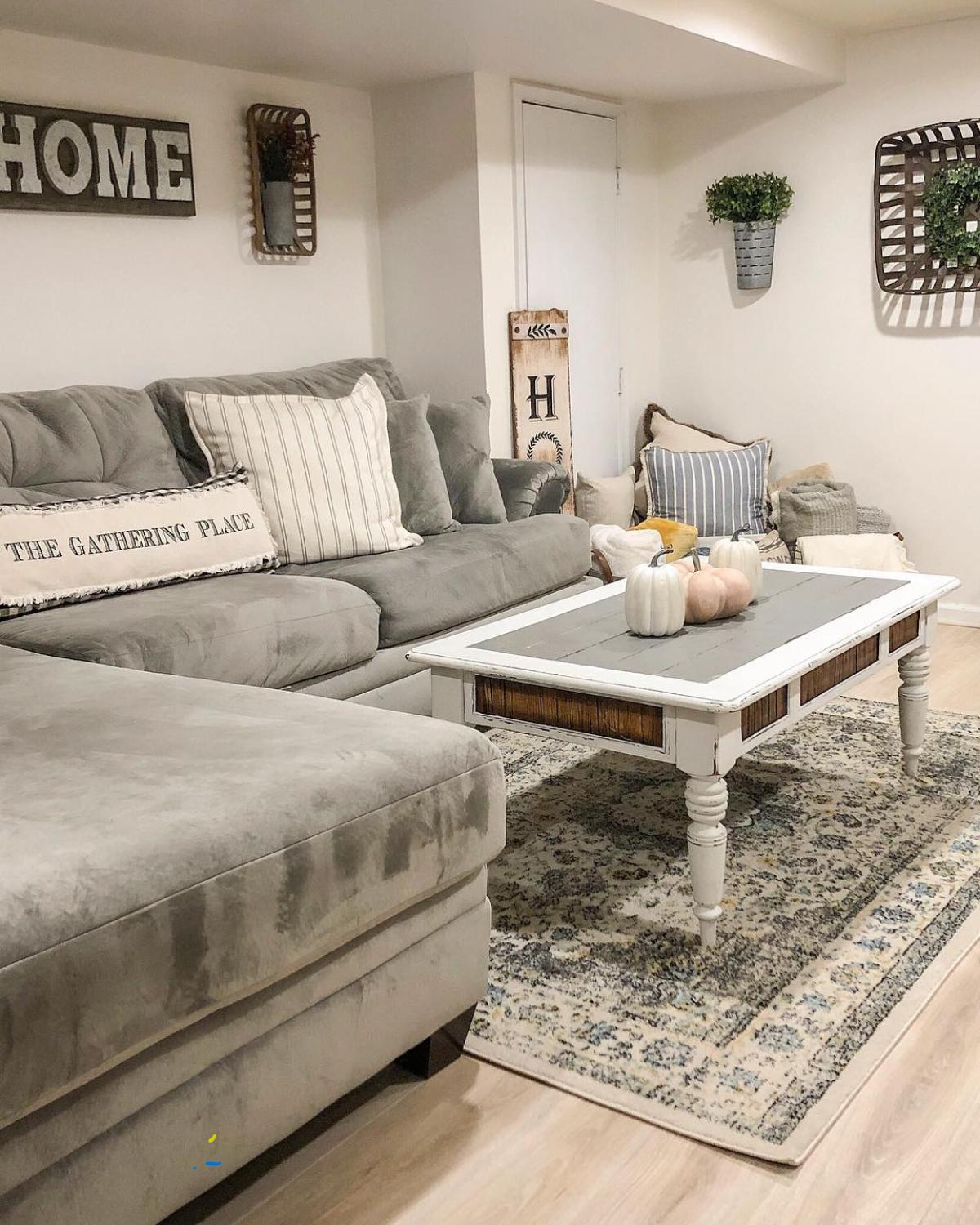
To make your small basement ideas successful, you need to select the appropriate furniture proportions. Small basements usually have low ceilings and limited floor space, so the height and type of furniture you choose matter.
In this basement, a comfy sectional sofa mirrors its modest size, allowing for more room around it. Layered pillows at the corner create a cozy nook that doubles as extra seating.
9. Choose a Light Palette
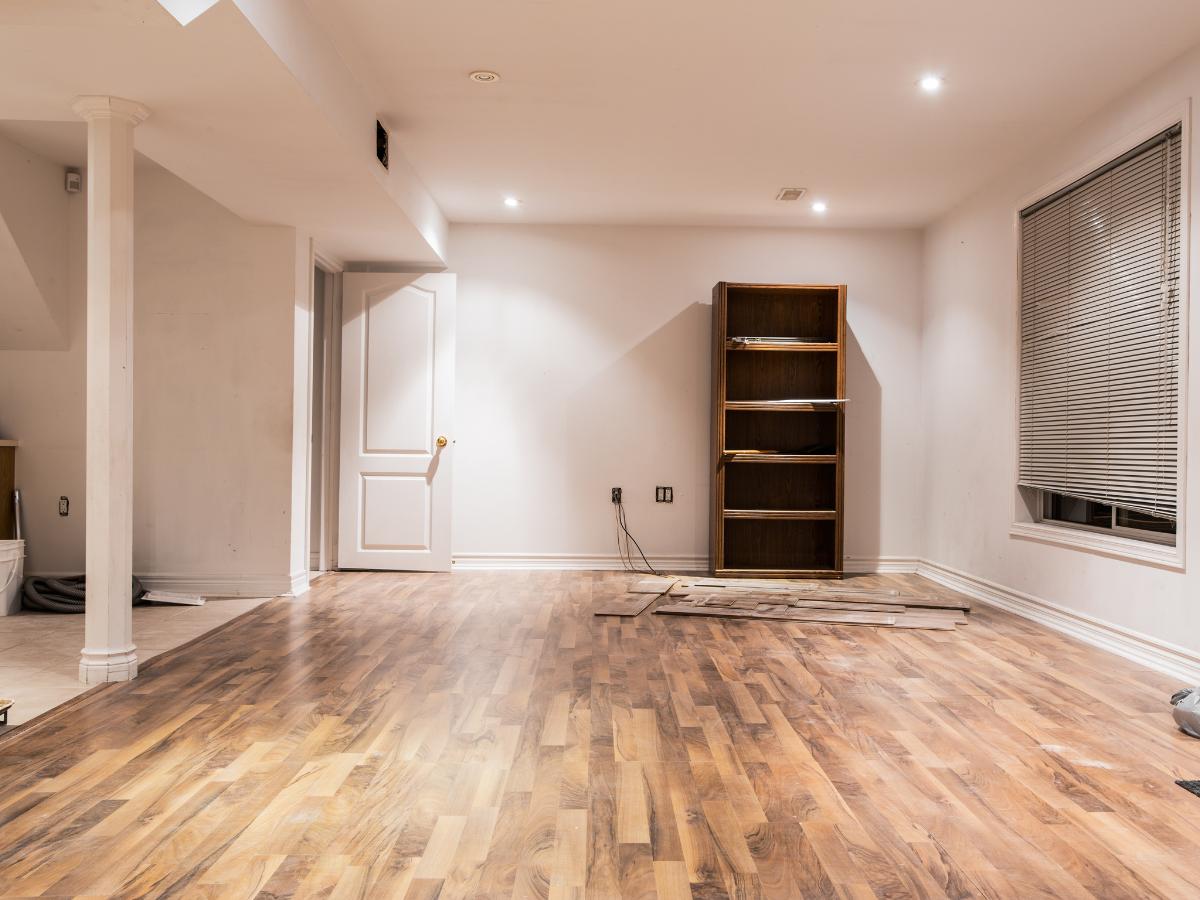
Painting your small basement’s walls and trim a light paint color is one of the most simple yet effective ways to make it feel open and airy. Additionally, neutral decor items should be used to maximize the light in the space and amp up this effect.
Don’t stop there! Follow the same strategy with your flooring, considering the color, pattern, and installation. Pick luxury vinyl planks in a light tone to warm up your area with a wood-like look and make it appear more spacious.
10. Transform it Into a Laundry Room
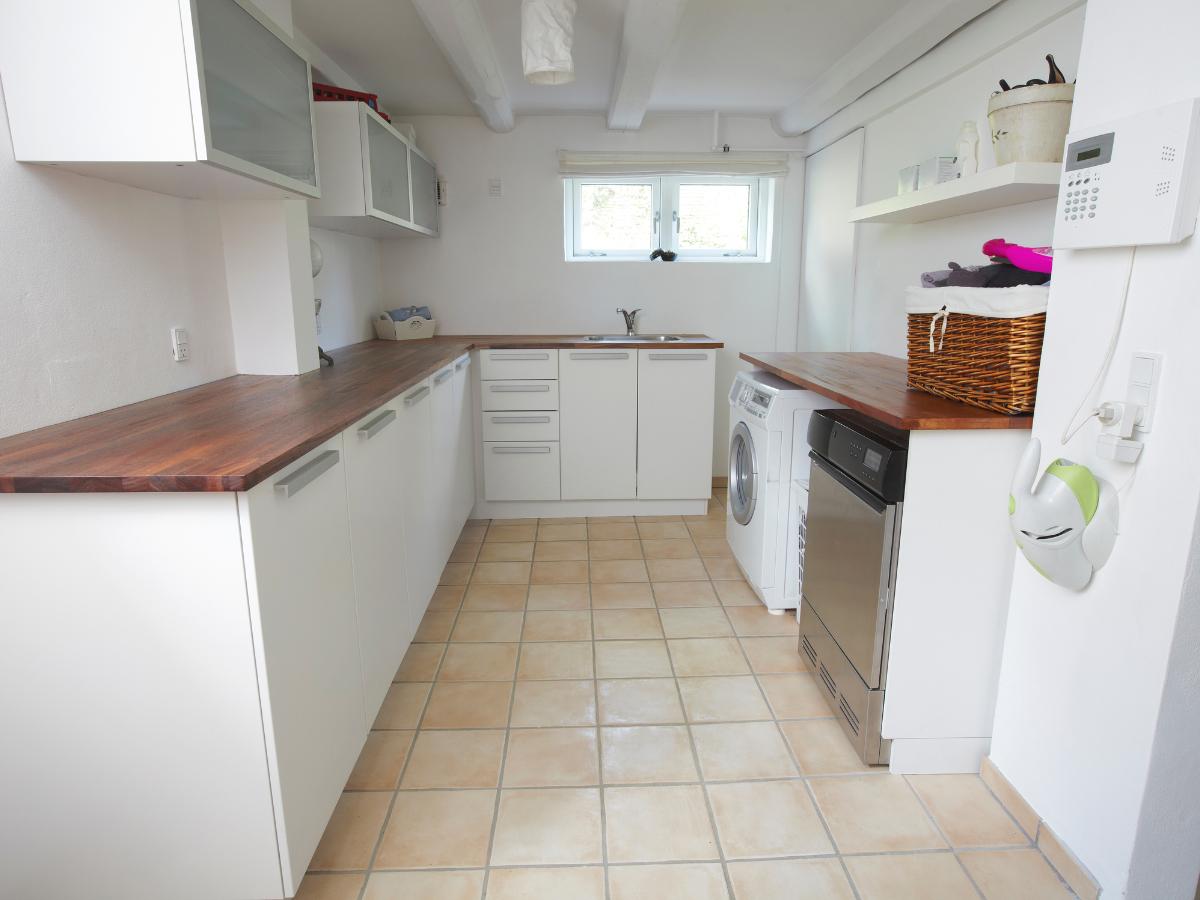
If you have a super compact small basement, consider laundry room ideas. And we aren’t talking about the old ways of having a dryer and washer set amidst storage boxes and cobwebs; instead, we mean a styled, bright laundry area that won’t give darkness a chance to creep in.
This basement laundry area features plenty of built-in cabinets, countertop space, and floating shelves for storing essential cleaning products, as well as enough space to sort out your laundry. The wooden countertop adds a farmhouse feel to this basement.
11. Add a Bathroom
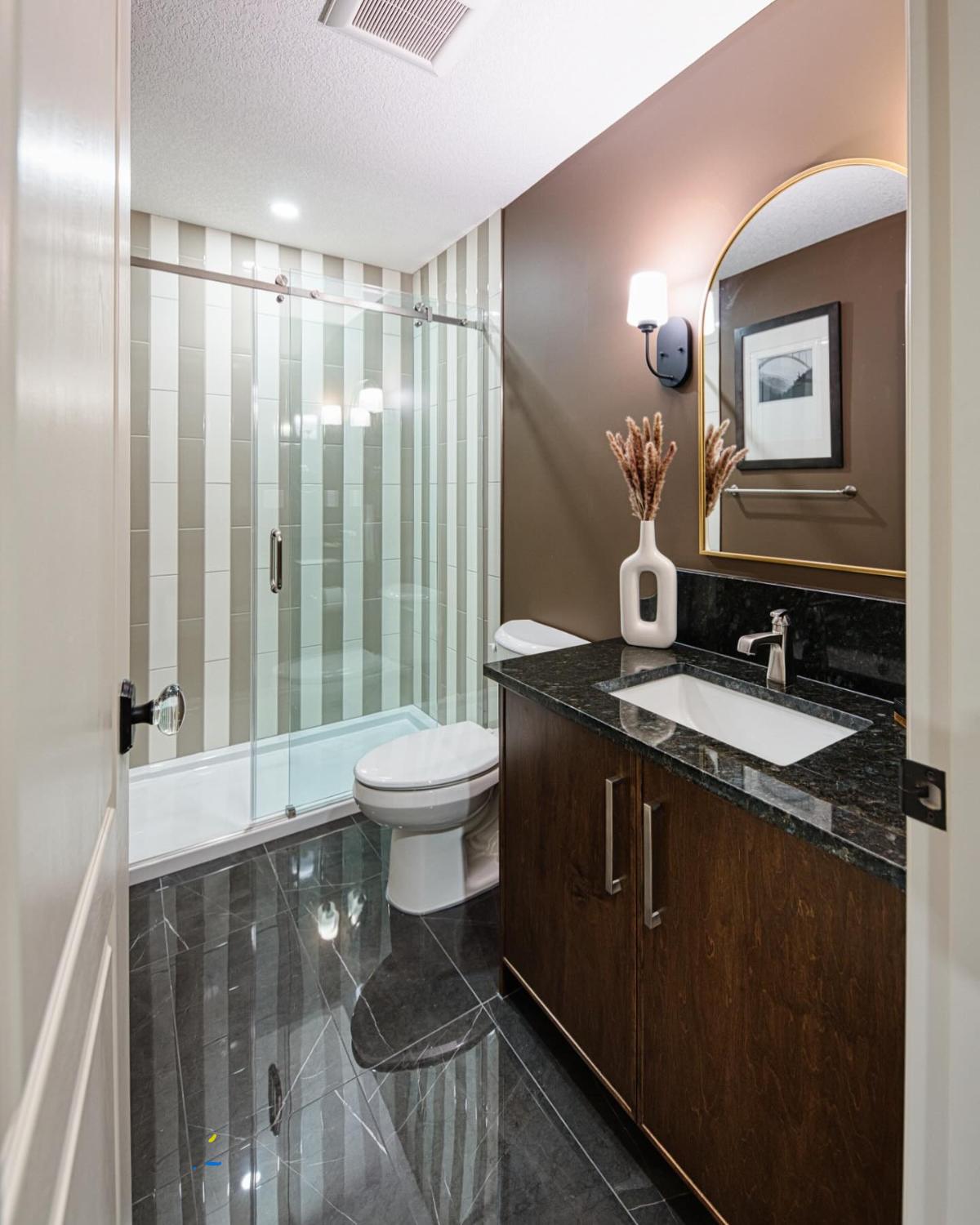
We usually reserve the basement for overnight guests as we strive to offer them the privacy they need, including having their own bathroom.
Having a bathroom in the basement also doesn’t mean it should be at the bottom of your redesigning to-do list; it should also be stylish!
The brown walls in this basement give it an elegant look, while black floor tiles and granite countertops add depth and drama.
The white ceiling, shower area, and other accents brighten the space to make it feel open with the help of bright recessed and pendant lights.
12. Let Your Kids Have Fun
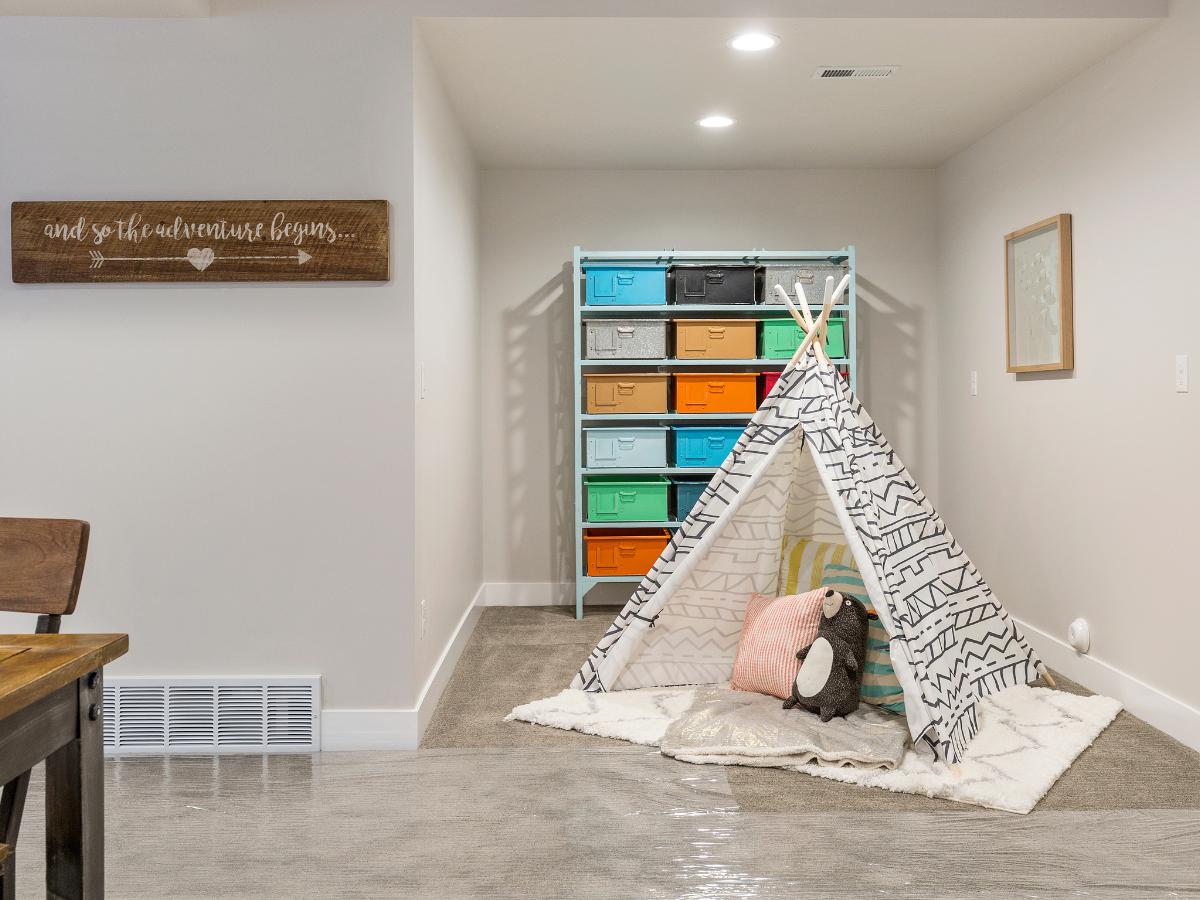
If you don’t have a designated play area in your main living space, the basement is your next best bet. Here, a rustic wooden sign directs one to the cozy play area while adding some color and flair to the walls.
A tepee tent serves as a little hideaway for the kids, while the space-saving standalone shelving unit provides plenty of storage for tucking away toys. The storage boxes also infuse the space with vibrant colors, making it feel less dull.
13. Try a Dark Palette
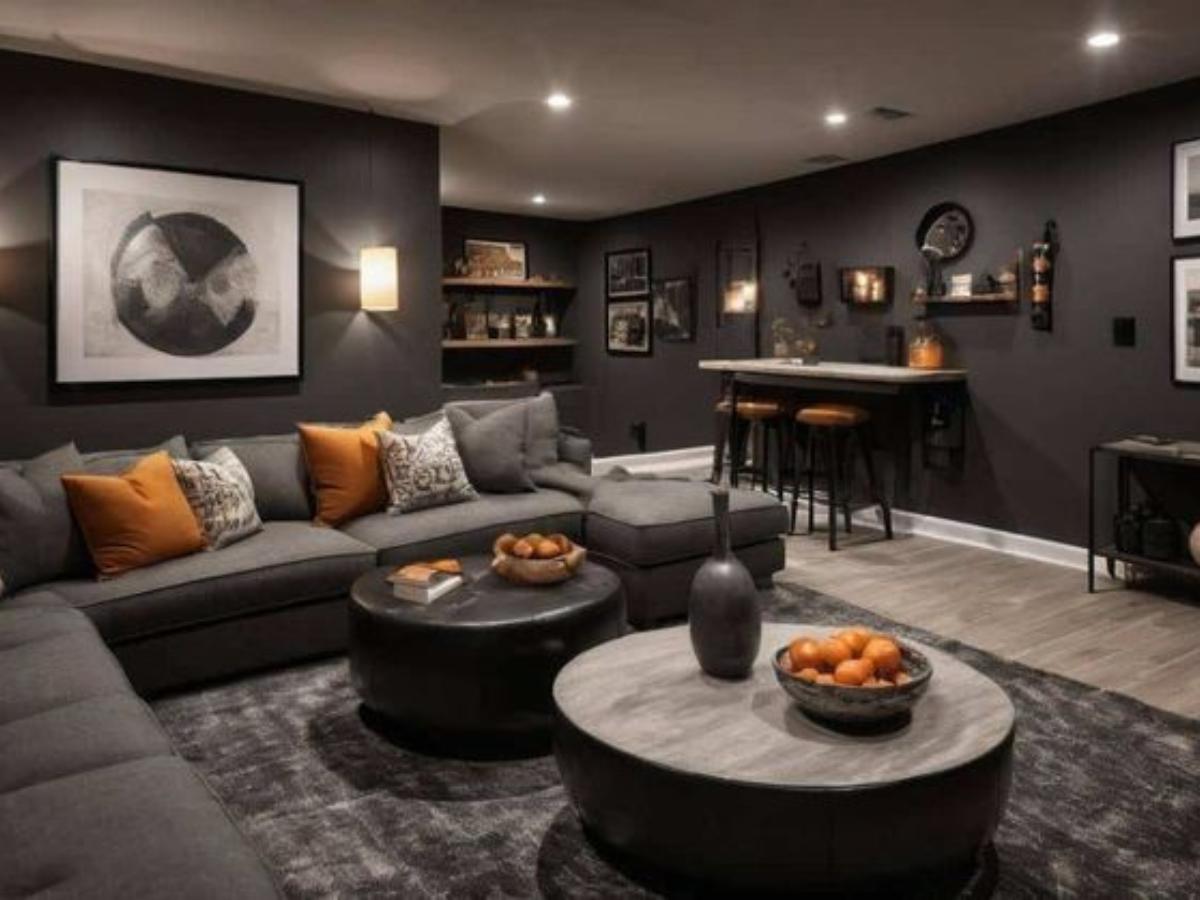
It only took one quick glance at this basement idea for us to fall in love with it immediately; hope we aren’t the only ones! This design proves that dark and dramatic interiors can also work in the basement, so you don’t need to always play it safe with your colors.
The charcoal palette in this basement helps the space feel coordinated and cozy, showing how dark colors work brilliantly in compact spaces.
Other tones, such as white and orange, bring some contrasting colors to the design, creating interest while reflecting individual style and personality.
14. Display Your Items
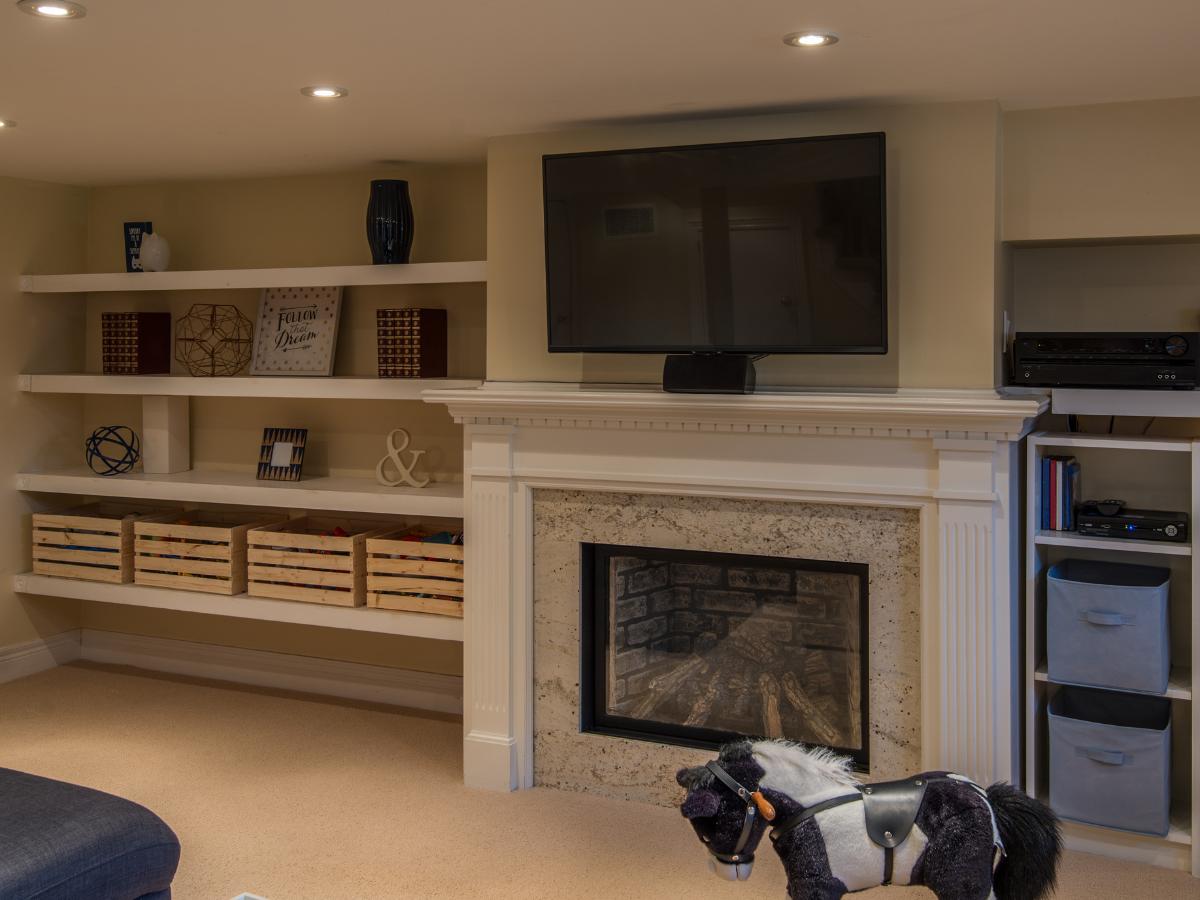
Using decorative accessories is one way to prevent your small basement from feeling bland and uninviting. However, there might not be enough space for furniture to display these pieces. That’s where floating shelves come in place.
The fireplace in this basement makes the space welcoming and cozy, while floating shelves on each side provide ample space for displaying and storing items.
15. Utilize Built-In Cabinets
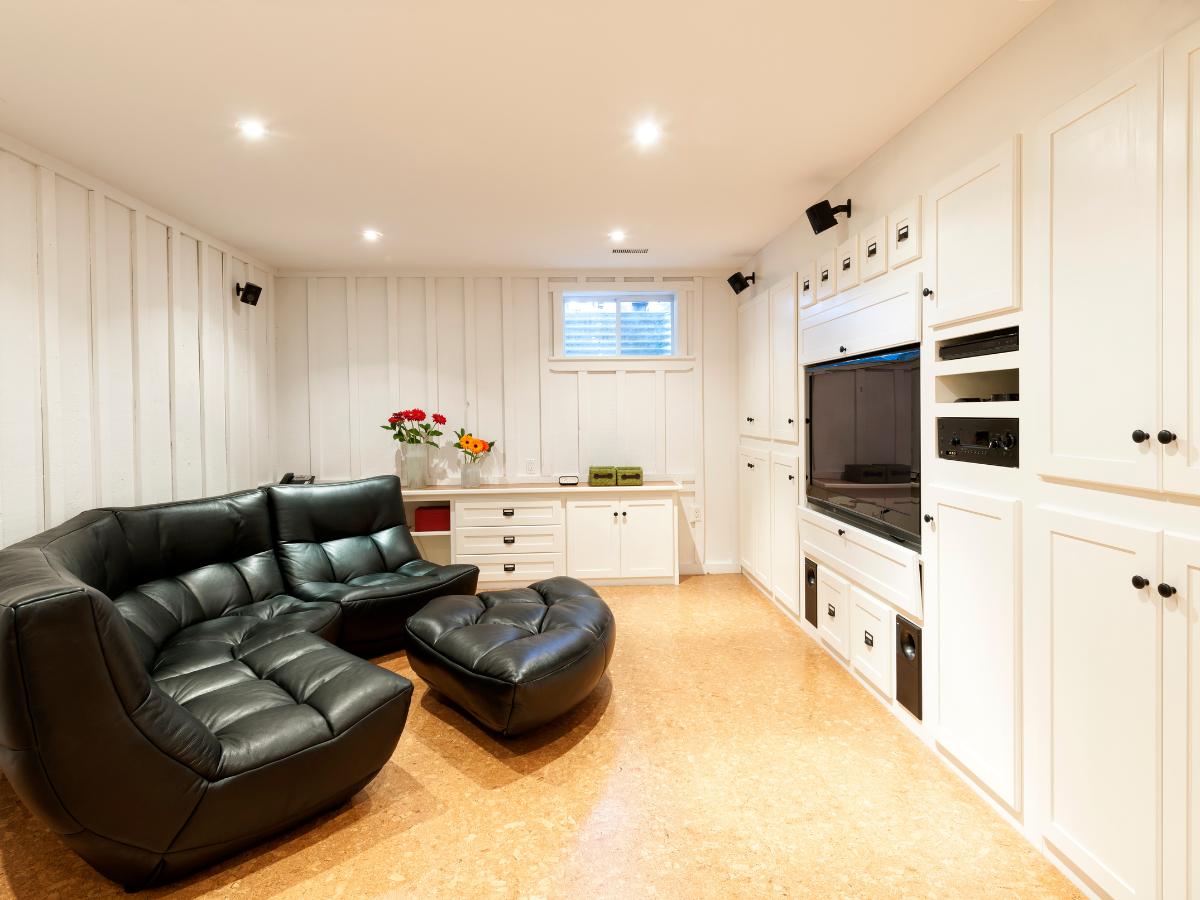
When planning to maximize space in a small basement, built-ins are your best friend. Just pick a long, empty wall and install built-in cabinets to utilize it.
The white built-in cabinets in this basement home theater give the space an elegant feel, with their black knobs matching the TV and sound system for a sophisticated look.
A black leather sofa and ottoman take the dark hue across the room, keeping the palette cohesive.
16. Make It Cozy
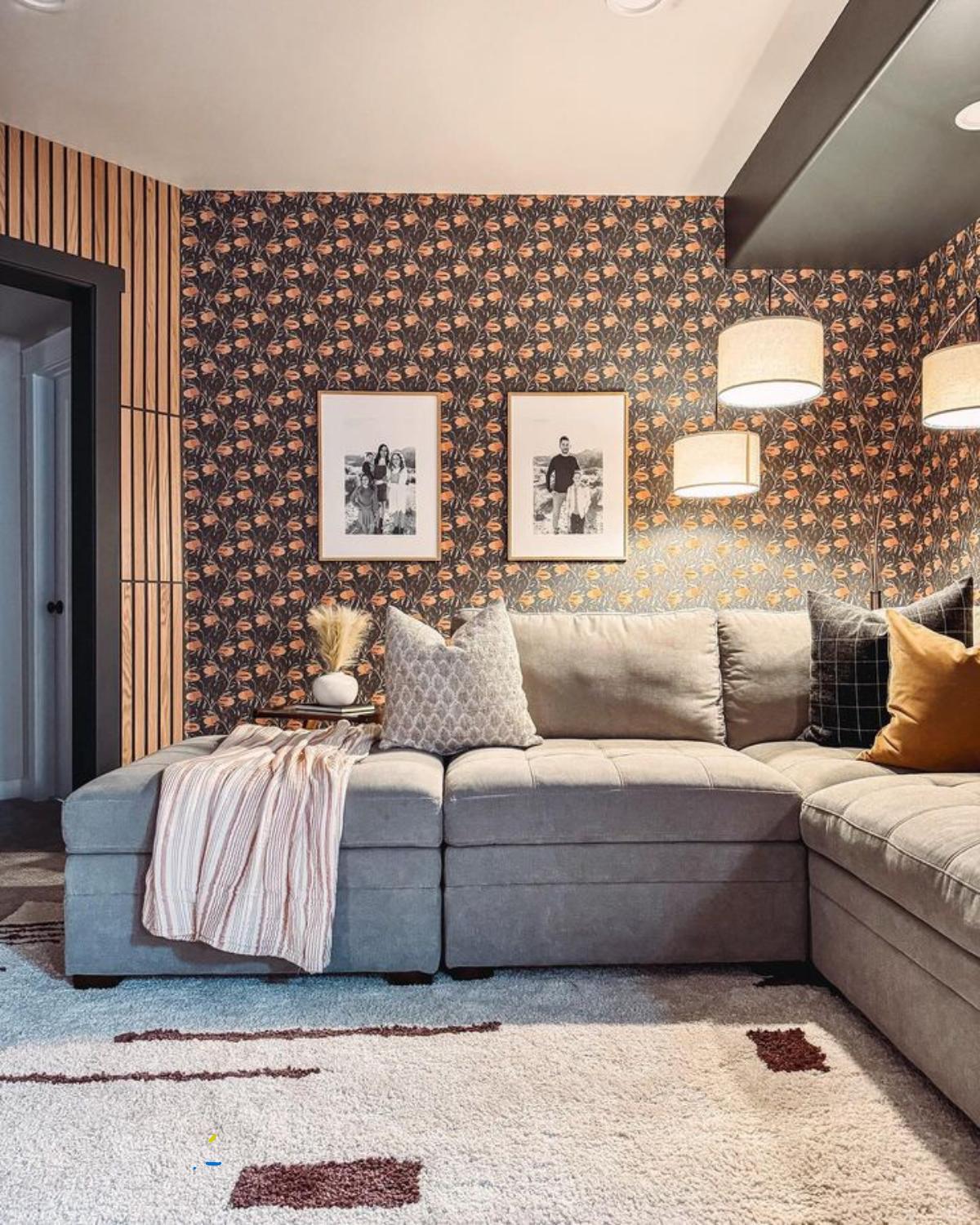
The basement can become as stylish and functional as the main living space; you only need to give it the same considerations as other rooms.
Here, a beautiful floral wallpaper adds dimension without making the space feel cramped; you wouldn’t even tell it’s a basement!
A bespoke floor lamp fills the space with light, helping to set the tone. The low-slung sectional makes the room appear larger and prevents it from feeling overcrowded. The area rug matches the sofa for a cohesive look while providing some warmth underfoot.
17. Build a Kitchen
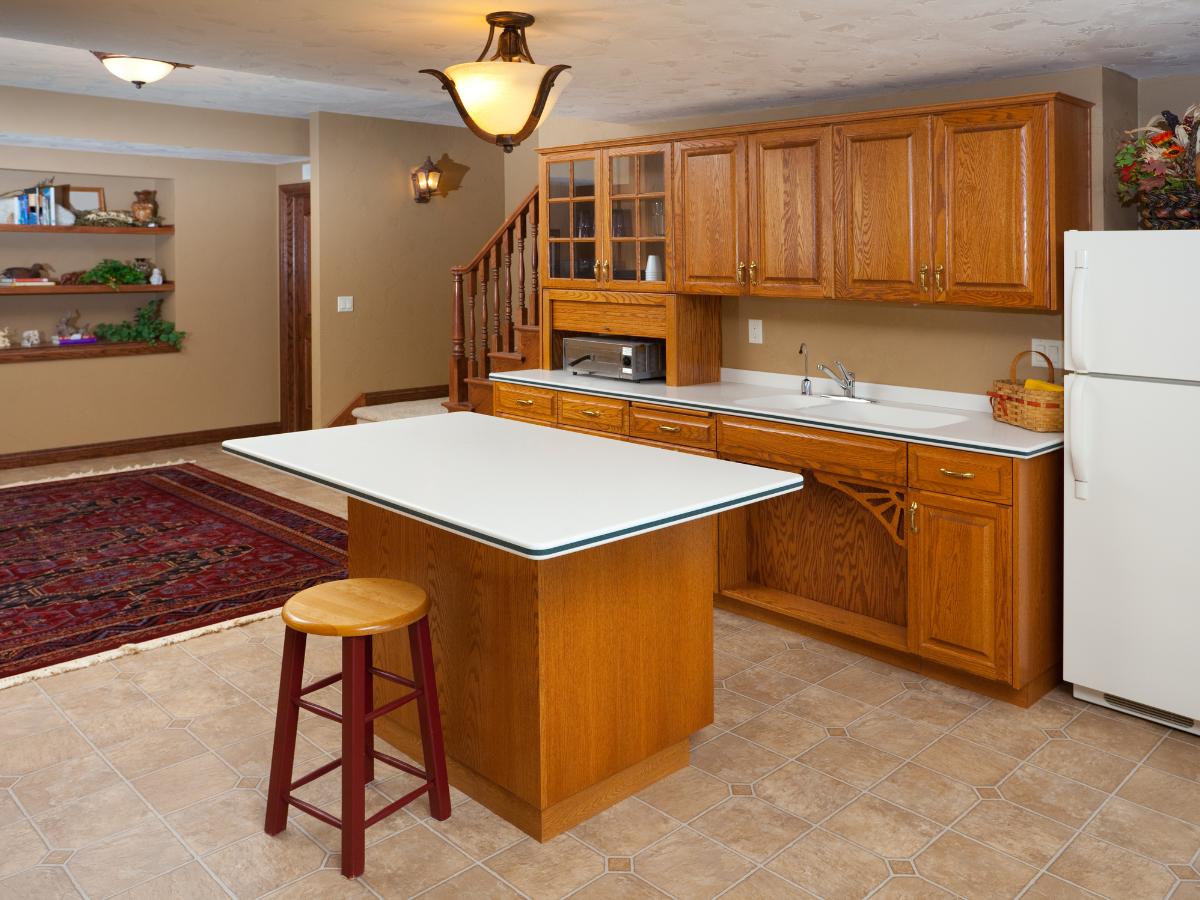
Some of us believe that one kitchen just isn’t enough. Plus, a second kitchen can come in handy when entertaining for a large gathering. Here, a full-size basement kitchen provides a space to prepare meals for your many guests, completely equipped with built-in cabinets, an island, a microwave, and a fridge.
The wood tones on the cabinets and island contrast perfectly with the white countertops, bringing an elegant rustic charm and warmth. The beige walls match the floor tiles, maintaining the cozy feel.
18. Go for a Rustic Look
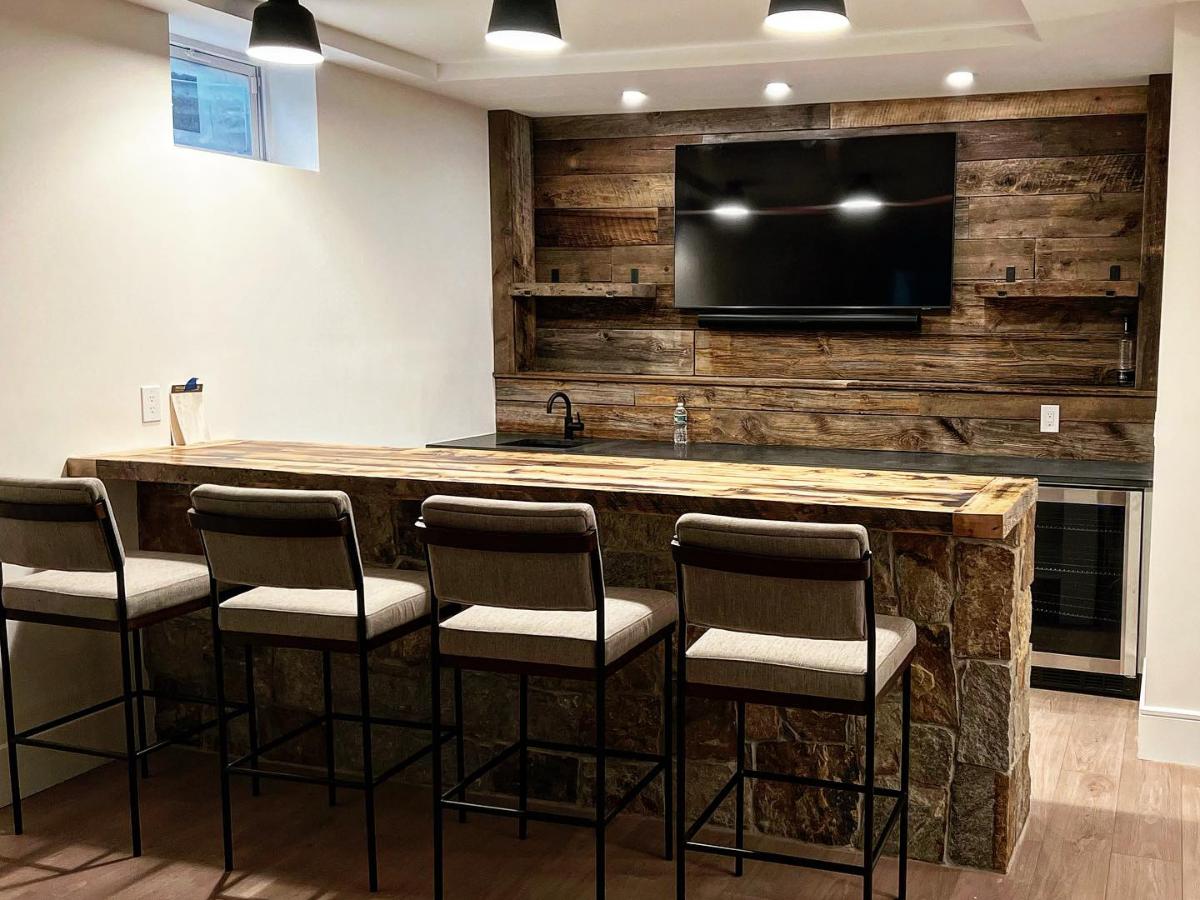
This basement bar is set in a classic farmhouse style, with a dark wood paneled wall and a stone-and-wood island.
The woodsy touch also extends to the floor for a cohesive look, while semi-flush mount and recessed ceiling lights ensure the bar area and island always get the spotlight.
Metallic touches on the prep area bring the space to life with glimmer, while a neutral palette on the walls and ceiling creates some balance.

