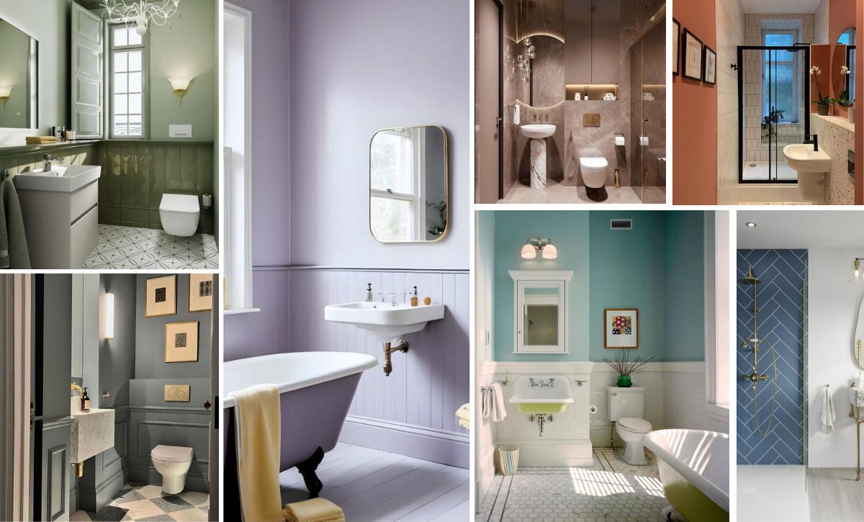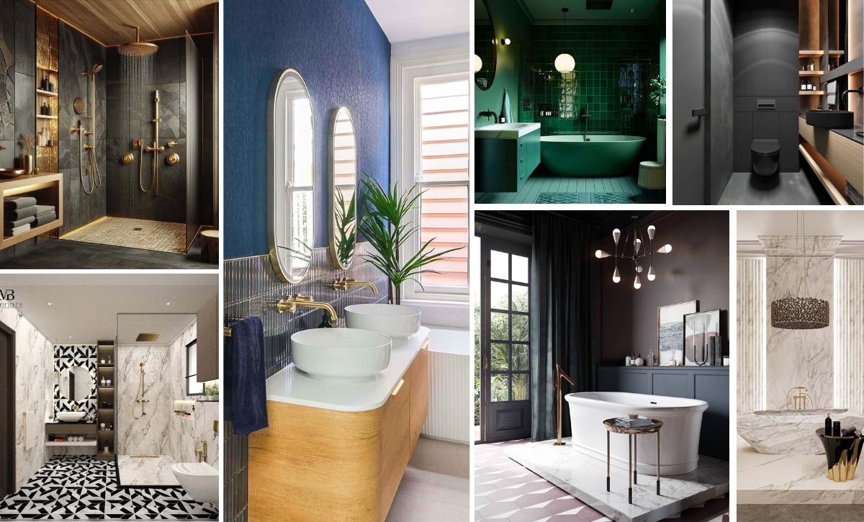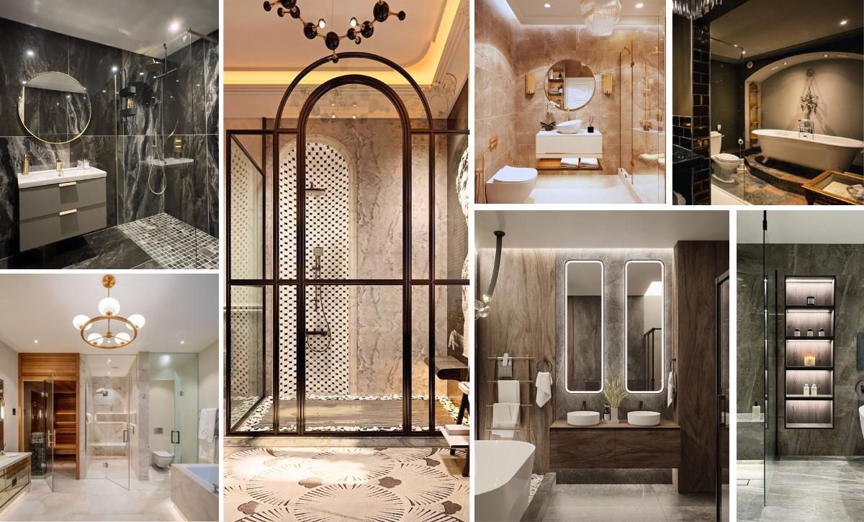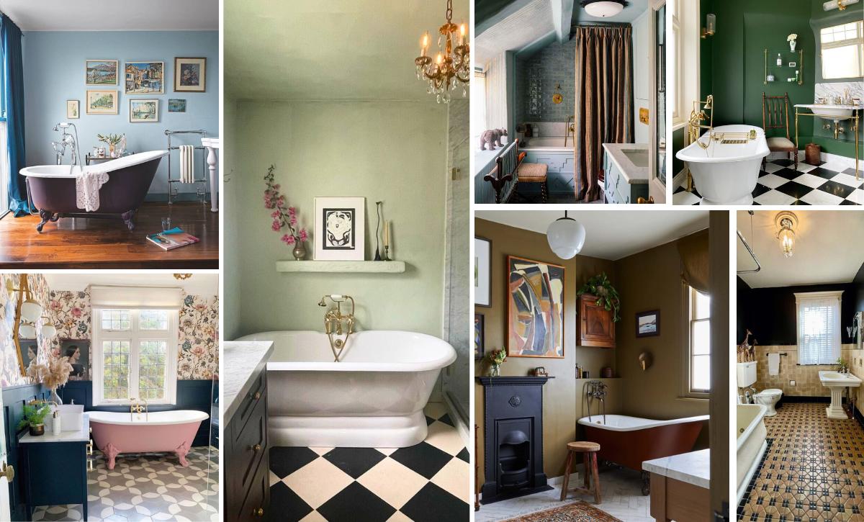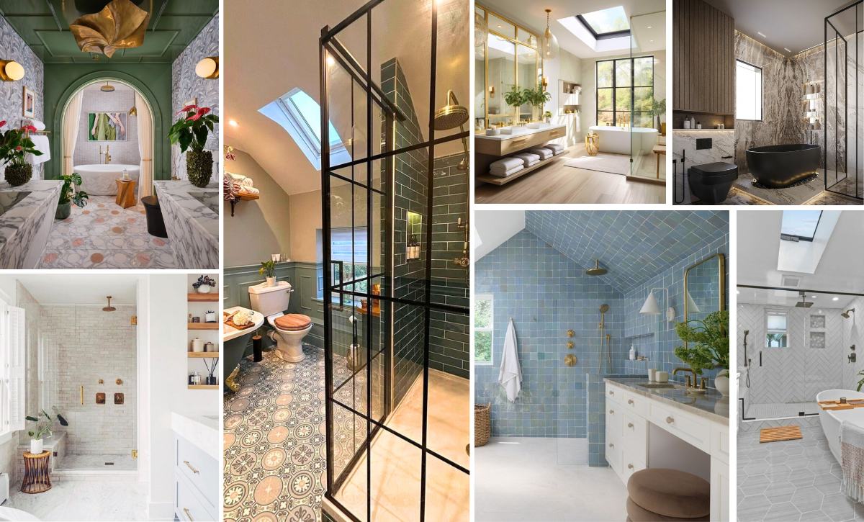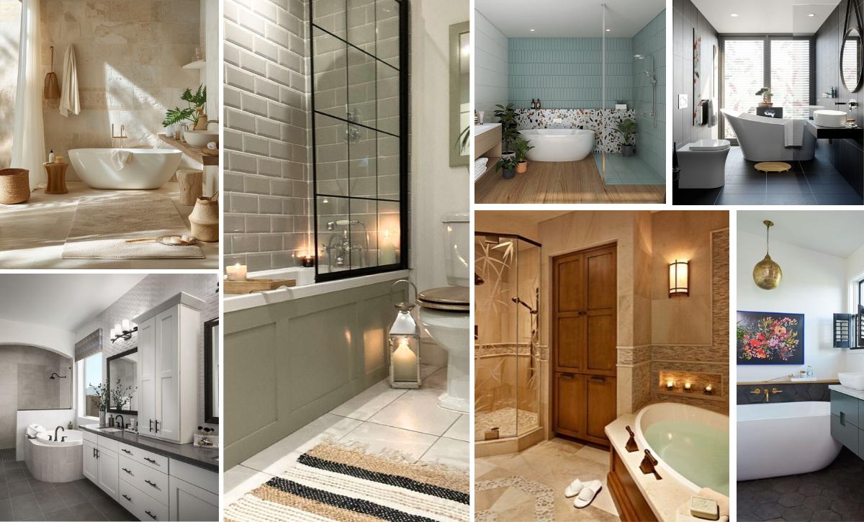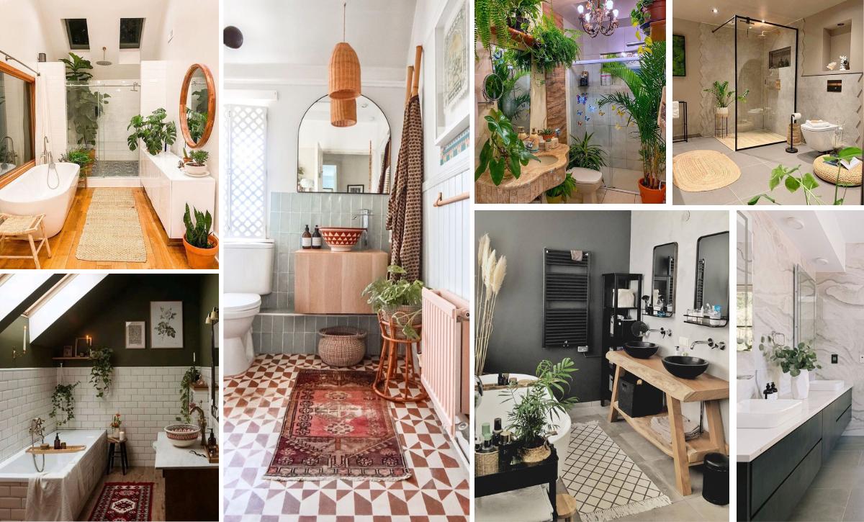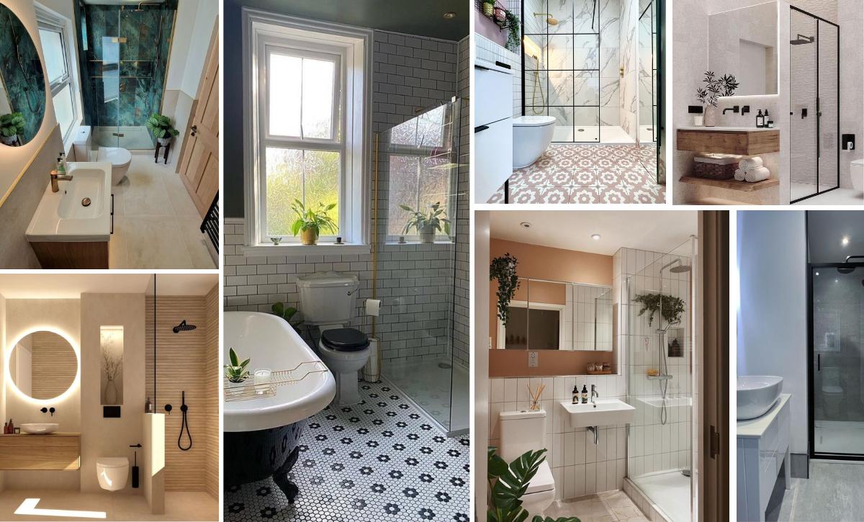Separating z wet from a dry area in the bathroom is not only a way to keep the water and humidity only in one space. It is an interior design method to add a point of interest to the décor and comfort to your daily routine at home.
Concrete walls are very trendy for bathroom partitions because they are inexpensive and at the same time create a luxurious feel in the décor.
Concrete is waterproof and easy to maintain. Another great advantage of the concrete material is that it can be given any shape and you have the option to leave it in its original texture or cover it with tiles or special finish coats.
If you are in a process of designing your bathroom or you are looking for a bathroom remodel, we have got you covered with 29 Ideas for Separating Wet-Dry Bathroom Zones With Concrete Walls.
1. Concrete Partition With Two See-Through Alcoves
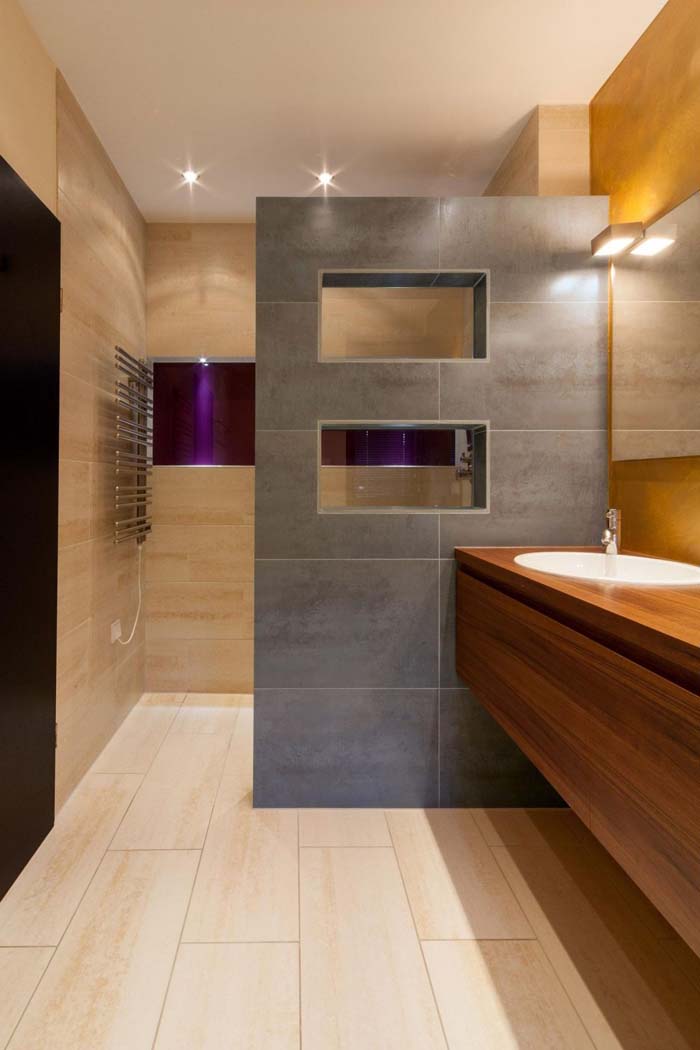
Leaving one or two see-through alcoves ensures a modern touch to the bathroom interior.
The alcoves can also be practically used as shelves for bathroom essentials or decoration. In case, they have been allowed to let the natural light get in, leave them unobstructed.
2. Short Concrete Wall With Tiles
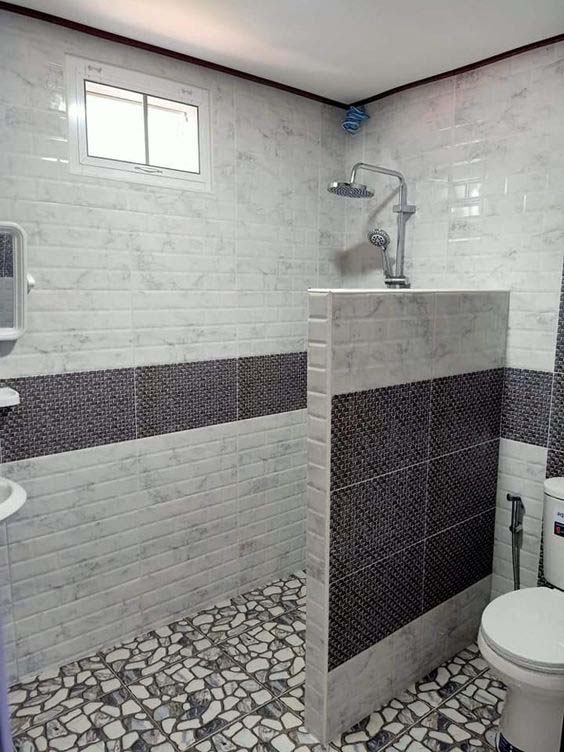
This is another simple concrete partition idea. It doesn’t cover much of the space- only half of the shower space. Leaving it without a door creates a walk-in shower nook.
3. Tall Concrete Wall With Useful Alcoves
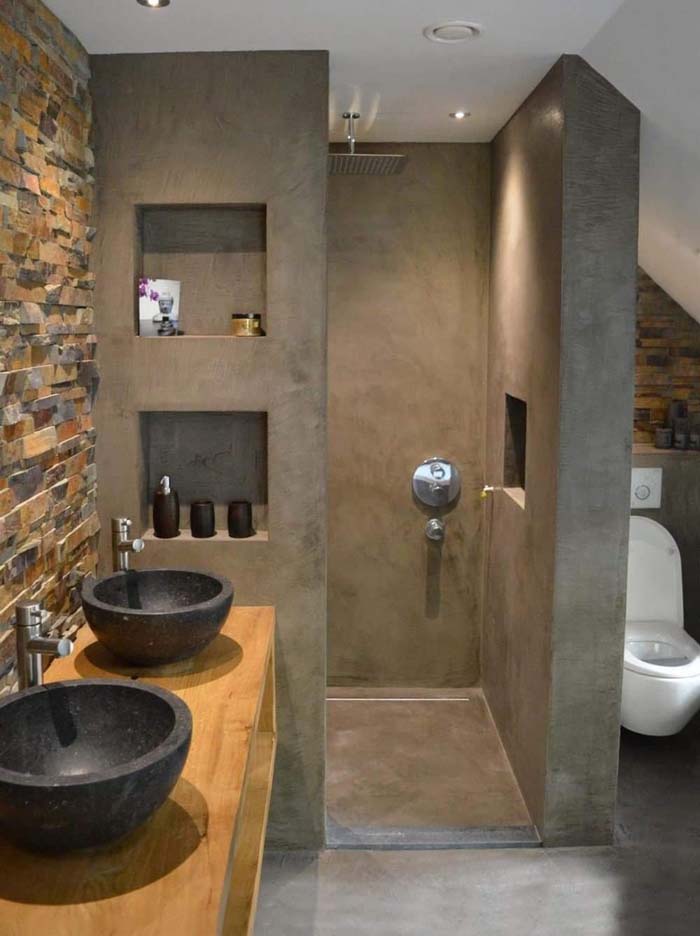
The alcoves allowed in this partition are functional at the side looking at the vanity. They store bathroom containers for soap and for toothbrushes.
The other wall separating the shower nook from the toilet zone is also equipped with an alcove dedicated to the shower area.
4. Concrete Wall That Unites The Wet And The Dry Zones
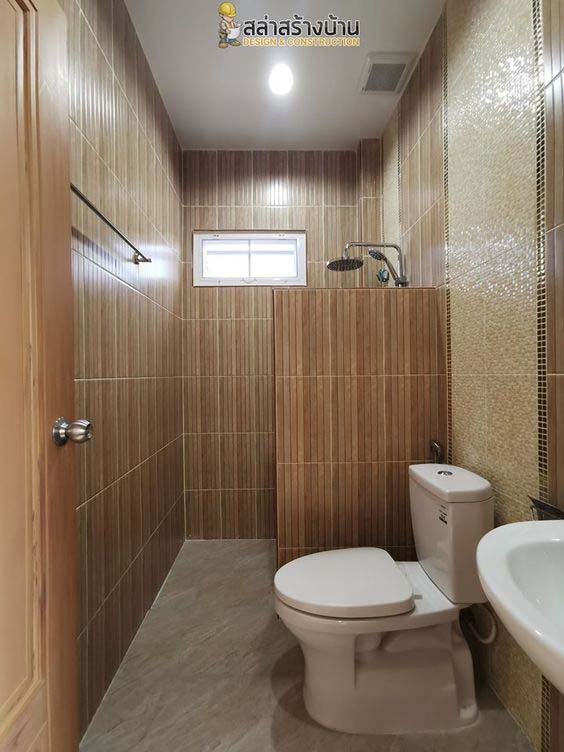
Especially for small bathrooms, it is always a good idea to give the wet and dry zone a united look. Use the same tile material or colors and patterns that match.
5. Decorated Concrete Wall
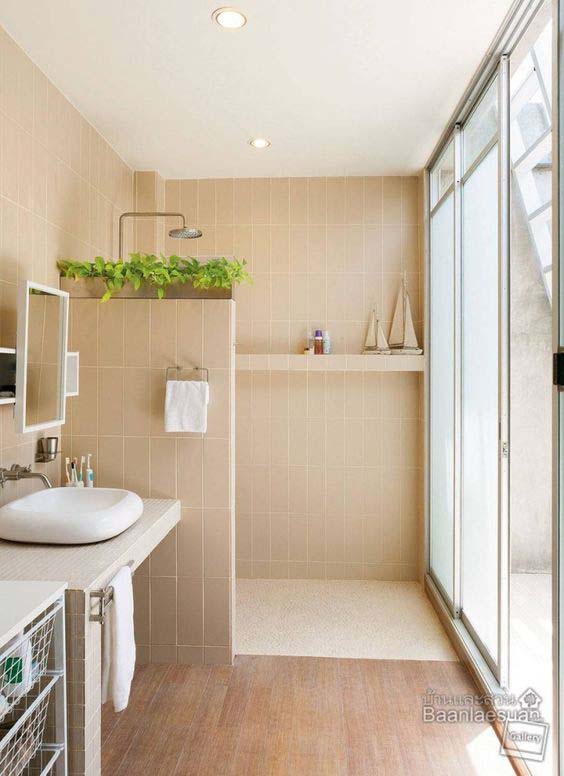
In case, the wet zone partition is short, you can use the top of it as a shelf for decorations. Every modern or farmhouse bathroom will look far more homely if a pot with real flowers or moss is placed in it.
6. Concrete Wall Covered With Subway Tiles
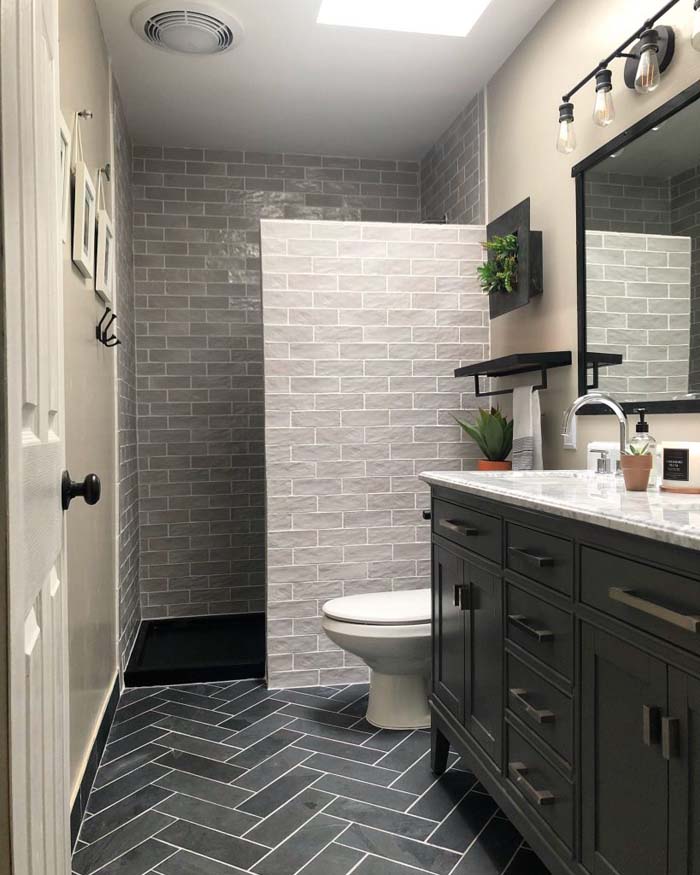
Mix modern and farmhouse in your bathroom to give it a welcoming contemporary look. The black herringbone floor tiles coordinate with the black industrial storage elements in the dry zone.
The wet zone floor is uplifted to protect from leakage and to reveal a bold black flooring that unites the zones. The concrete partition and the rest of the walls are covered with light-colored tiles to give the bathroom an airy feeling.
7. Monochromatic Large Tiles For The Concrete Wall
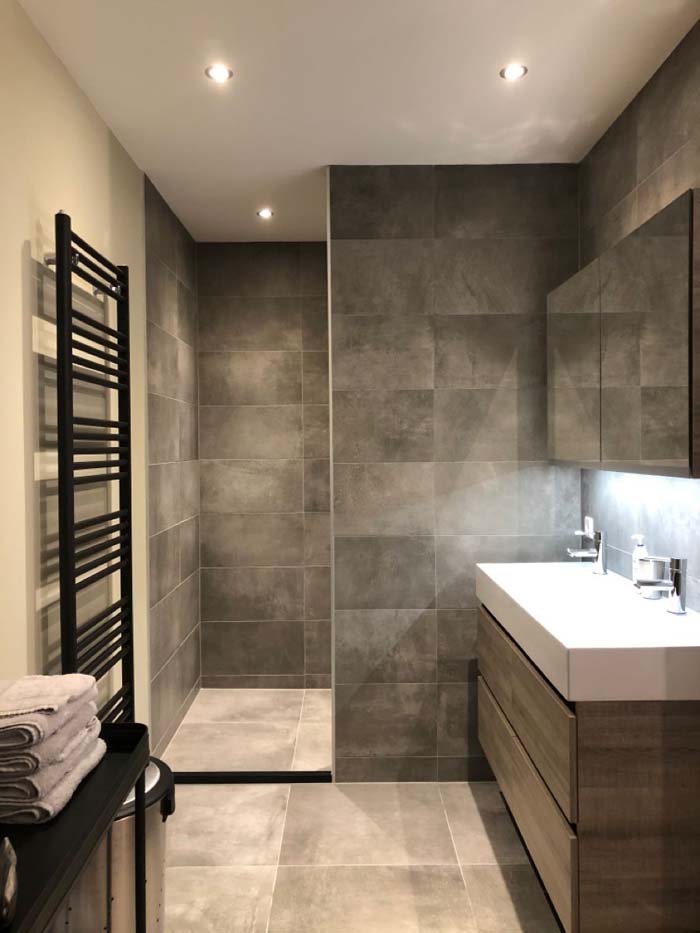
The monochromatic look of this modern bathroom is anchored by the large tiles lining the floor and the wet zone. They mimic a stone finish that coordinates with the wood texture of the vanity in the dry zone.
An interesting idea of allowing enough storage space for towels is the industrial black ladder mounted on the wall which coordinates with the black border of the wet zone and the console table.
8. Create A Modern Statement With The Concrete Wall
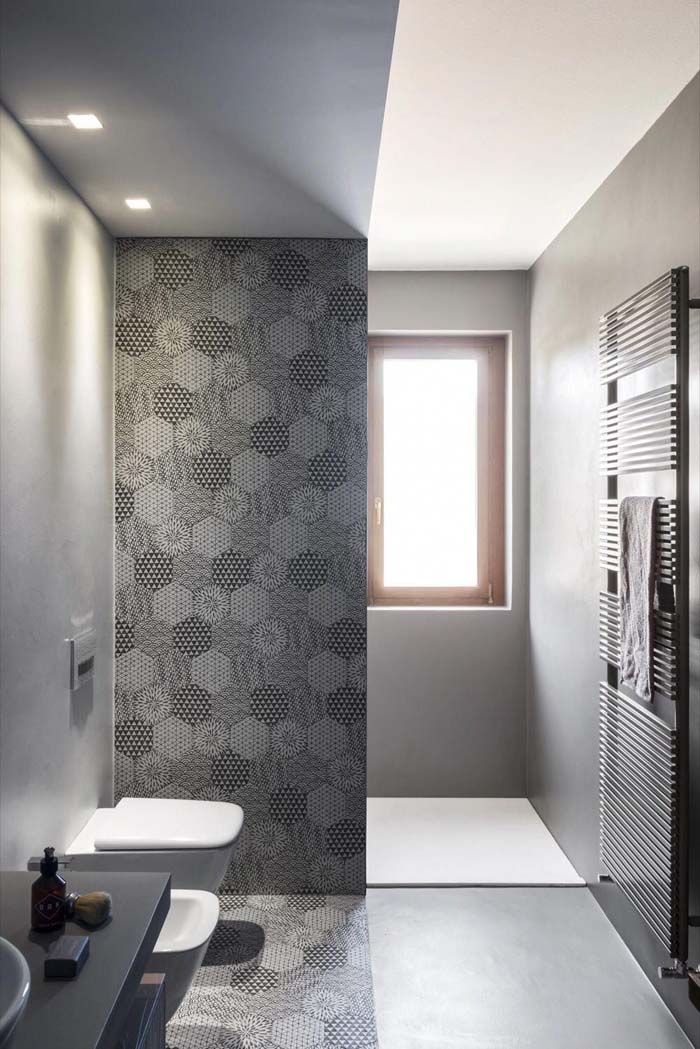
Use the partition dividing the wet from the dry zone to add a modern touch to the bathroom décor.
The black and white hexagonal tiles are a stylish opportunity to express an individual style and create a unique overall design
9. Tall Partition With An Opening
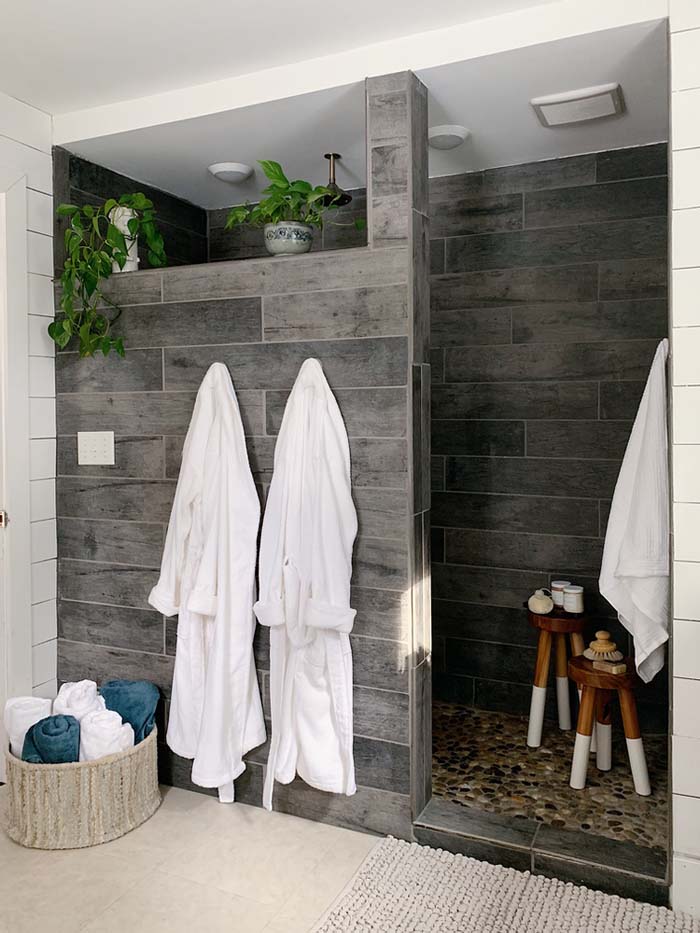
This is another interesting design of a partition between a wet and a dry bathroom zone. The partition goes all the way up to the ceiling. An opening is left at the top to serve as a window for the natural light coming from the window opposite the shower zone.
You can leave the alcove as it is or use it as a shelf for green plants that love the humid ambiance.
10. Inclined Concrete Wall
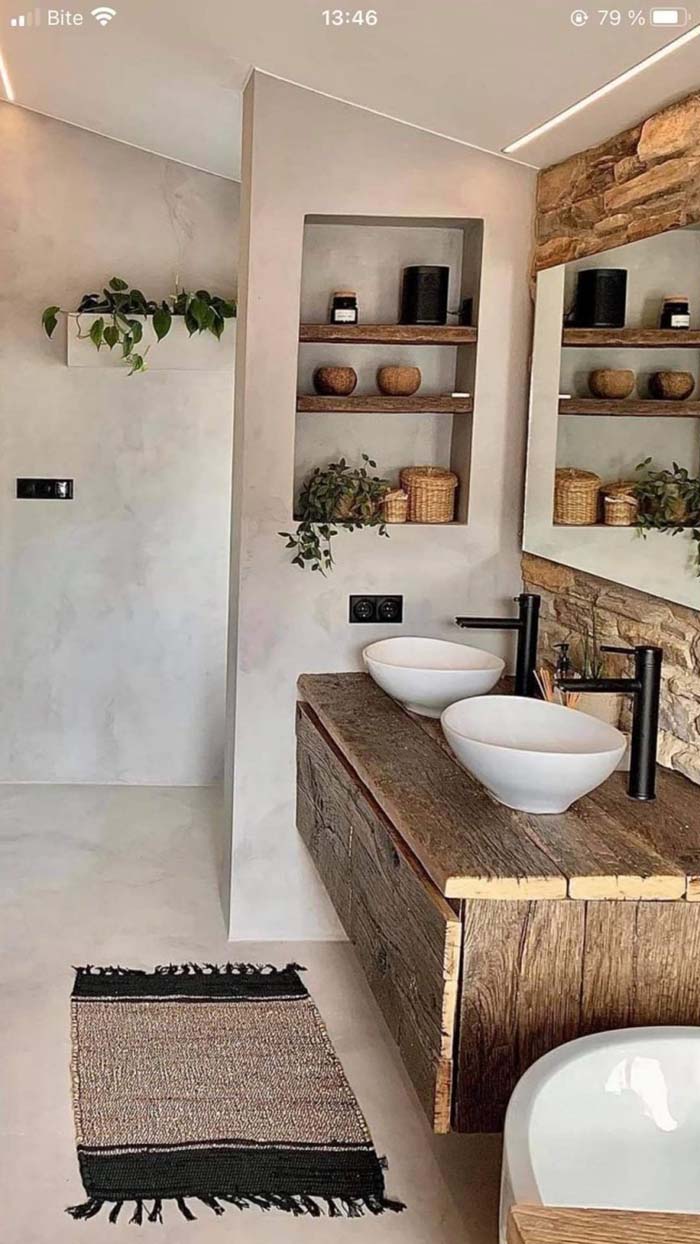
Concrete partitions are great because they can be given any shape, even when the ceiling is inclined.
The curve will create a point of interest and will also ensure extra storage space if you allow for an alcove. Add wooden shelves to enhance the farmhouse flair or glass panels if you are looking for a modern look.
11. Short Partition With A Towel Rack
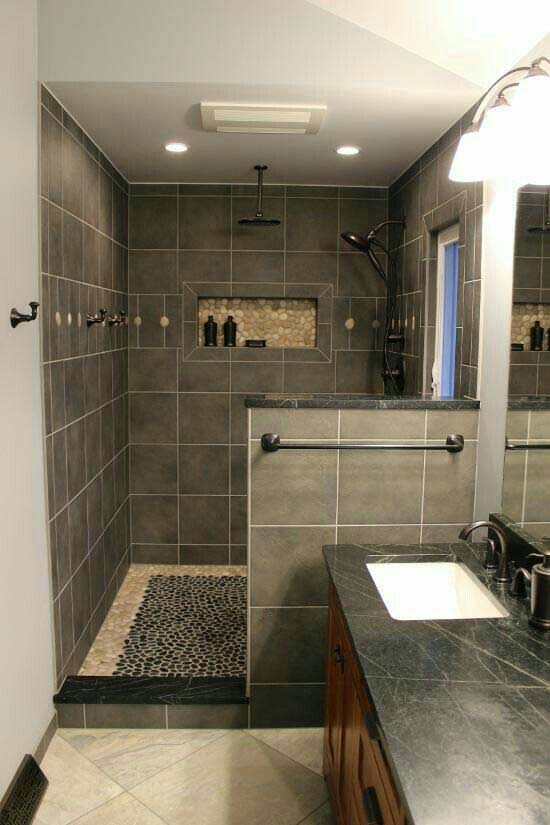
If the wet zone is differentiated in an area with a window, a solid concrete partition all up to the ceiling is not a good choice.
Make it halfway up the height to let the natural light access also the dry zone.
12. Narrow Partition
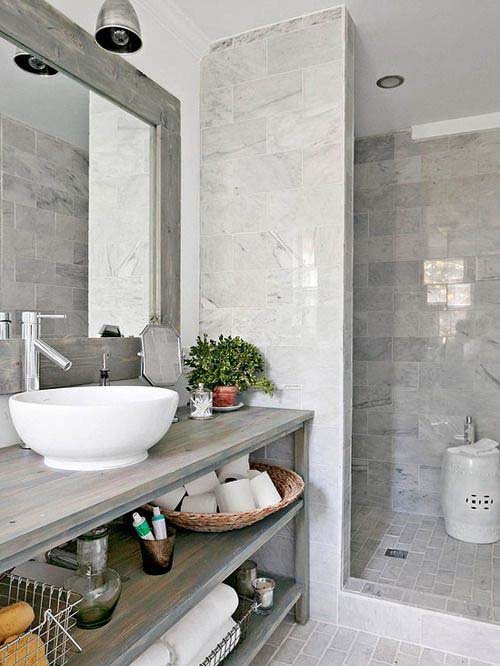
If the bathroom is small and you are looking for a design of a concrete partition that suits the limited space, go for a narrow partition. Install the shower head in the hidden zone to get maximum privacy.
Make sure that the tiles of the partition repeat or at least match the tiles of the shower area.
13. Concrete Wall Separating Two Parallel Zones
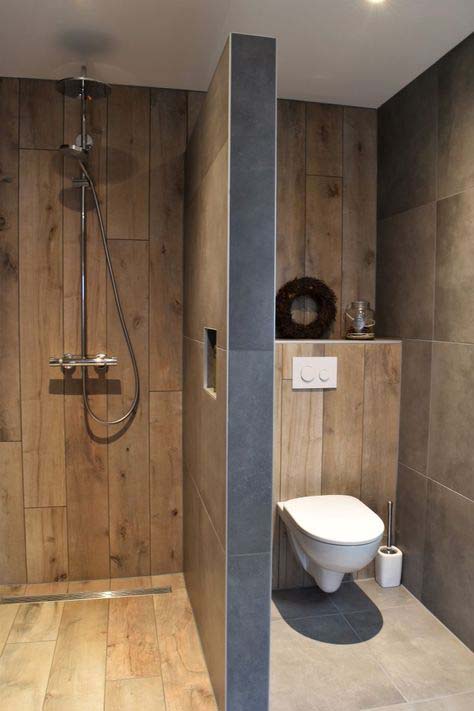
Here is another idea of a concrete partition in a small bathroom that divides two parallel zones.
The partition doesn’t end at the ceiling. Instead, there is a small opening left to unite the zones and to ensure that the light from the sources can access both areas.
14. Partition Continued With A Border
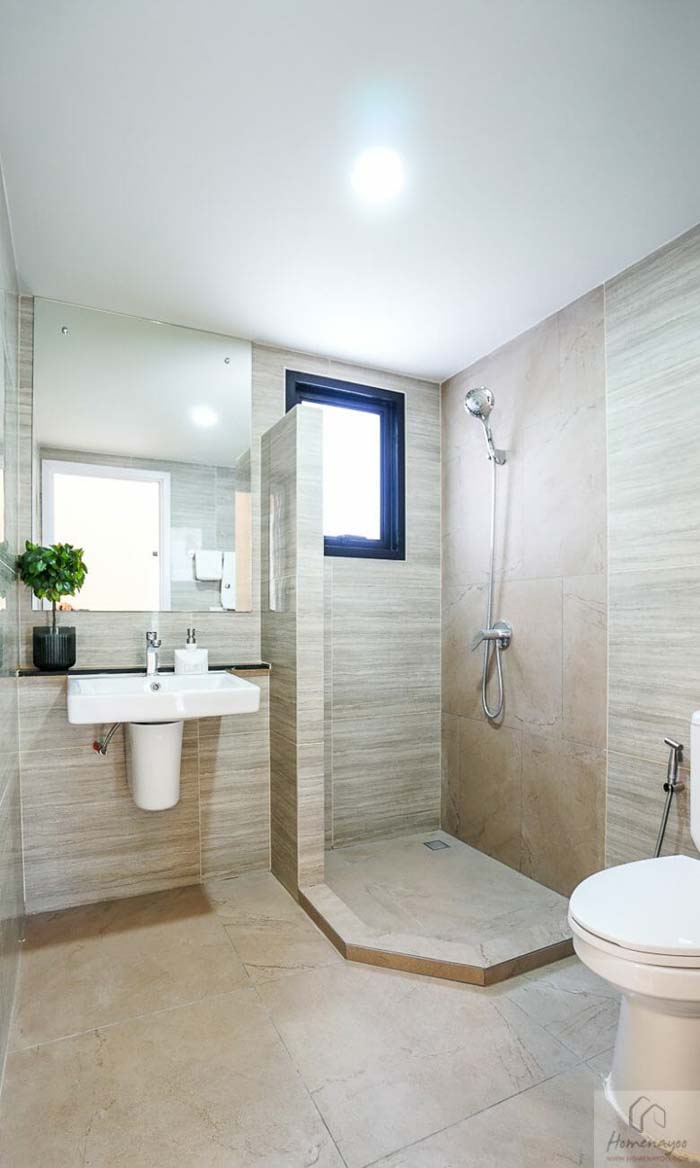
Prolong the concrete partition with a border to differentiate visually the wet from the dry zone.
The border will also help with the water stoppage.
15. Use The Concrete Partition Practically
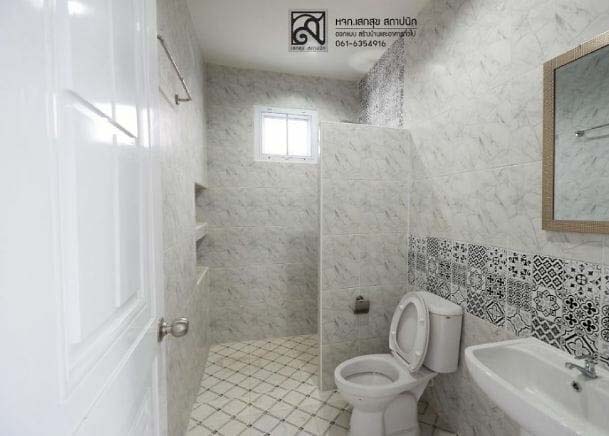
Use the partition to add helpful storage units suitable for the activities next to it. If there is a vanity in the dry zone next to the partition, you can install a towel rack.
If the toilet is installed close to the partition, you can add a toilet paper holder.
16. Concrete Partition At An Angle
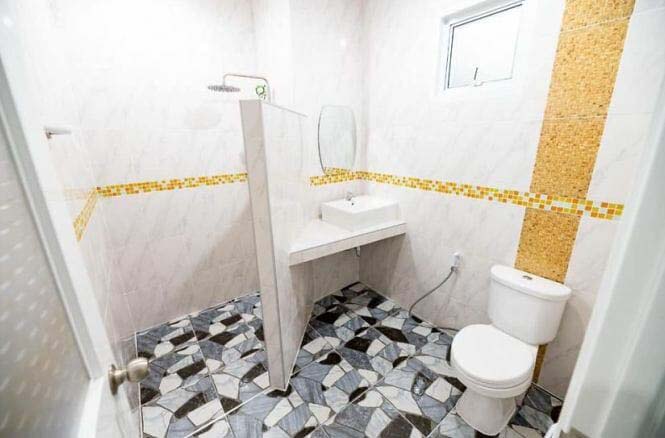
The partition built at an angle can create more privacy in the wet zone.
The corner formed by the curved position creates a hidden zone under the shower head.
17. Short Concrete Wall
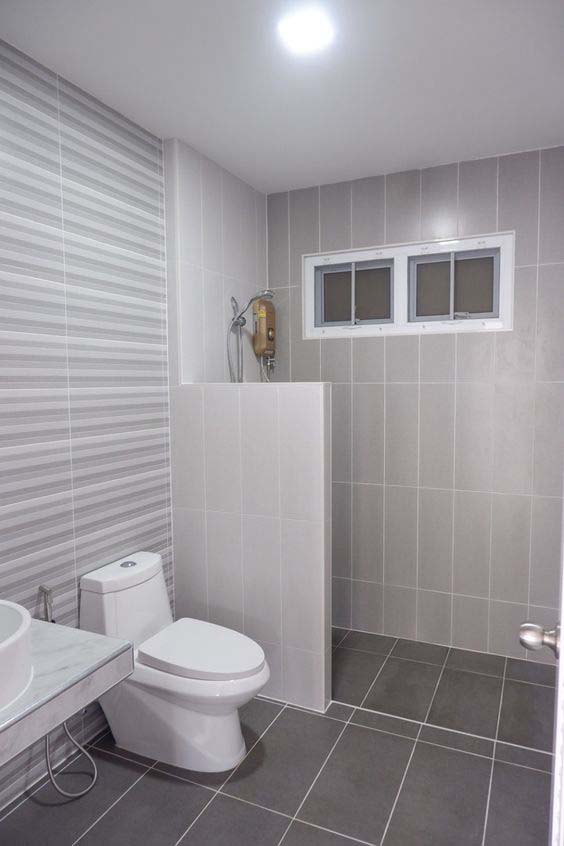
The minimum height of a partition between the wet and the dry zone is the one that hides the whole body but the head.
18. Two Partitions To Form A Wet Area
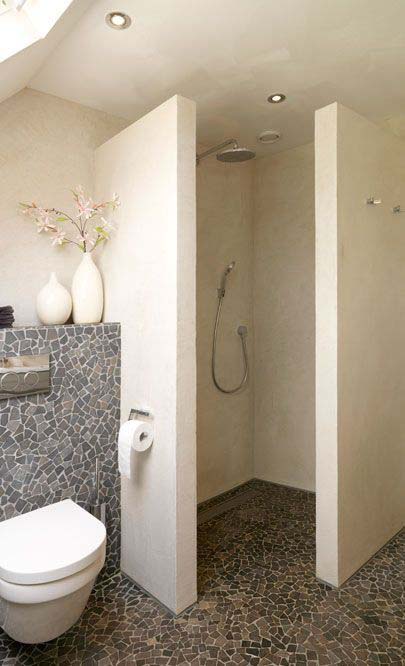
If your bathroom is like a square, you can form a wet zone in a corner with two concrete partitions.
Leave an opening between them for a walk-in shower look. The idea here shows an appealing overall look achieved by the mosaic floor of the entire bathroom and the light-colored walls.
19. Functional Concrete Wall Idea
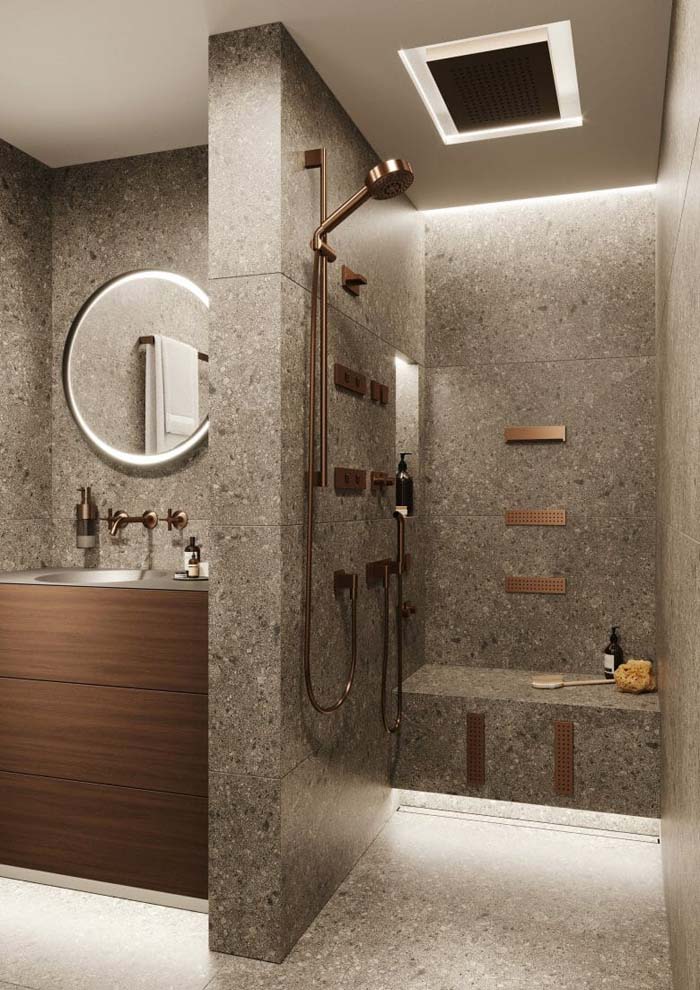
For a small bathroom, you can install the shower head and the related hardware on the partition.
That will give the divider another function in addition to stopping the water from splashing.
20. Small Bathroom Concrete Wall Idea
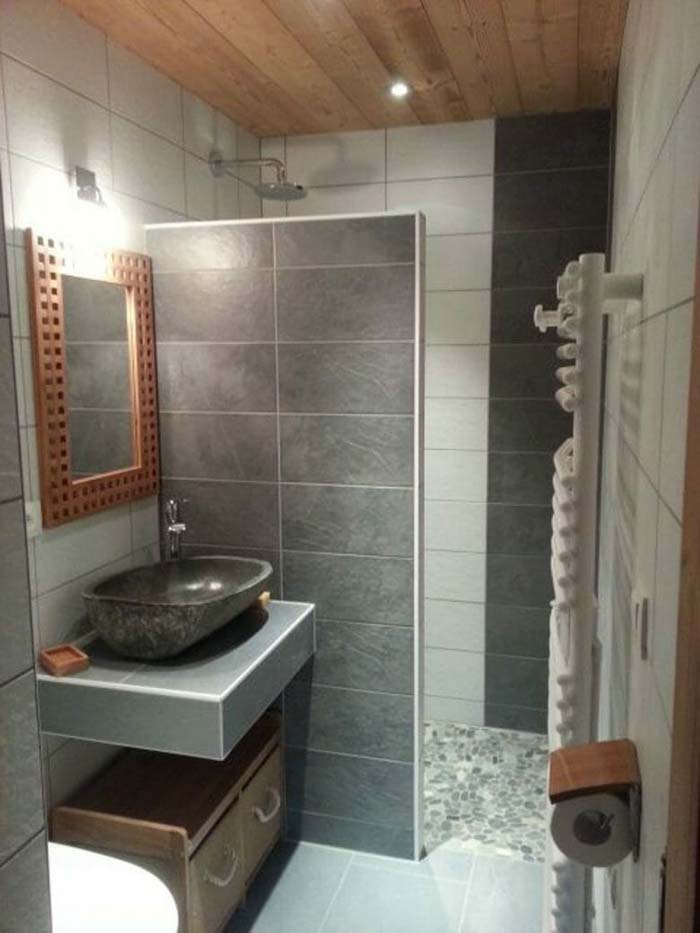
The partition can be given another function also in the dry zone.
Especially, when the space is limited, the surface can be used as a support or limit for the sink and the cabinet.
21. Farmhouse Style Concrete Wall
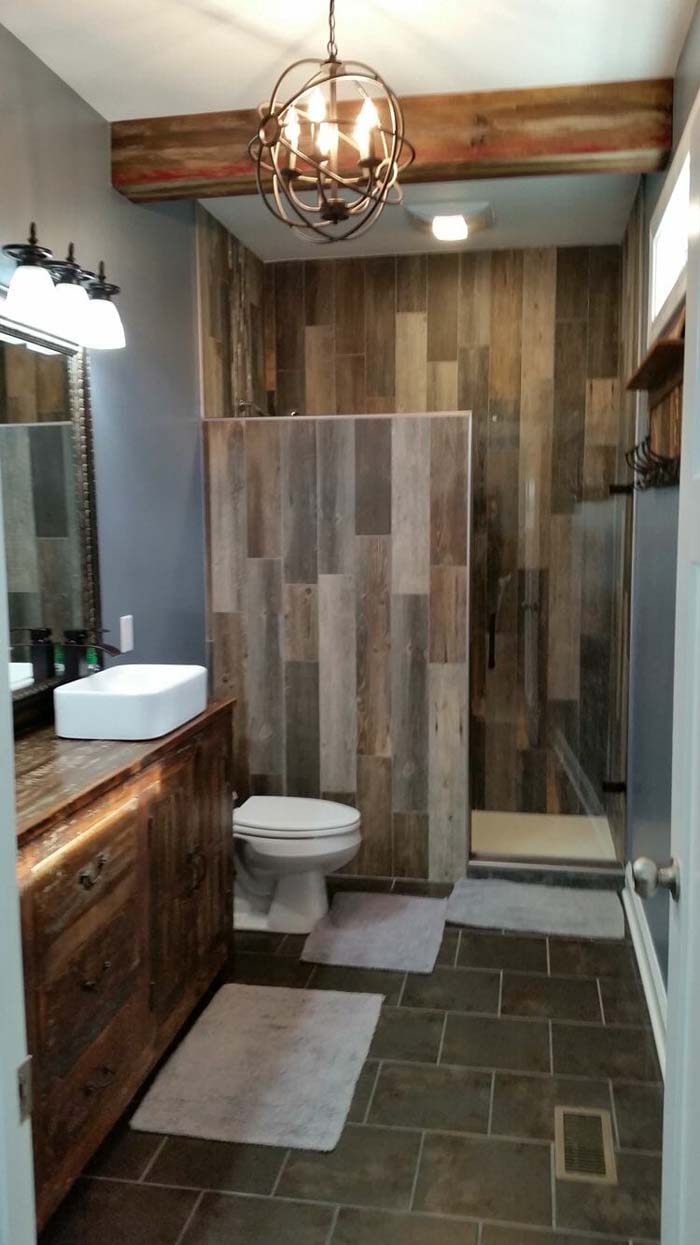
This is an impressive example of how a concrete bathroom partition can be used to add a statement to the bathroom décor.
The tiles mimicking wood are very trendy and they match perfectly the rustic dry zone décor.
22. A Quarter Concrete Wall Idea

This concrete partition design is great for a tiny bathroom.
It divides the shower area from the rest of the bathroom and also acts as a support for storage elements.
23. Half-Way Width Concrete Wall
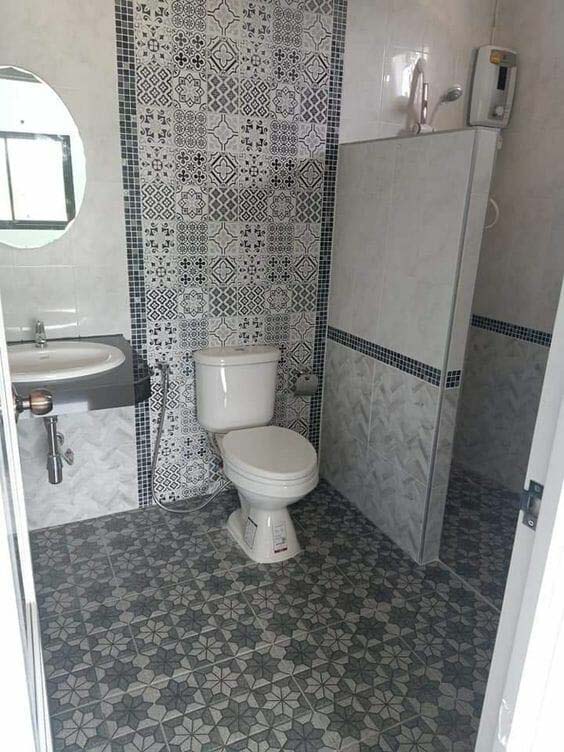
The size of the partition should be coordinated with the elements on the other side of it. In case there is a toilet next to it, the partition should be at least as long as the toilet.
That will ensure that there will be no splashes from the shower in the dry area.
24. Walk-In Shower Idea With A Partition And A Glass Door
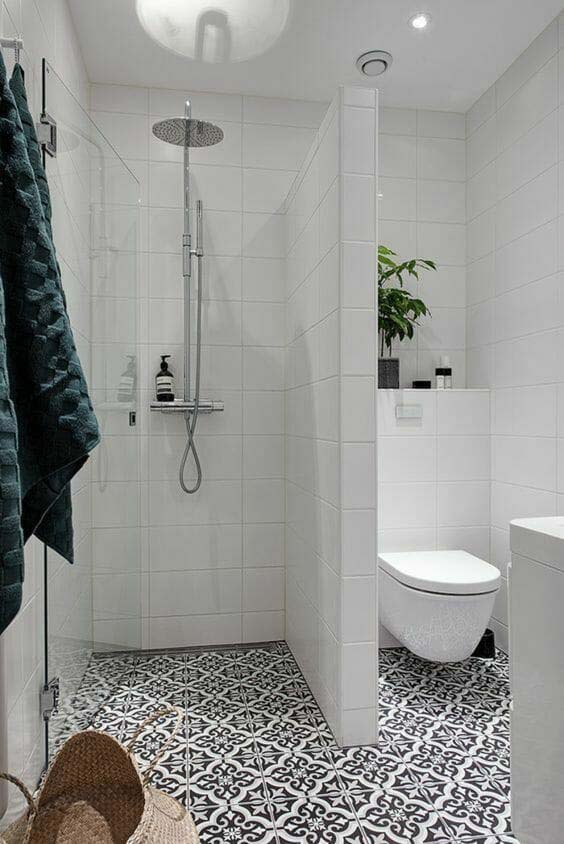
This bathroom idea proves that the small size of space is not a limit for a stylish design. The concrete partition divides two parallel zones. The walls in both zones are covered with glossy white tiles.
The mosaic floor tiles in black and white give the small bathroom a modern farmhouse look and give the overall design a statement.
25. Authentic Concrete Texture Of A Bathroom Partition
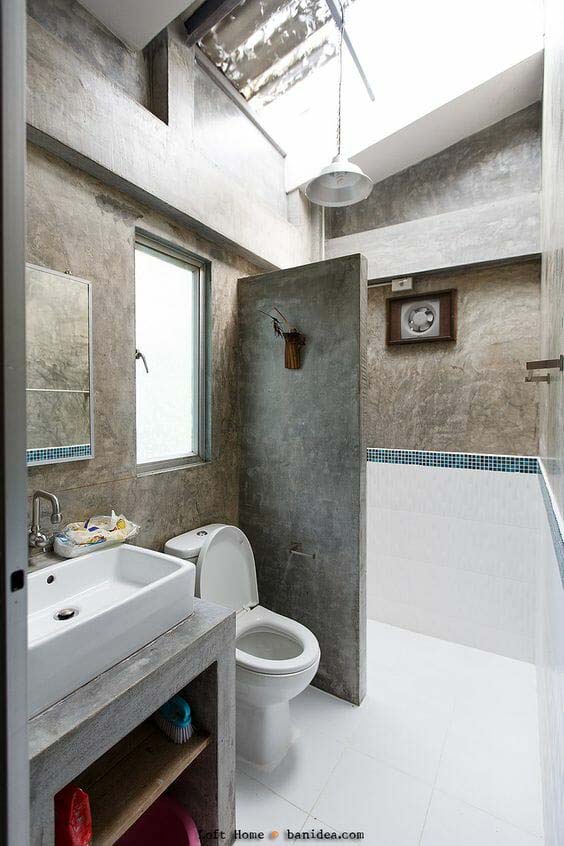
The concrete texture is great for a modern bathroom design. It may seem a bit masculine to you but with the right sources of light and accessories, you can smooth this look and turn it into a statement with a character.
The partition example here shows how the big amount of natural light warms up the cold concrete texture to turn it into a fantastic bathroom element.
26. Ladder-Shaped Concrete Wall
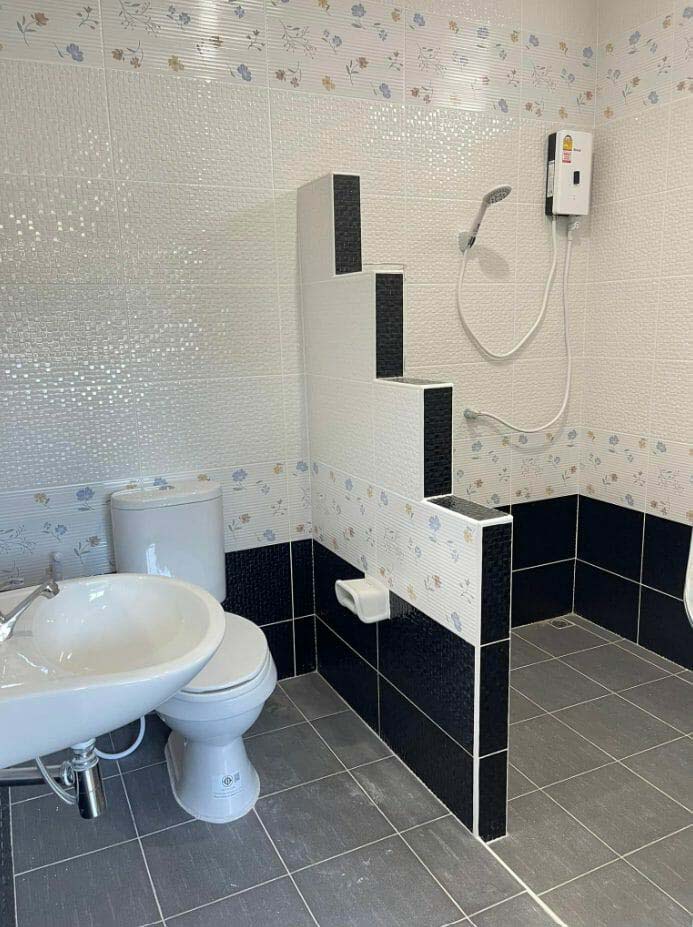
In addition to the textures of the bathroom elements, the shape of the partition between the dry and the wet zone can be used to create a point of interest.
The ladder-like shape is great for adding privacy and also a modern touch to the interior.
27. Narrow Concrete Wall Idea
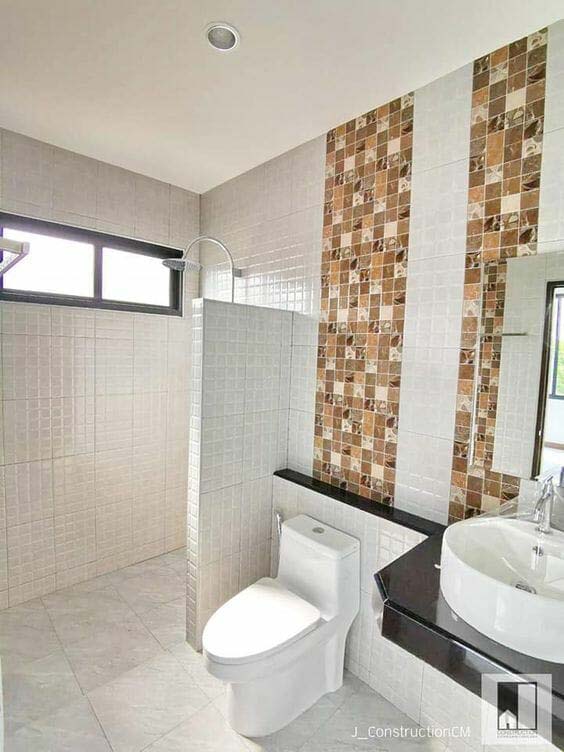
This partition is quite narrow which is not good for the adjacent toilet zone. Most probably it functions mostly as a visual divider than a restrictor of splashing water.
28. Corner Wet Area With Partitions
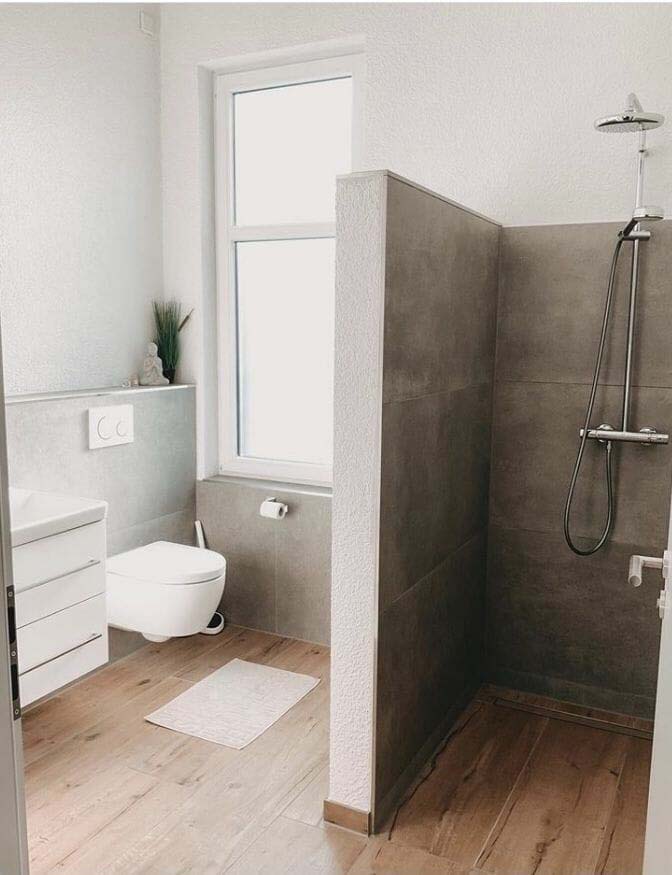
If you want to create a modern interest in your bathroom, use the partition pattern all over the space. Play with the heights depending on the activities of the zones.
For example, two high partitions are perfect for the wet zone because they will ensure the needed privacy and will stop the water from splashing into the dry zone.
For the dry area, add short partitions to give it an independent status that is visually united with the wet area.
29. Coordinate The Place Of The Partition With the Light Source
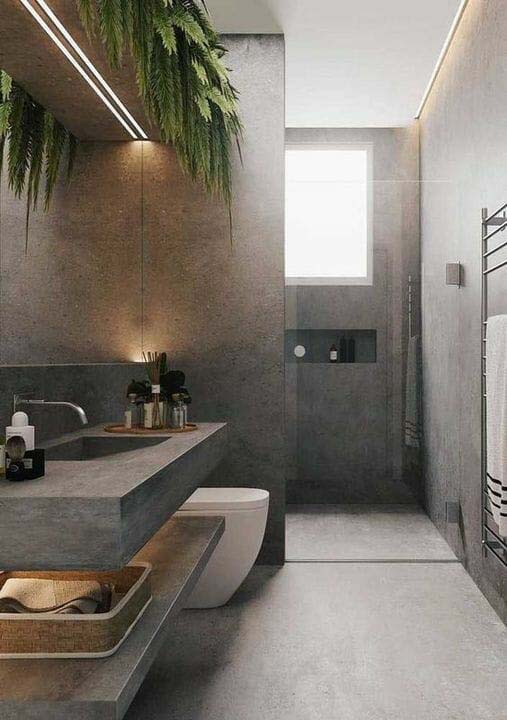
When you install your concrete partition, make sure that its design doesn’t limit the amount of light both areas receive.
The unique bathroom design here shows how important light is not only for the sight but also for the visual interest of the applied textures.

