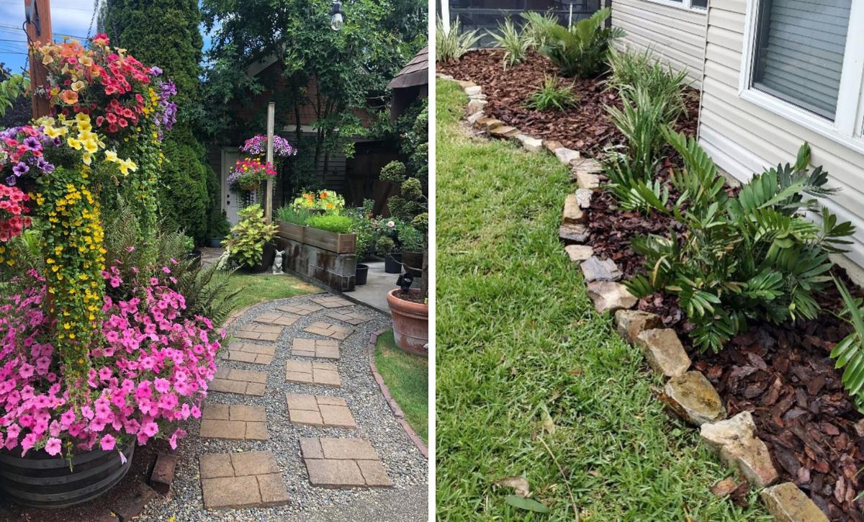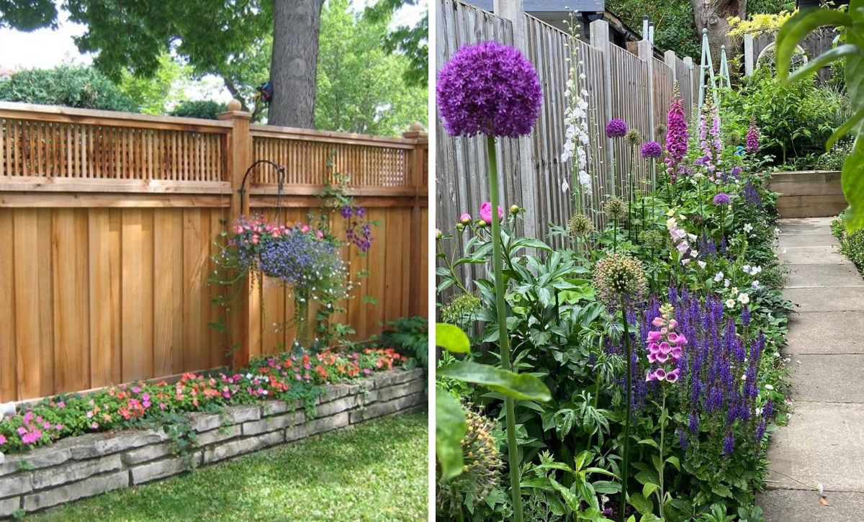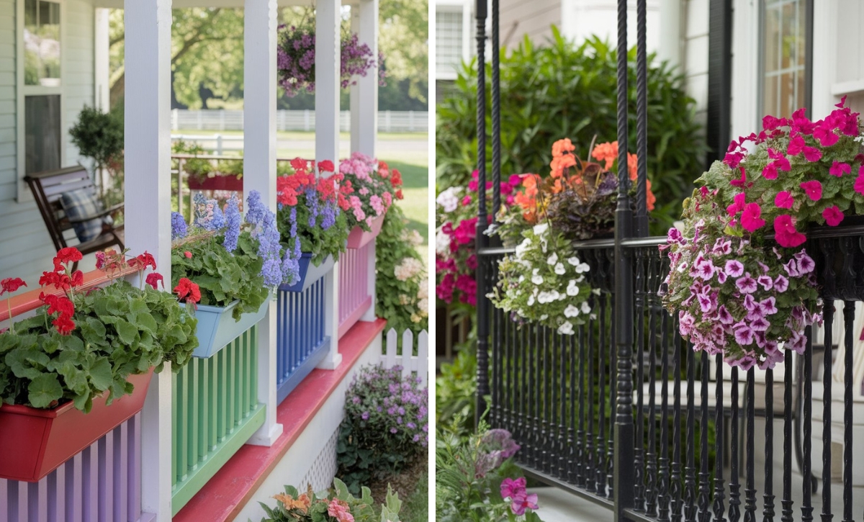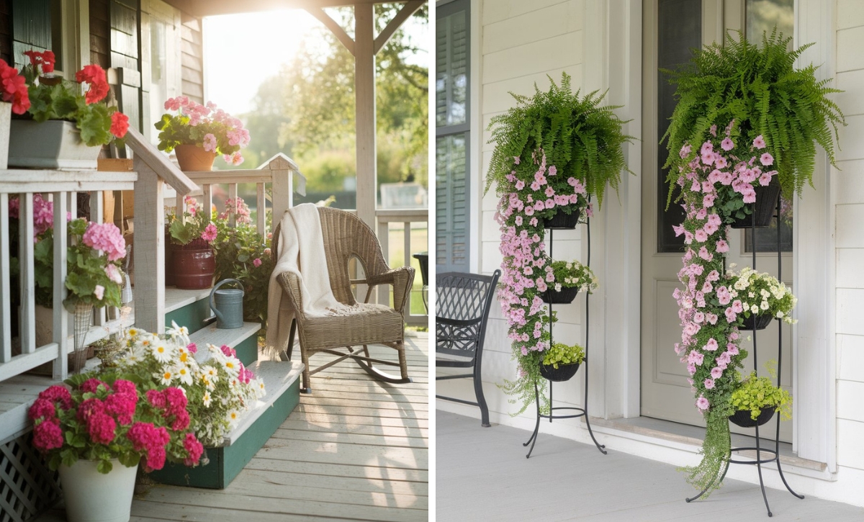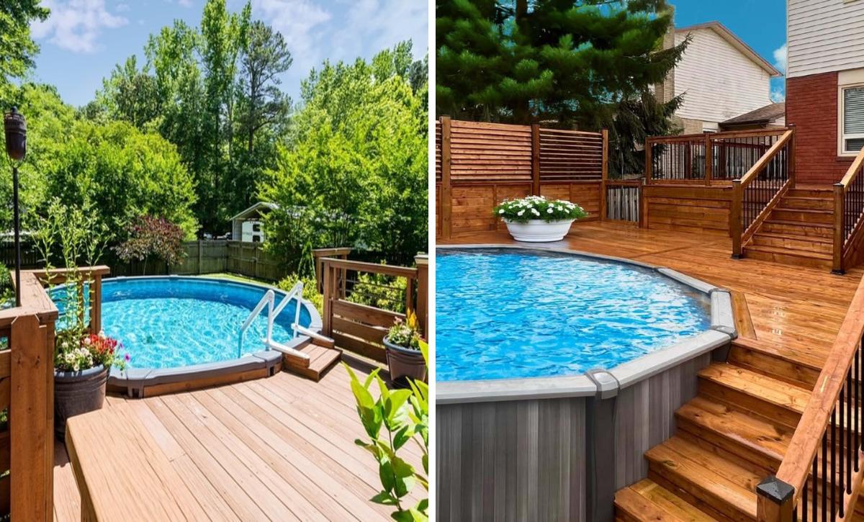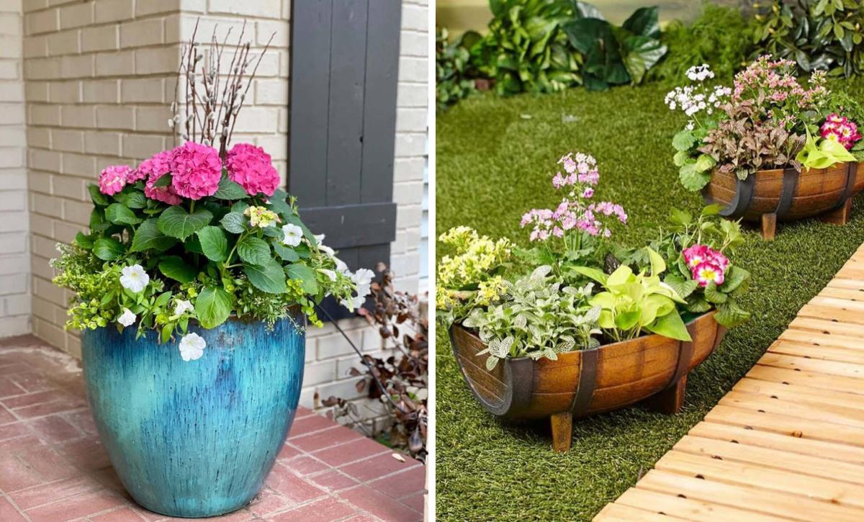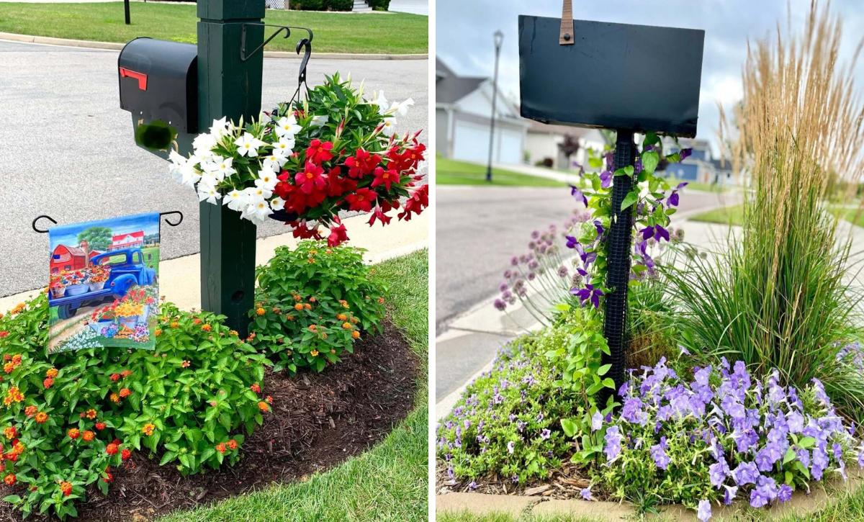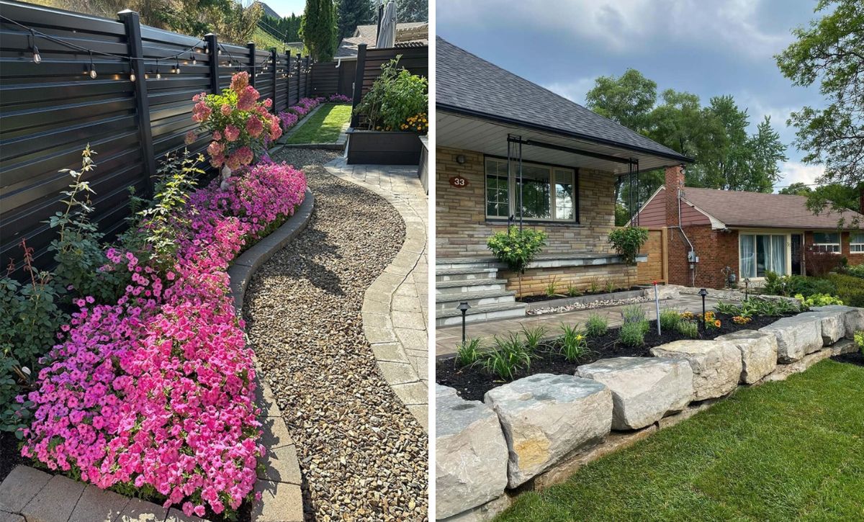The pergola is a landscape element that has to be in a harmony with the outdoor design and the architecture of the house. The size of the pergola also needs to co-ordinate with the size of the adjacent buildings when it is attached to them.
In the past, the pergolas were known as means to ensure trellis for climbing vines. Nowadays, they are more than that- they are an effective way to improve the curb appeal of a home.
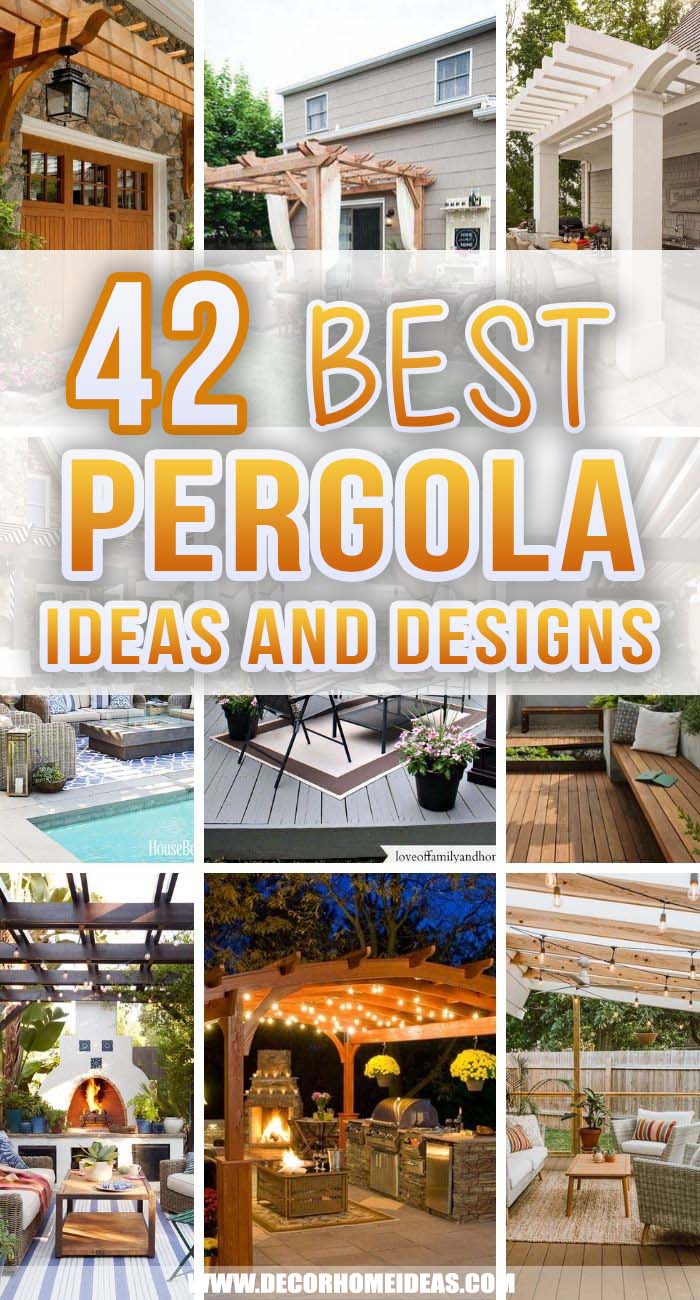
Want to find the pergola design that will suit your outdoor space best? Get to know the best pergola ideas and designs that will make staying outside the most pleasant and cool time ever!
1. Natural Elements Tree Pergola
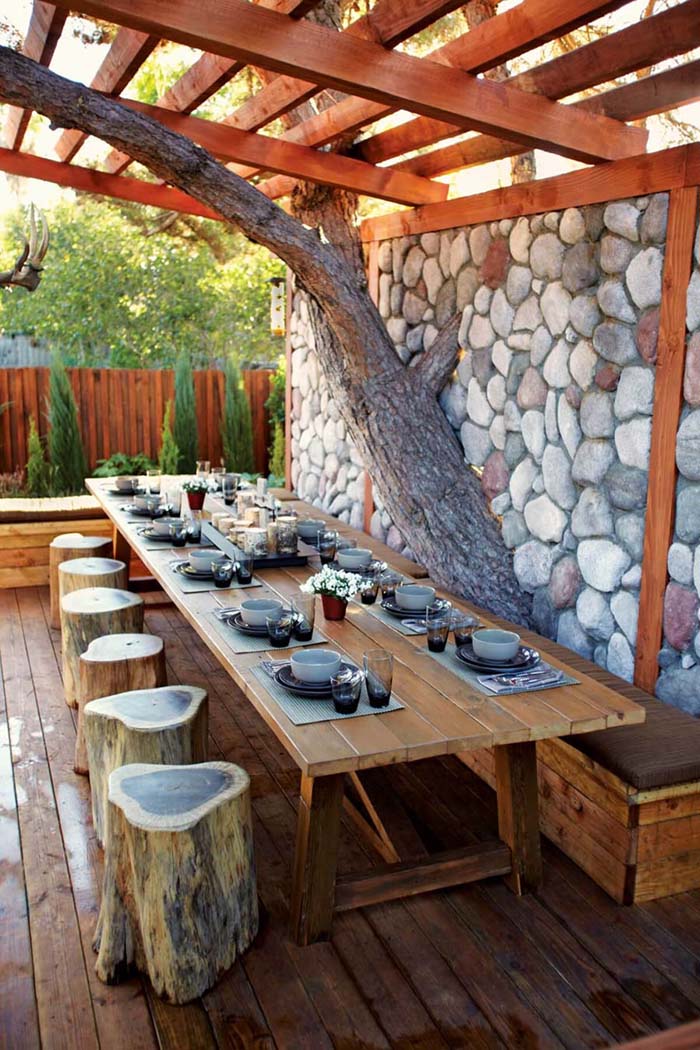
This pergola has been structured around a real living tree to take advantage of the natural shade it will provide in the warmer part of the year.
And since it is the masterpiece of this setting, it has inspired the decor of the sitting area. All pieces are made of natural materials- lumber, stones and trunks to create forest magic in the civilization. The pergola roof is built from solid beams.
2. Louvers Offer Light And Protection
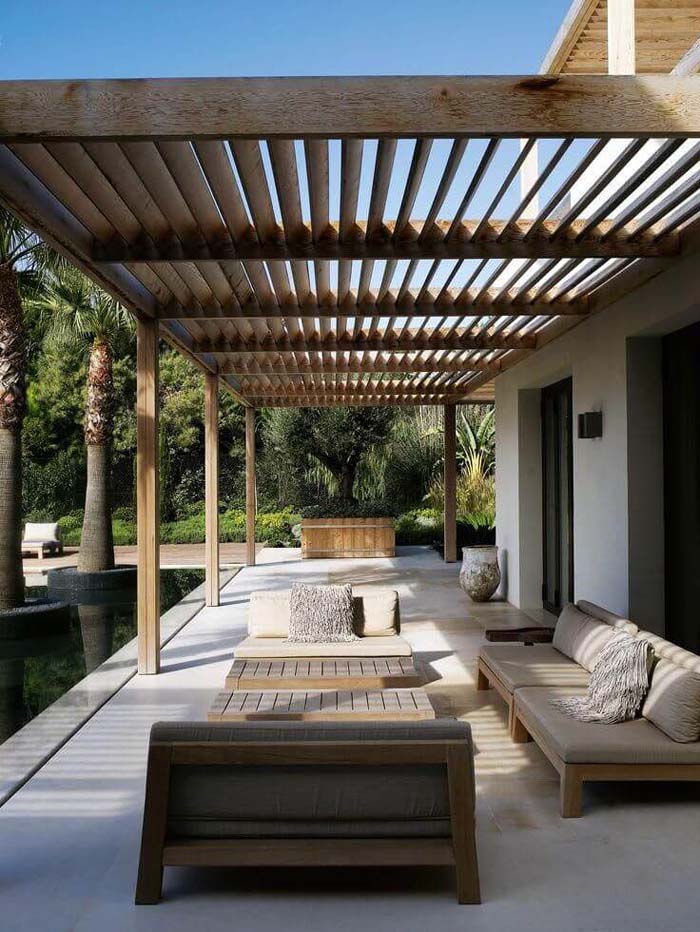
Have you seen the typical Bali huts around the houses? This pergola is inspired by their design but is a more permanent solution. It incorporates shorter but thickly installed slanted slats that will create partial to full shade during the day.
The furniture has been designed to match the pergola and thus altogether create a relaxing outdoor oasis. The lumber of the pergola coheres with the wood of the support structures of the armchairs, sofa and tables. The top parts of these are chosen to be in grey hues to complement the floor and the exterior sides of the walls.
via The Style Files
3. Tuscan Style Pergola Trellis
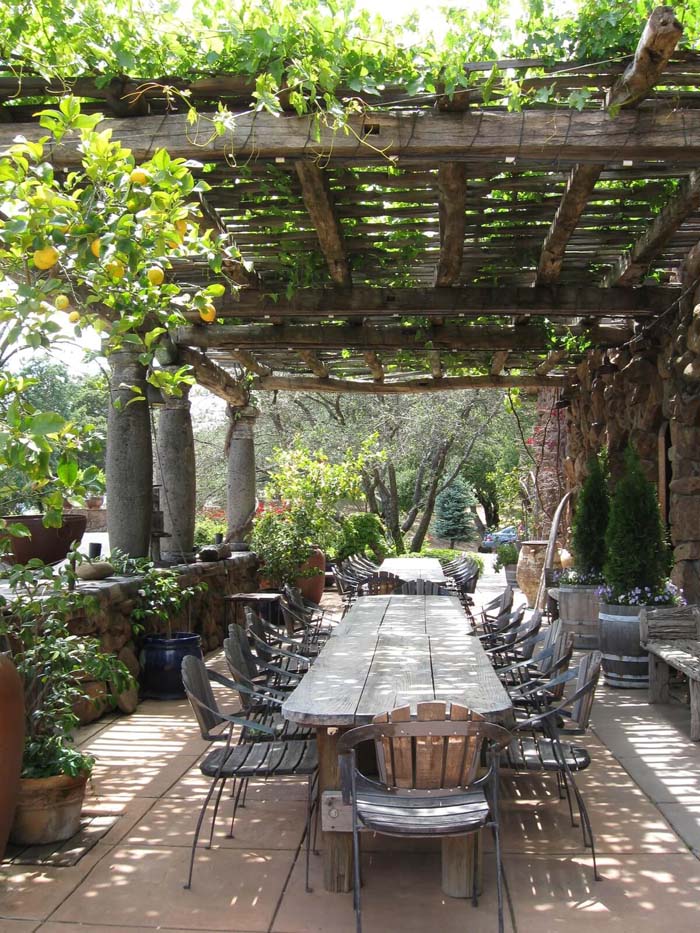
This outdoor living space has been created in the spirit of ancient times to look and feel unique. An existing stone wall puts the beginning of the pergola project.
It is made of large and thick solid wood beams that support trellis-like wooden sectors which will accommodate the creeping grapevine. It is the additional means that will ensure thick and cool shade on hot days.
The other vertical support for the pergola has been made to match the opposite one which has already been there. Aiming to ensure the same authentic look but avoid closing this dining area completely, there is a short stone wall and cement columns to take up the pergola weight.
4. Clever Murphy Bar Pergola
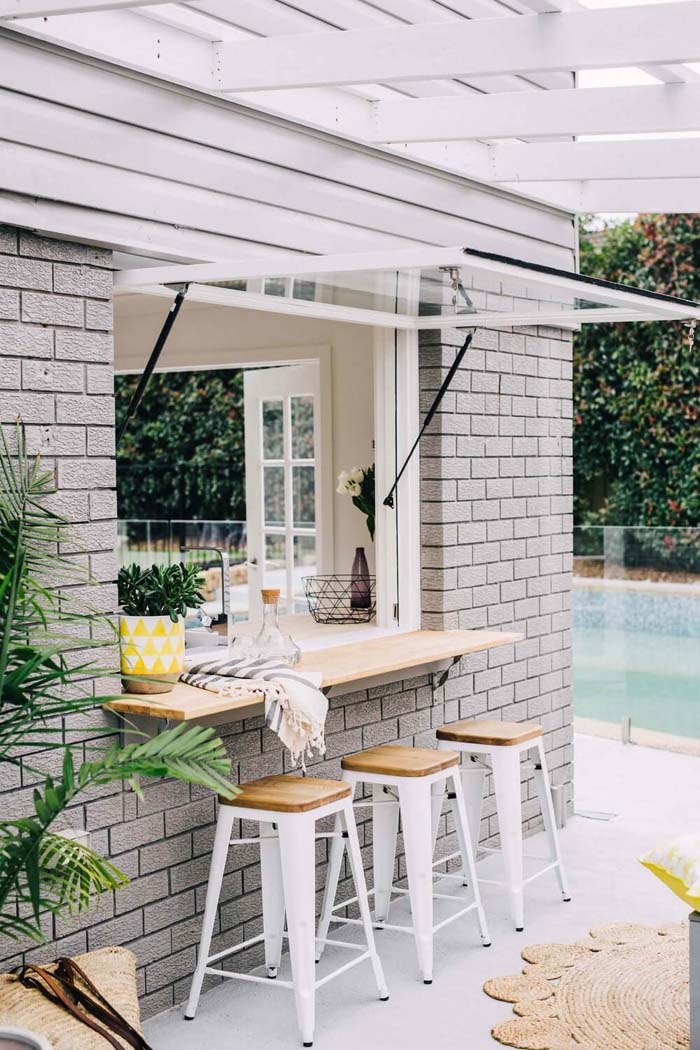
The pergola has been made to shade a bar that is an extension of the kitchen and used in summertime. This easy project that can be done by anyone features a wooden beam that is supported by the bottom part of the external windowsill.
This has created a shared indoor-and-outdoor space for serving and having a cocktail or a coffee while having a rest from swimming in the pool.
The bar is not big but is well defined to be very appealing and unique. The barstools are made in a combination of white with natural wood which complements the surrounding decor.
5. Attached Flower Box Pergola Walkway
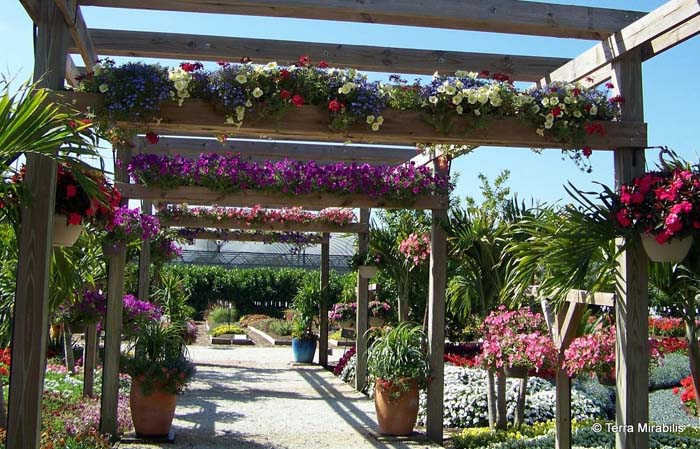
This pergola is given more functionality than only being a shading means. It has become a functional vertical planter for cascading flowers and hanging baskets. Furthermore, it has an architectural value becoming a unique arch outlining a pathway between the indoors and the garden.
The fantastic scent and the mixture of vivid colors from the tufts make the walk to the garden a fairytale experience.
via Terra Mirabilis
6. Double Duty Pergola Swing Hanger
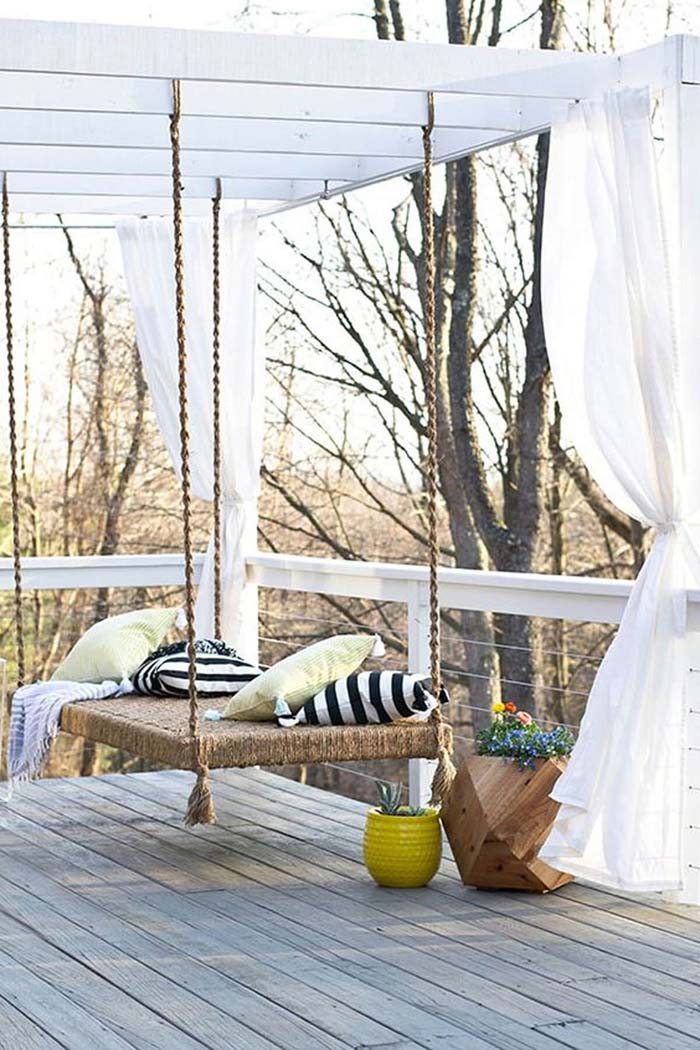
This pergola is created to shade a top porch that serves as an extension of the indoors. It is so wide that it can be decorated into zones or turned into a summer living room.
In this example, the pergola and the deck form a private outdoor zone where people can enjoy a natural landscape or spend private time reading a book.
That is ensured by a swing attached to the pergola with heavy ropes. The swing is with a woven seat that makes this outdoor nook very welcoming. This feeling is enhanced by the white curtains that also add a homely look.
via Home Depot
7. Warmly Lit Sunshade Pergola
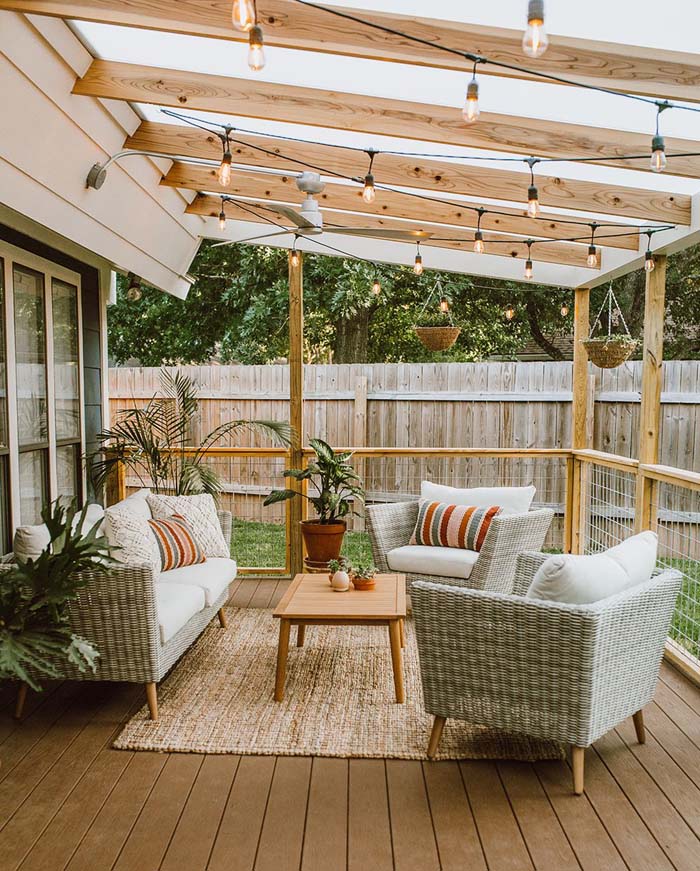
Want a simple pergola design idea?
A standard small patio is turned into a contemporary extension of the indoor living space by adding outdoor furniture, lighting, a pergola and a fence.
The pergola follows the natural decline of the roof to make sure that it creates a continuous connection with the house although a brand new addition to it. It consists of wooden slats in a blonde color spread on an equal distance between the outlining support structure.
On top of them, there is a cover that looks like a plexiglass sheet- a perfect solution for a protective covering in an outdoor area.
Plexiglass is affordable and quite durable. It lets the sunlight in but it stops the heating to a certain extent. The covering of the pergola can be executed with sections of linen or canvas inserted in between the beams but then the effect will be different.
via Livvy Land
8. Corner Seating Area Pergola
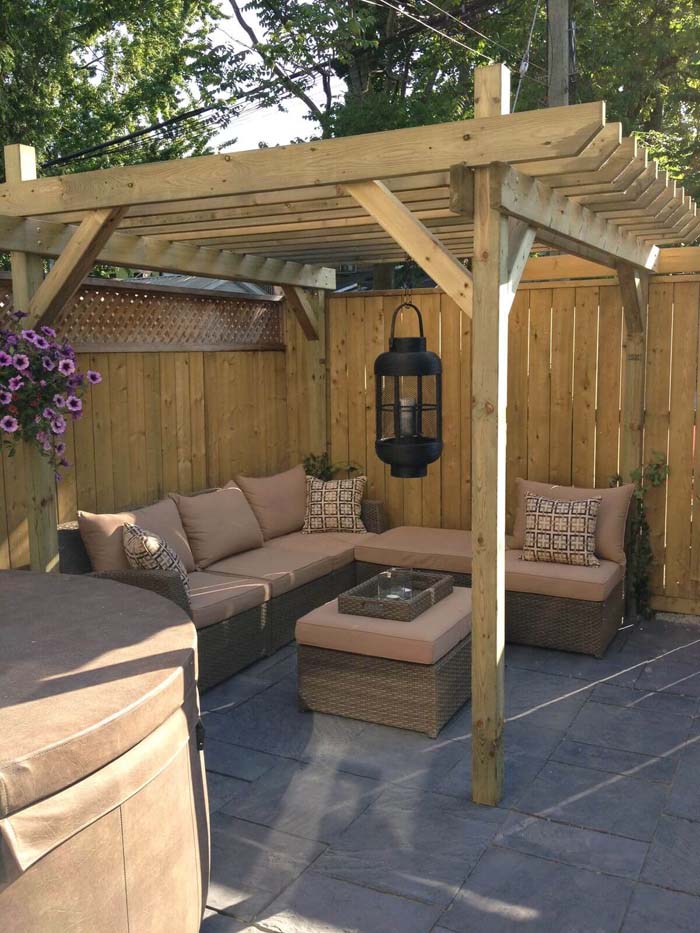
This backyard pergola finishes an outdoor nook with a rustic feel. The unfinished surface of the lumber gives the structure a casual look reminding of a summer vacation atmosphere.
The pergola serves not only as a shading means. It is the finishing element of the design idea to create a welcoming zone in the backyard where privacy is ensured.
9. Privacy Pergola With Planters
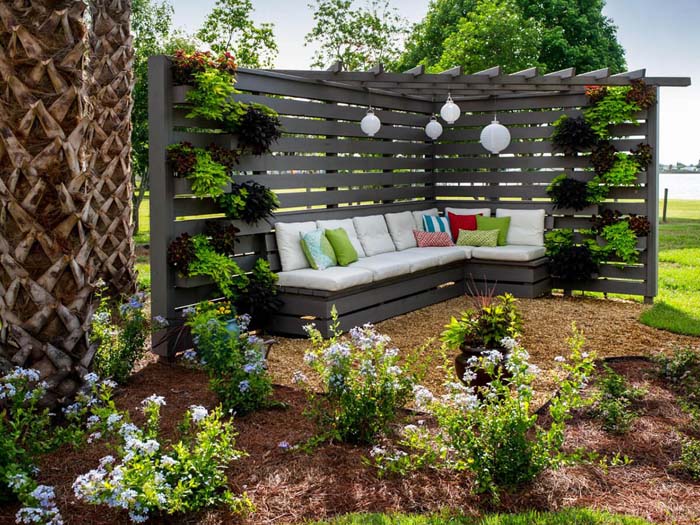
Want to enjoy your garden achievements? Make this a comfortable experience by building a corner seating bench with a pergola structure.
The pergola will not only shade the sitting area, it is also an important decor element as it will make the blending of the artificial with the natural possible.
By attaching flower planters to its sides, it will accommodate a motif from the adjacent area and will let the bench feel like a belonging piece of this outdoor puzzle.
via DIY Network
10. Elegant Latticed Patio Pergola
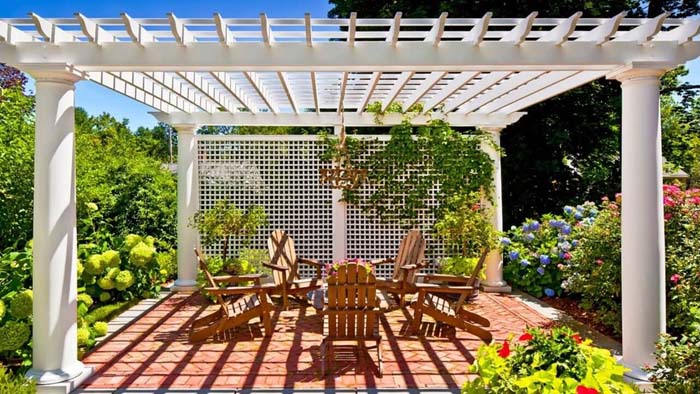
Do you admire the aristocratic look of the English gardens? You can have your own piece of this by building a pergola in the same design.
The pergola is airy, the roof outlining supports accommodate a lattice. There is a wall in the same lattice design but with smaller openings which aim is to differentiate the outdoor nook and be a trellis for climbing vines.
11. Architectural Bracketed Pergola
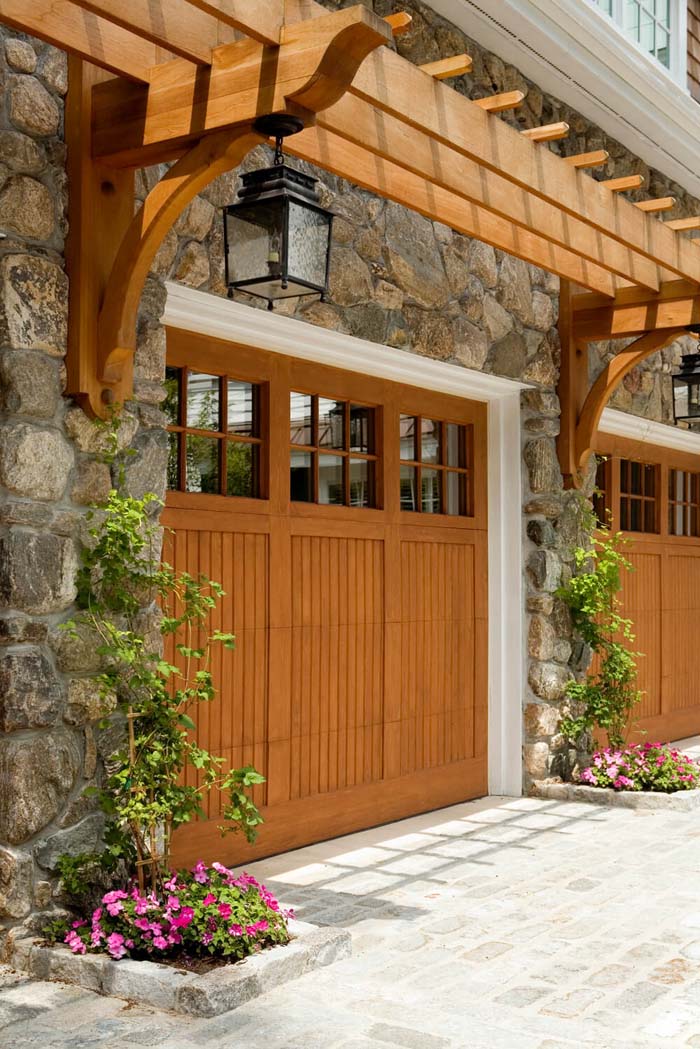
This pergola has been built to protect and shade the garage door. Because of its smaller size, it doesn’t need support columns.
Its load can be born by wooden corbels that are attached to the wall, next to each side of the garage door. In front of the door, there are two dedicated small garden beds where climbing flowers are planted. Soon they will reach the pergola and provide the needed shade.
via FBN Construction
12. Arched Gazebo Sitting Area
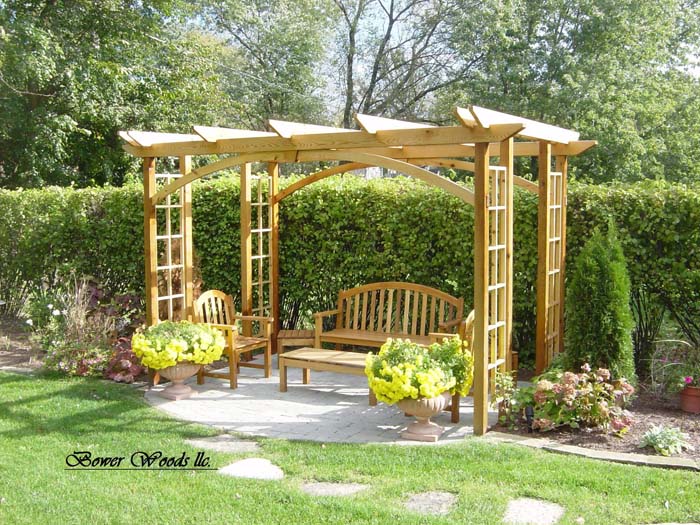
This pergola is built at the edge of the backyard to create a relaxing outdoor nook where nature can be admired as well as the garden’s beauty.
It is in a light color as is the furniture below to be as sunny as the outdoors is. Two large urn planters are put in front of it to complete the light-colored wood of this gazebo-style pergola.
13. Contemporary Pergola Cube
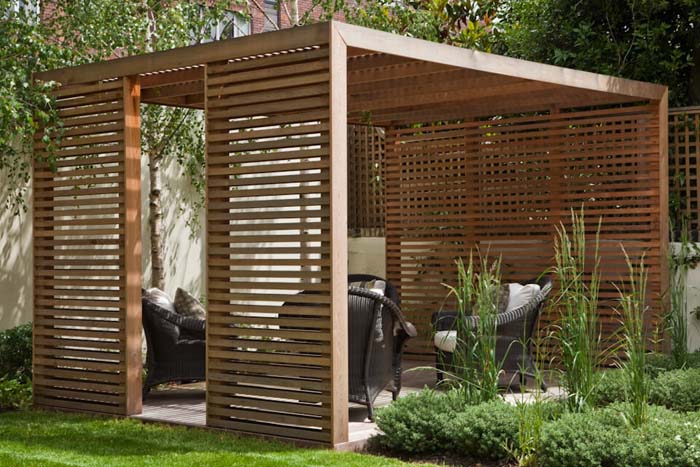
The design of this pergola is non-traditional. Instead of the curved or arch lines, we see a cube shape. Thanks to the thickly aligned shutter-pattern sections, the shade factor is optimum and at almost all sides.
The dark color gives the wood an interesting texture which contrasts with the white wall, the bright floor and the greenery.
14. Outdoor Library Pergola Canopy
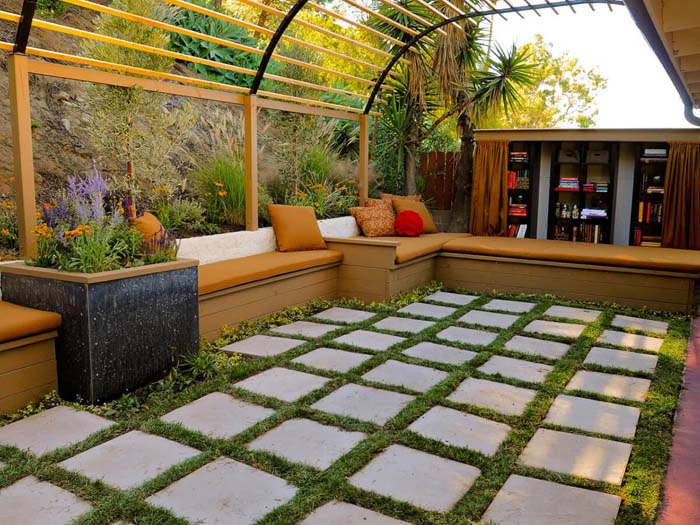
Need a unique pergola in your backyard?
A large piece of the backyard is dedicated to an outdoor library. To make this typical for the indoors space belong with the outdoors, it is closed by a pergola with a greenhouse design.
The space is contoured by benches equipped with soft cushions and throw pillows. The orange color of the fabric compliments the honey stain of the pergola.
There is a large planter in black that divides two of the benches and makes a connection with the roof structure of the pergola and the flowers contained with the surrounding nature.
15. Shade Your Grilling Station
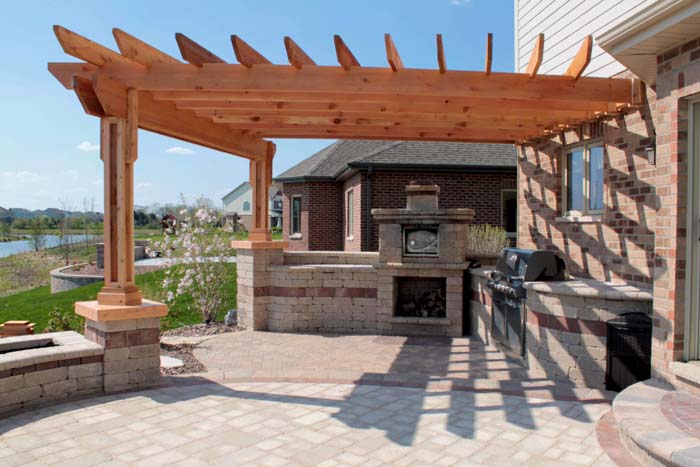
This pergola design provides shade to an outdoor grill area. Made of solid wood it adds the natural element to the stones and bricks the barbeque is made of.
The authentic royal look of the exterior of this house is kept with the design of the pergola. The large ornamented posts that support the pergola form an arch for entering the zone.
16. Wall Mounted Fairy Light Pergola
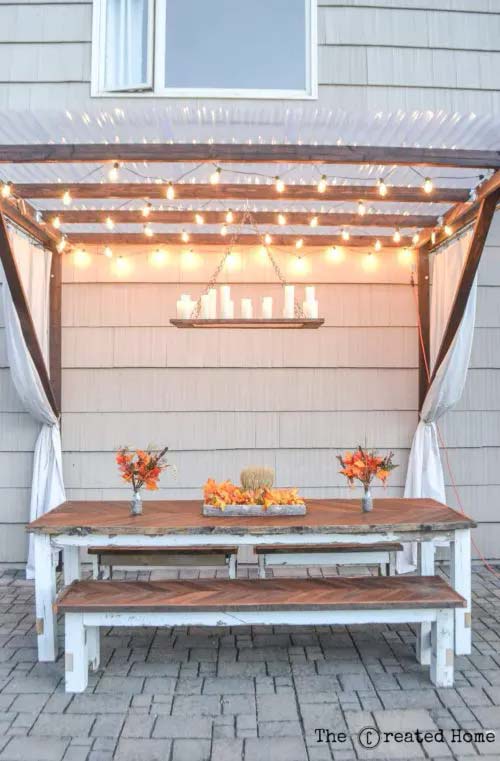
If you don’t have a patio but you want a private outdoor area where you can sit and have lunch or dinner with your family and guests, make yourself a pergola. It is a budget-friendly project which looks stunning.
The pergola consists of a roof that is attached to the siding of the wall. To stop from rain and from the direct sunlight, there is an additional cover above the beams.
At each of the pergola sides, there is a white curtain that can be released to form a private screen.
via The Created Home
17. Built In Bar Shade
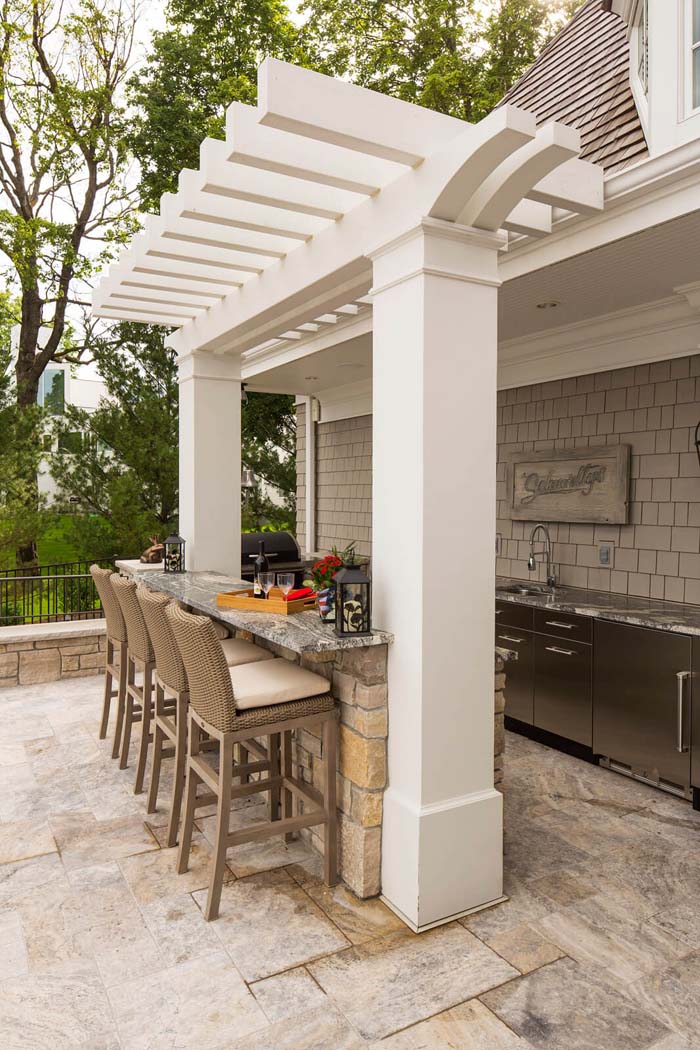
This outdoor summer kitchen is also equipped with a bar where people can sit and enjoy their meals. Above it there is a pergola-awning that is attached to the roof of the house to keep the zone shady during the day.
It is decided to be in white to match the edging of the roof and the window frames. This color also gives it an airy look which creates a point of interest against the adjacent stone structures.
via Southview Design
18. Arched Iron And Thatch
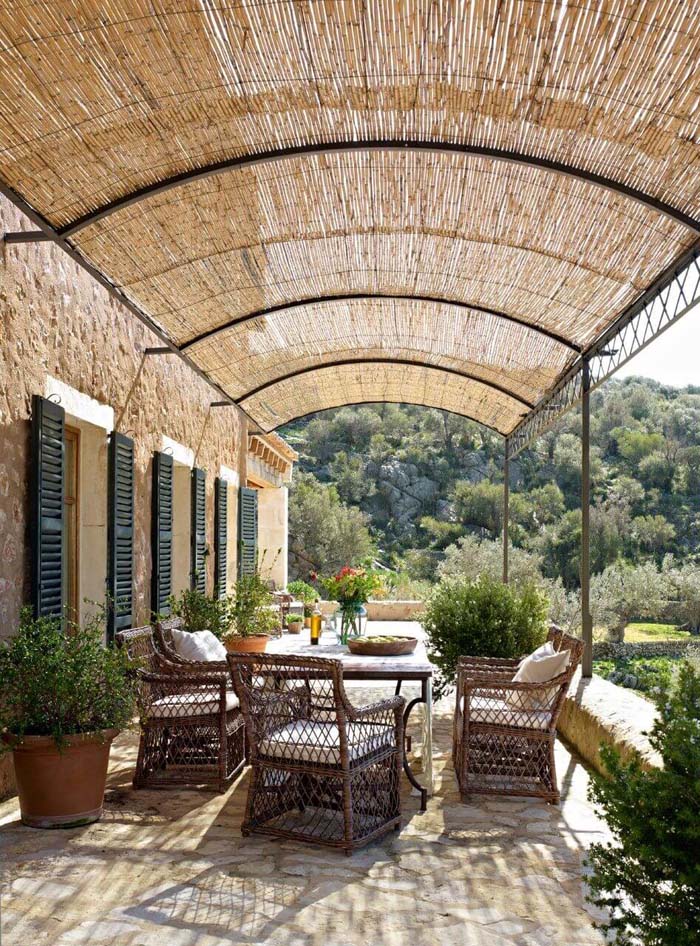
This outdoor space takes you to an exotic destination where time stops and you can enjoy maximum relaxation. The traditional wooden beams are replaced with iron strips. The roof is covered with thatch which makes a good shade.
The wicker furniture is the best solution for this place as it adds another element from the coastal style. The large potted plants complement the rest zone adding another natural motif closer to the civilization.
19. Upgrade Your Outdoor Space
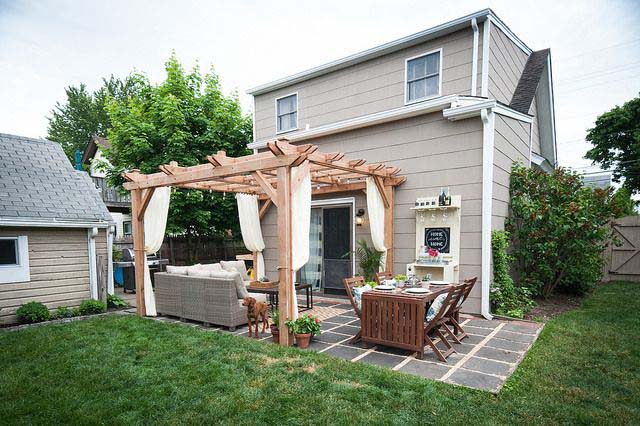
A budget-friendly solution for outdoor shading is building a pergola. The natural light wood finish looks amazing with the grey floor and siding of the house.
The outdoor lounge set is put under the pergola to give the space a relaxed feel. There are curtains on each side that can be released to keep from insects and to add privacy to this outdoor nook.
20. Add Ambience With Lights And Plants
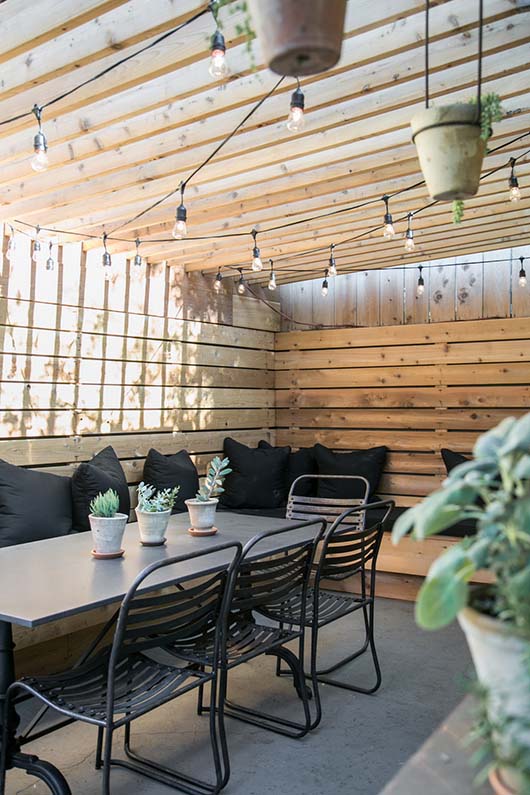
The thickly aligned wooden beams create the roof of a sunroom closed with wood-planked walls. It lets the light in through the openings between the slats but also creates a partial shade which makes staying outside very pleasant.
String lights suitable for outdoor exposure add an industrial element to the roof which continues the decor below the pergola.
via SF Girl By Bay
21. Boho Pergola With Gauzy Panels
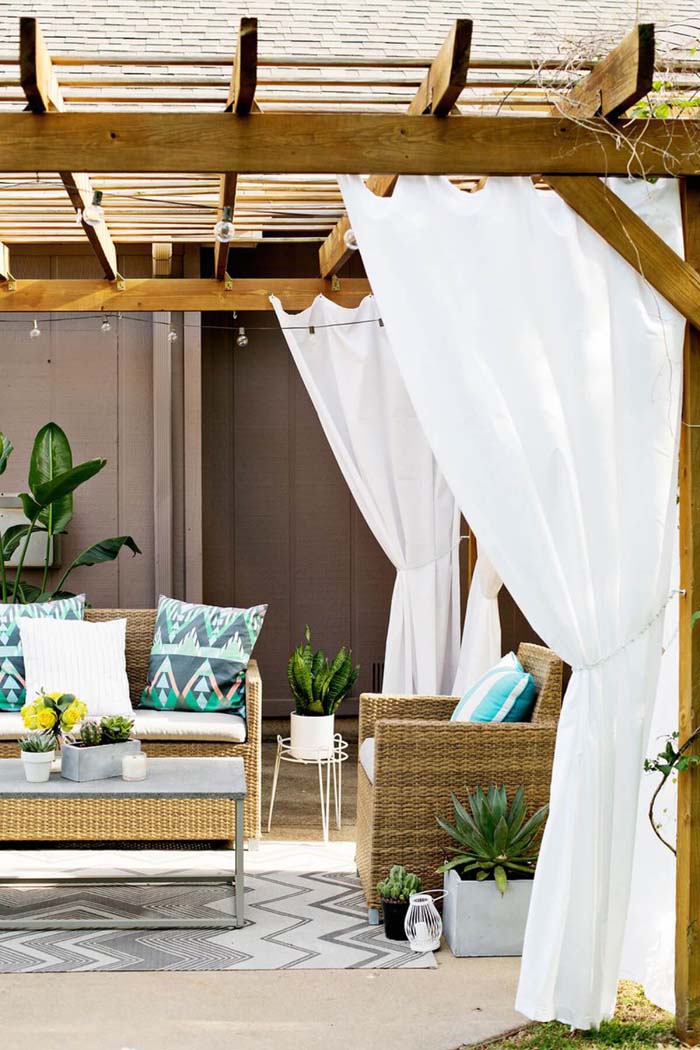
Looking for a contemporary pergola design? Add curtains to the horizontal beams that form the structure of the pergola. It is easy, affordable and with great privacy and shading effect.
Choose them in white or in another light color that will match the accents of the nook decor.
22. Ornate Privacy Screens
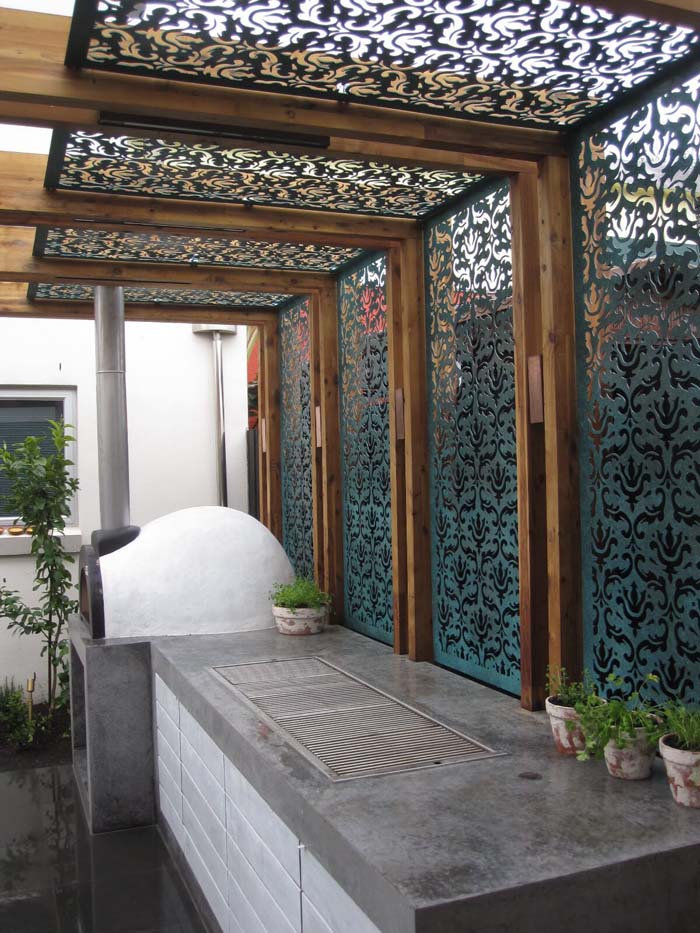
These iron sheets are laser cut in a pattern that is typical for the Mediterranean style. If you would like to add the coastal warmth of this style, do it with such screens attached to the openings of your pergola.
They will additionally increase the shading factor and will give your pergola a brand new look. They can be of any color but the coastal palette will suit best.
23. Spacious Shaded Outdoor Living Room
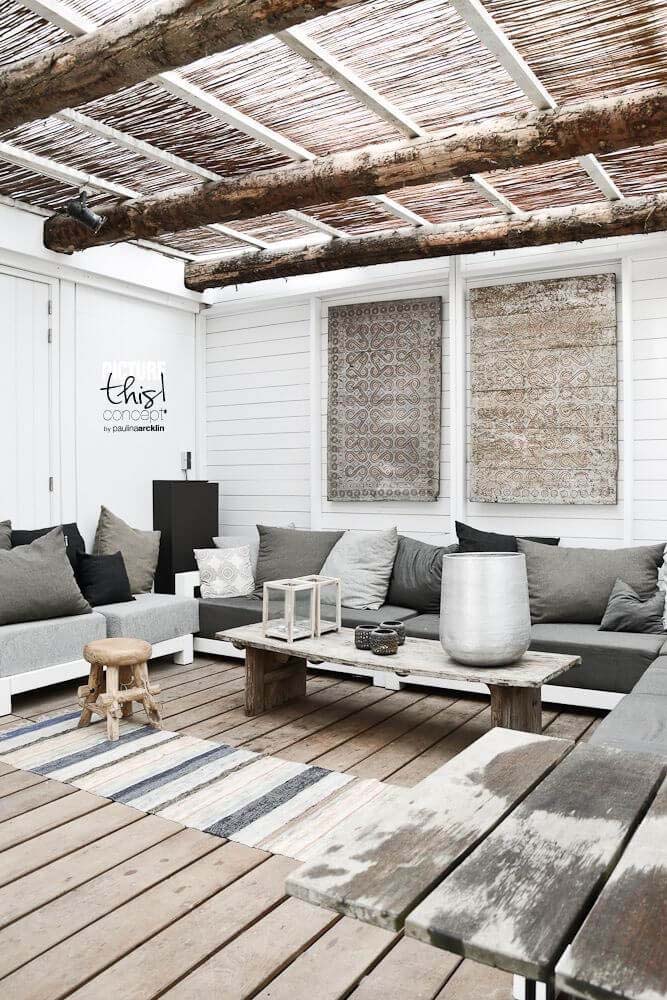
This deck has been furnished and designed to make a connection with nature. The thick beams of the standard pergolas are replaced by long wood logs left in their natural color and texture.
The stool, the table and the side table follow the same authentic design which gives the space warmth. Repurposing the rugs into window blinds is another point of interest in the same rustic concept.
via Decor Demon
24. Dramatic Entryway Pergola
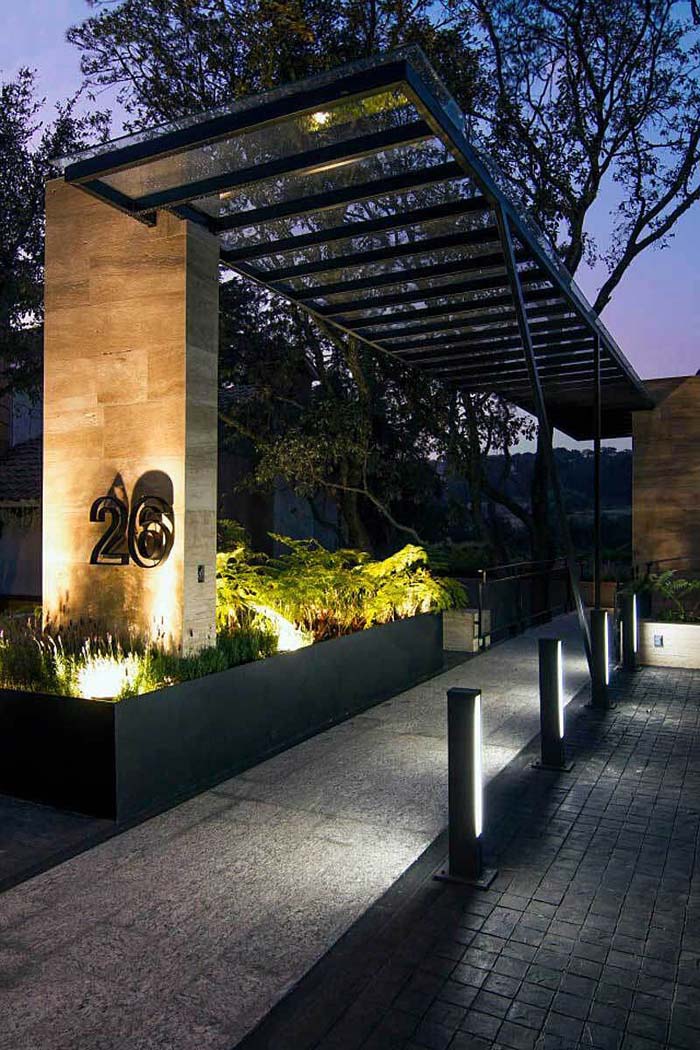
This pergola is an outdoor attachment to a modern contemporary home. It is long but narrow to create a shelter for a walkway to the indoors.
The supports and the roof beams are made of metal. The openings of the roof are covered by glass which gives the pergola a unique sleek finish.
via Architizer
25. Four Poster Backyard Kitchen Pergola
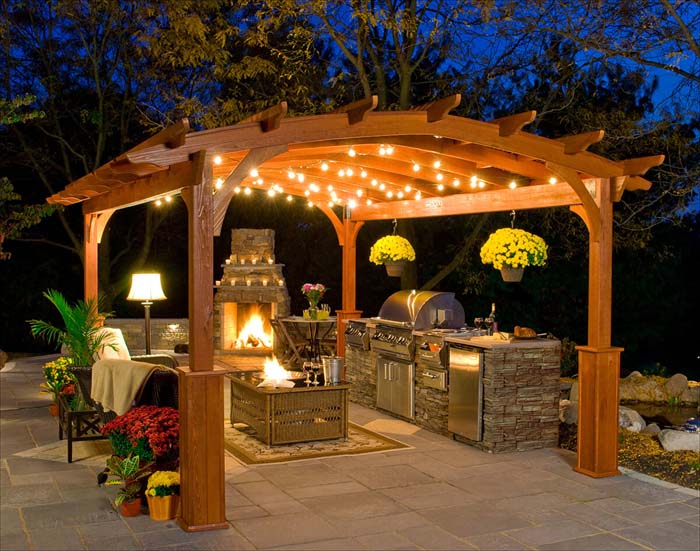
If you are having an outdoor kitchen, then you need some type of shelter or a shading means. On one hand, it will give the space a finished differentiated look and on the other- it will make the time spent outdoors more pleasant and protected.
This example features a design of an outdoor living space where you can do and enjoy all activities connected with the indoors.
The kitchen is made of steel appliances built in a stone structure. The outdoor fireplace is also decided to be made of stone. The pergola is large enough to cover the whole living room.
via Gazebo
26. Enchanted Thatched Pergola Trellis
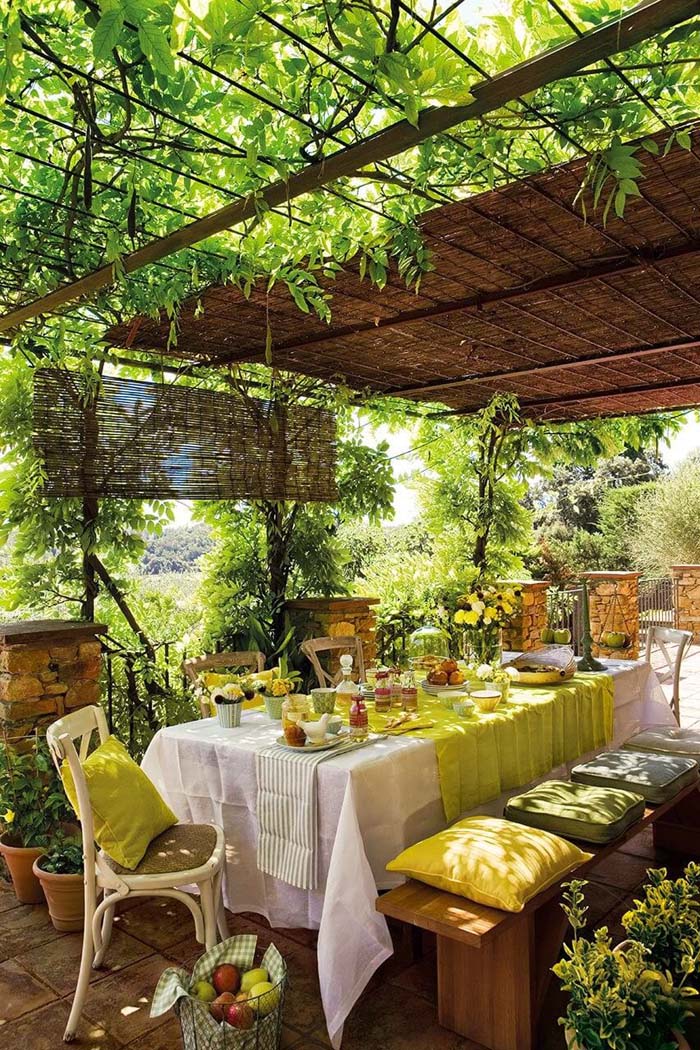
This is a budget-friendly design of a pergola with a thatched roof. Cables are pulled out from the roof edging and continue to metal pipe posts opposite the roof. They serve as supports for the thatch pieces and the vine that grows above them.
If you would like to have a more shady area, the same thatched pieces can be used to create blinds on the sides.
via El Mueble
27. Freestanding Outdoor Island
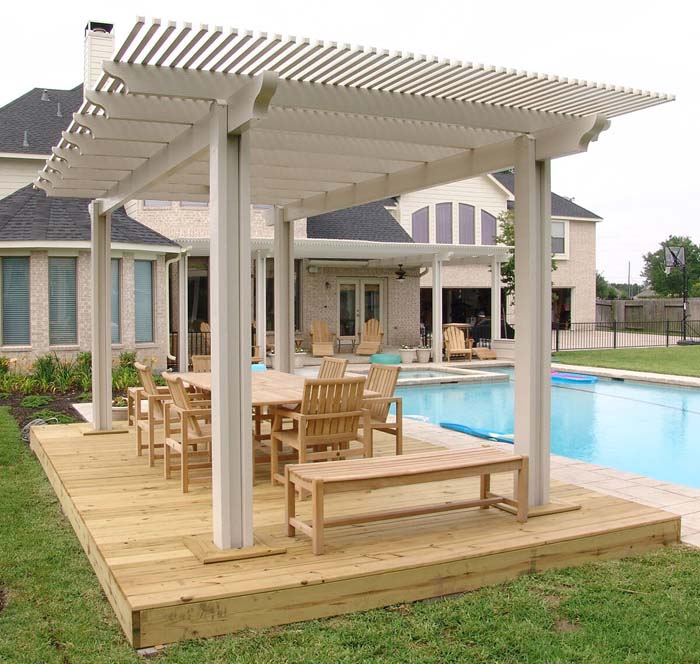
This stunning pergola is made to provide shade over a decking next to the swimming pool. This zone is the place to relax and have a coffee or simply time hidden from the direct sunlight.
Although detached from the house, this pergola is in the same backyard and so follows the design of the porch pergola. It is in pure bright white color which adds to the open design of the structure. The deck and the furniture are in a natural blonde color which connects with the color of the porch decor.
28. Exotic Daybed Relaxation Spot
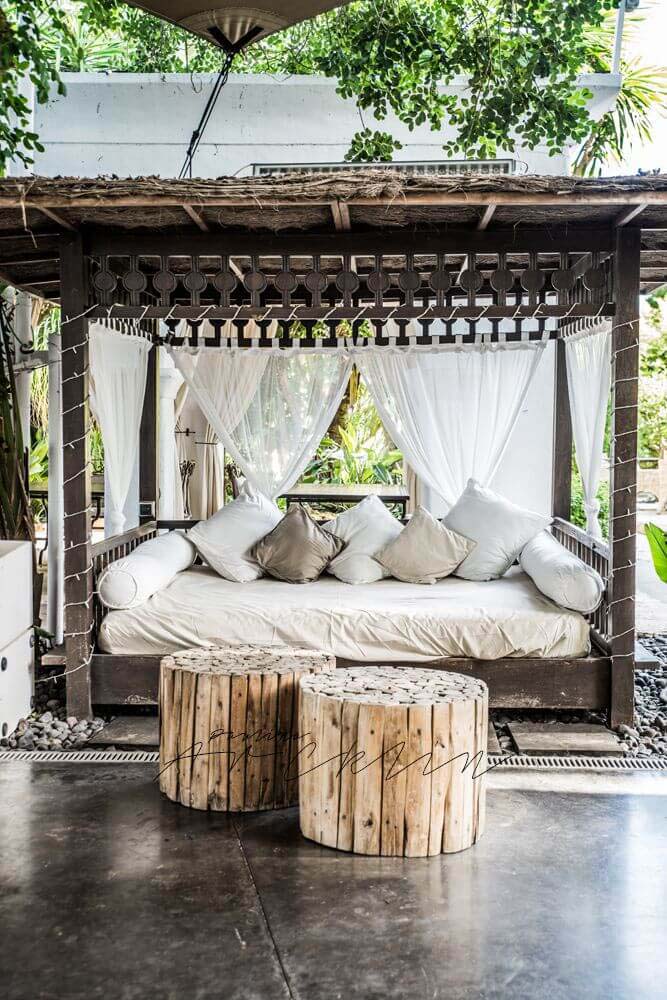
The thick roof of this beautiful pergola aims to protect the people below the roof from the environment. Such a construction is made when the pergola is used for a longer time, for sleeping for example. And why not have a nap outside, enjoying the fresh air and the warmth of the sun?
The sheltered design can be accomplished with a thick layer of coconut lining, with a thatched cover or with any other material that is integral. Privacy is ensured with white tiebacks that will also protect from insects.
29. Stylish Curtained Patio Pergola
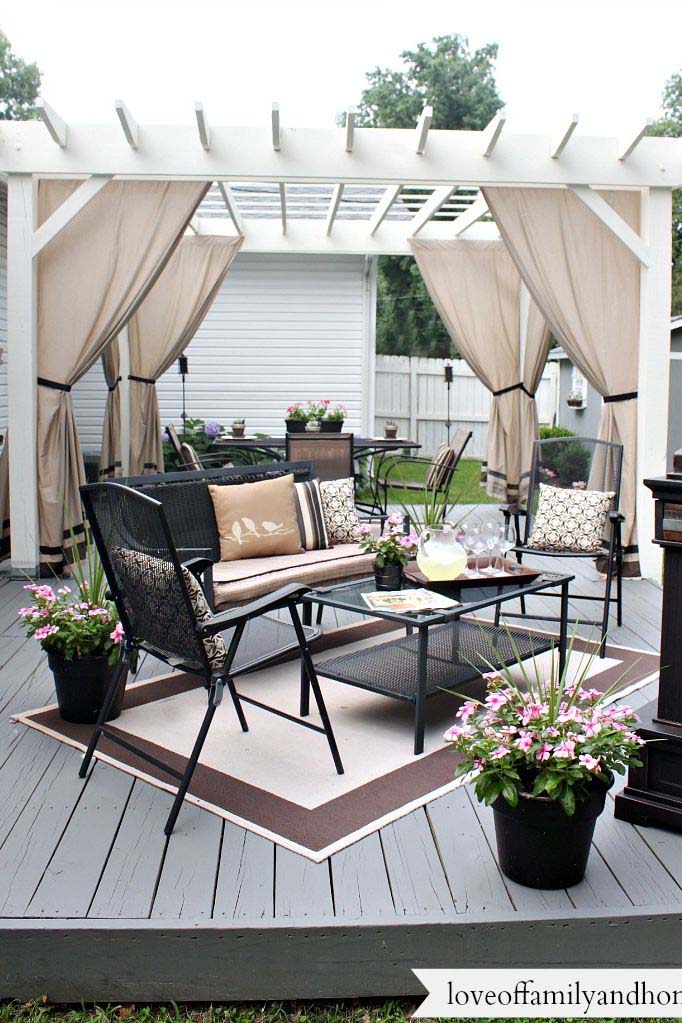
If you already have a traditional pergola but you want to give it a new look or uplift its functionality, consider adding curtains. This is a budget-friendly addition that will help to achieve both goals.
The curtains can be attached to the structure the standard way- with curtain rods, clips and so on. When you choose the fabric and the pattern, make sure that it ties with the existing decor and is able to improve the shading capacity.
30. Stay Cool Outdoors With A Ceiling Fan
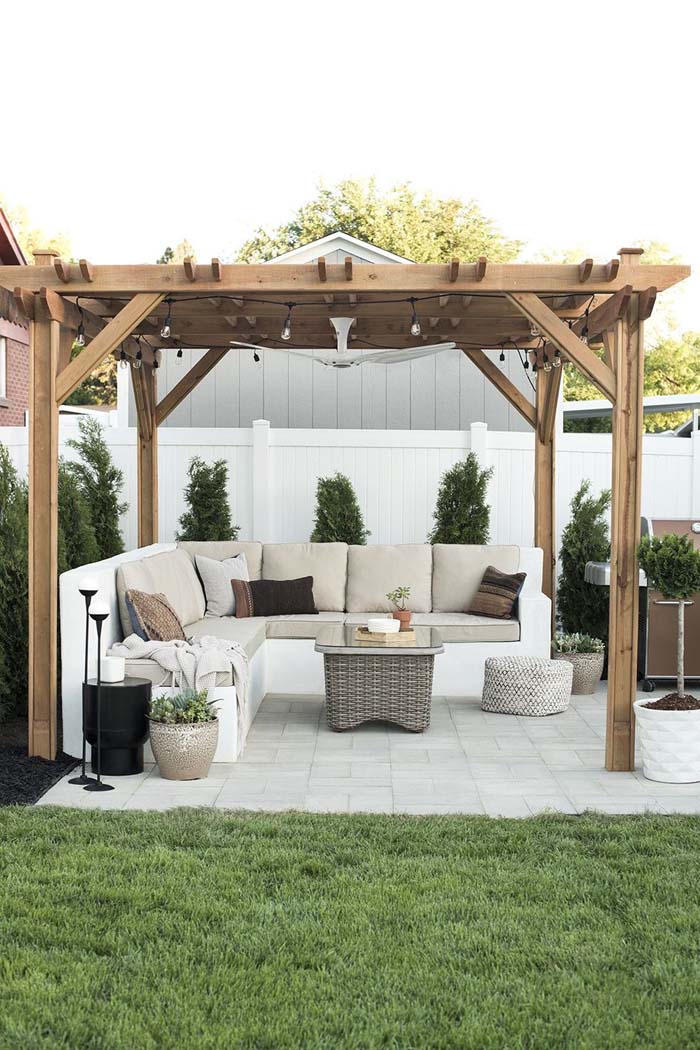
The pergola provides shade but may not be enough to cool the temperatures down just enough to make staying outside pleasant, especially at noon. In those cases, you can consider adding an outdoor fan that will circulate the air and will make the cooling a constant feel.
via Room For Tuesday
31. Kids’ Area Attached Pergola
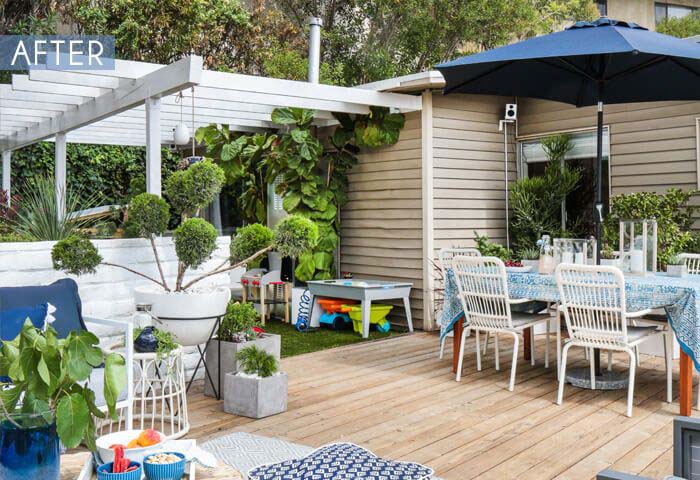
This type of pergola “closes” a kid-friendly area from the porch. It is in white to match a partial fence that divides the nook from the other zones.
Its size is defined by the size of the external facade of the house to which this play-nook is attached.
via Emily Henderson
32. Freestanding Pergola Cabana
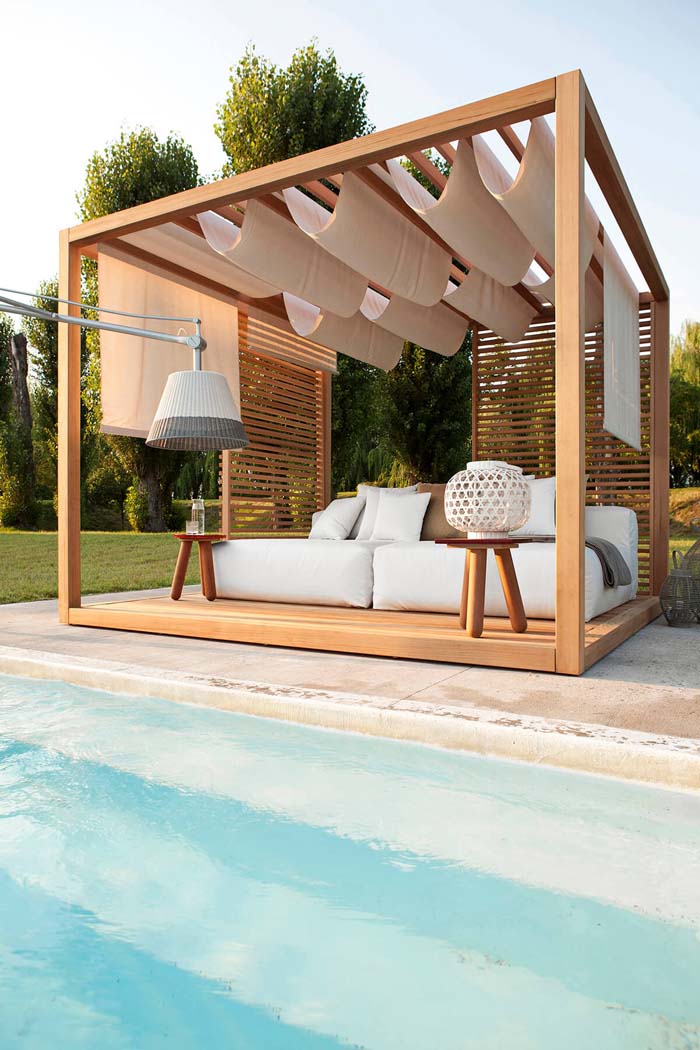
Do you need an area next to the pool where you can have a rest out from the direct sunlight? Do it with a pergola structure. It defines the limits of a lounge set facing the pool.
The openings between the beams are filled with white fabric canopies to protect you from the sun.
33. Cozy Poolside Retreat
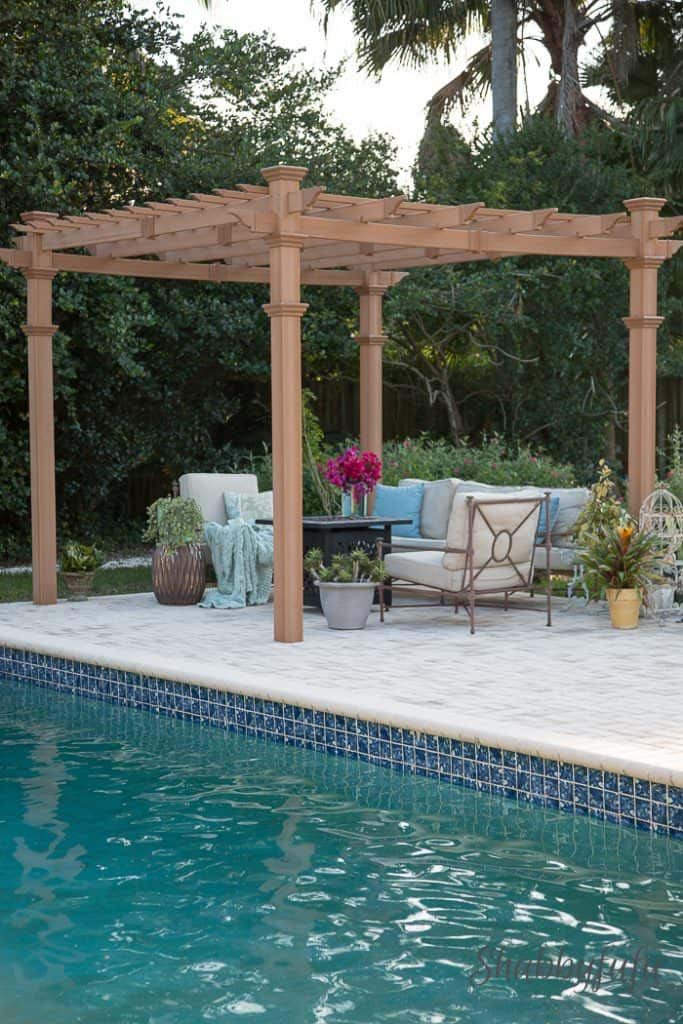
This is another design of a pergola next to the swimming pool. It follows the standard freestanding structure of pergolas that differentiate an outdoor nook and provide shade in the sun.
The sitting set is larger to accommodate more people that are enjoying the warm water but want to spend some time hidden from the sun.
via Shabby Fufu
34. Coastal Backyard Living Area
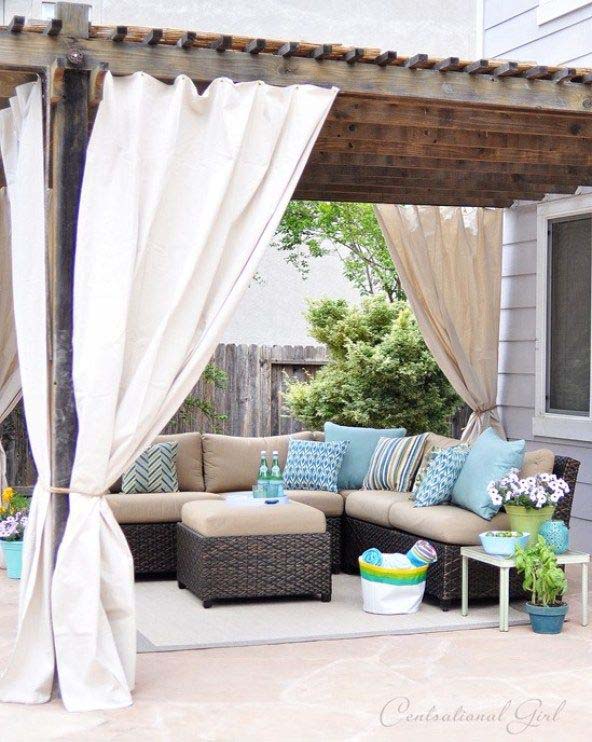
The fabric of the white curtains and their size create a holiday feeling. They add privacy to the outdoor space and make the pergola look more unique.
It is a freestanding type of pergola made of wooden posts and beams. The rattan furniture adds to the relaxing vibe being also related to the resort decor. Accents in the blue and earthy palettes confirm the coastal presence.
35. Shaded Pergola With Hammock
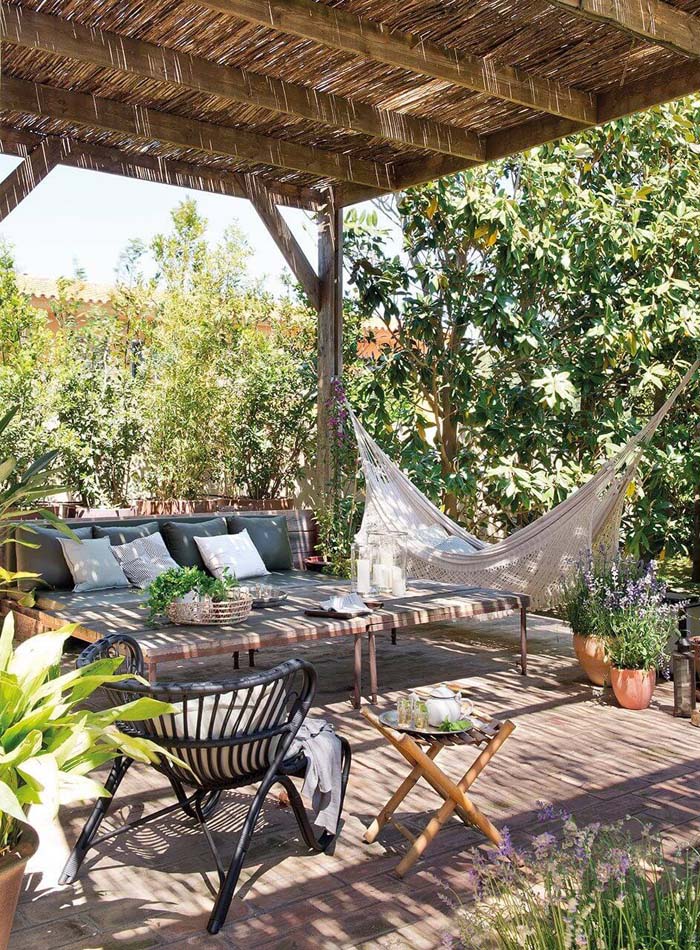
The roof of this pergola is covered by thatched sections. As seen from the image, they create a dappled shade. Under the roof, there is a bench offering seats for a few people. On the opposite side, there is a rocking chair and a small table that is dedicated only to the person sitting in the chair.
The hammock is another rustic extra in this welcoming nook. It is set on two of the pergola posts that are strong enough to bear the load of the person lying in it.
36. Stately Architectural Pillars
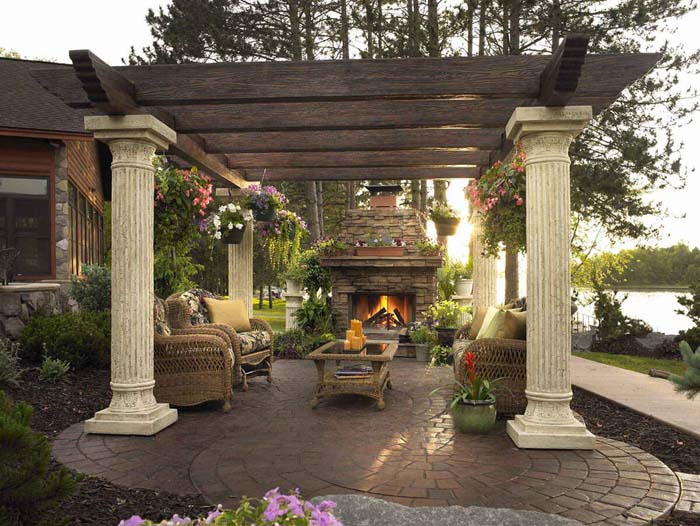
This pergola looks like an antique shelter because of the Grecian columns supporting the wooden roof. The mosaic floor continues the unique ancient style which takes us to another era.
The large stone place is in the center of the columns to make the area warm and welcoming.
37. Ample Close-Set Slats Add Shade
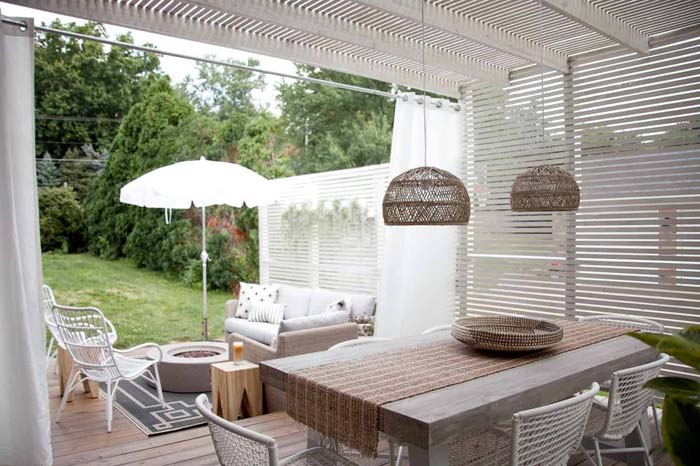
This pergola design reminds me of the rustic shutters. It consists of white post supports that are covered with thickly aligned lathes.
Almost everything in this outdoor zone is in white to create a never-out-of-style decor and an airy feeling.
via A Beautiful Mess
38. Shady Patio Style Pergola
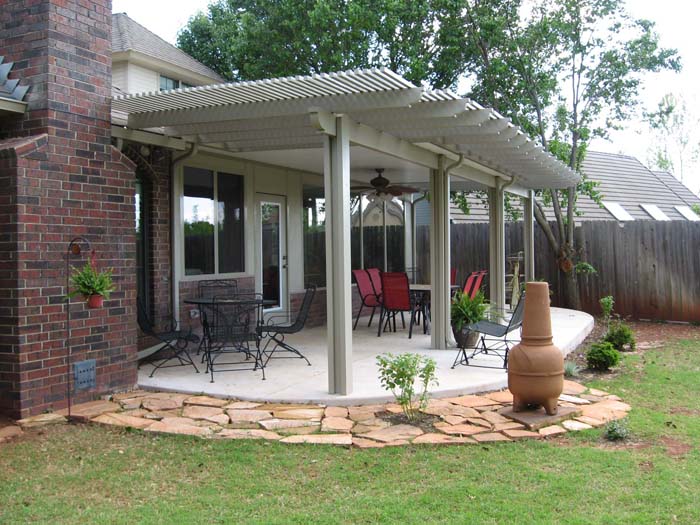
This pergola is given an additional layer of slats that ensure more shade. The standard pergola design features transverse beams. The second layer consists of thinner beams that are placed square to the bottom ones.
There is a ceiling fan suitable for outdoor exposure that will circulate the air and will make the temperatures cooler.
39. Comfortable Stylish Design With Lights
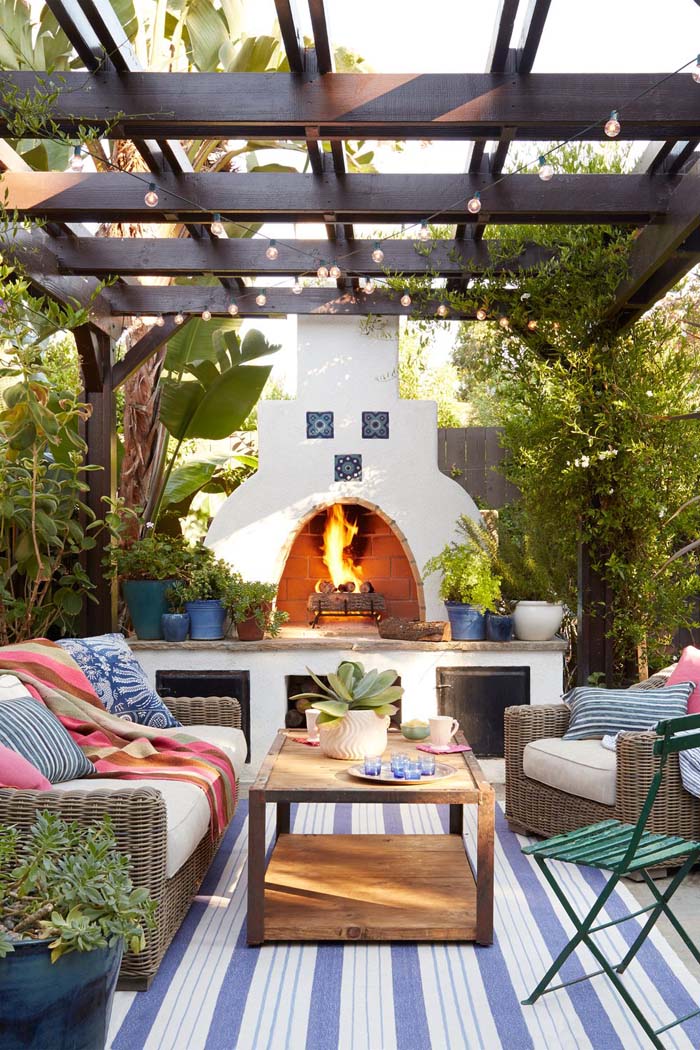
This pergola creates the sides and the roof of a cozy outdoor living room which you will never want to leave. Strings of lights are woven around the roof slats to add delicate illumination at night.
A large carpet anchors the space and enhances the cozy feel in the nook. The accents like pillows and continue that and make sure that time spent outdoors will be long and warm.
via Max Kim Bee
40. Cottage Chic Pergola Design
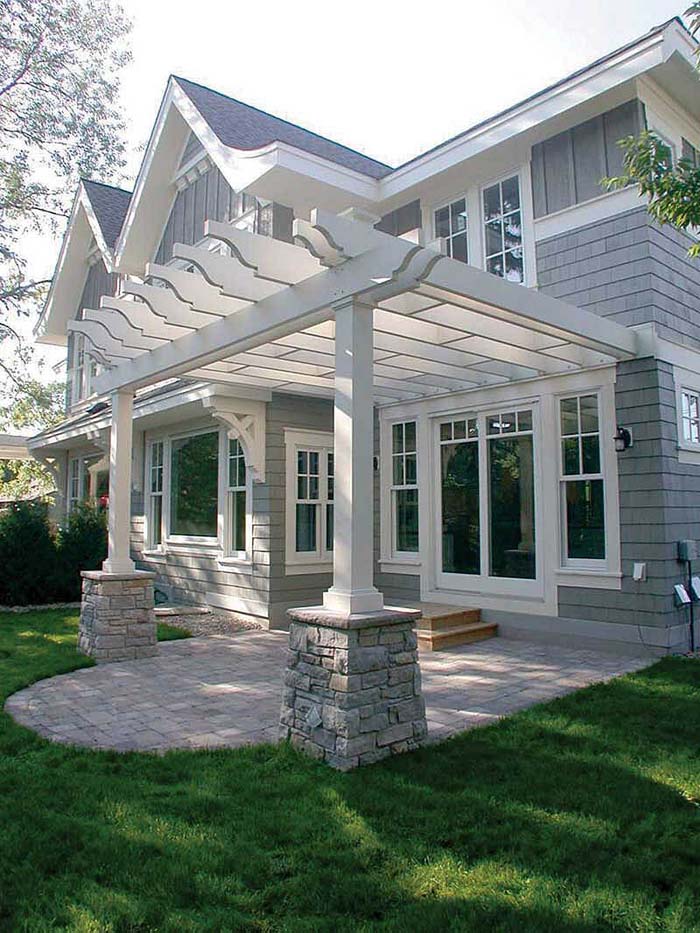
This pergola continues the style of the house because it is attached to the front of it. The flooring is made of grey stones so are the walls and the supports of the pillars.
The white wooden lumber of the pergola matches the color and style of the house ornaments while also making an elegant contrast with the grey stones and the green grass.
41. Retractable Canopy Pergola
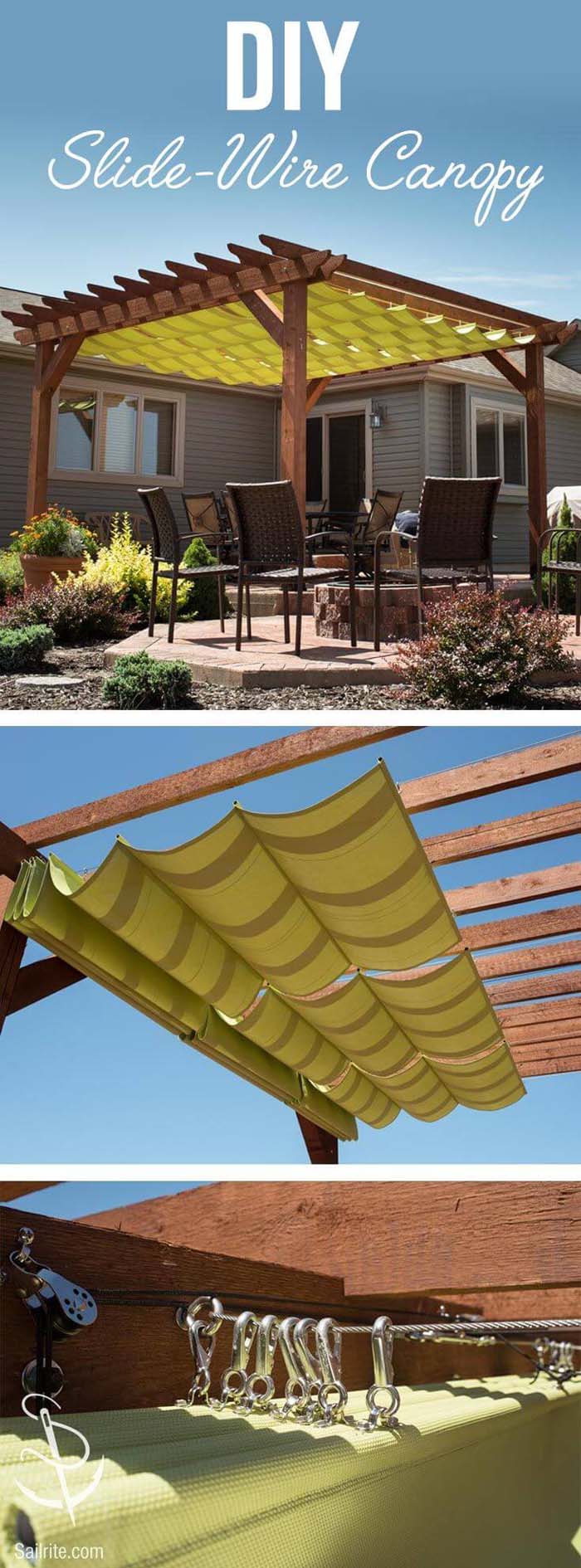
This pergola design lets you stay protected from the sun while enjoying the outdoor landscape. The post gives details of how to make yourself the whole structure and the canopy attachments.
The size and the fabric type can be customized to suit your outdoor decor and turn this dedicated area into a summer oasis.
via Sailrite
42. Dark Wood Beachy Fire Pit Pergola
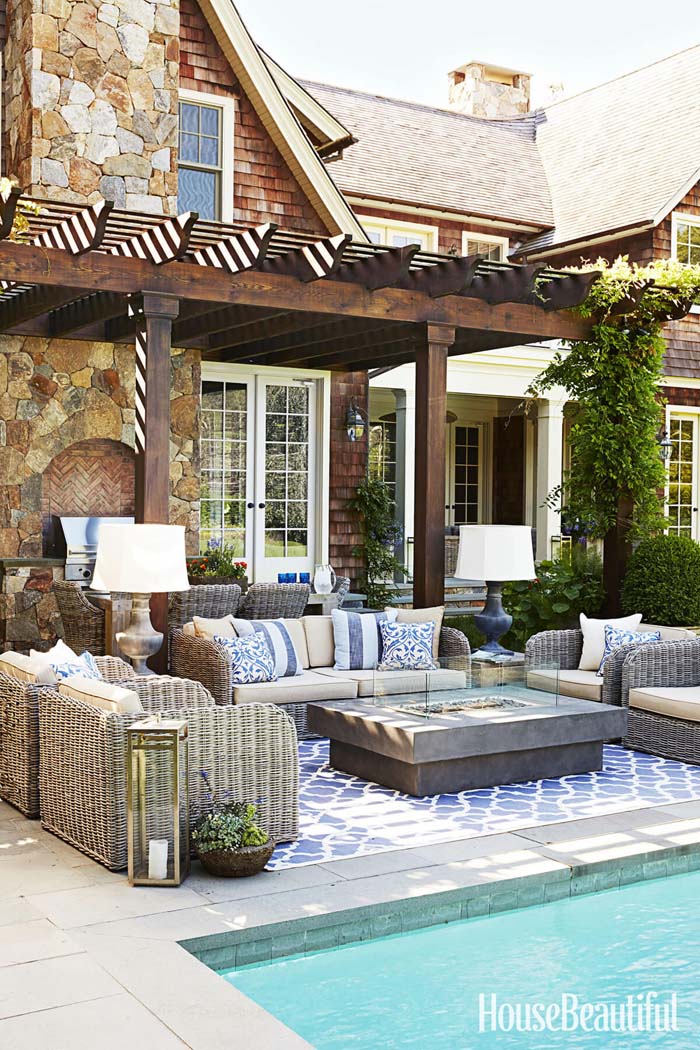
The stain of this pergola is dark to complement the shades and texture of the wall lining of the house. Being attached to the house, it needs to follow an identical or similar design. Otherwise, it won’t be welcoming and appealing.
Taking a closer look at the pergola design, it features large dark columns that create a path from the outdoor living space to the entrance of the elegant house. The floor is covered with a carpet in a white and blue combo that matches the position of the pergola being also next to the swimming pool and the comforting accents.
via House Beautiful
43. Sleek And Modern Seating Pergola
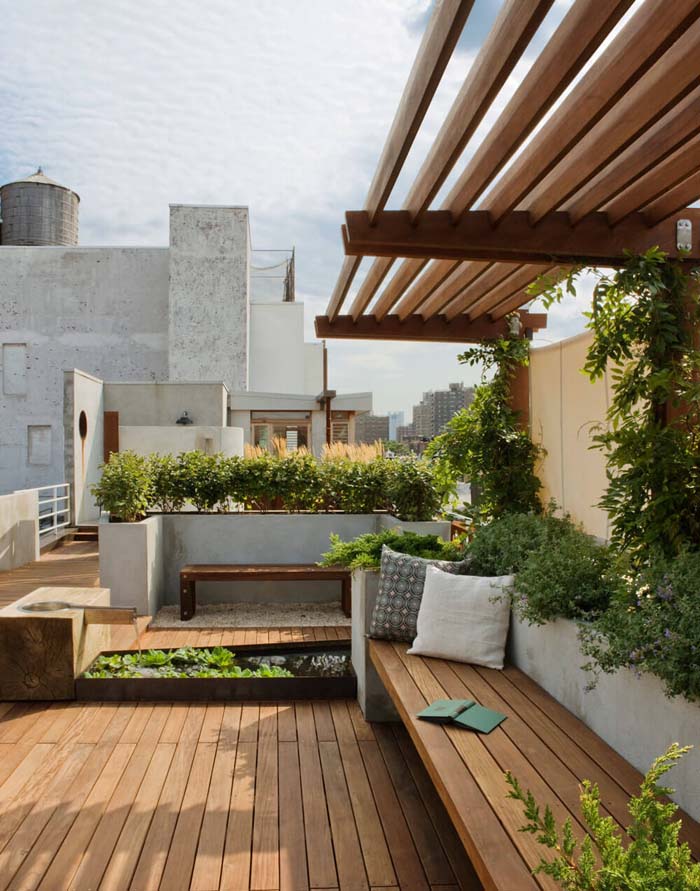
Even urban living deserves a cozy outdoor experience that can take you to another calmer reality. That can be achieved by building a pergola with a size that suits the existing terrace.
This rooftop modern pergola is fabricated next to the sides of a cement planter. Below it, there is a bench with a coherent size. It is made of the same wooden material as is the decking on the floor.
The existing planter has two vines on both ends that will climb up to create the natural shade.

