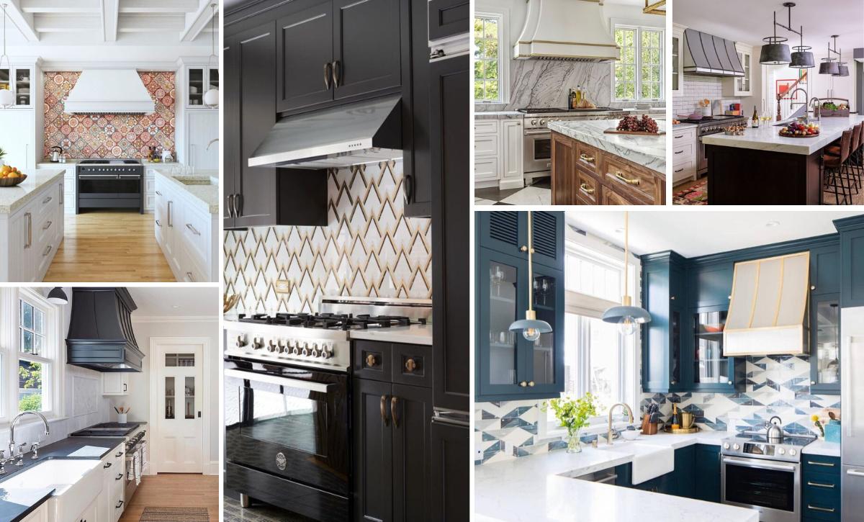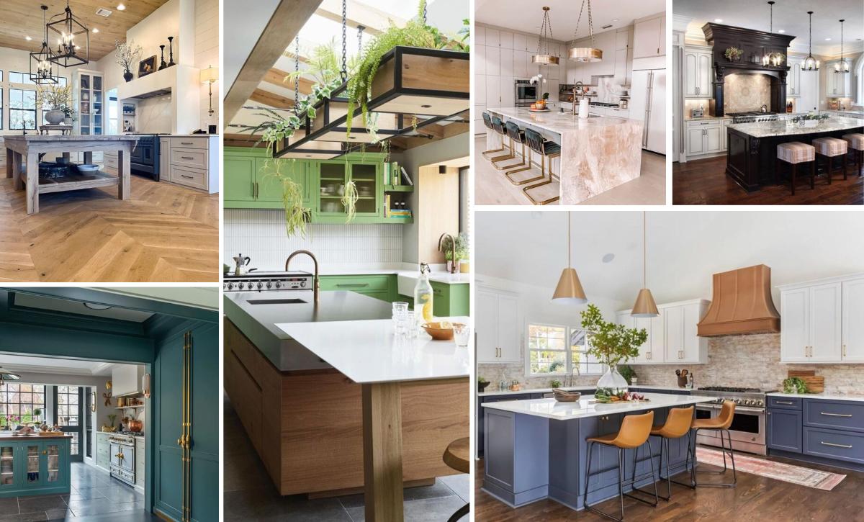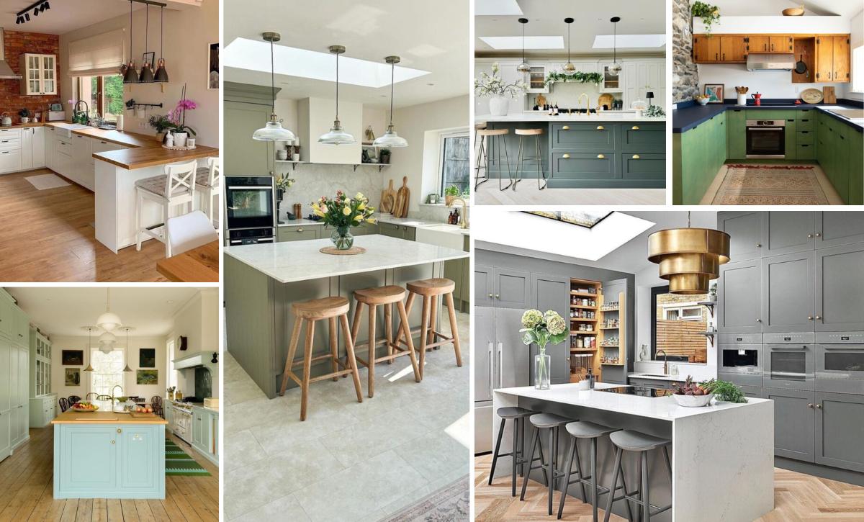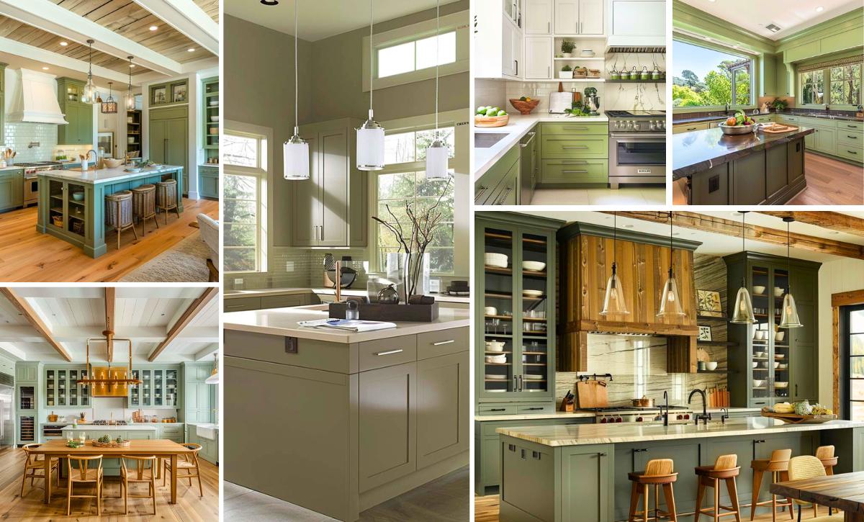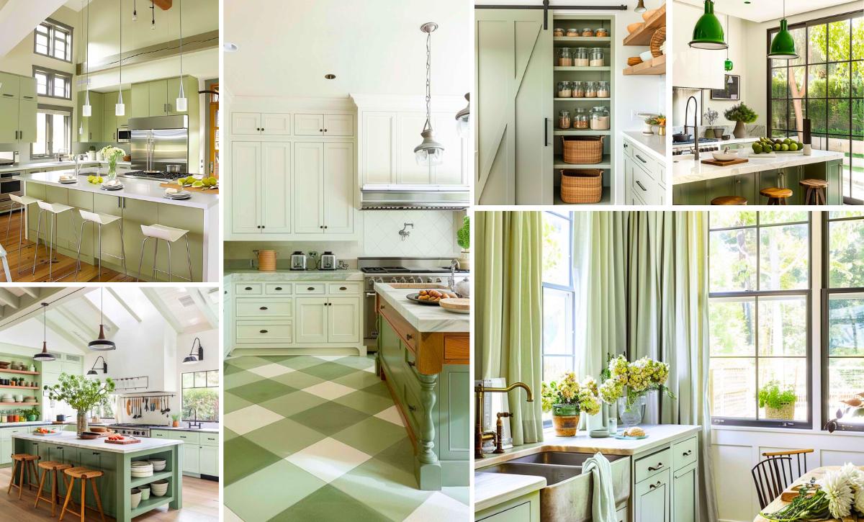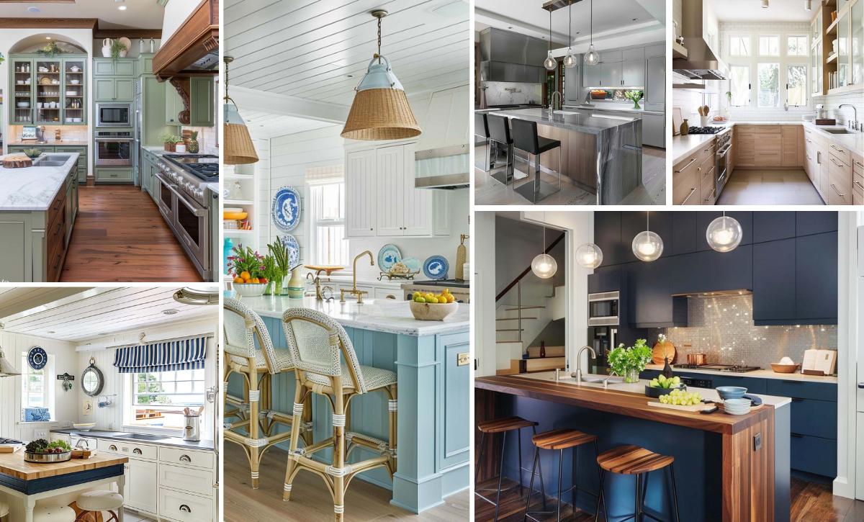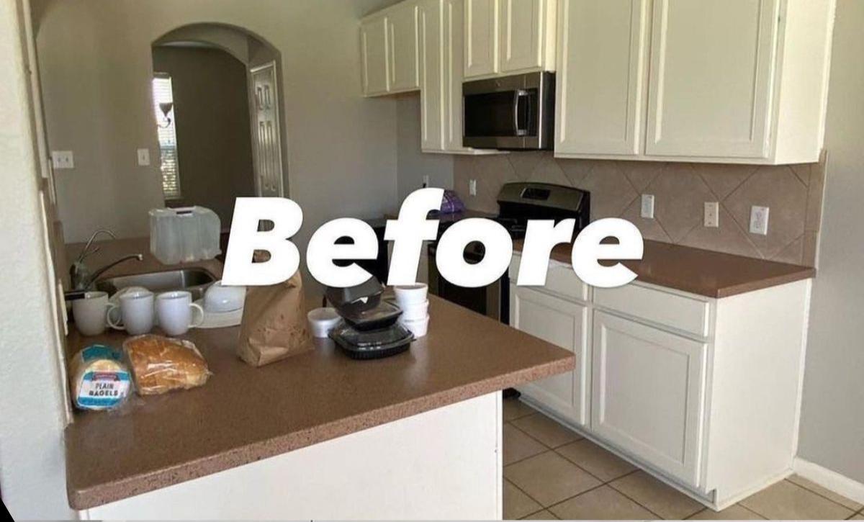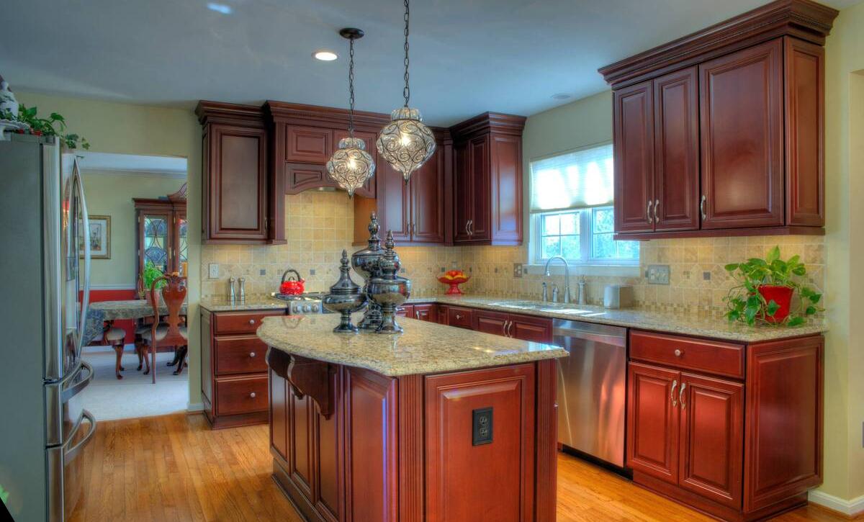Kitchen peninsula ideas are steadily gaining popularity. They’re quickly becoming the go-to design layout for homeowners who want the versatility of an island but with a smaller footprint. It’s an attractive way to expand the area for food preparation while providing extra storage below.
- What Is a Kitchen Peninsula?
A kitchen peninsula functions like a kitchen island but it extends from a wall, converting your L-shaped kitchen into a U shaped kitchen or horseshoe shaped kitchen. You can create an island using kitchen cabinets.
- What are the disadvantages of a peninsula kitchen?
The biggest problem with a kitchen peninsula is pass-through traffic. You lose the open space in an open space concept room design. They can also feel constricted when navigating around them.
- What can you do with a kitchen peninsula?
A kitchen peninsula can add counter space for meal prep, a casual dining area, and room for extra storage.
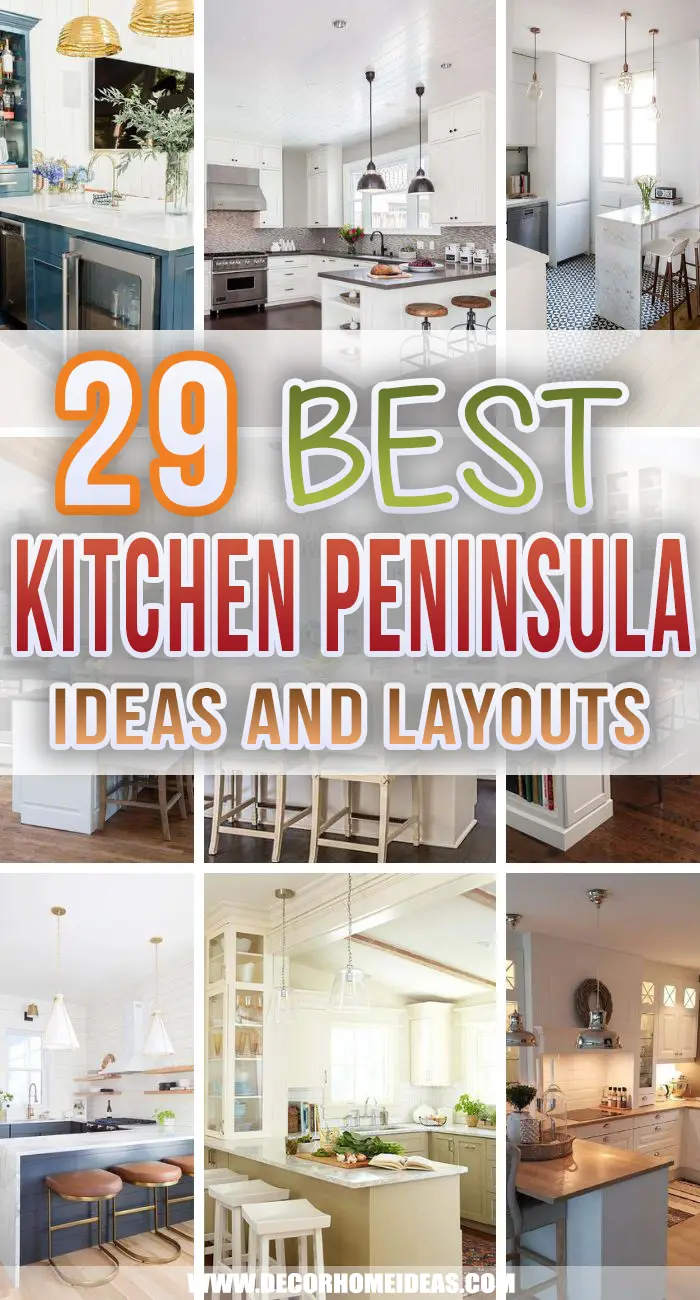
We’ve collected some kitchen peninsula layouts and ideas to inspire you.
1. Navy Shiplap Kitchen Peninsula Idea

Hardwood flooring and wood trim bring a handcrafted look to the kitchen.
Navy blue shiplap on the sides of the peninsula work with the gray cabinets to create a nautical theme.
via Knight Construction Design
2. Match the Moldings
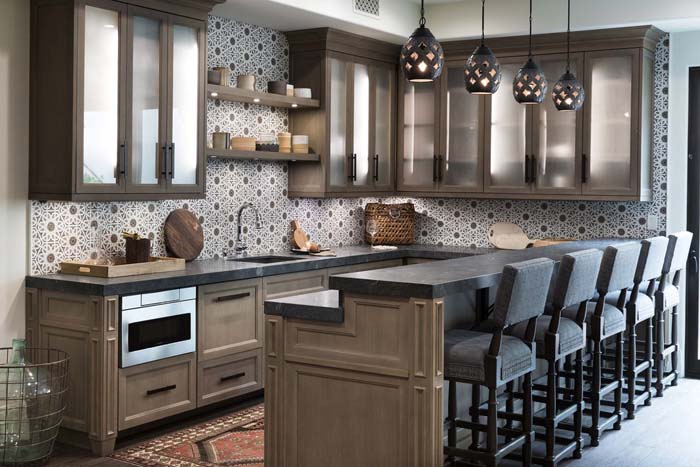
Matching the moldings on the side of the cabinets brings cohesiveness to this small Mediterranean kitchen. Adding a raised breakfast bar keeps the diners from interrupting meal preparation.
The overall peninsula design turns the space into a galley kitchen.
3. Add a Bookcase
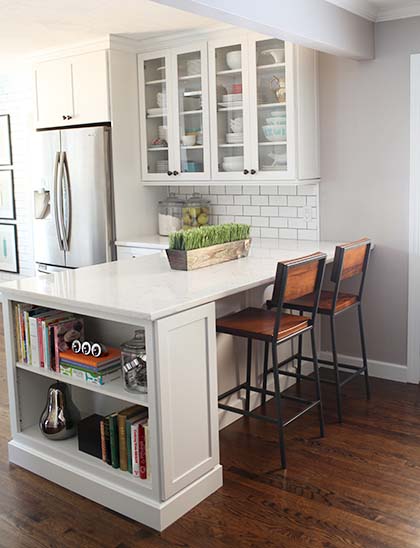
You don’t have to add full-size cabinets to create a peninsula. This kitchen’s countertop space was extended by using a bookcase to add support to a long countertop.
This keeps your cookbooks nearby for quick reference.
via Bower Power Blog
4. Marble Minimalism
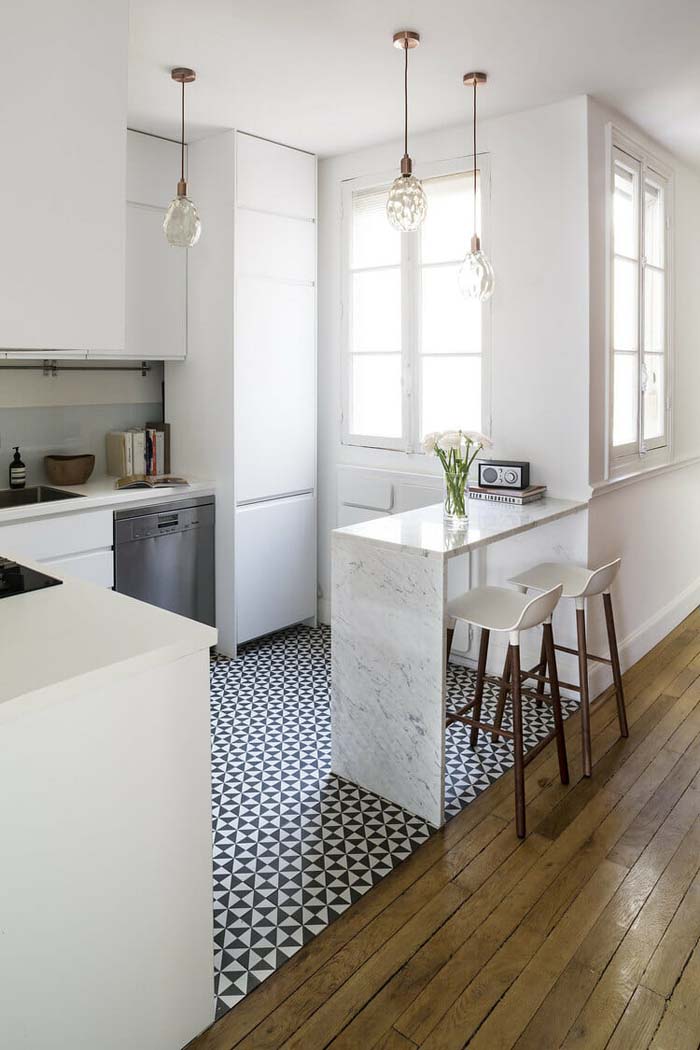
Two slabs of marble create a simple waterfall peninsula and breakfast nook in this small space. It’s a small, sophisticated touch that doesn’t take away from the retro feel.
The beautiful simplicity of this kitchen peninsula idea can’t be ignored.
5. Add a Bright Color
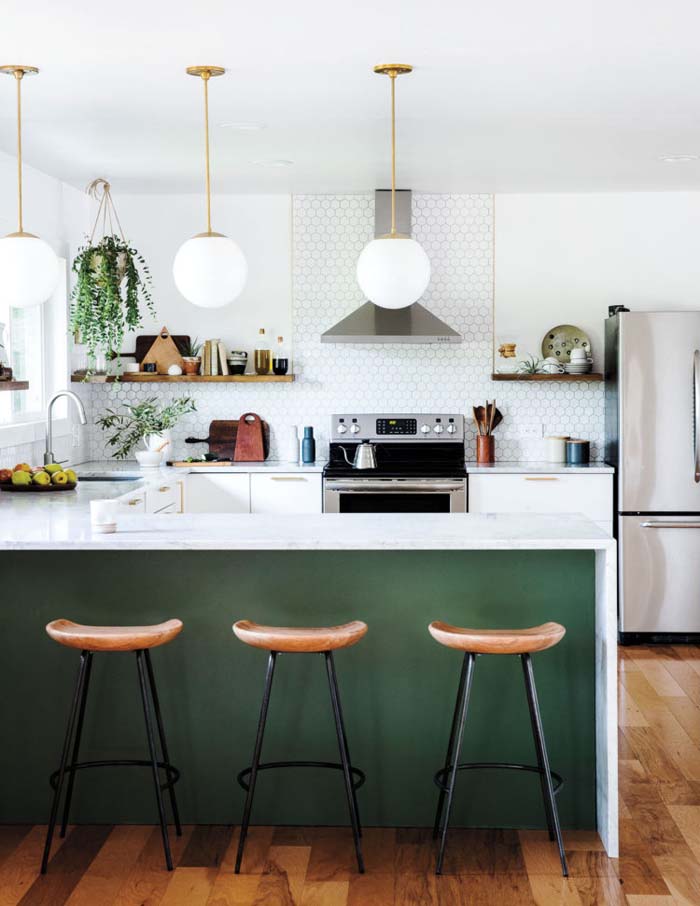
A beautiful coat of green paint on the bar side of this kitchen peninsula brings color and life to the entire kitchen. Low backless bar stools keep the line of sight to the far wall.
Using neutral colors for the backsplash and cabinets allows the homeowner to change the look of the entire kitchen with a gallon of paint.
via Sunset
6. Small Kitchen, Big Design
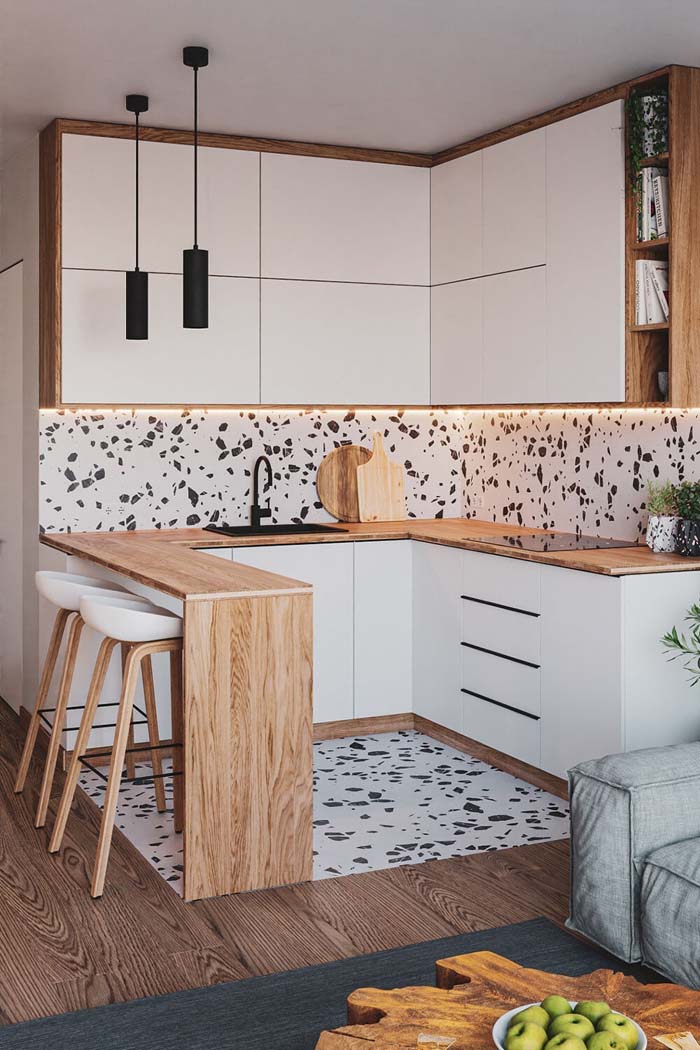
Peninsula layouts help define the space from the living room in smaller apartments and townhomes.
A tiny kitchen space gets a big lift by adding a peninsula, changing the kitchen layout to a U shaped kitchen design. The floor space is defined by the terrazzo tile, which is duplicated on the backsplash.
Want this look without tearing up your kitchen? You can get the same look with wallpaper and vinyl floor covering.
via Kouch
7. Glass Doors on a Kitchen Peninsula
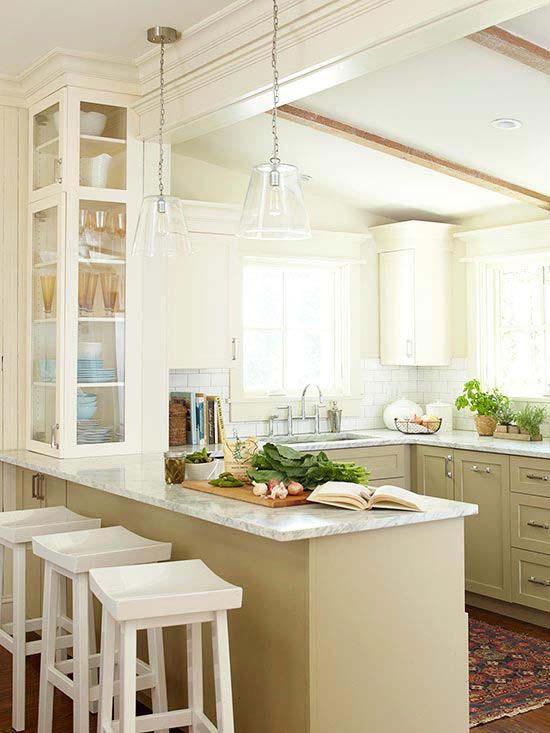
One concern with kitchen peninsula design is how to deal with an inaccessible corner. These corners are useless as a cooking space.
One simple answer is to create a shelving unit and close it off using glass doors. It becomes a showcase for tableware and beautiful glassware.
via BHG
8. A Day in the Life of a Kitchen
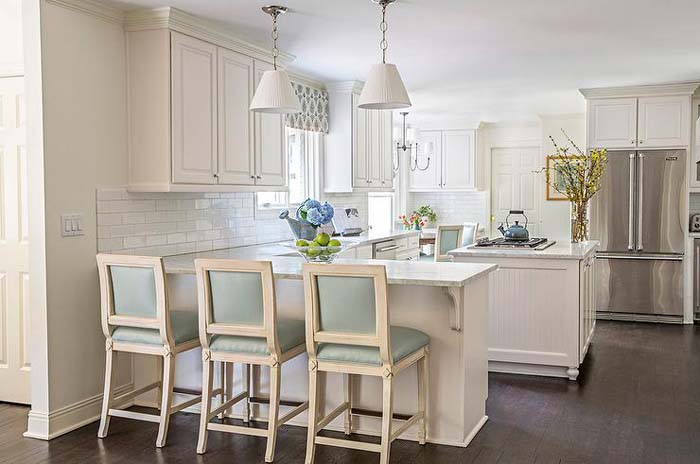
If you’re planning a kitchen remodel, your dream kitchen probably incorporates most of the items in this kitchen renovation. It’s common these days to add a home office and a breakfast bar, so the kids have a place to snack and work near the parents.
This super-sized kitchen includes both a peninsula and a matching island. Plenty of prep space is also a hallmark of life kitchens.
via Decorpad
9. Carrara Marble and Custom Seating
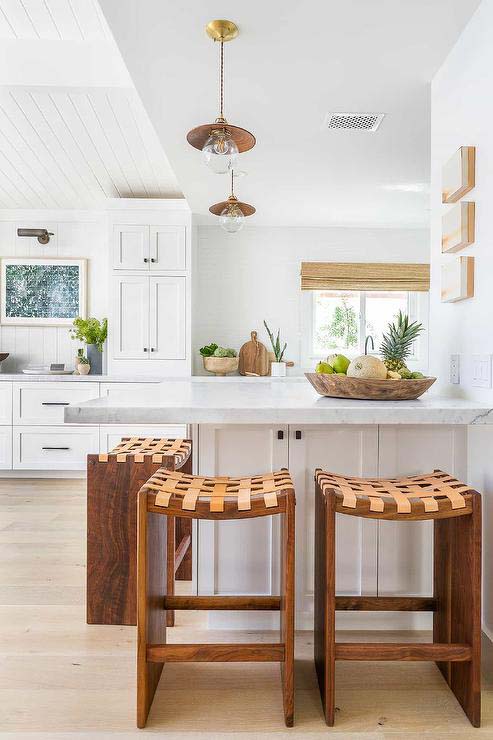
The cabinets in this kitchen peninsula design house dishware and other gems. Don’t you love how far the Carrara marble countertop hangs over the cabinet base?
The chairs and bench were created specifically for the peninsula.
via Mindy Gayer
10. Beautiful Bar Area
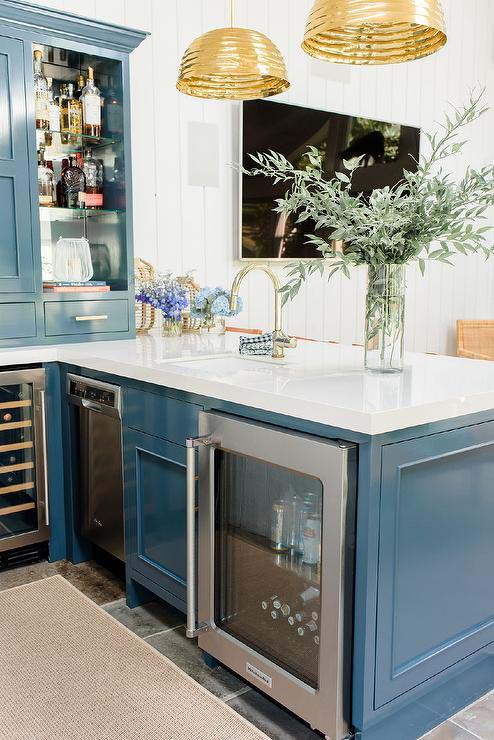
A peninsula doesn’t have to be about storage space for larger pots and pans. It’s also a great place to add a glass mini fridge and extend a bar area.
Cornflower blue with a white quartz countertop, the glossy paint keeps the party rolling.
11. Mosaic Tiled Kitchen Peninsula
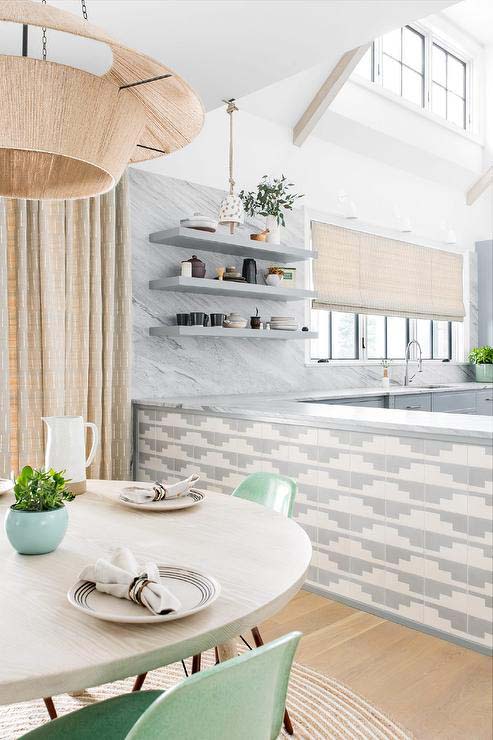
A contemporary kitchen shows off a peninsula with gray countertops and mosaic tiles in white and gray. This peninsula kitchen layout creates a partition between the kitchen and dining area.
The mosaic pattern then works as a low feature wall.
via Courtney Bishop
12. Open Shelf Storage
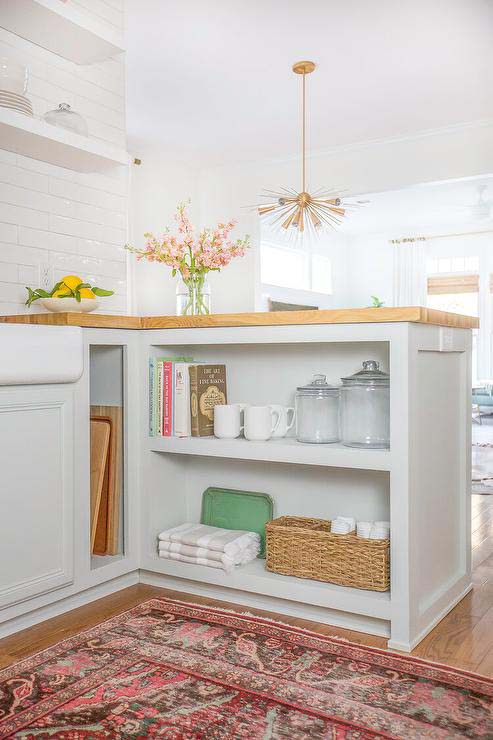
The easiest way to deal with doors and how they swing out is to omit them. This is easily accomplished when the open storage is on the inner side of the peninsula.
Floating shelves add a sleek, finished look to the extra storage space.
13. Add Colorful Chairs
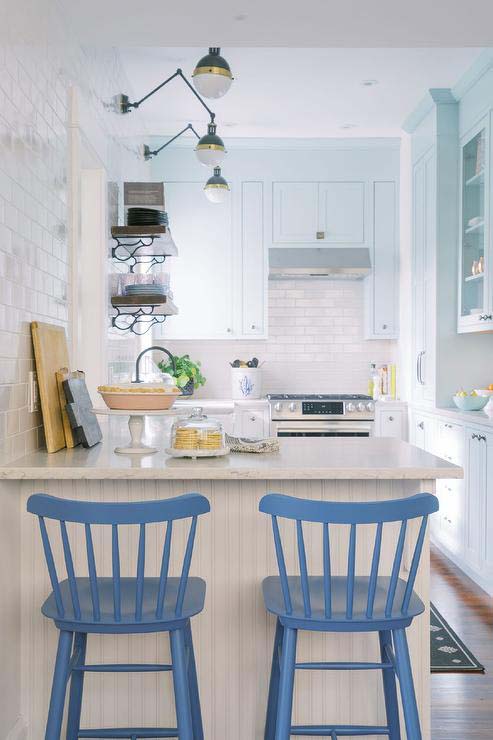
A small cottage kitchen can get a boost with kitchen peninsula ideas. The beadboard siding and blue spindle chairs saddled up to the breakfast bar add to the charm.
The beige works well with the light blue cabinetry.
14. Waterfall Kitchen Peninsula
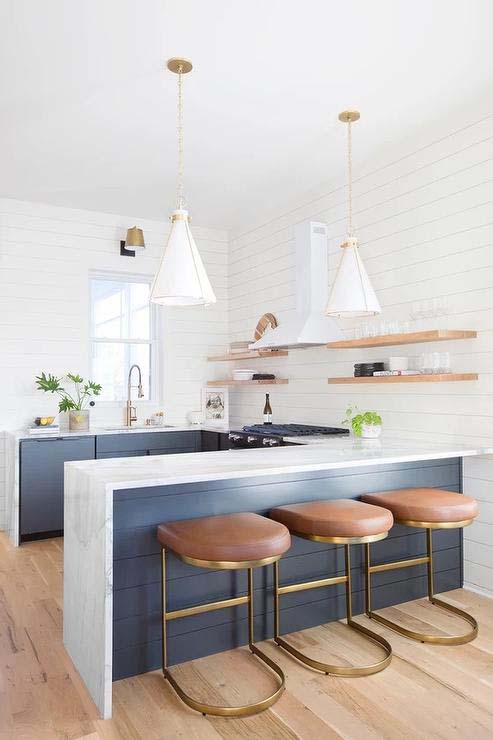
Waterfall peninsulas always look great. A waterfall peninsula made from marble looks stunning. This design takes its inspiration from the galley kitchens found on ships.
The leather and brass bar stools add to the overall feel of luxury and this one matches the cabinets on the other side of the kitchen. The navy blue shiplap side paneling brings out the feeling of a nautical style room.
via JLV Creative
15. Extended Preparation Area
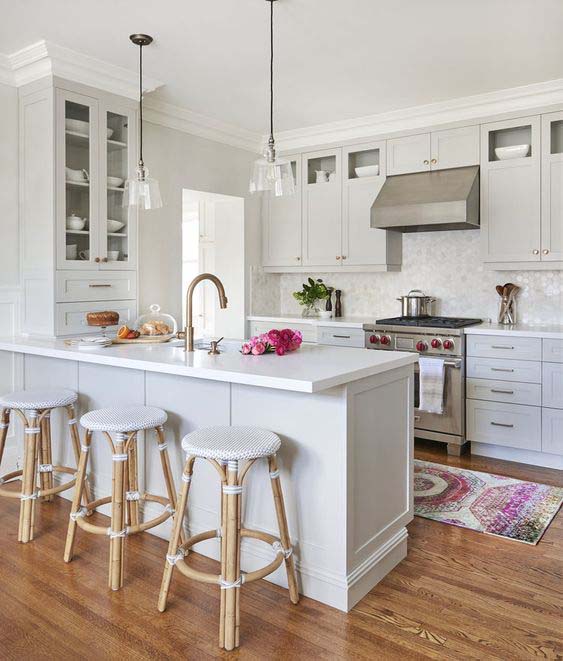
A peninsula gives the cook some elbow room and a place to work while enjoying their time talking with people at the shaker style breakfast bar.
Backless stools keep the chairs from blocking the view. The peninsula itself functions as a partition from the rest of the home.
16. Add Outlets
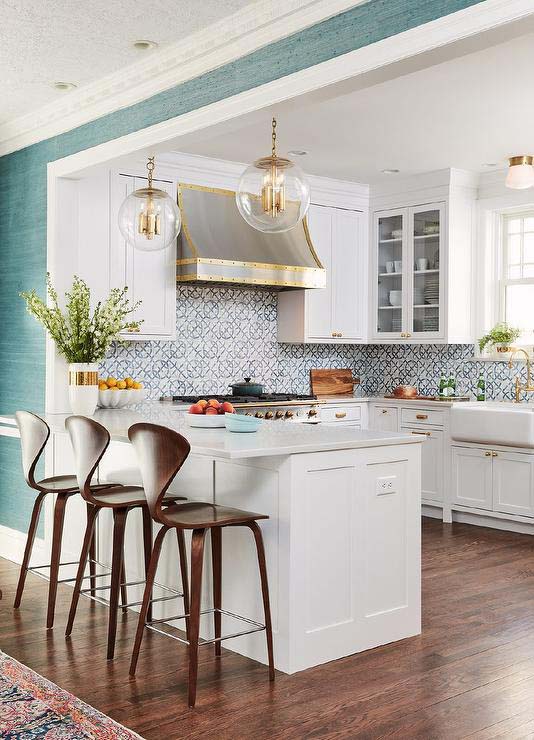
Brass and glass have made a comeback. Two globe lights bring shine to the peninsula in this U shaped kitchen. Wooden counter stools warm up the peninsula.
The patterned mosaic tile backsplash is a great backdrop for the white quartz countertops.
The outlets on the side of the peninsula allow the cook to bring their appliances out from the walls.
via Amie Corley
17. Jewel Tones and Gray Kitchen
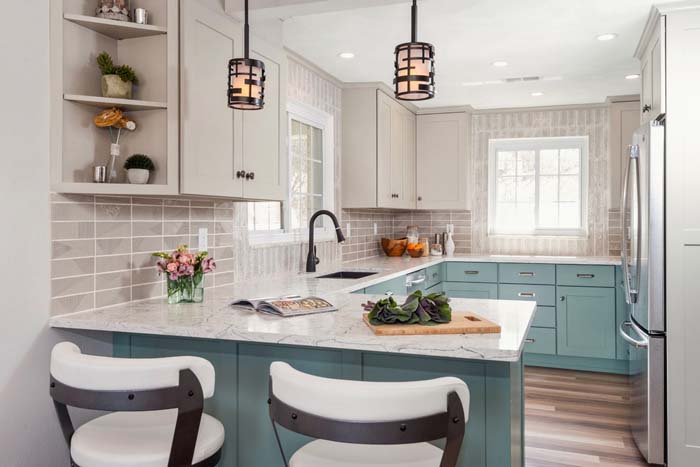
The Jasper Stone color painted on the lower cabinets and peninsula encloses a contemporary kitchen. Warm gray on the backsplash and upper cabinets define the upper area.
The cabinets on the end would have been removed to allow for a clear line of sight at the other end of the room.
18. Casual Elegance
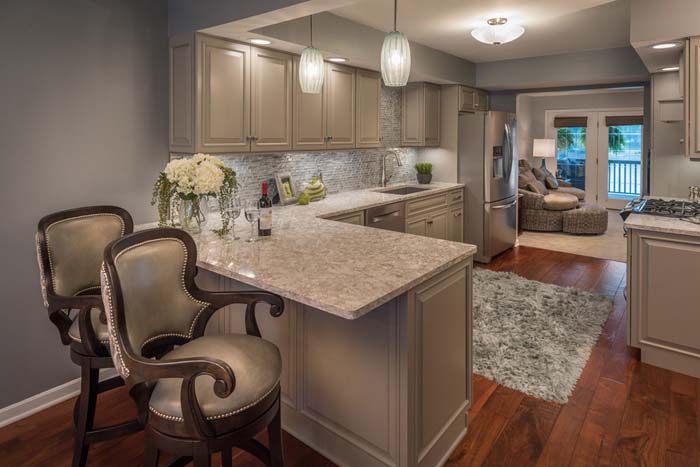
The peninsula, with its bar overhang, acts as both an area for casual gathering, and a transitional area between the kitchen and dining room.
The yellowish beige cabinets match well with the warm granite countertops in this L-shaped kitchen. The swivel stools look like dining room chairs, proving your dining room and bar area don’t have to look like the local pub.
via Copper Leaf Interior Design Studio
19. Stovetop Kitchen Peninsula Idea
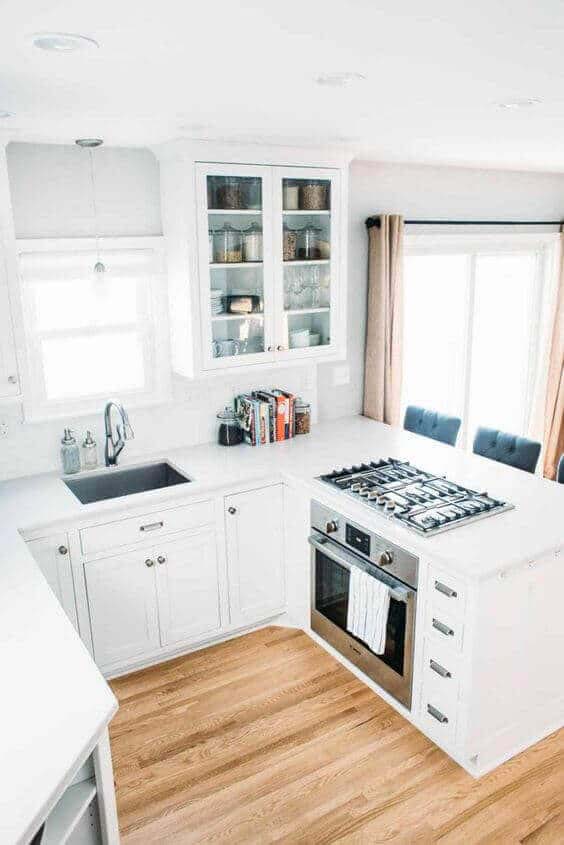
It can be a challenge to find room for everything in a smaller kitchen. A peninsula is an easy way to add room for essentials such as an oven and cooking range.
Drawers next to the stove keep utensils handy. Chairs on the other side keep the cook involved in the conversation.
20. Open Ended Shelves
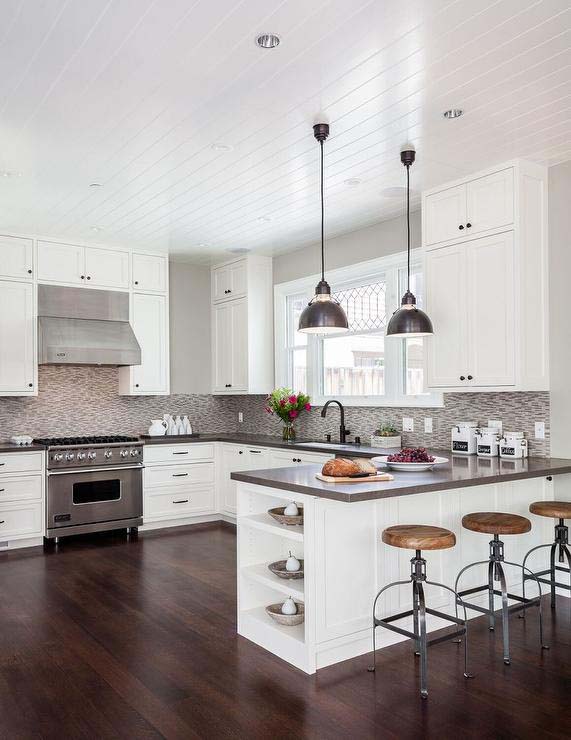
Gray quartz countertops sit across this peninsula that encapsulates a kitchen. Pendant lamps and iron counter stools bring industrial flare to this contemporary kitchen.
Open shelving on the end of the peninsula makes accessories accessible.
via Lindsay Chambers
21. Amazing Industrial Kitchen Peninsula
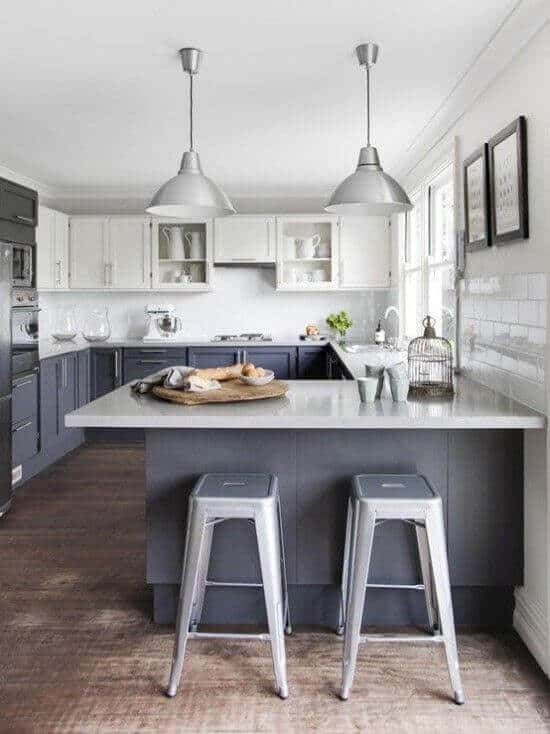
Using gray paint on the lower cabinets keeps the kitchen light while still maintaining a calming feel in the room.
The Marais counter stools and chrome factory lamps are in keeping with the industrial style. Light gray countertops feel at home against the deeper grays in the cabinets.
via The Zhush
22. Chic Kitchen Peninsula
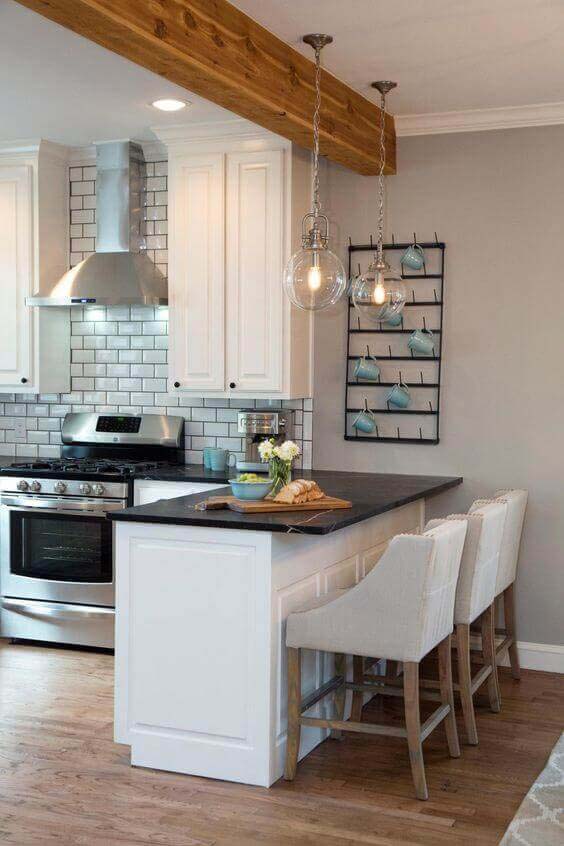
The hallmark black and white motif of Modern design is made possible in this modern kitchen using black counters and white cabinets.
Gorgeous upholstered stools add a sense of formality to a comfortable breakfast bar. The peninsula’s lighting against exposed rough ceiling beams makes this look like a coffee bar in an upscale hotel.
via HGTV
23. Granite Countertop Peninsula Idea
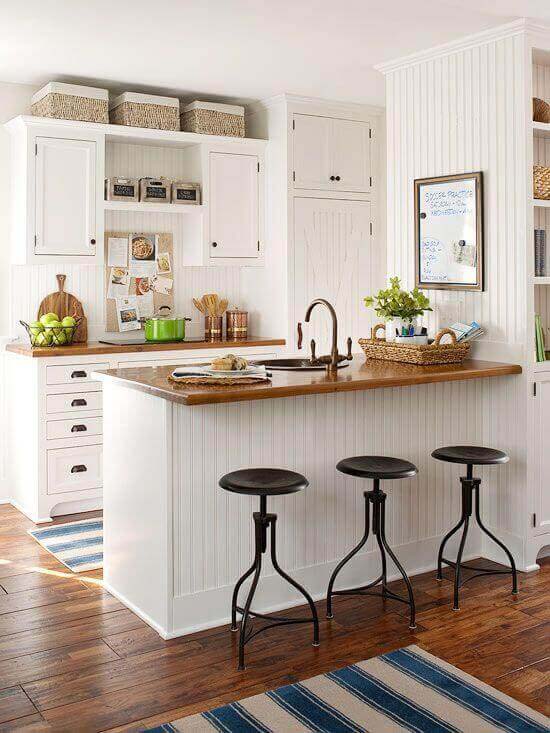
A white country kitchen gets beautiful brown countertops by using granite and quartz.
If you want a butcher block kitchen countertop, but it isn’t in your budget, consider this gorgeous, durable alternative. The industrial stools look like a natural fit paired with the beadboard siding.
via BHG
24. French Bistro Kitchen Peninsula
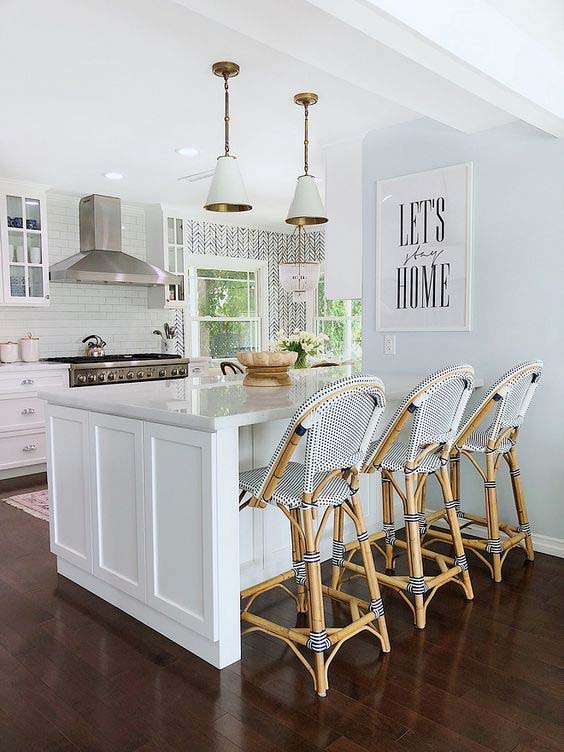
Building codes had to change this homeowner’s mind from having an island to having a peninsula for extra room in their kitchen.
It’s exceptionally large with a Salt White marble kitchen counter top.
25. Farmhouse Kitchen Peninsula
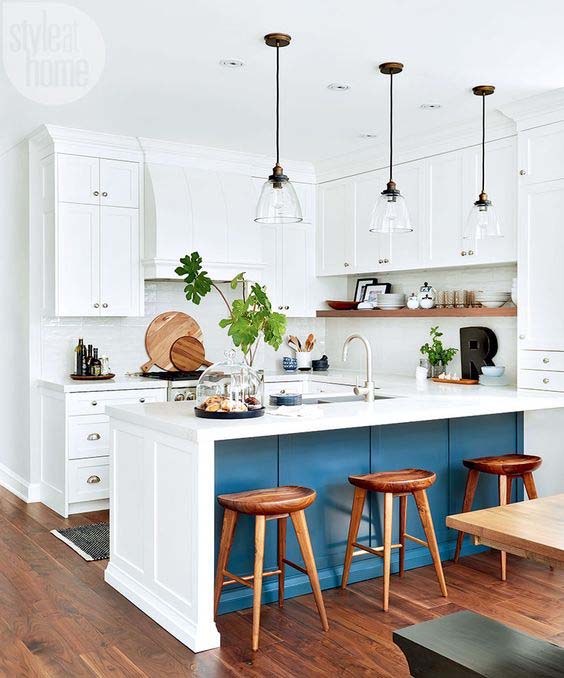
The extra wide countertop on the peninsula allows room for seating and preparation in this modern farmhouse kitchen.
Blue paint helps highlight the fun tractor seat bar stools.
via L’Essenziale
26. Industrial IKEA
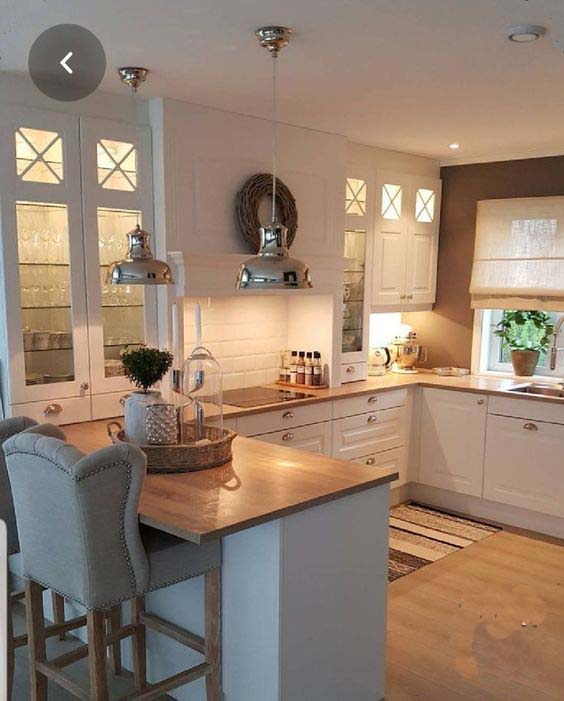
The kitchen peninsula adds to the industrial looking style. Upholstered wingback chairs work as island stools. Reclaimed wood can be used for countertops. A unique kitchen feature is the lighted cabinets and they’re not as expensive as you might think.
BODBYN glass doors from IKEA have beveled edges, mimicking antiquity glass. Late 20th century factory lamps complete the look.
27. Beautiful Pops of Color
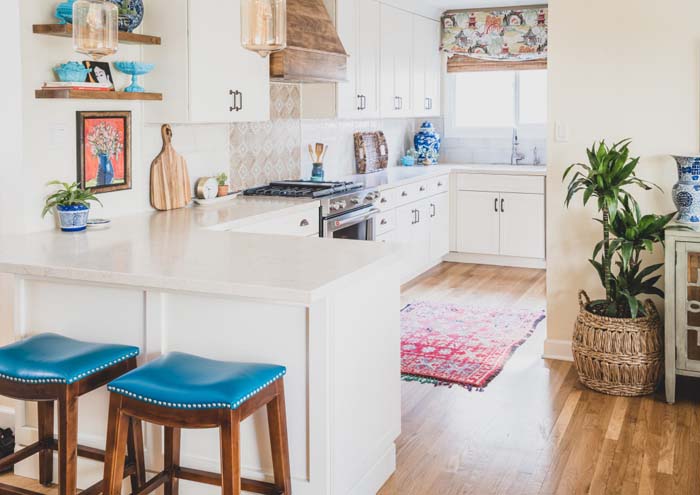
A fun and lively kitchen with lots of retro influence have pops of color in surprising little places. We’ve seen how a coat of paint on the side of the peninsula can add color.
Now, we see it can be done by changing the color of the upholstered bar stools.
28. The Great Urban Indoors
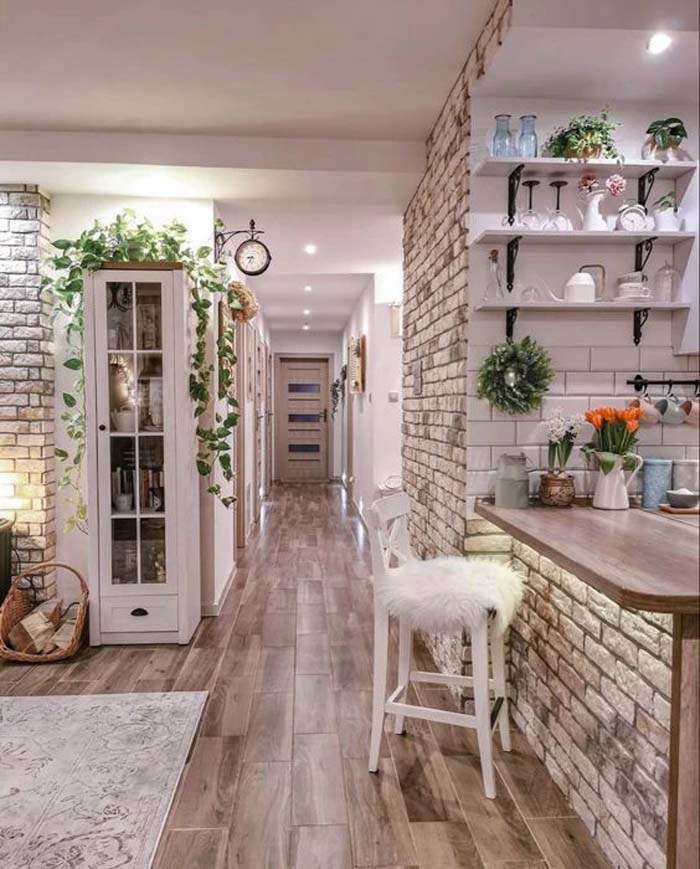
The space has the look of a converted factory. The tactile brick surface and trailing pothos plant look like they belong on the outside of a building.
The industrial style is softened, with the eclectic faux fur covering the bar stool. The rustic wood countertop and wood flooring capture the industrial look as well.
via Estilo Proprio
29. Gray Glamor
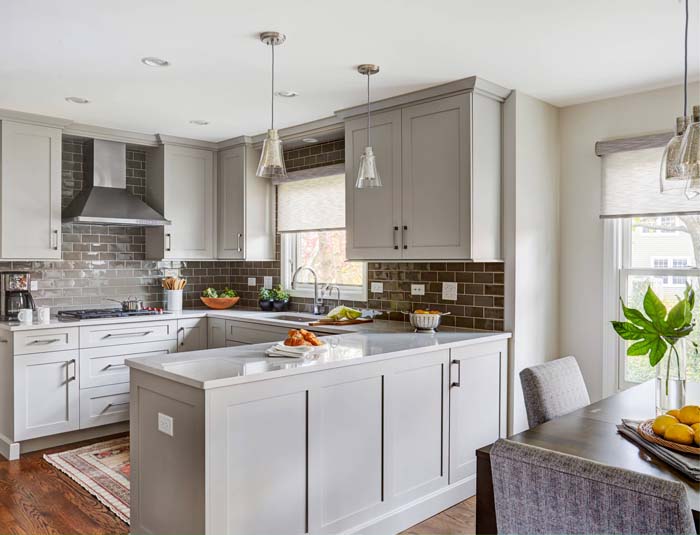
Beautiful gray cabinets soften the look of this peninsula against a gray brick backsplash.
The color choice softens the transitional decor.

