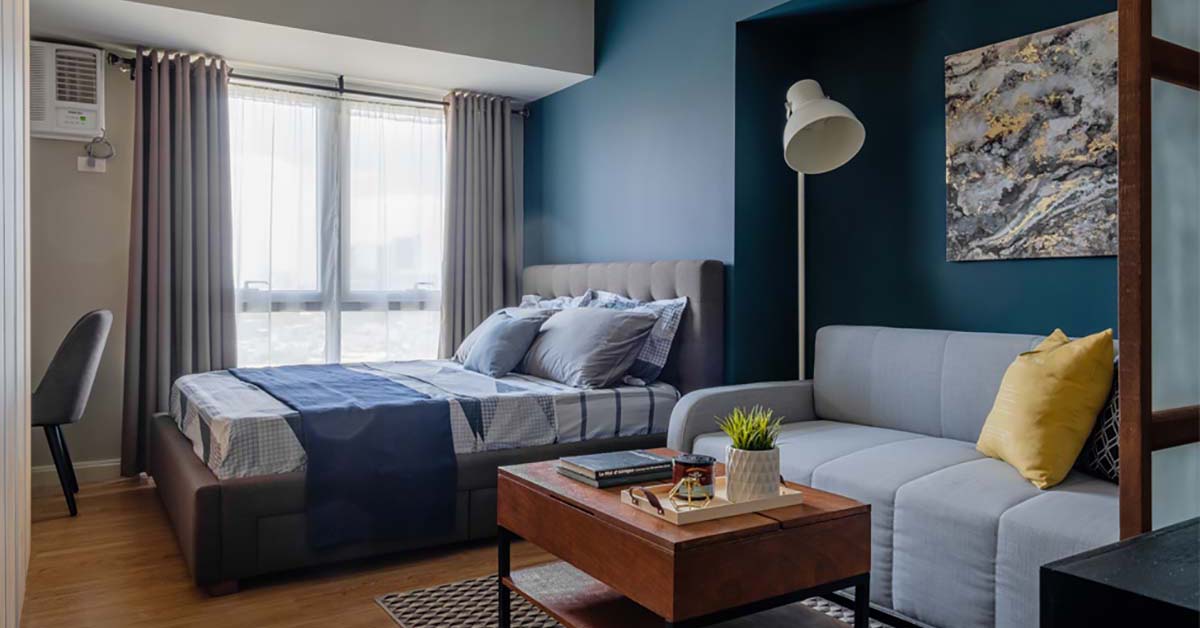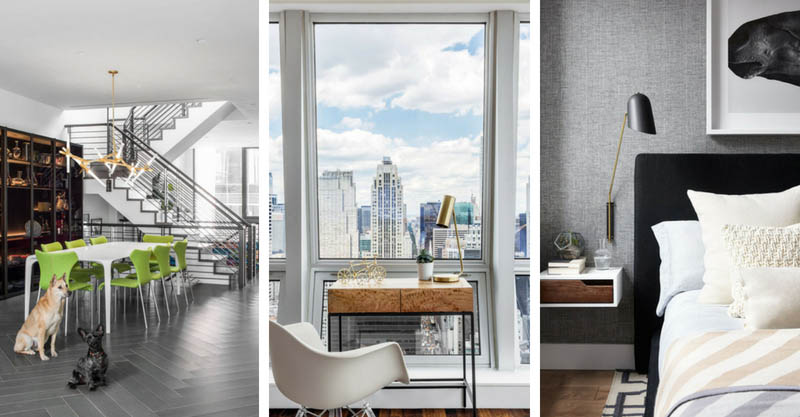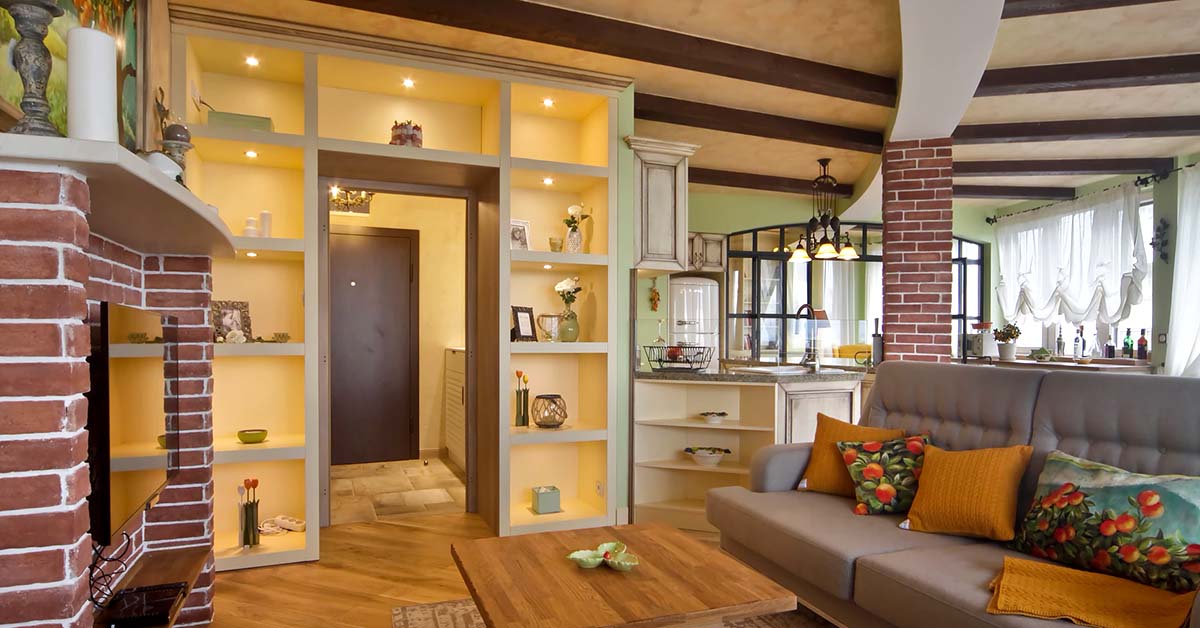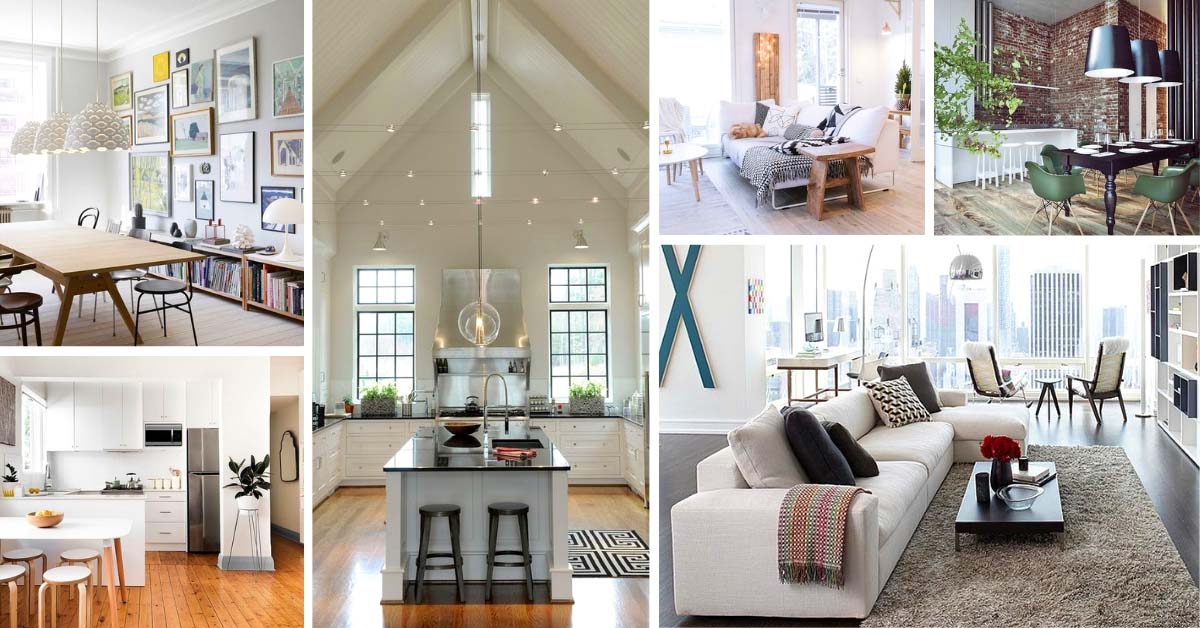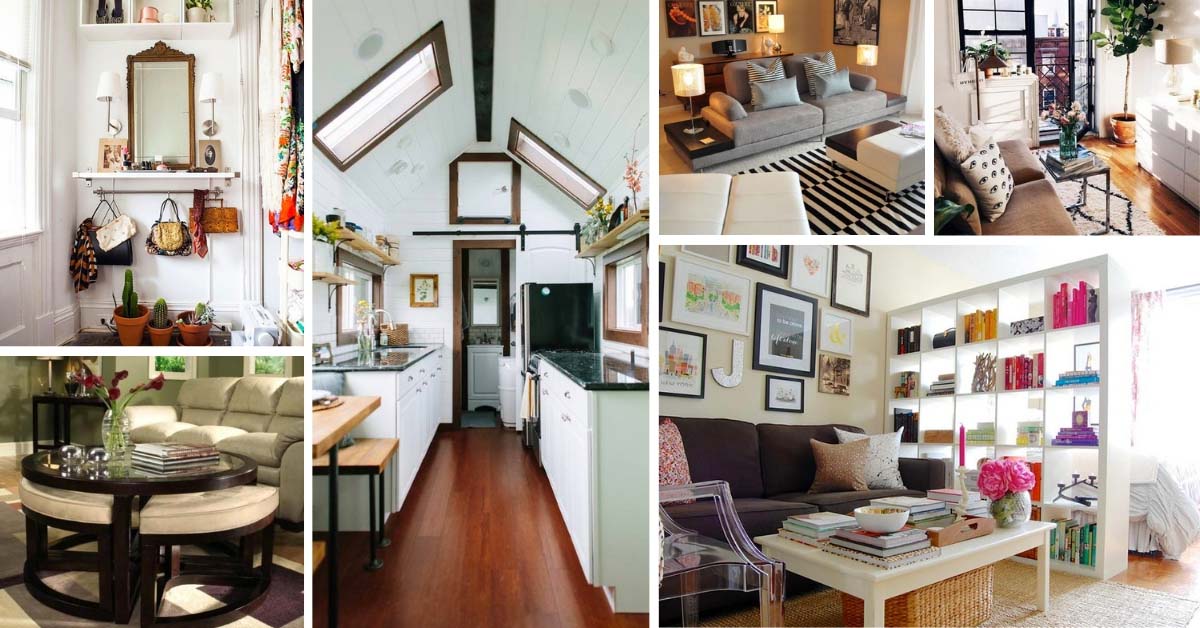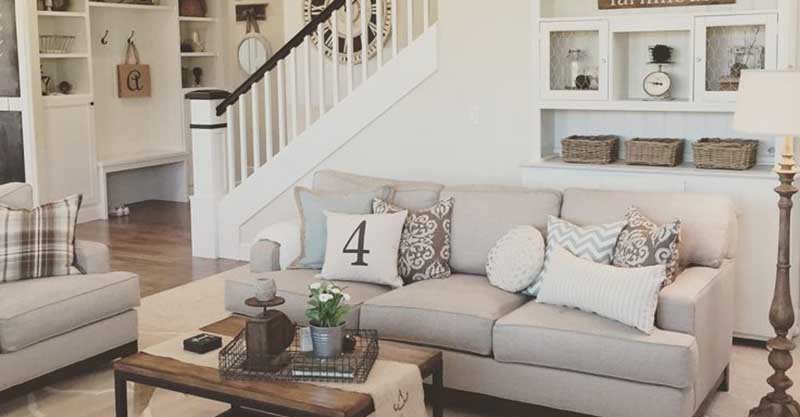After completely re-designing, reconstructing, changing the functions of the rooms and merging the attic space, this 10-year-old apartment situated in the upper elite part of Sofia – Bulgaria’s capital is ready for it’s new owners.
The project was fully designed and managed by the Studio Shkafa team.
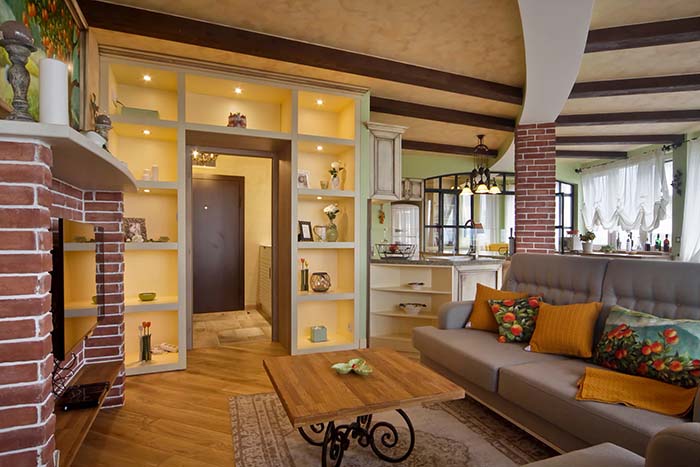
If this particular apartment with its concrete layout was on another floor the magic and the feel of the apartment wouldn’t be the same as it has one of the most breath-taking views of the city.
This apartment takes its first fresh breath of air thanks to the blend between romance and urbanized life.
There are three bedrooms, a living room, kids room, two baths and a walk-in closet connected to the master bedroom.
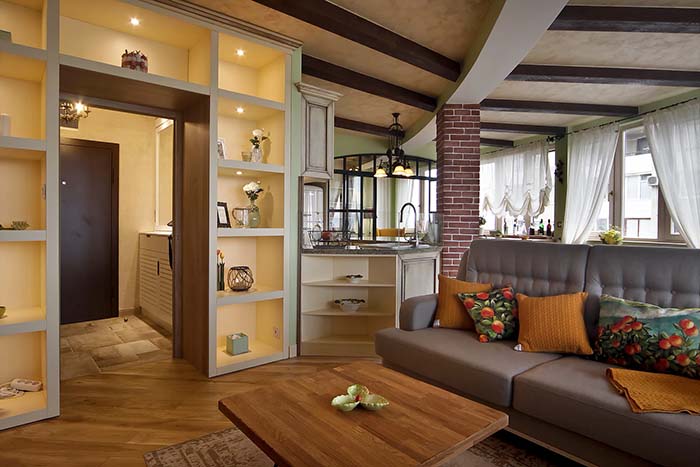
The living room area is huge but is separated into zones delicately by a decorative glass “wall” and the relaxation zone is situated at the end of the living room near the entrance hall giving it a more isolated feeling.
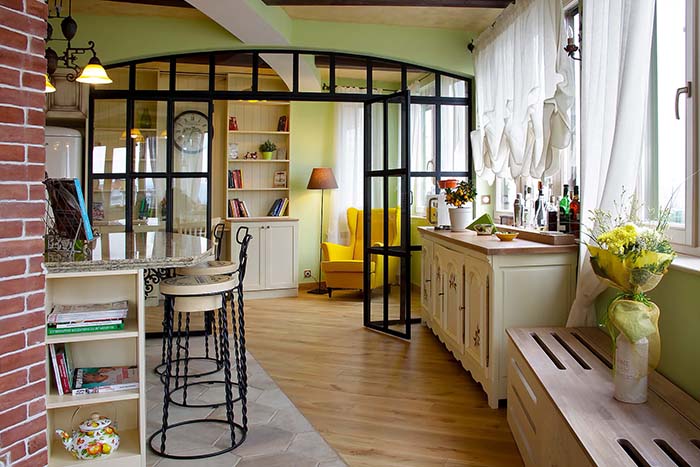
There is also a dining area, kitchen with a big kitchen island and a home office, which is located behind the glass “wall”.
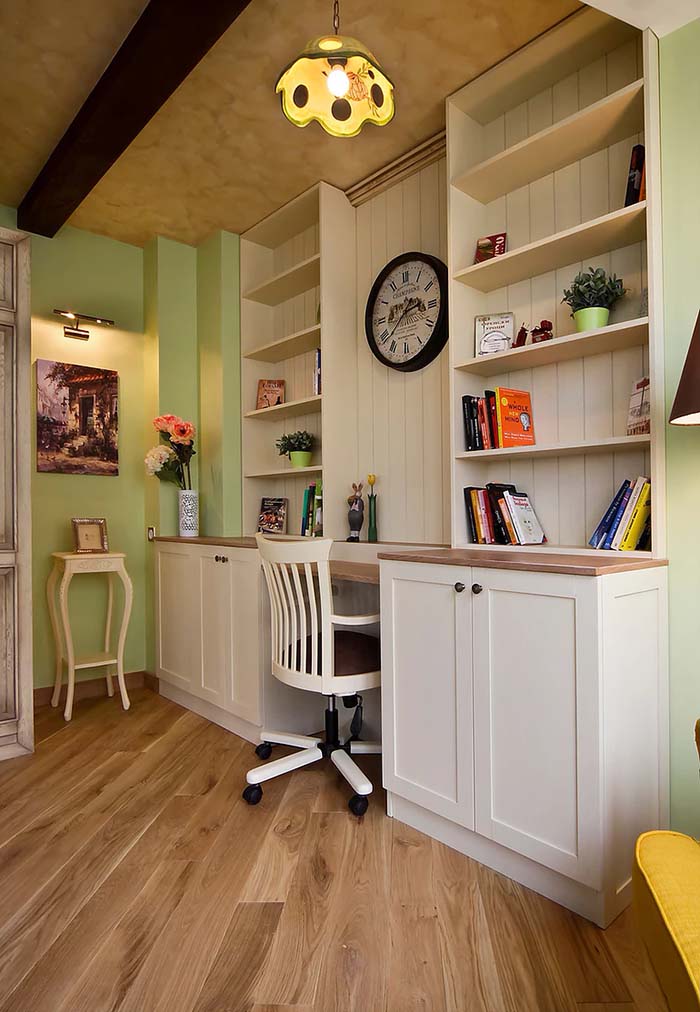
The whole apartment is situated on an area of 150 sq.m. But you could be amazed how many functional areas could be created in that area.
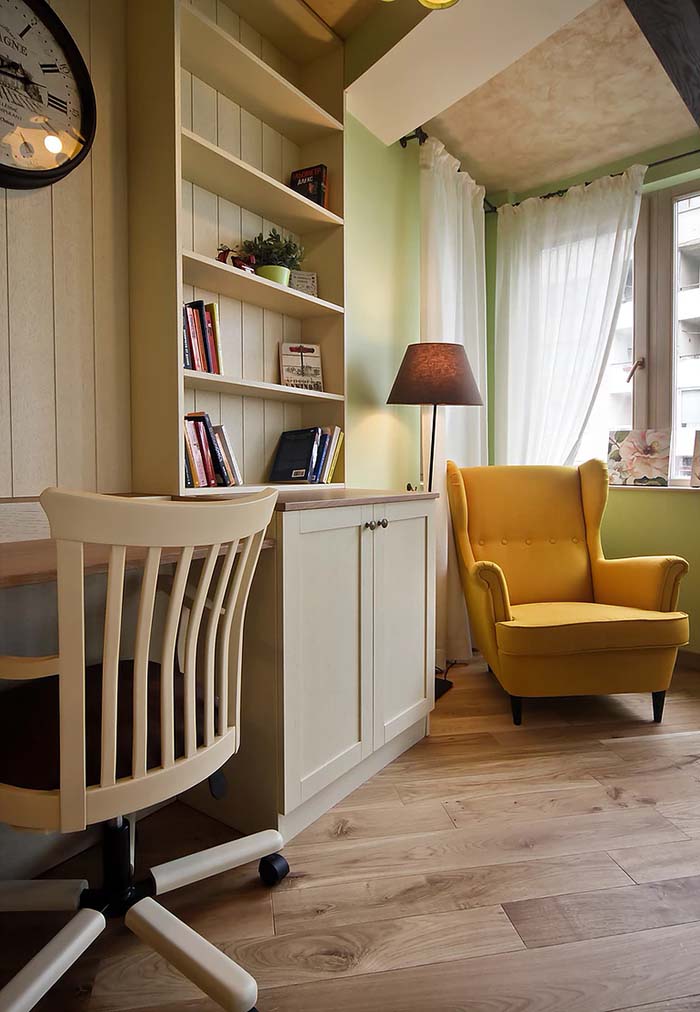
In order to recreate the French Provence touch, which was given as a task by the client, various techniques have been used to give the furniture a vintage look.
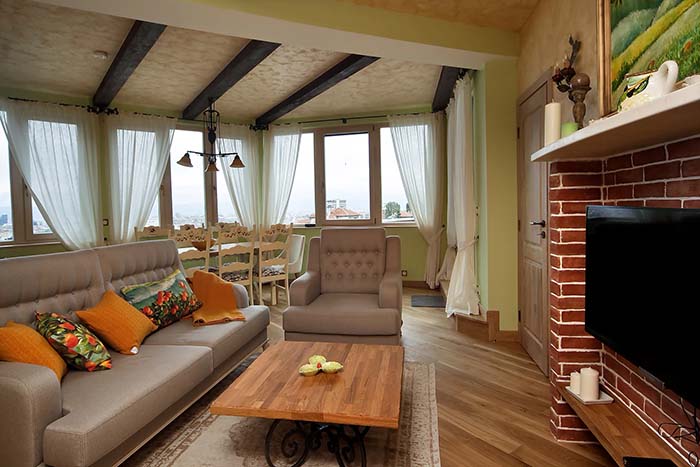
Oak beams have been placed on the ceiling in the living room area, decorative bricks around the faux fireplace which holds a TV, decorative iron elements and granite tiles put in the back of the kitchen which accent the color of the orange – “neroli” which looks like as thou it is telling a story.
A talented artist created a painting inspired by the blossom of the oranges and later also added similar accents to the doors of a renovated cabinet, just one more touch to take us back in time.
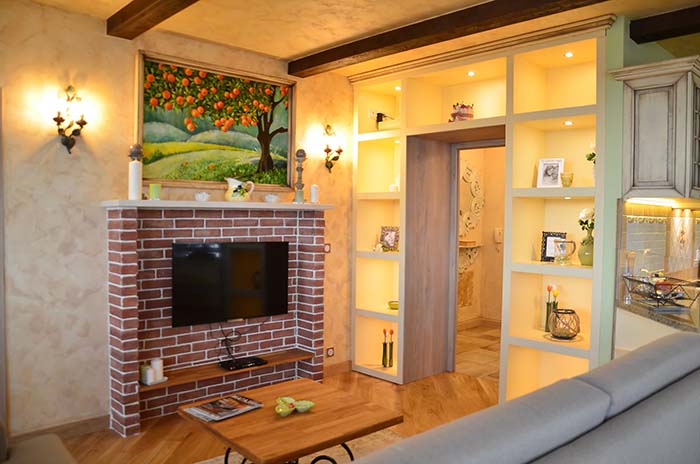
This amazing work place provided to us by the client includes preparations for an overall concept to redesign the rooms and connect other areas.
Blue prints were made; assignments were given to the workers on the designing of the new rooms.
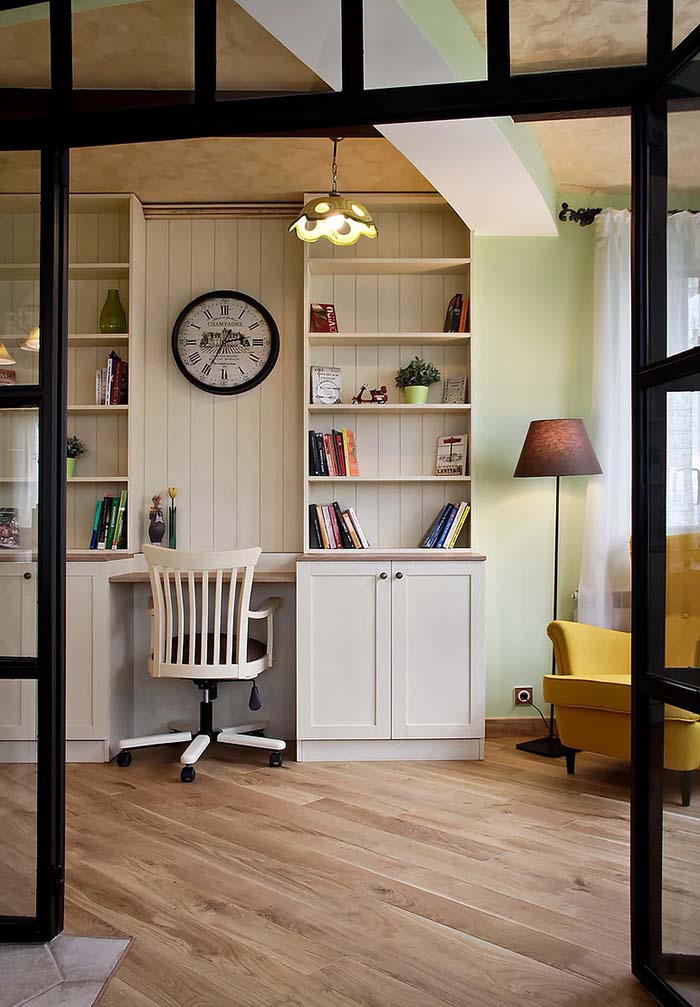
Water and electricity plans were designed with the main concept, selections of materials were made for the construction of the “visible” parts, sketches of furniture for production were done, coordination with suppliers, workers and finally the decoration and finishing touches were talked about.
The overall outlook of the apartment is vintage, but with a mix of modern design.
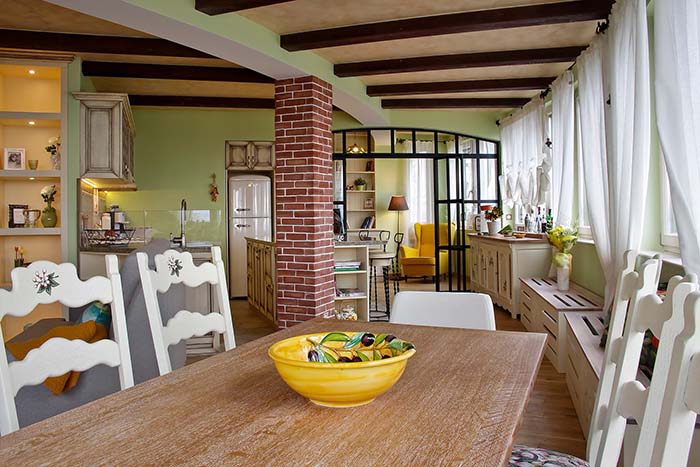
The contrast between the outside and inside is huge. Outside is the busy and advanced life while inside you can revert back to old times and enjoy every aspect of the apartment.
The master bedroom has a king size bed with tufted headboard and of course it isn’t left out of the design, with neutral calming paint on the walls and wood elements all over the bed it is the perfect place to relax, read a book and of course – sleep.
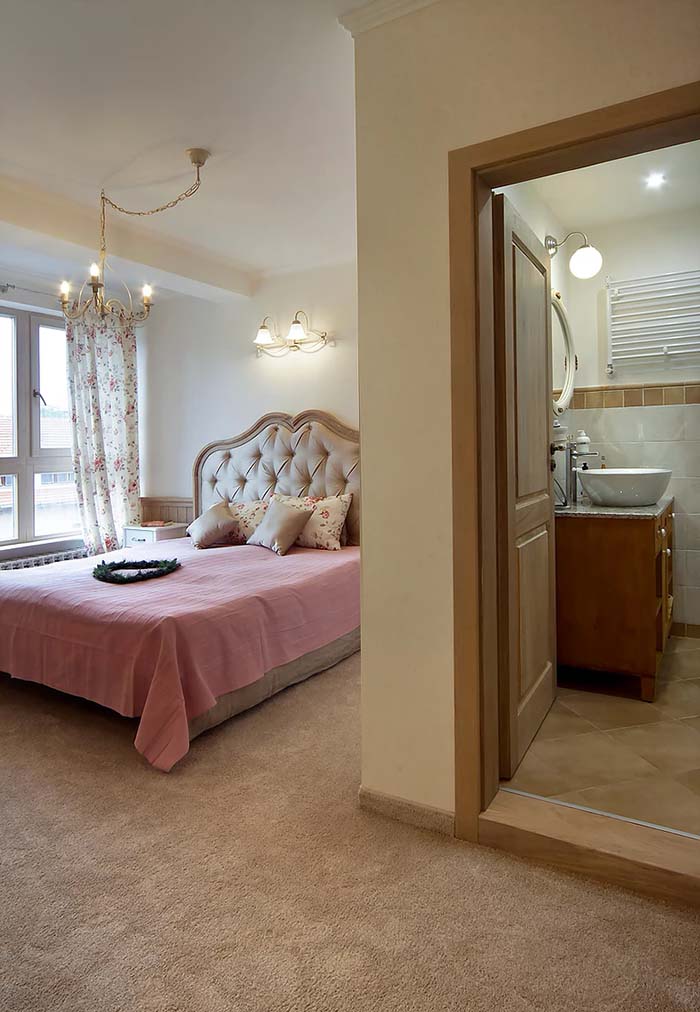
En-suite bathroom gives more privacy and is easy accessible from the bedroom.
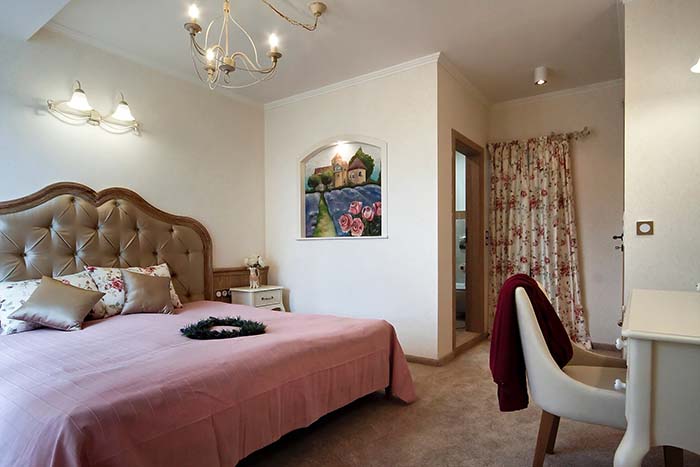
The master bathroom is more modern looking with a walk-in shower , glass wall and chrome shower kit, but once you step out of the shower a vintage bathroom vanity cabinet is waiting for you with brass ornamented mirror above it.
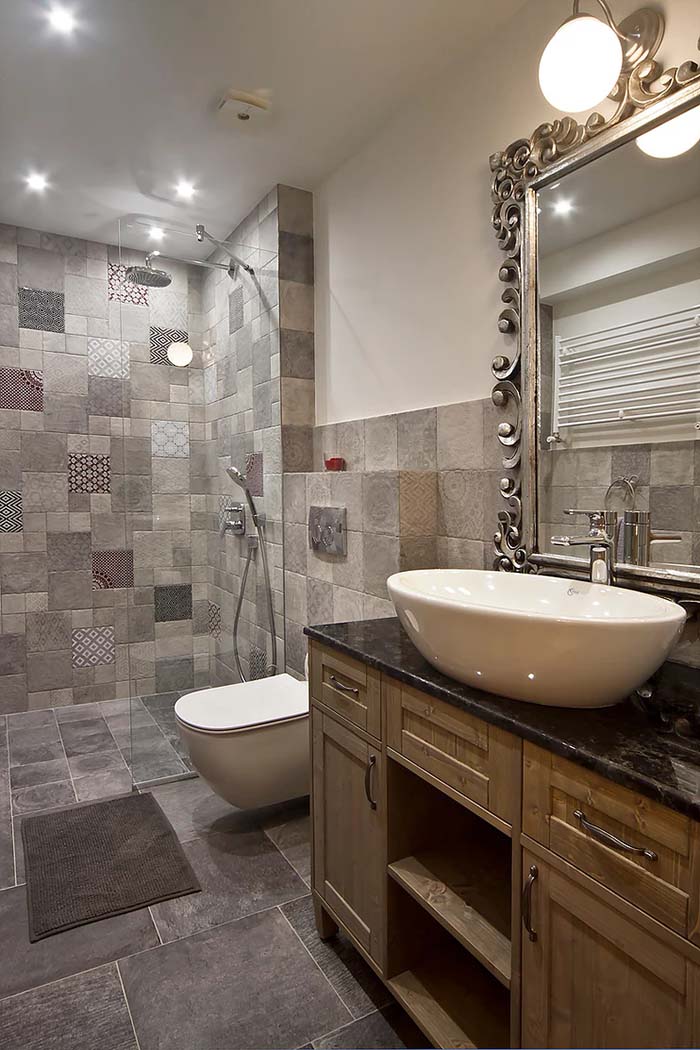
One of the rooms is a children’s room.
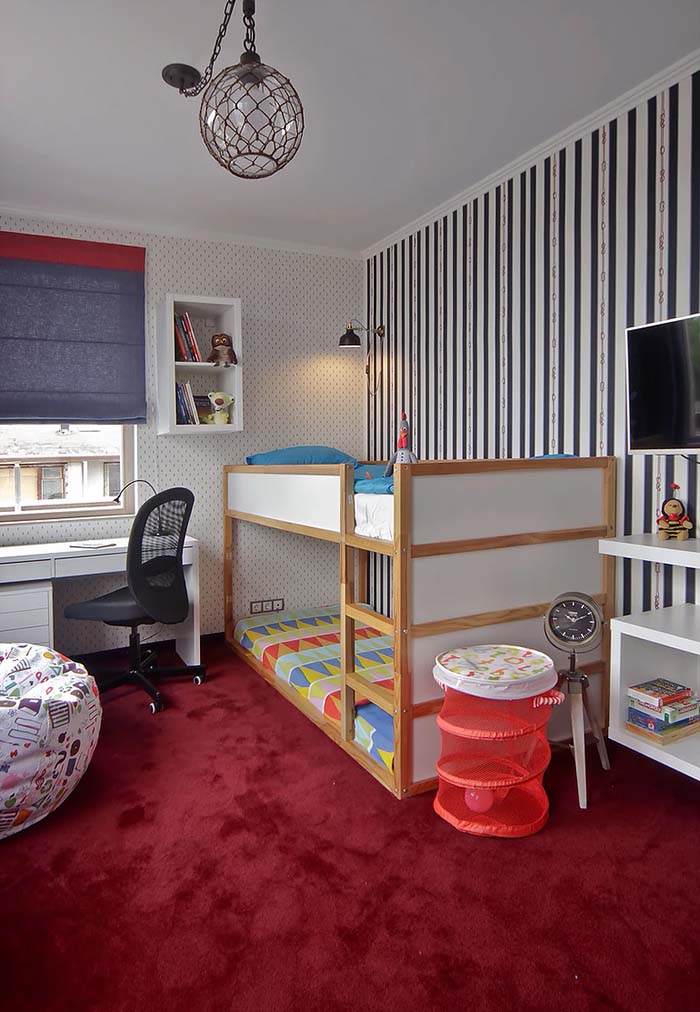
There is a bunk bed made out of wood, a desk, cabinet and a small TV. It is quite modern looking but somehow it fits with the vintage atmosphere accented with the ceiling light. The room is quite universal.
The entryway is breath-taking! There are gold elements on the walls and on the floor with a big rustic styled tiles.
The doors of the rooms are a light beige made to fit in with the gold.
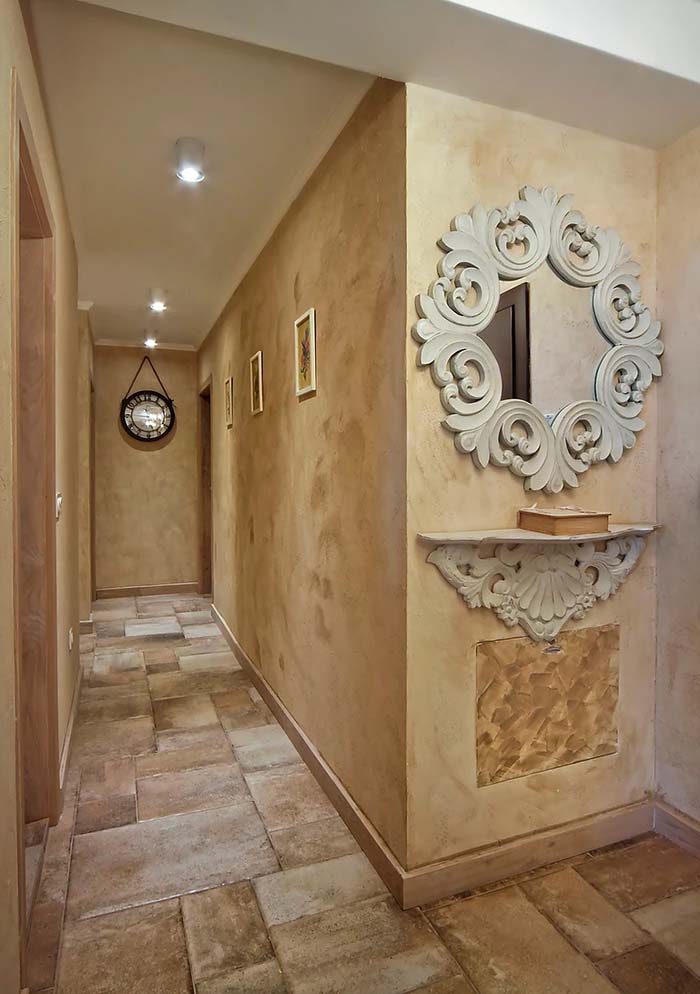
Once you come in there is a vintage clock hanging on the far wall of the hallway.
There is also another richly ornamented mirror complimented with a shelf in the same design.
The hallway leads to the living room where you just stare in amazement and can just sit for hours and admire it.
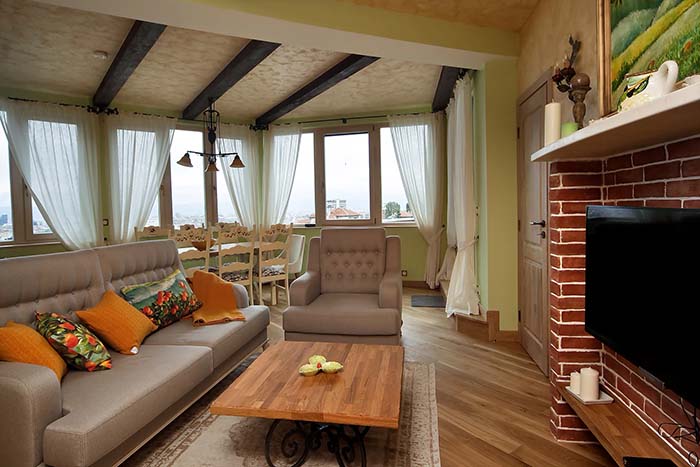
Once you enter you can immediately see the amazing view from the apartment which only adds to the design.
The floorboard is made to match all the other wooden elements in the room.
Arriving at the kitchen you understand that it is the center piece of the apartment.
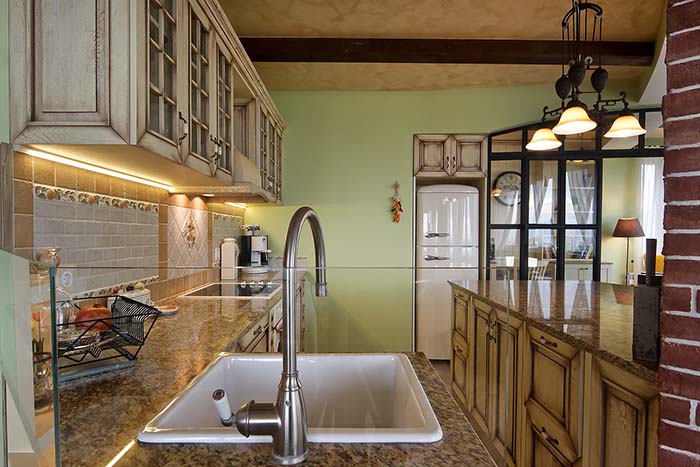
Designed to look as thou it is old and rusty, but in truth it is brand new and quite modern with all the equipment. Antique white kitchen cabinets are mounted on the wall.
Backsplash is designed with tiles in typical french country style – with fruit textures.
From there the tiles change to fit the kitchen needs.
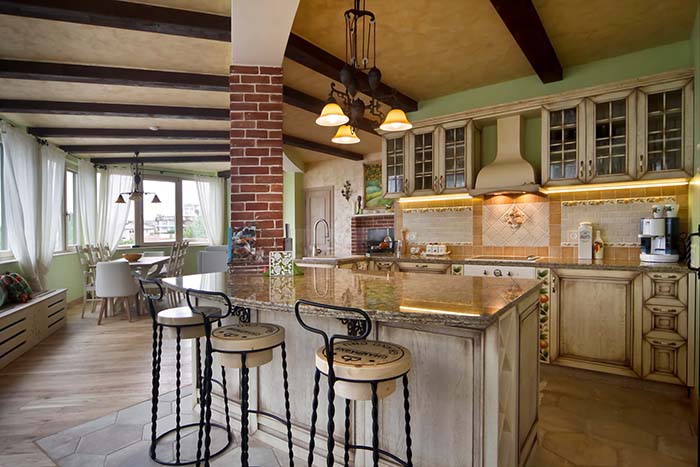
A kitchen island with seating surrounds a column decorated with faux bricks. The design is the same as the kitchen and the chairs are made to look quite unusual but very comfortable.
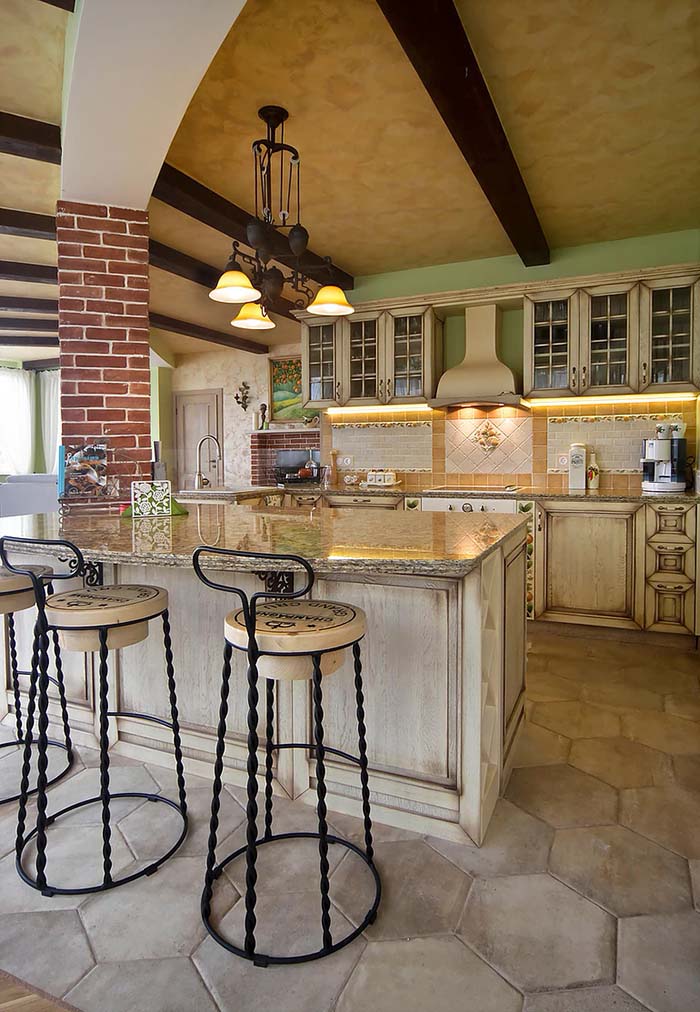
You can lounge there and drink your morning coffee and just admire the view.
Next to the windows little benches are made for the children to play on them or just sit down and look out of the window with light jazz music playing in the background.
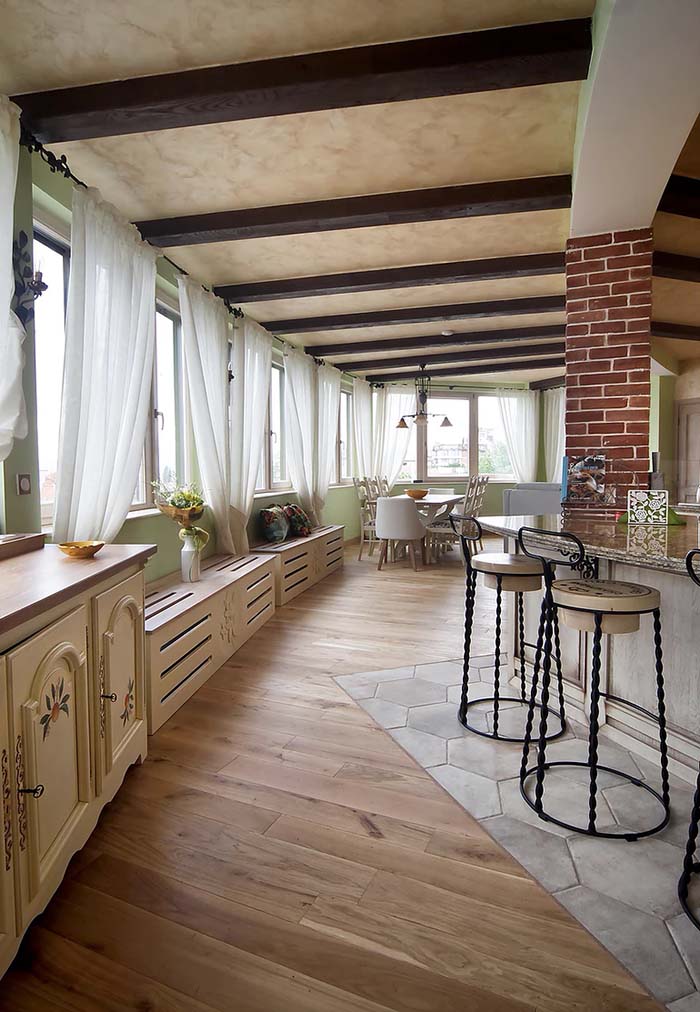
The apartment is a true gem in the heart of Sofia and it counteracts the outside busy life.

