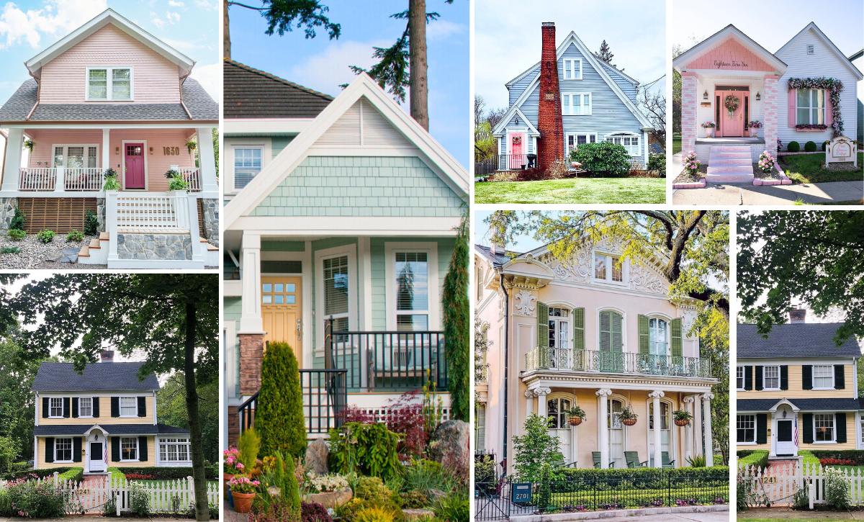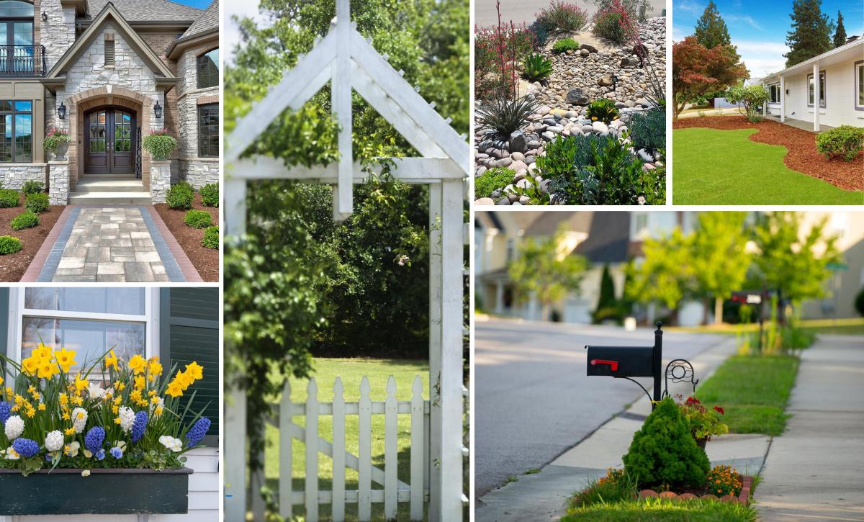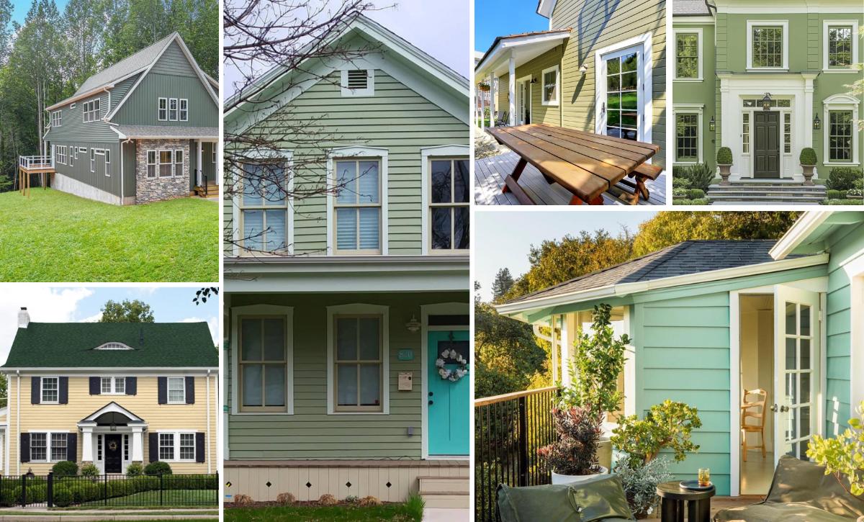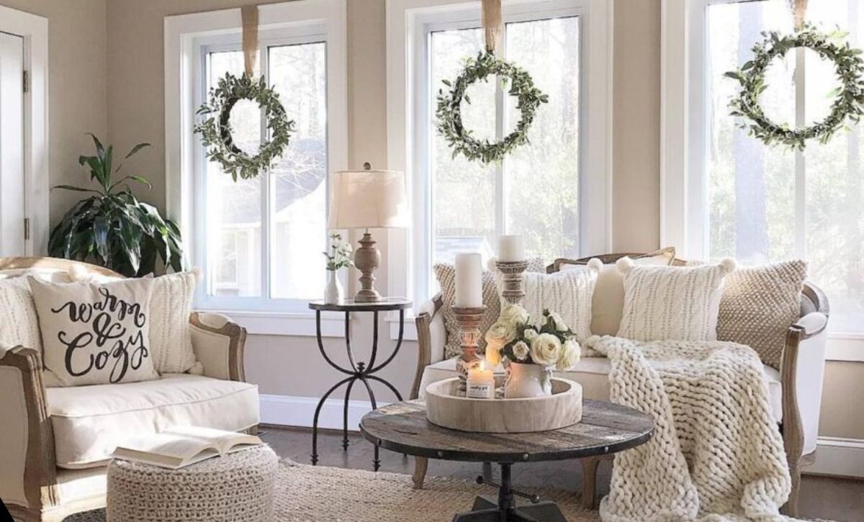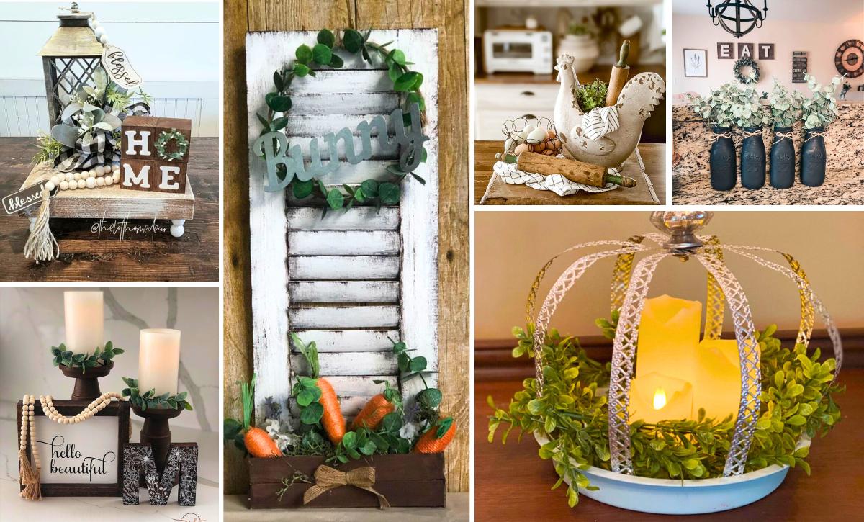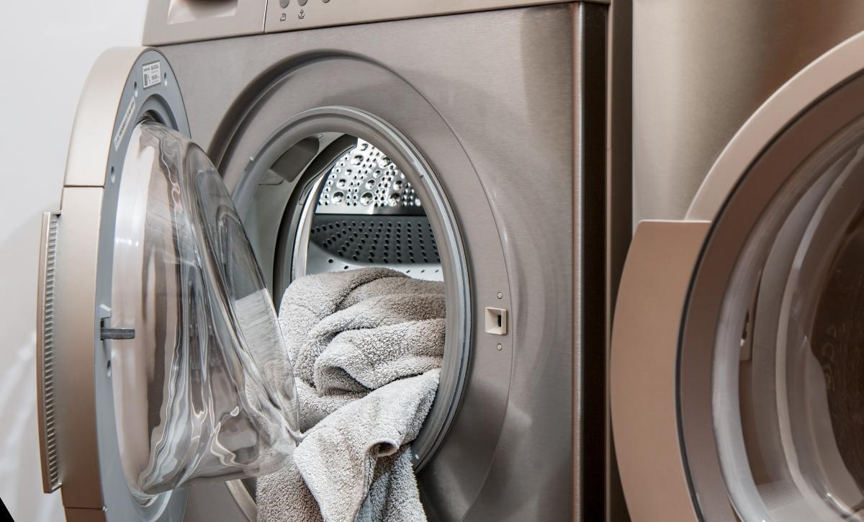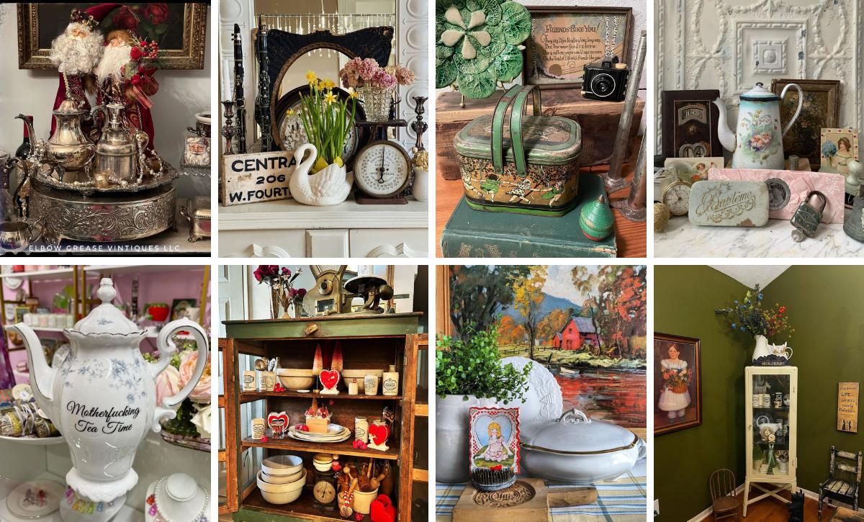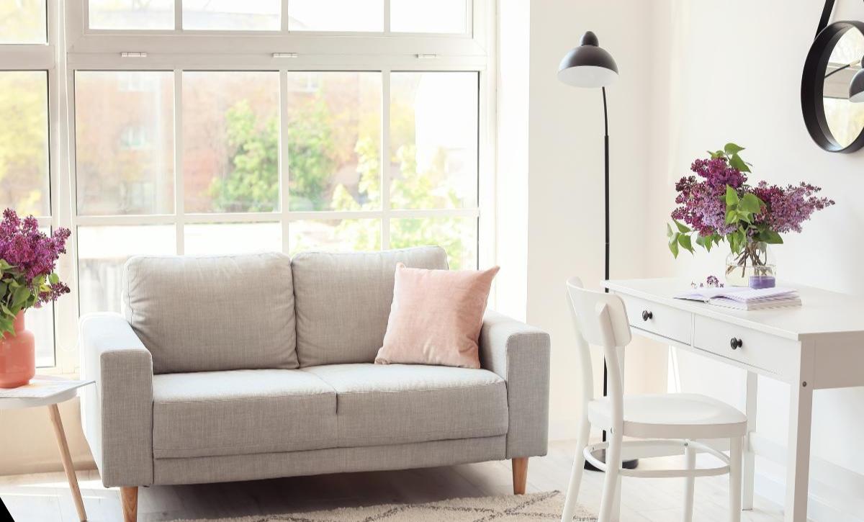Several days ago while browsing our private Facebook group I saw a post about a fixer upper that I really liked.
It turned out it was a fabulous project so I asked the owner of the house – Christy ( you can follow her on Instagram ) to share with us more details on the renovation and decoration of this beautiful home.
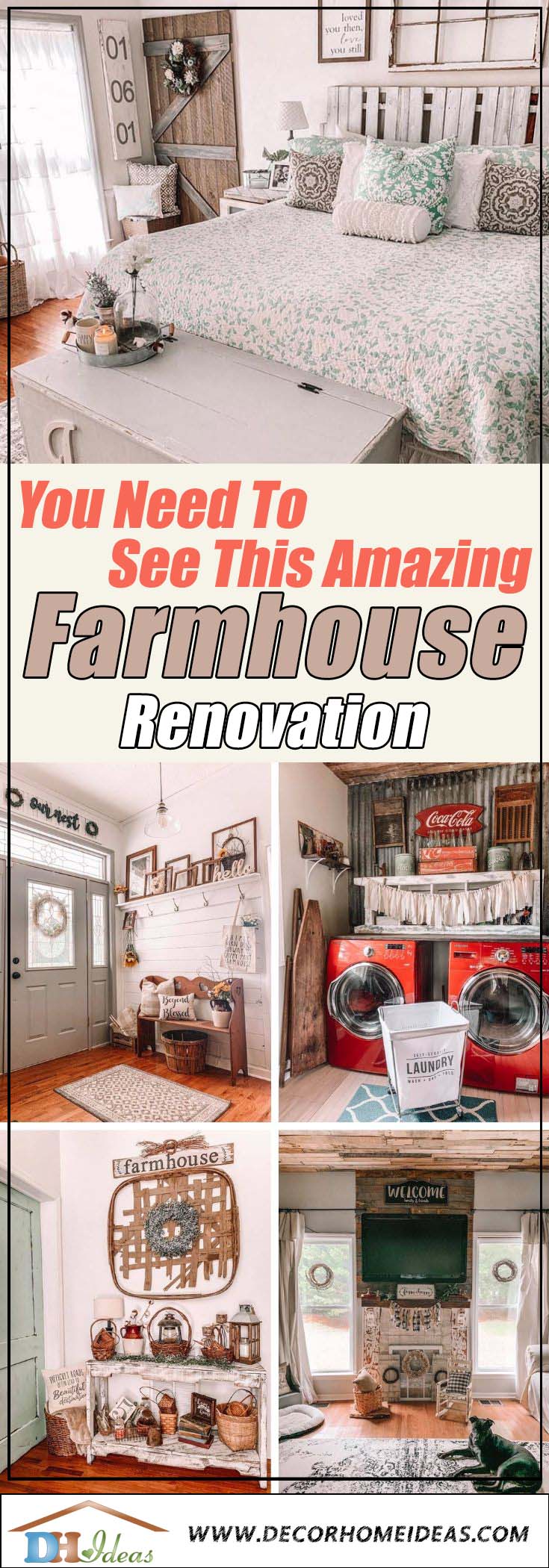
So here is the story behind this awesome farmhouse renovation in a nutshell:
I remember the day we closed on our fixer upper. My husband and I walked into the house, looked at each other and without saying a word we both were thinking “what have we got ourselves into”.
We just bought an 1890’s farmhouse that had been neglected for years.
We had to remind ourselves that the very first time we walked into the house we could visualize the finished product. I died at the character it held!
We knew it was meant for us to make this home our forever home.
We ran into several different set backs and surprises. I am not about to act like it was all rainbows and unicorns..
The days were SO long.
Every single room needed something done and we (as a team) did it all!
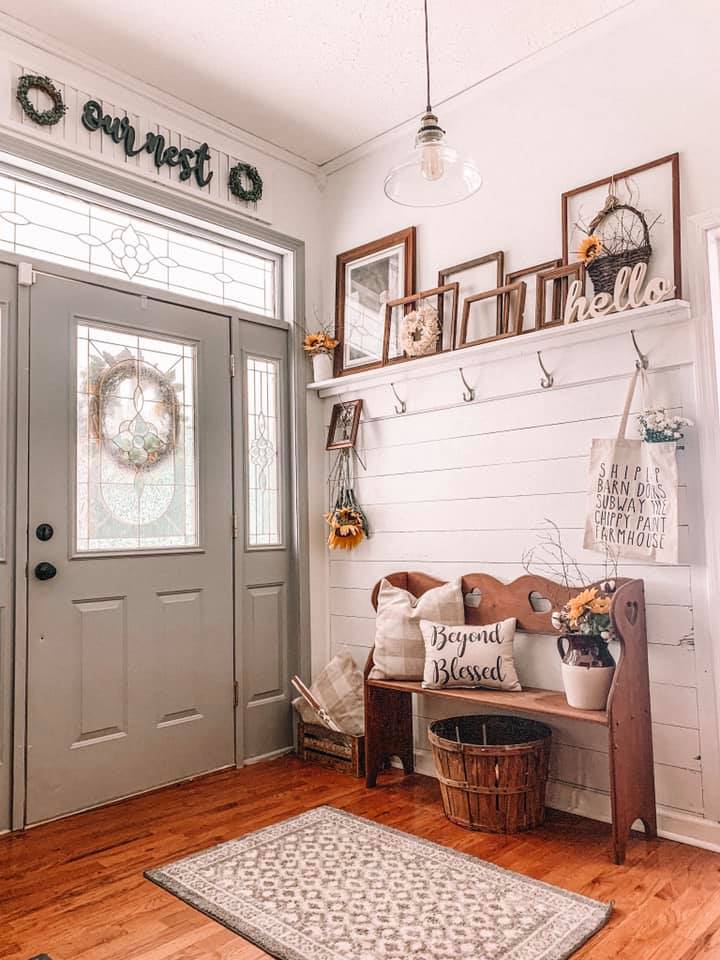
It took us about 6 weeks to get the house move-in ready.
In that time, we worked (almost) every day from morning until night. I have never been so tired in all my life.
Our marriage was tested and at times we thought we made a huge mistake but the reward has been so worth it. We would do it all again in a heartbeat!
Our main goal while renovating the farmhouse was to bring back to life some of the original charm that it once held.
In my opinion, we have done just that.
I will start with the kitchen.
This is where the bulk of our time and budget went. There was nothing in the kitchen when we purchased the home except a rotten floor, electric blue walls and some ugly out dated lights.
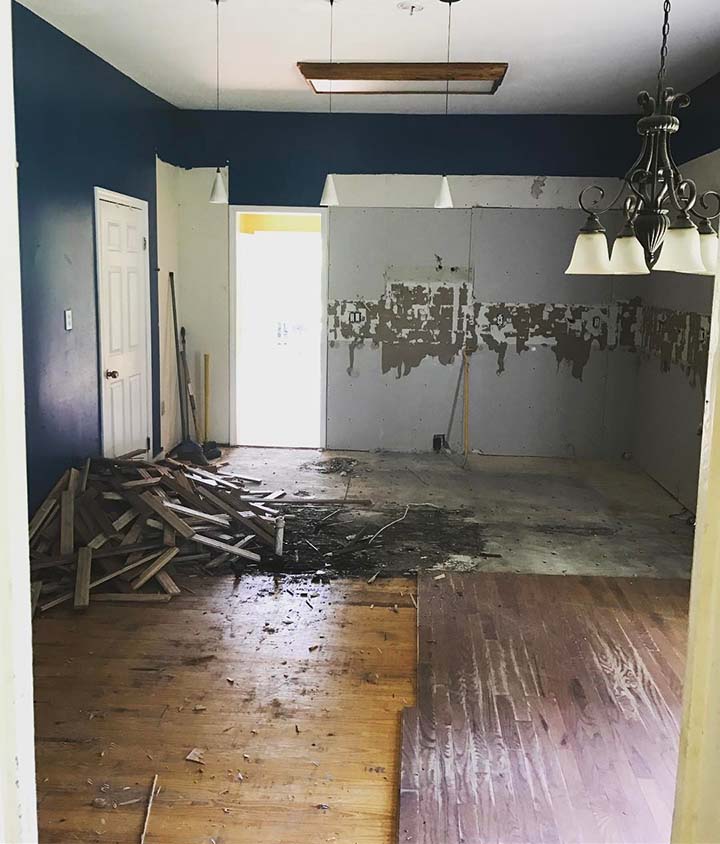
We completely changed the design of how the kitchen was originally laid out.
When we moved in, the kitchen was about 25% complete. It was basically a kitchen island and sink.
I wanted open shelving but was unsure on how much until we looked at the prices of kitchen cabinets.
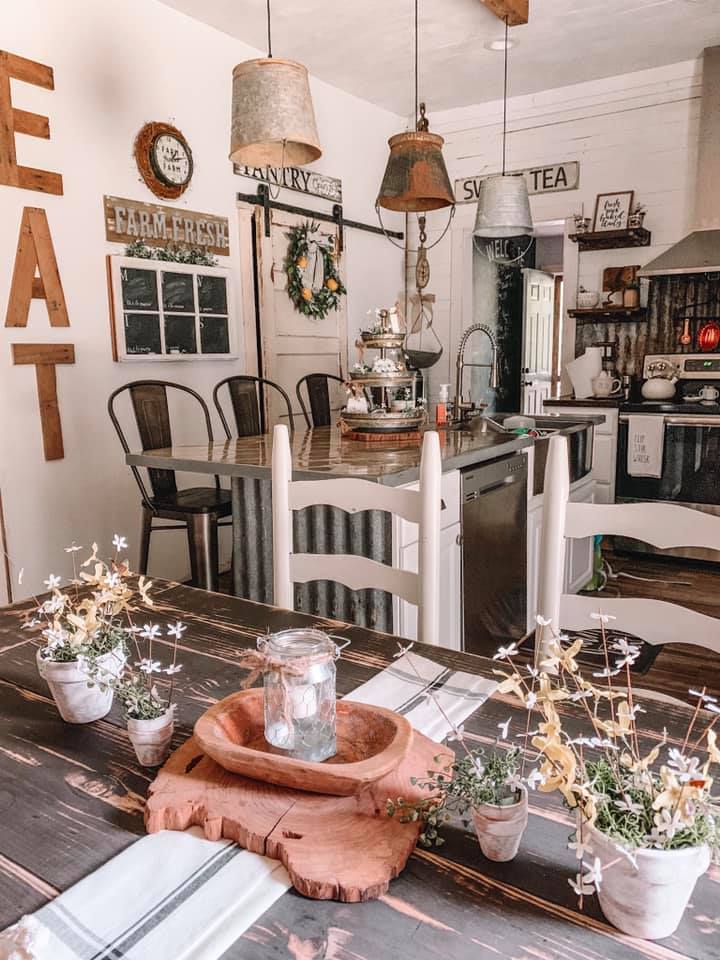
Keep in mind, we were on a tight budget so we went with all open shelving and I couldn’t love it more!
We found corrugated metal on an old building on our property. We used it for the back splash and kitchen island, so that was NO COST!
We slowly added month by month and we completely finished it about a year after we moved in.
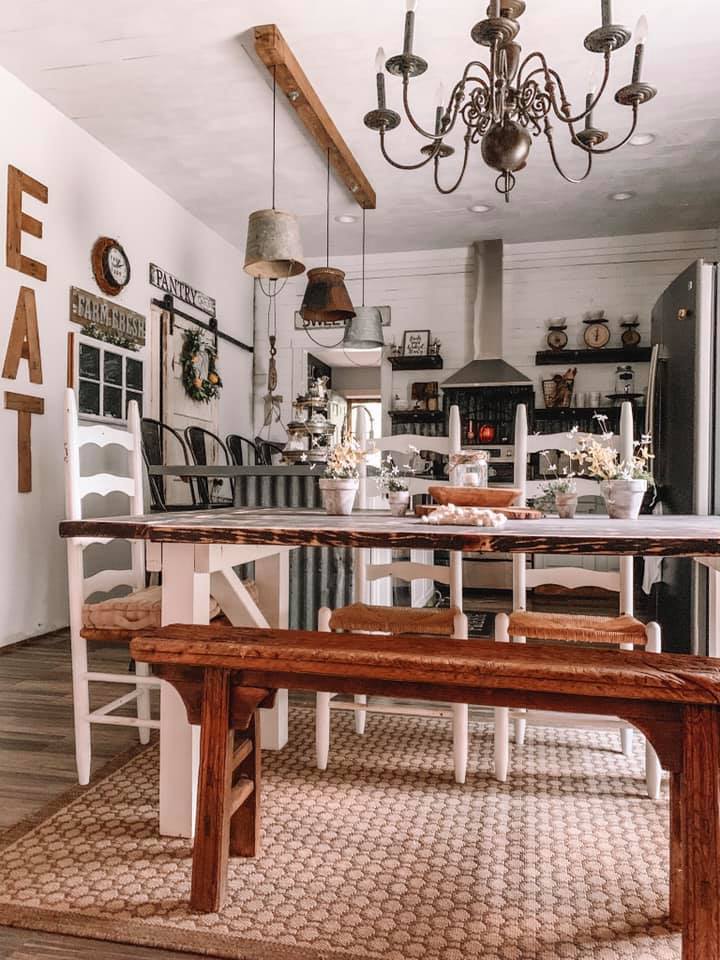
I loved being able to do exactly what I wanted for my farmhouse kitchen and let my imagination come to life.
We made a walk-in pantry off of the kitchen which was originally the laundry room.
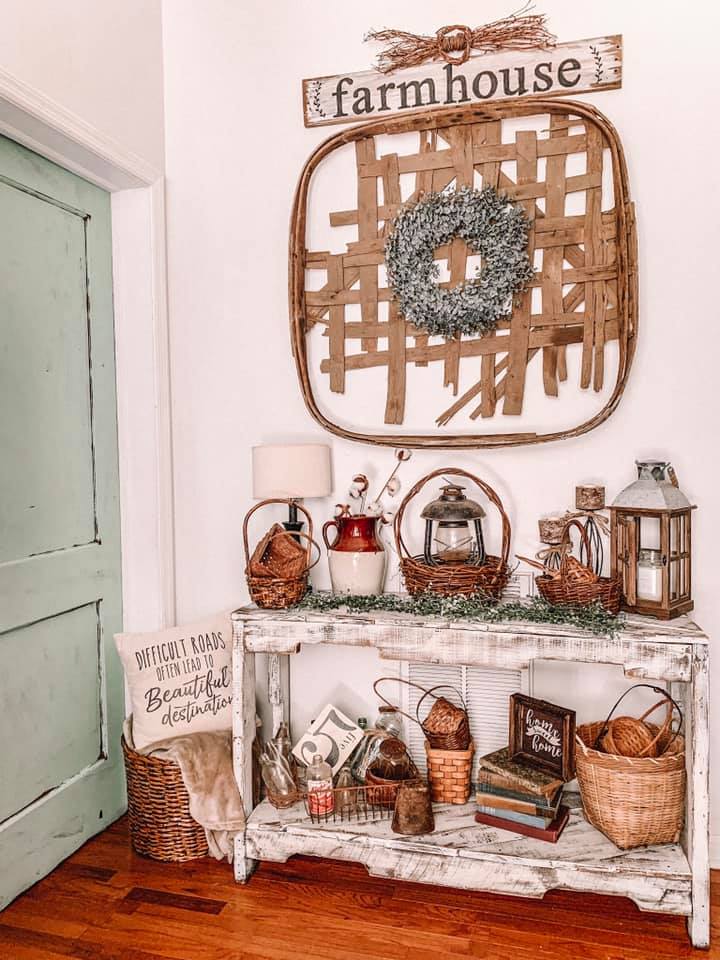
Having 3 boys we needed all the room possible for food!
The master bedroom was painted a sunflower yellow and had brown paneling on the bottom all the way around the room.
We didn’t have time to take it all down before we moved in nor did we have time to focus on that room.
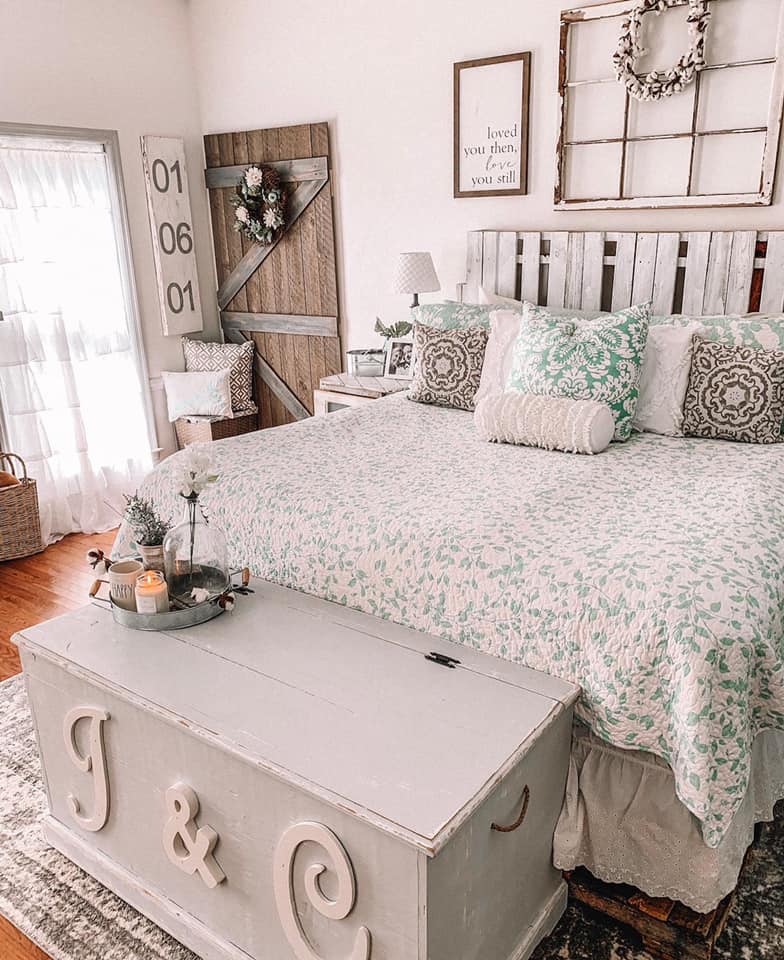
I decided to just paint the paneling a light gray and I actually love how it
turned out.
The faux fire place had some ugly white tile so a quick and cheap solution was just to cover it with bead board.
I also painted the mantle the same gray color I used on the paneling.
My husband built our King size bed and night stands from pallets!
We gutted the guest bathroom completely (minus the bathtub).
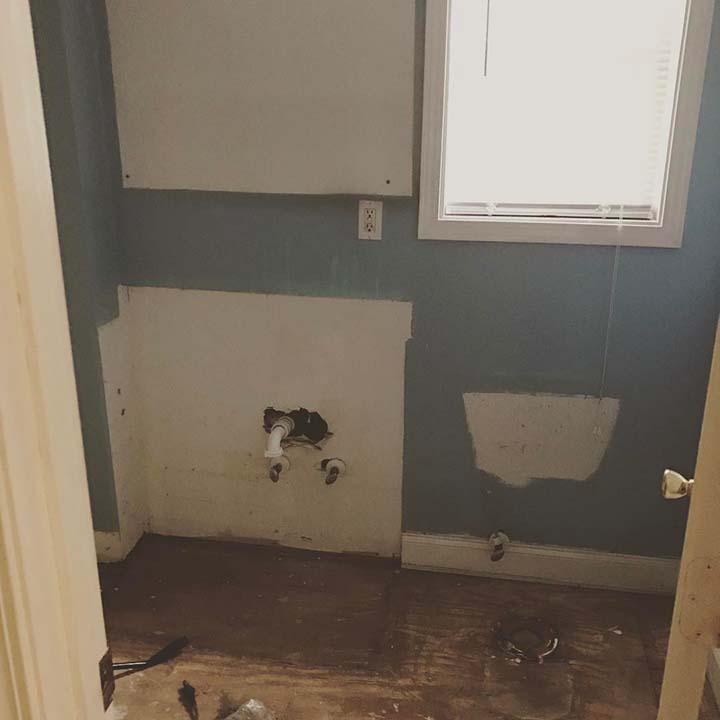
My husband built the bathroom vanity out of pallet wood.
If you look closely in our home we used pallet wood for so much!
It is FREE and I love the different colors of wood that you get when using it.
Also, it requires no stain so one less step and in my opinion, that is always a plus!
EVERY room I painted myself. Did I mention over half the house has 10 ft. tall ceilings and I am terrified of heights?
Painting was another area that we cut down cost majorly because unfortunately I didn’t get paid. HA!
In several rooms we tore down sheet rock to find original shiplap! I was over the moon excited about that treasure!
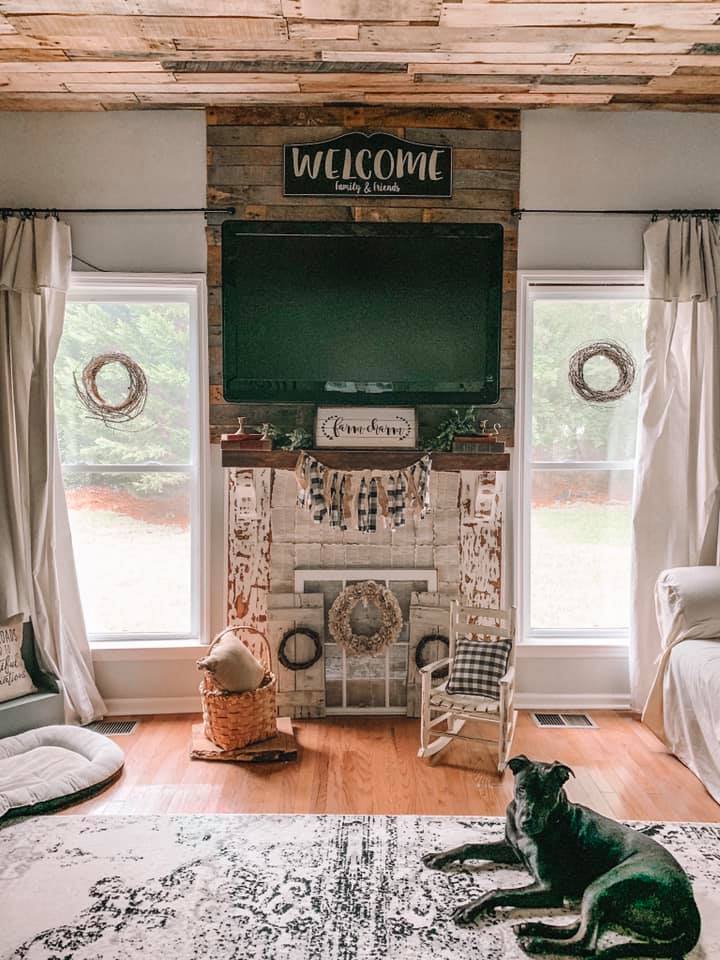
Our living room ceiling was a JOB!! In fact, it was a family effort.
Breaking down pallets, removing nails and sanding is a long process but the statement it makes is absolutely worth it.
My husband may not agree, after he shot himself in the hand with the nail gun but he survived so that’s all that matters, right?
Our current laundry room was originally an office.
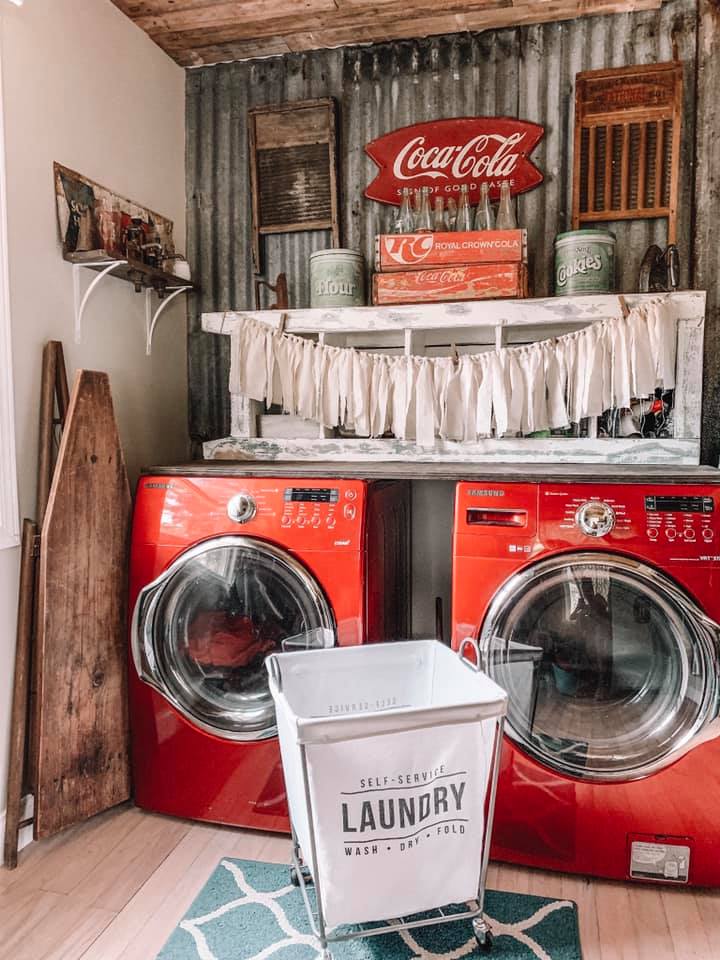
We went with a rustic/antique theme in this space. It had ugly popcorn ceiling texture so that got covered quickly with pallet wood, again…FREE!
Our home is 80% complete. We still have the master bathroom to go.
It hasn’t even been touched and quite frankly, it’s like a scary dungeon.
Maybe one day, when we hit the lottery (not that we play) we will restore both fireplaces that were taken out years ago.
Nothing wrong with having dreams.
It will get done soon enough but for now we will enjoy the fruits of our labor. We are so very blessed to call this place home!
You can see before and after pictures of each room on Instagram and Pinterest.
We also love sharing budget friendly DIY projects and home renovations.

