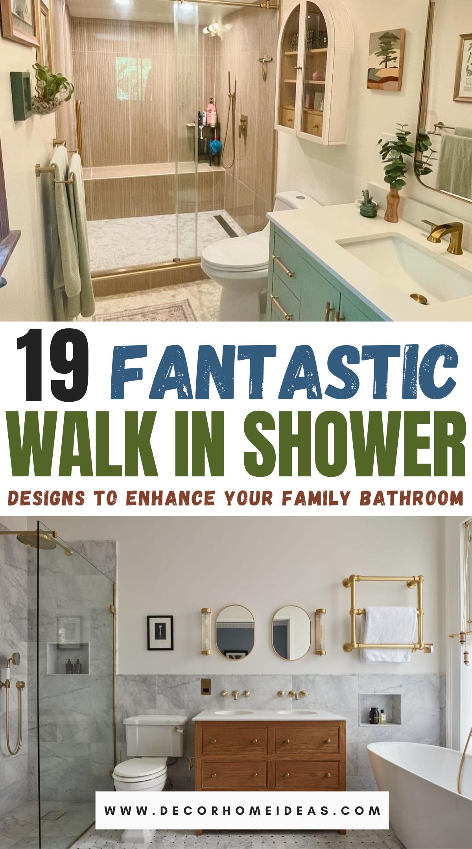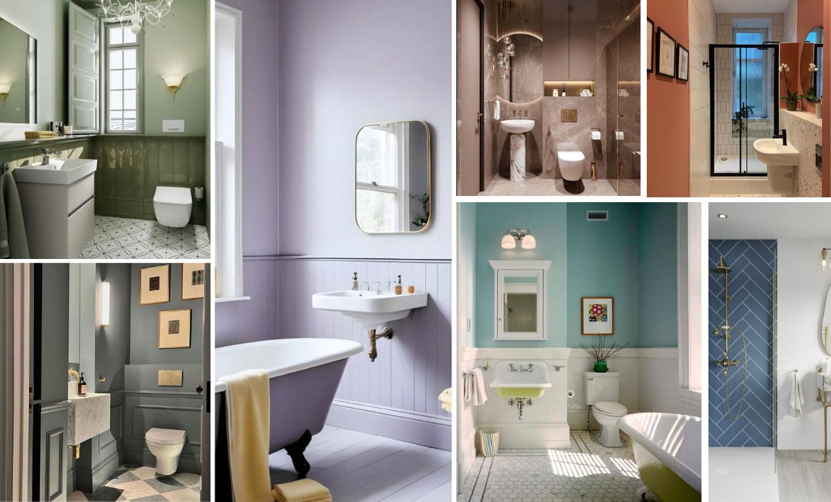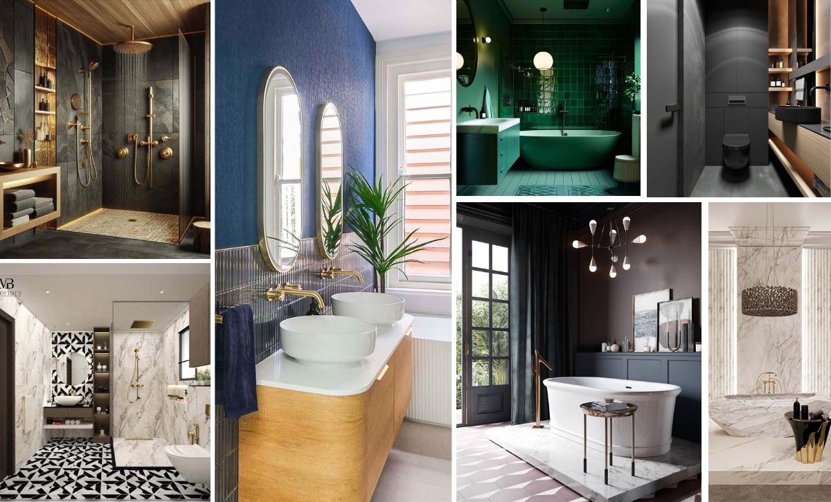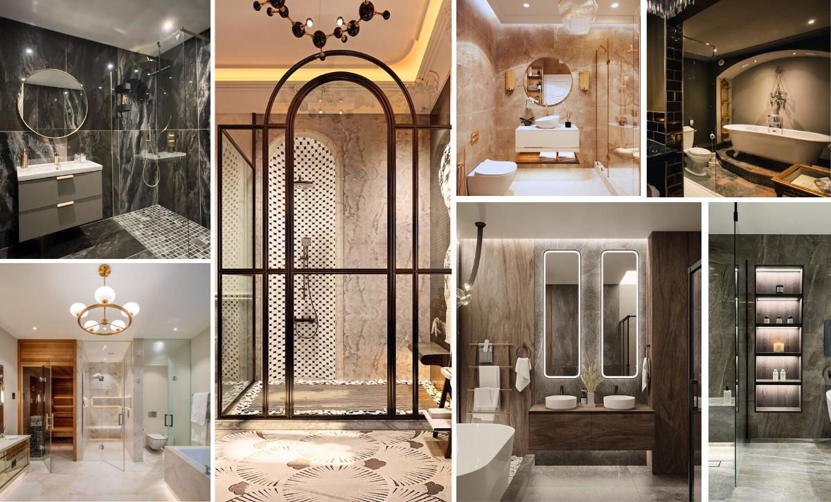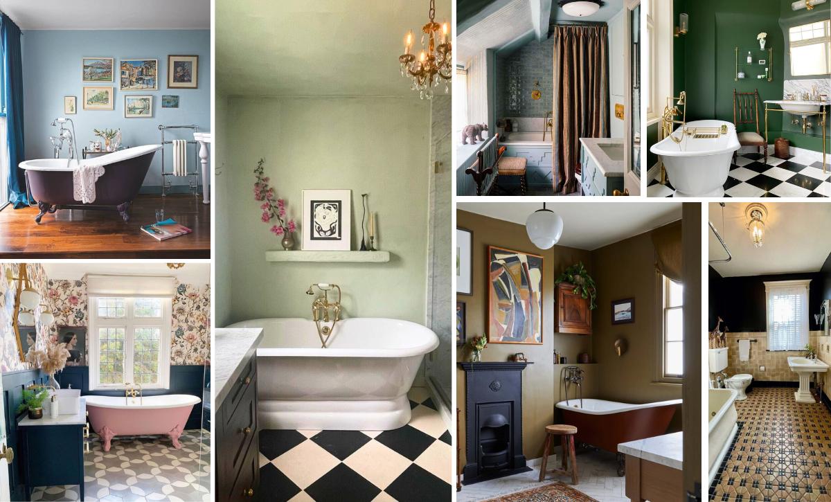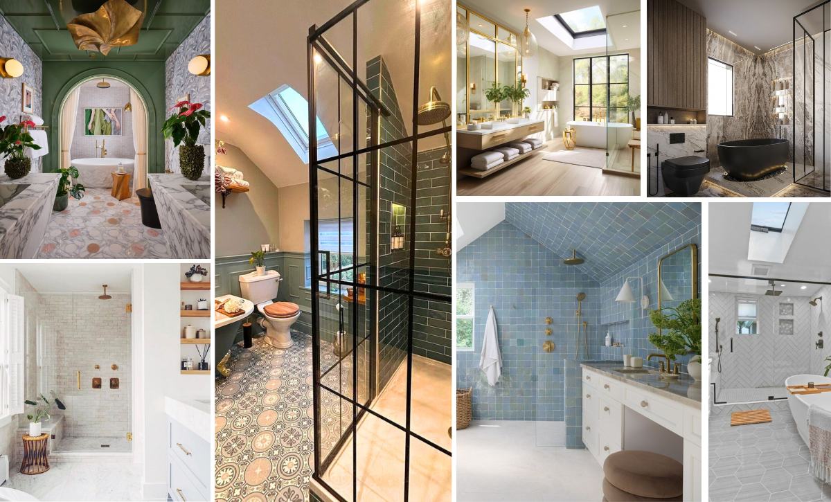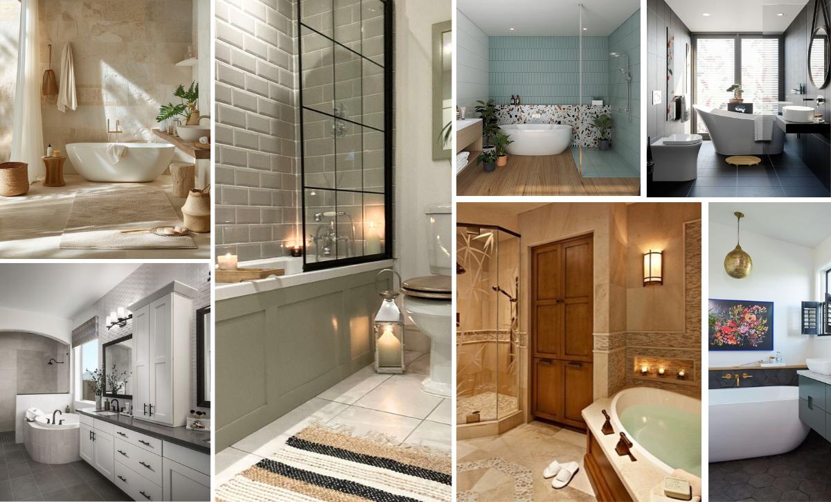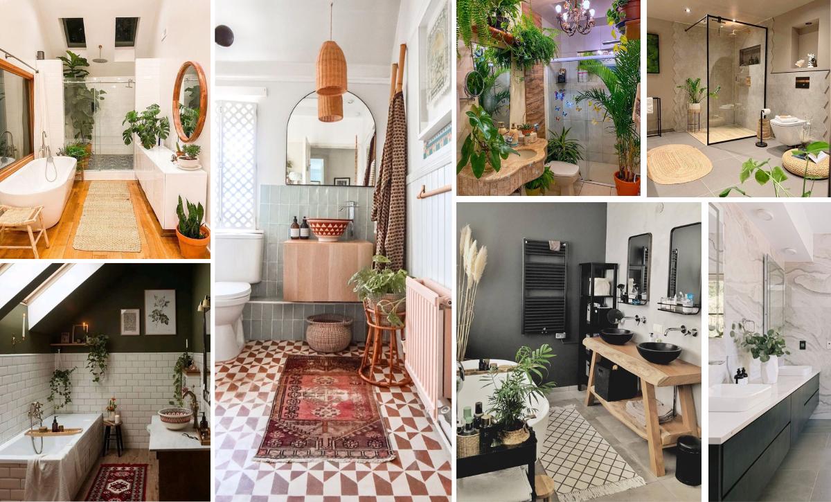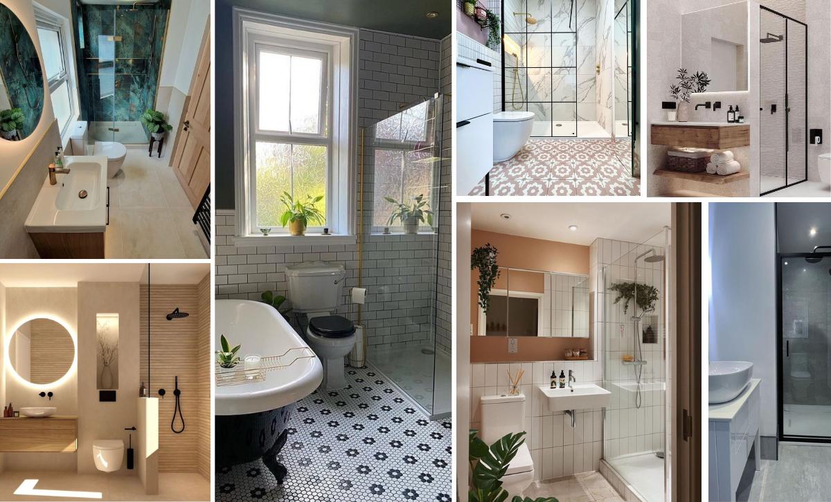A walk-in shower is an attractive, practical addition to your home. Even small bathrooms, which usually pose a design challenge, can easily be maximized with a walk-in shower, making a compact space stylish and functional.
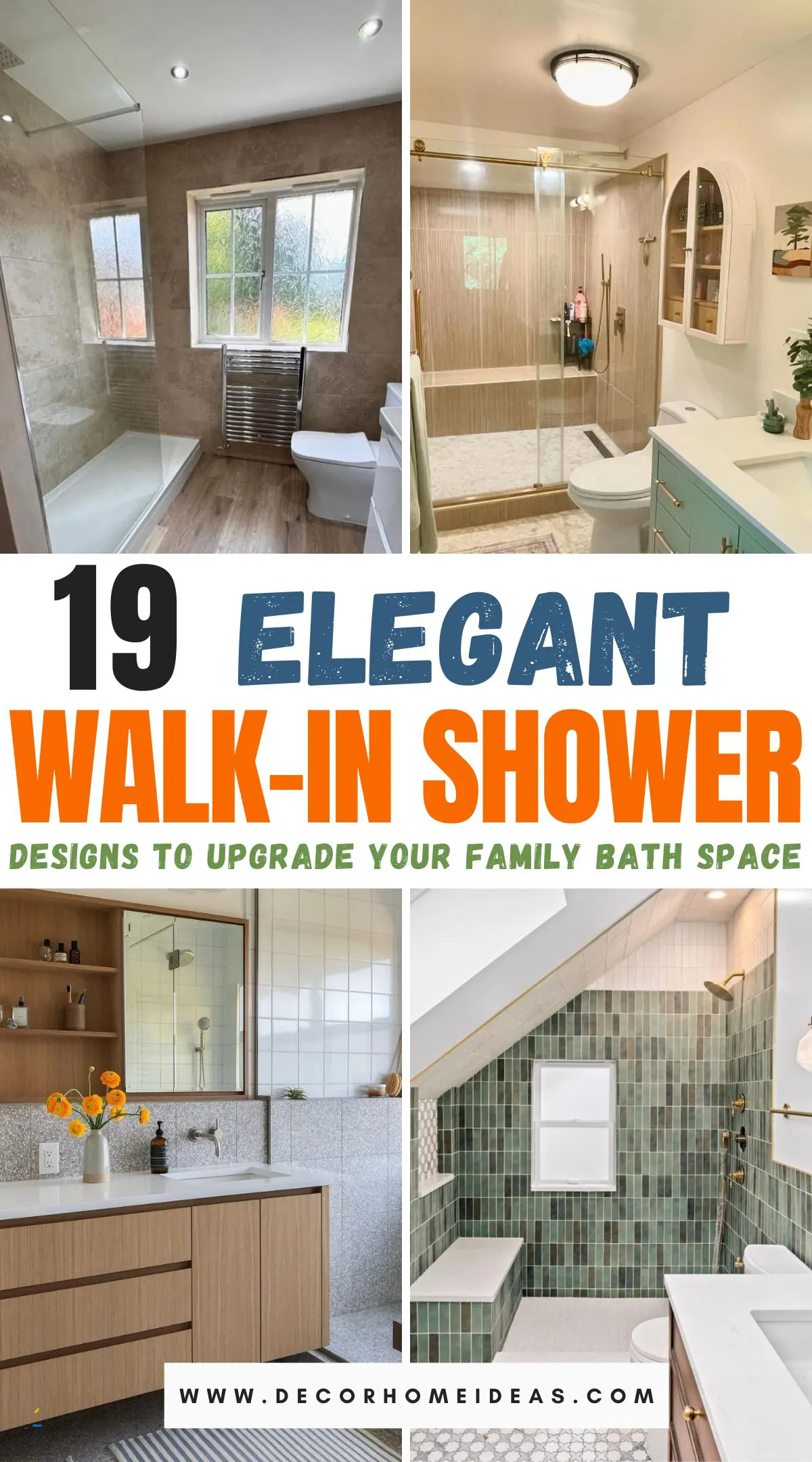
Whether you have a big or a small bathroom, the following 19 walk-in shower ideas will transform your bathing space from lifeless to luxurious.
Take a look!
1. Go for a Simple Look
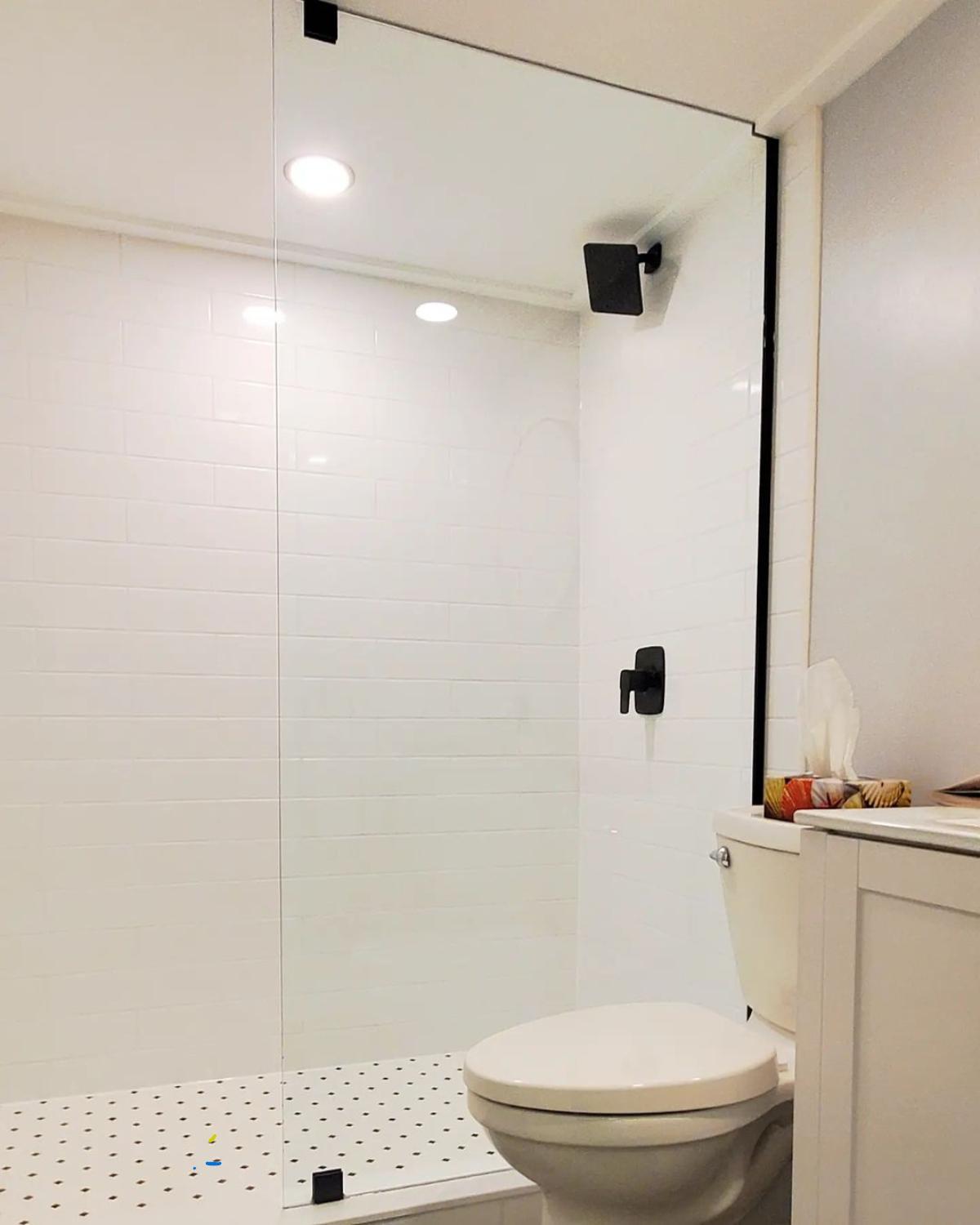
Preceding the standard door for your walk-in shower creates a flawless entrance into your bathing area. Floor-to-ceiling glass panels separate this minimalistic space from the rest of the bathroom.
Inside the shower, black matte hardware adds depth and drama, while simple white subway tiles balance out the look with some freshness. The patterned floor adds variety and interest to the design.
2. Utilize Corners
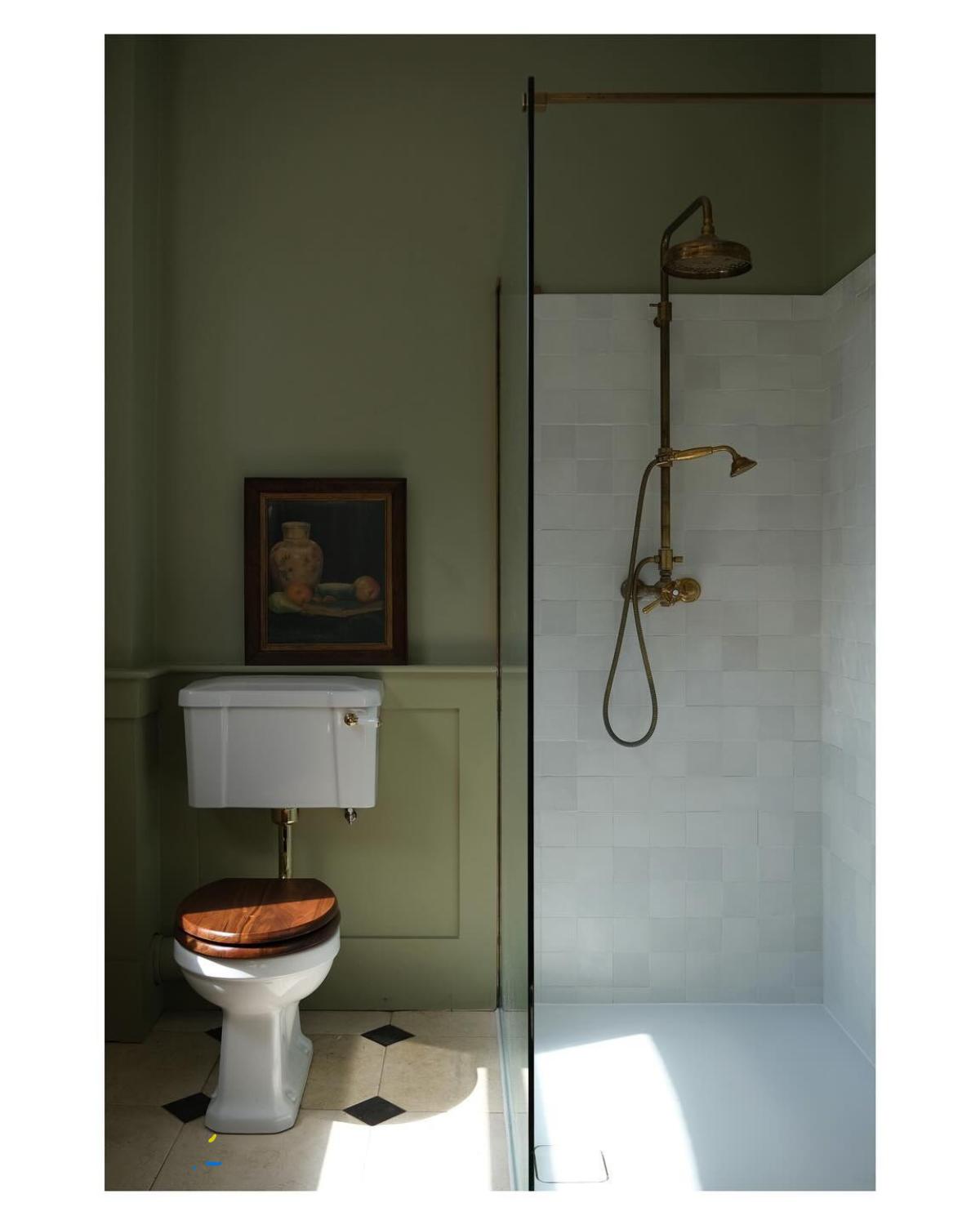
If your bathroom has an awkward corner, make the most of it with a slender shower stall. The sage green on the walls of this bathroom pairs with the wooden toilet seat and antique painting for a chic, traditional feel.
Bright white tiles lining the shower walls reflect enough light to make this walk-in shower feel more spacious than its small size suggests. The brass shower head gives the petite space a panache.
3. Maintain a Clean Natural Look
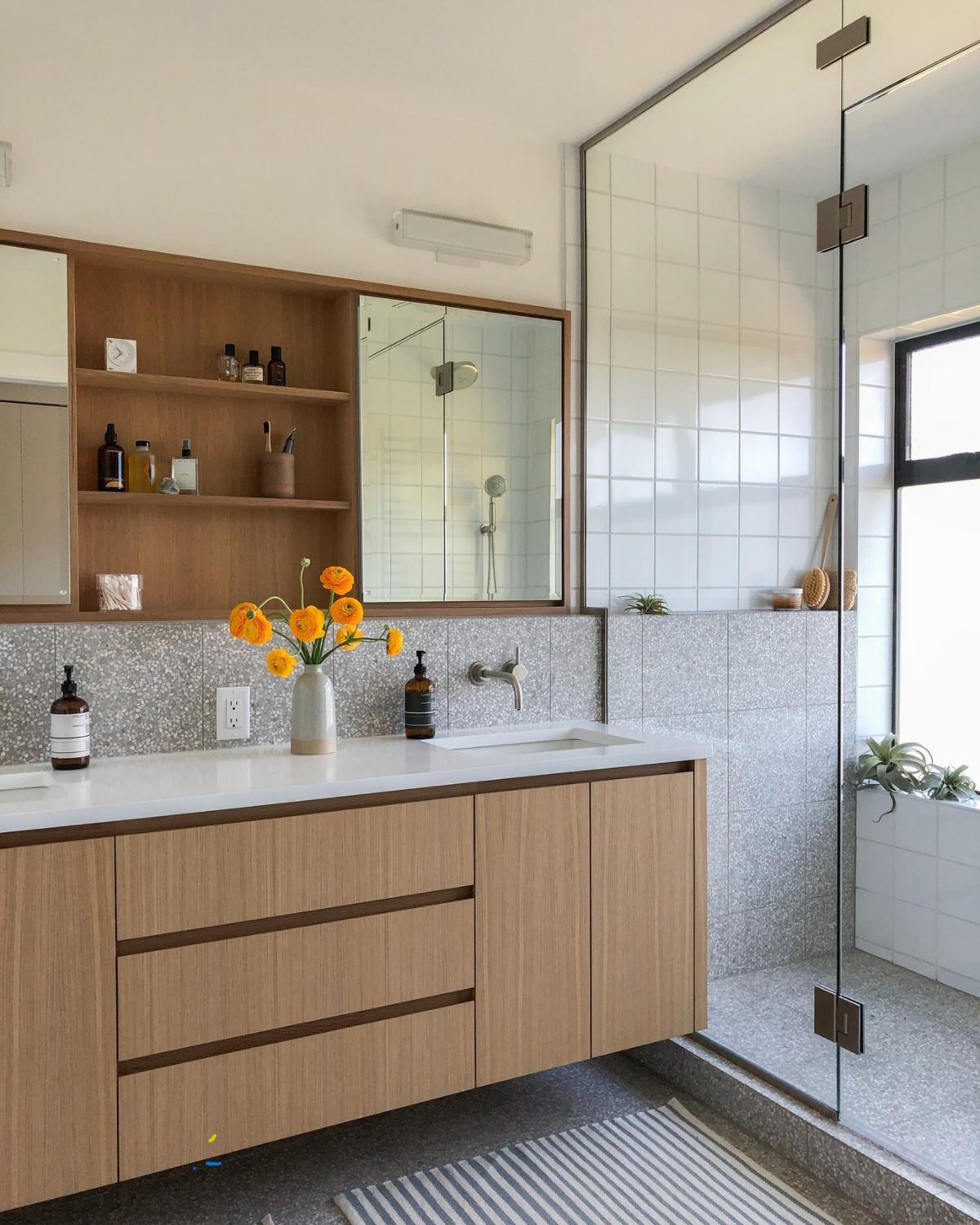
The wooden vanity in this walk-in shower draws your eye as soon as you enter the bathroom. Gray tiles grace the backsplash, flooring, and part of the shower’s wall, complementing the natural wood tones for a relaxed look.
The vase planter brings vibrant color to the space, and other succulents inside the shower area add more freshness. The large windows ensure enough natural light seeps in to keep the space bright and airy.
4. Create Some Contrast
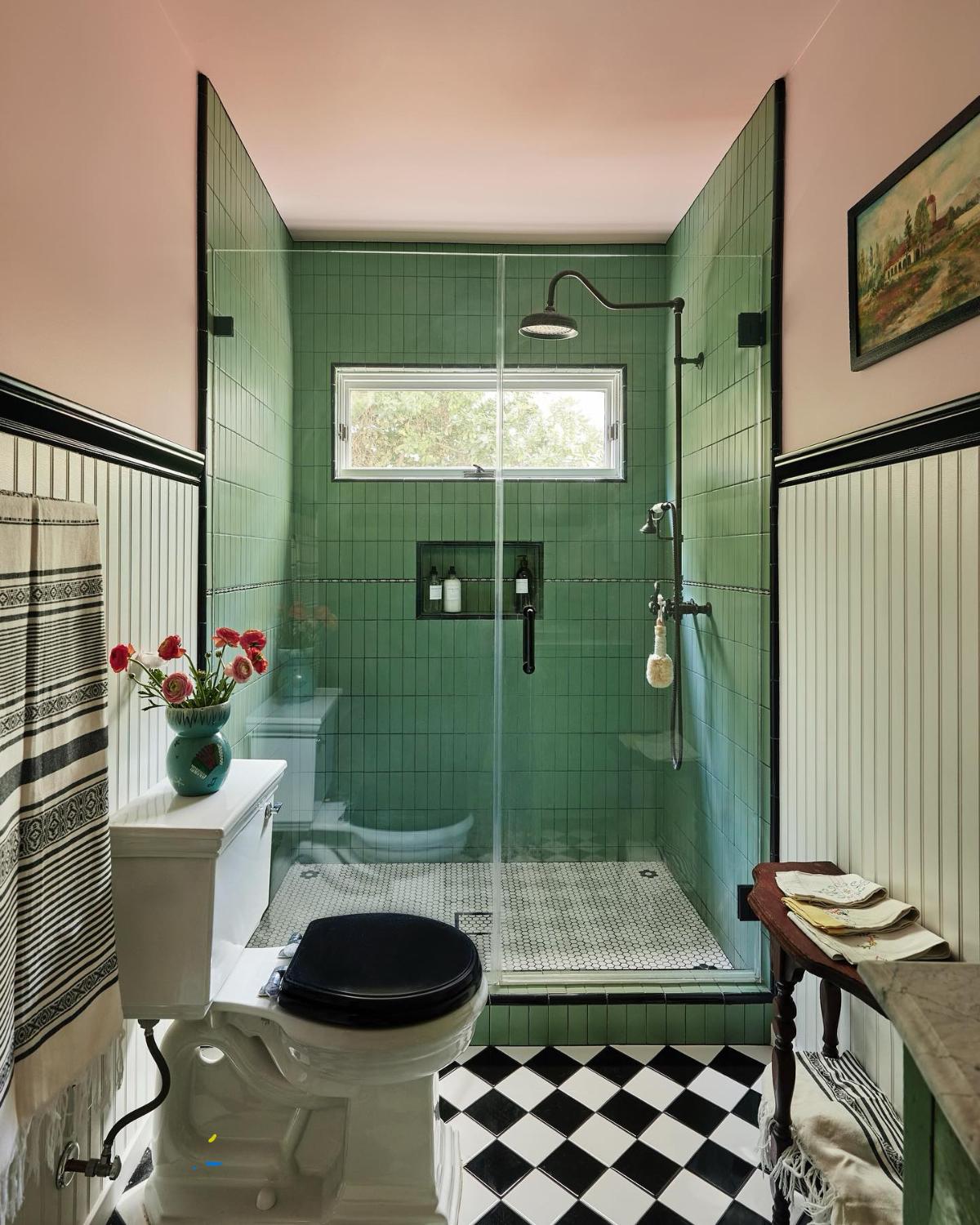
Combining different types of tiles on the shower walls and floors is a brilliant way to give your walk-in shower a distinctive look.
This shower showcases a beautiful contrast using green tiles on the walls and black-and-white checkered tiles on the floor. A shade of pink on the ceiling and upper portion of the walls provides a soft, serene feel, while white paneling brightens things up even more.
5. Focus on the Small Details
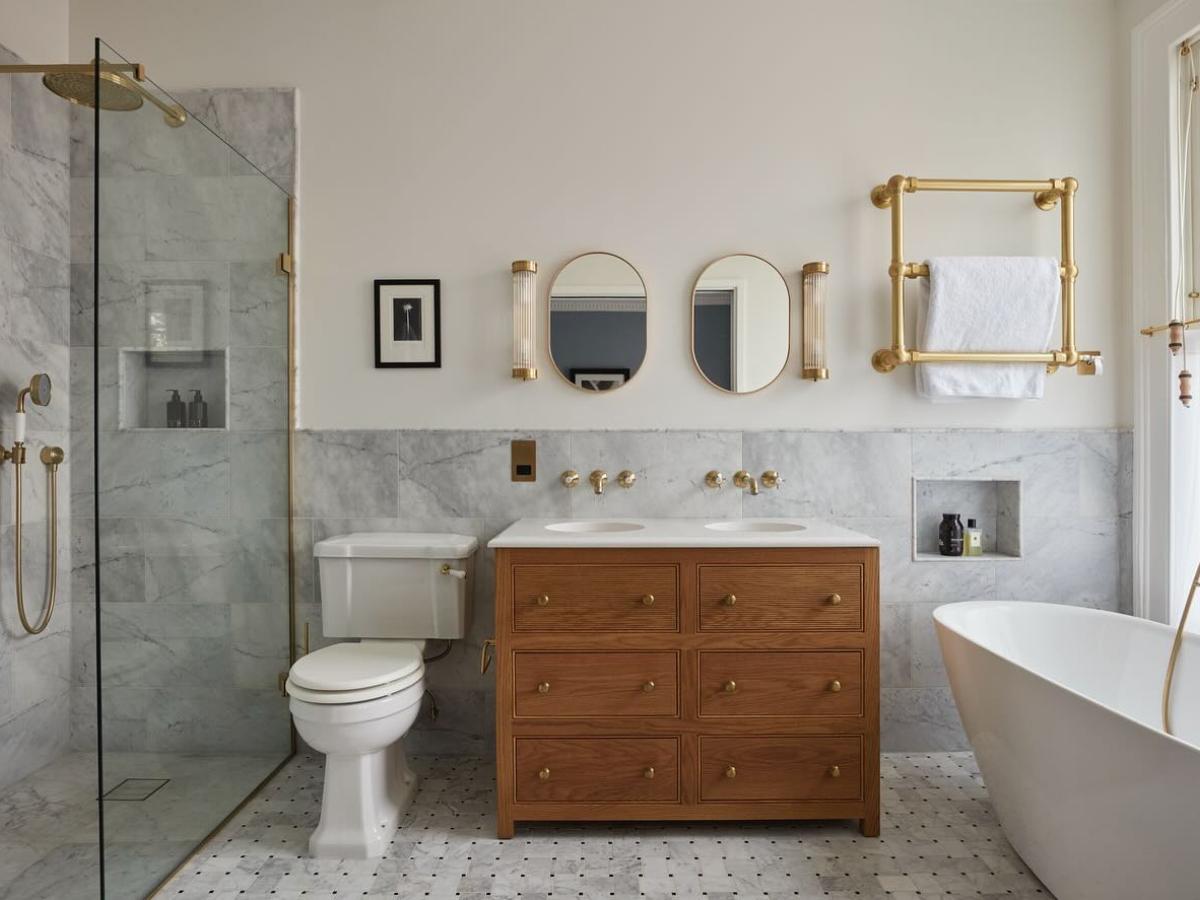
Small and thoughtful features make this bathroom stand out. Two small mirrors offer shaving and makeup convenience in the shower, while the walk-in shower and bathtub provide the ultimate bathing experience.
Gold finishes and cool blue-gray tiles complete the shower’s spa-like atmosphere. The wooden vanity provides a timeless appeal and a contrasting color.
6. Make it Eclectic
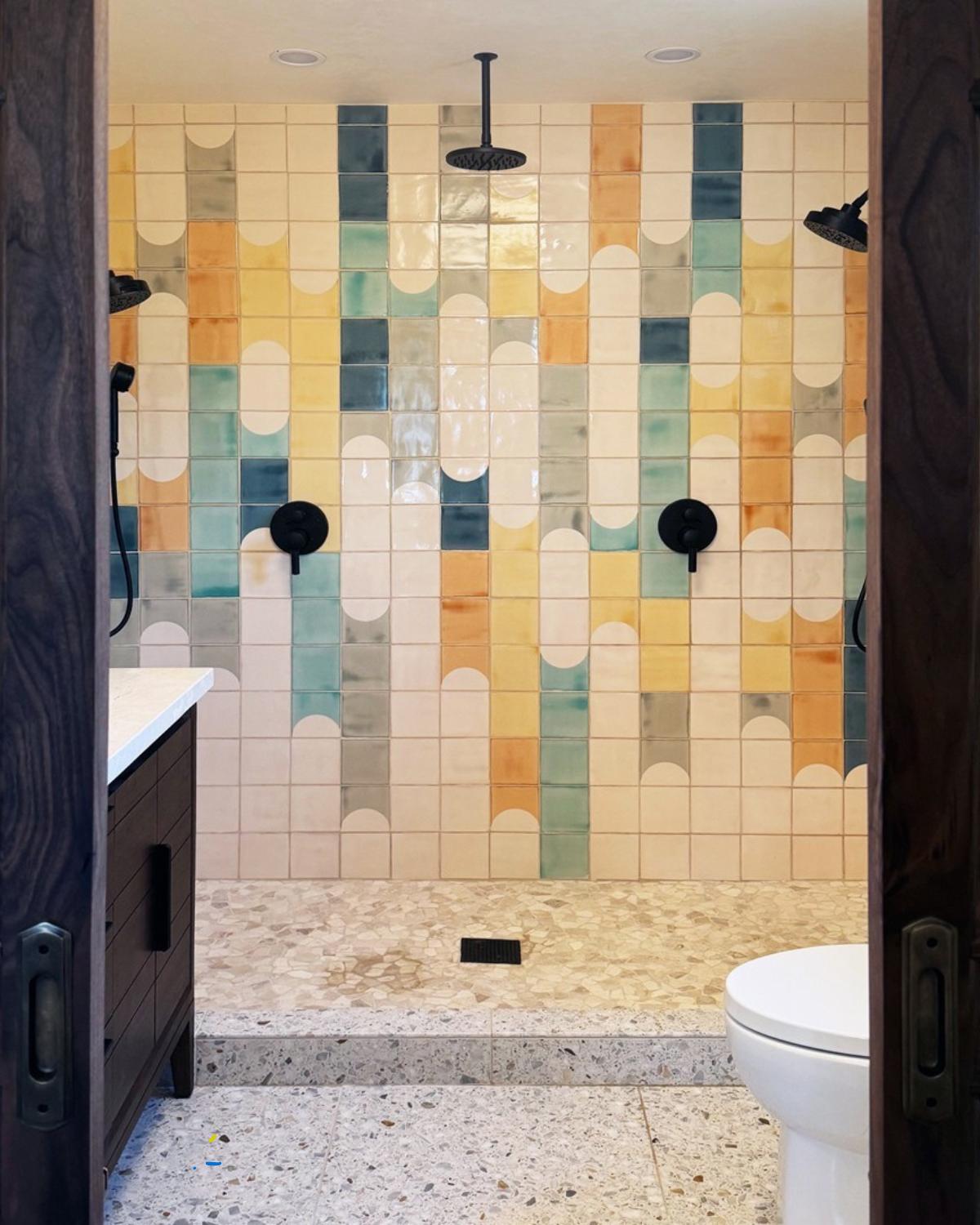
You don’t have to relegate your shower to a bathroom corner; putting a walk-in shower in a central position will make it look like its own room, like the one in this example.
The vertical eclipse tile pattern complements the large granite floor tiles that round out this colorful bathroom. Fitted with multiple shower heads and huge double sliding doors, this family walk-in shower continues the rest of the bathroom’s chic, timeless appearance.
7. Gray it Out
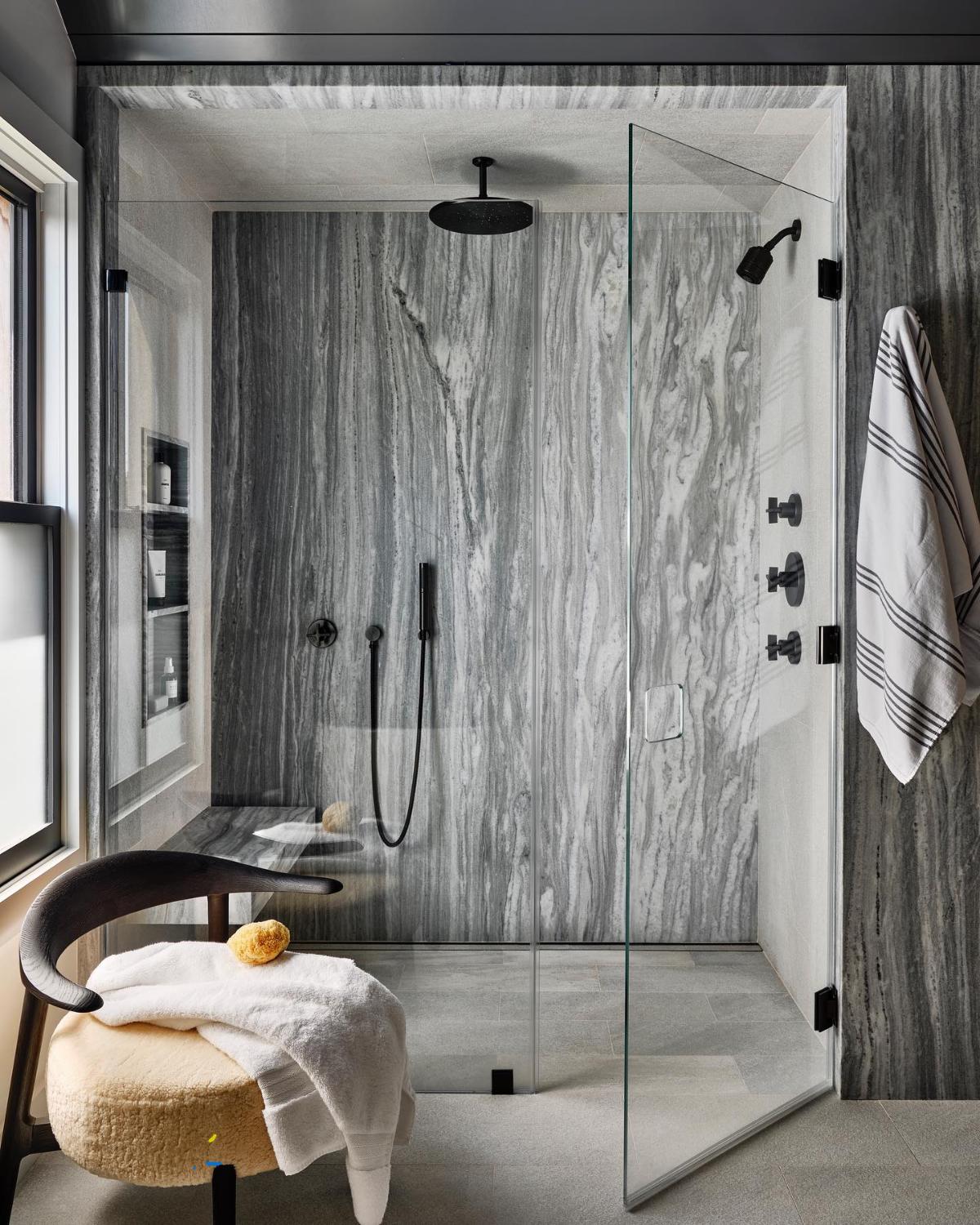
Having an enclosed shower, especially in a crowded home, can feel like a private getaway.
The patterned gray stone wall, built-in shower bench, and trim add visual interest and personality to this bathroom. Black shower heads and fixtures provide a cool contrast, creating a harmonious retreat. An extra chair outside provides more storage space.
8. Create Borders
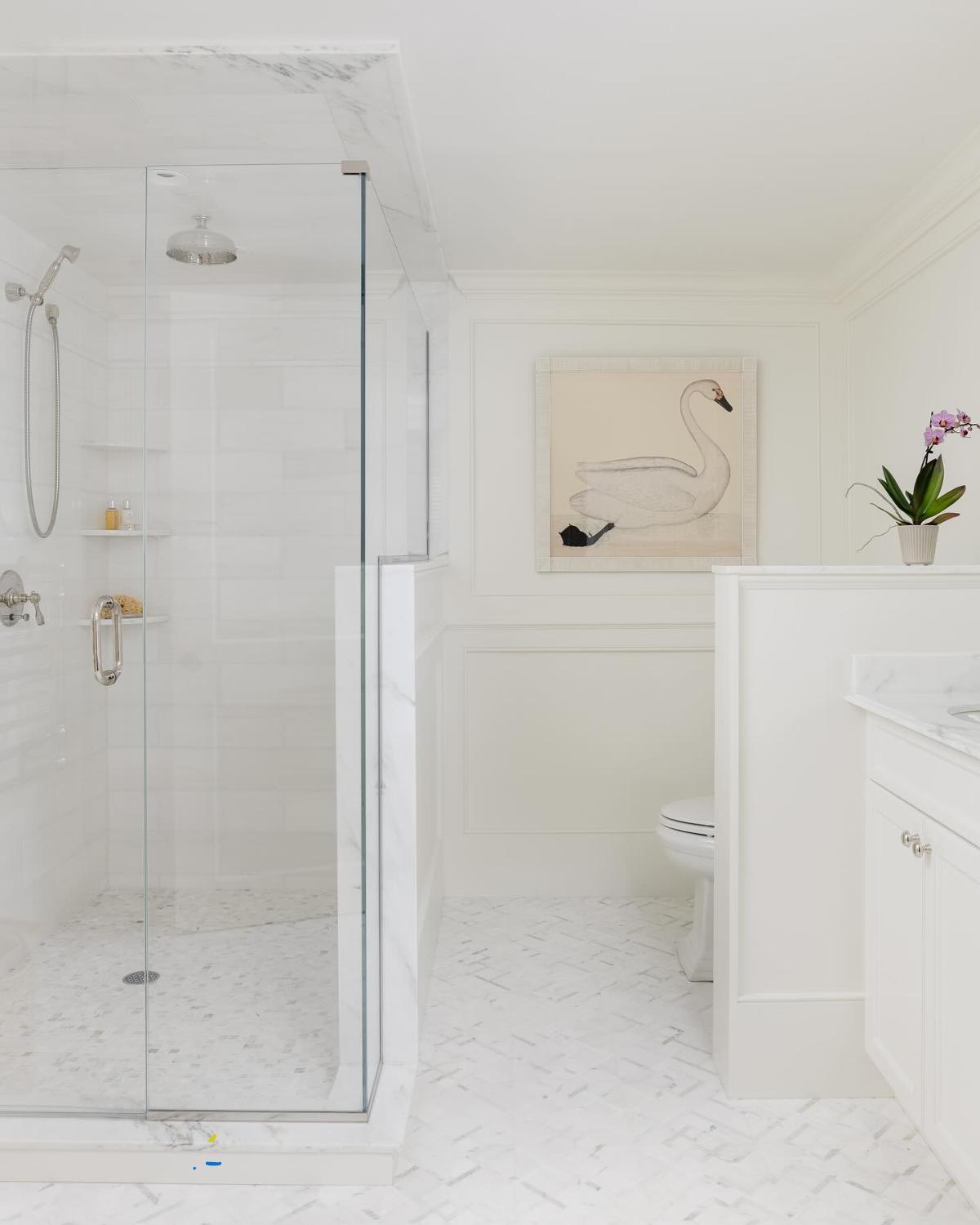
This walk-in shower’s glass enclosure and frameless glass door help keep the small space from feeling cramped.
The white subway tiles, walls, floor tiles, and accents further contribute to the sense of spaciousness. The wall art, with its soft pink background, adds to the space’s cool and crisp palette, giving the bathroom an airier look.
9. Make Use of Every Space
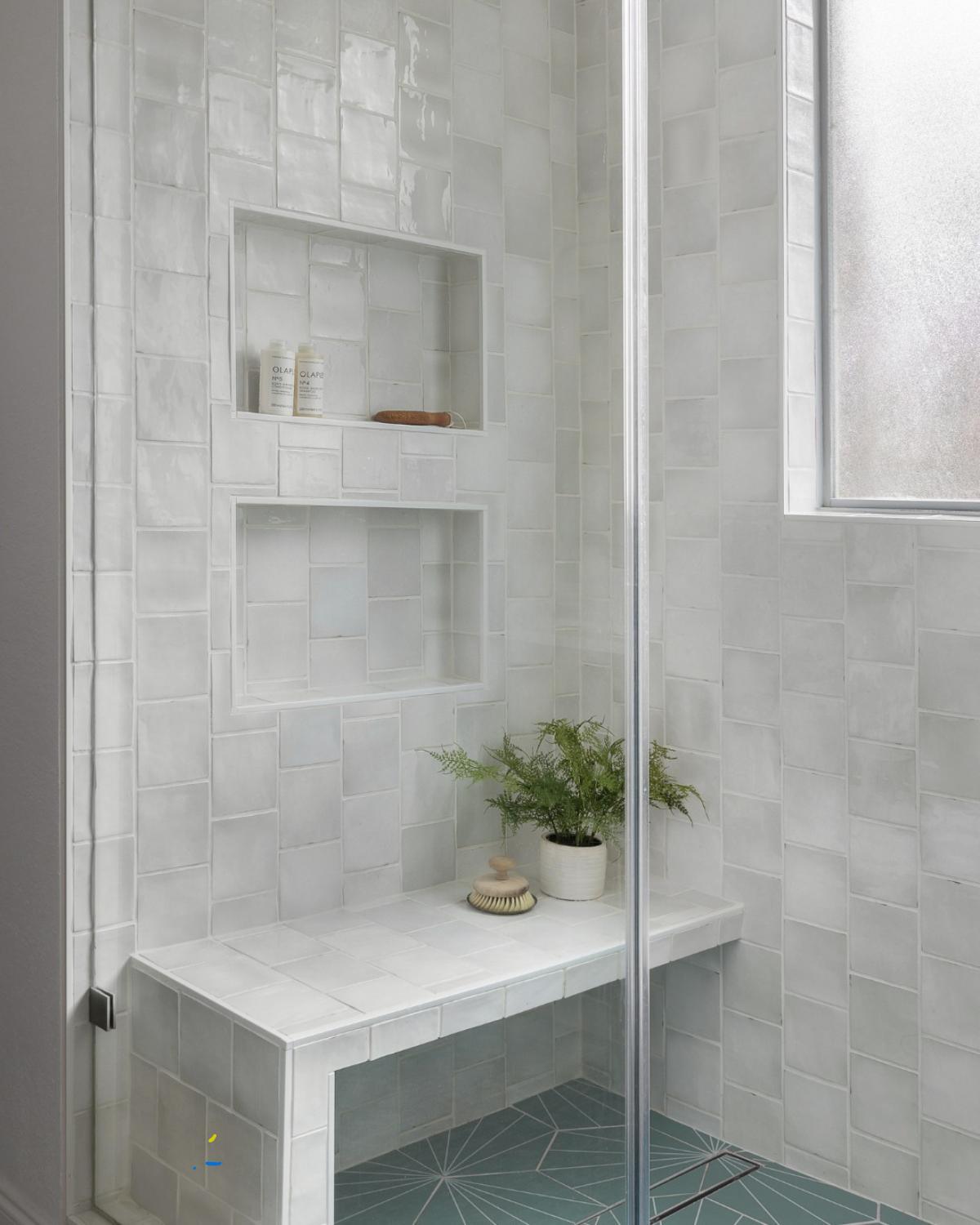
Going for a basic fiberglass shower with built-in amenities is an excellent way to implement a budget-friendly walk-in shower idea in your home.
This simple shower provides two niches and a small seat for storing shower necessities. The gray tiles lend the shower a soft look, while the geometric ones add elegance to the basic shower. If you don’t have a built-in seat in your shower, there are other alternatives you can try.
10. Keep it Warm
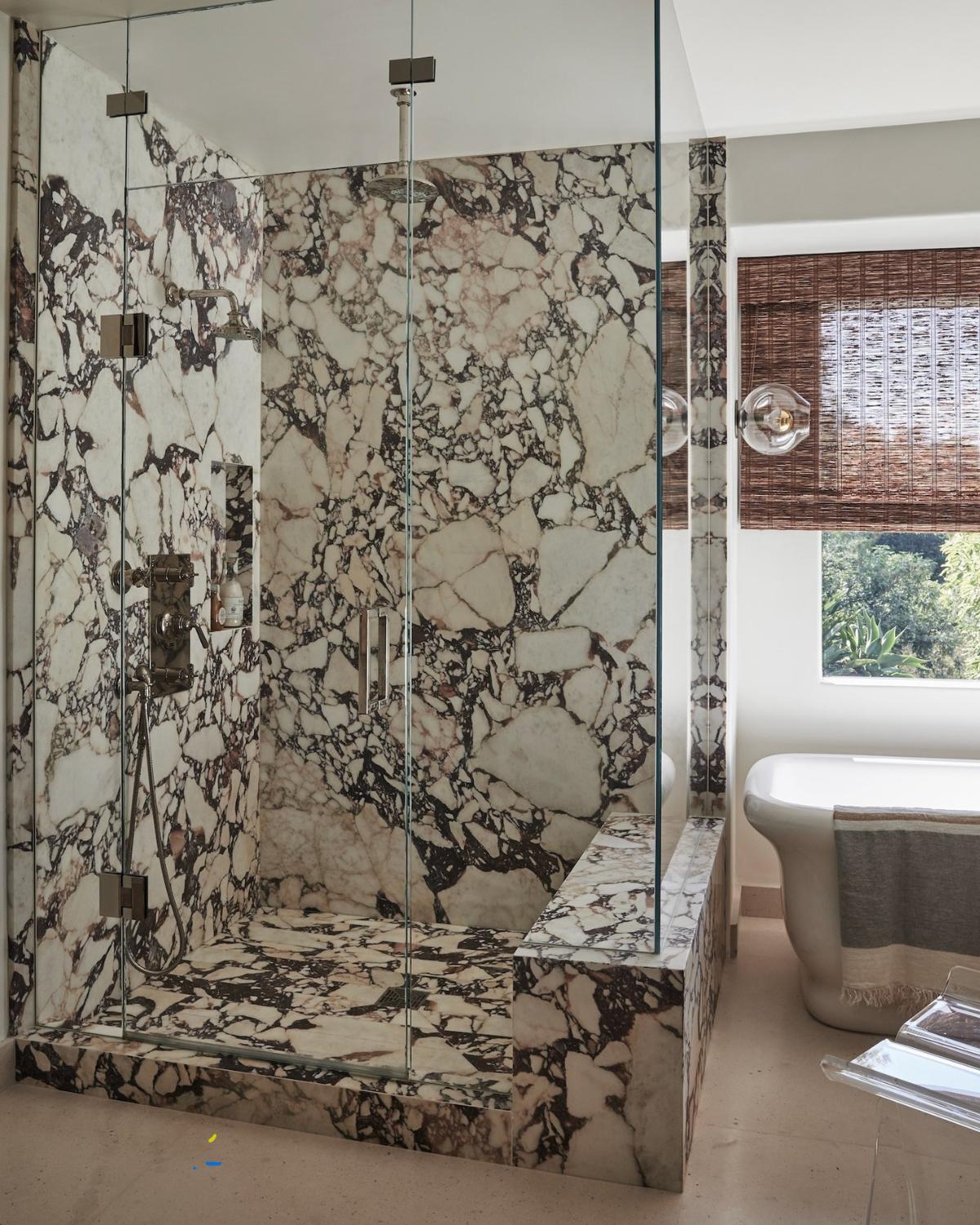
The marble tile in this walk-in shower will make you feel like you’re relaxing in a fancy spa. An in-built bench combines with the copper hardware for the ultimate relaxation spot.
A natural woven Roman shade accents the shower, adding more warmth to the muted color palette. The brown floor tiles maintain a cohesive, earthy look.
11. Use an Arched Entrance
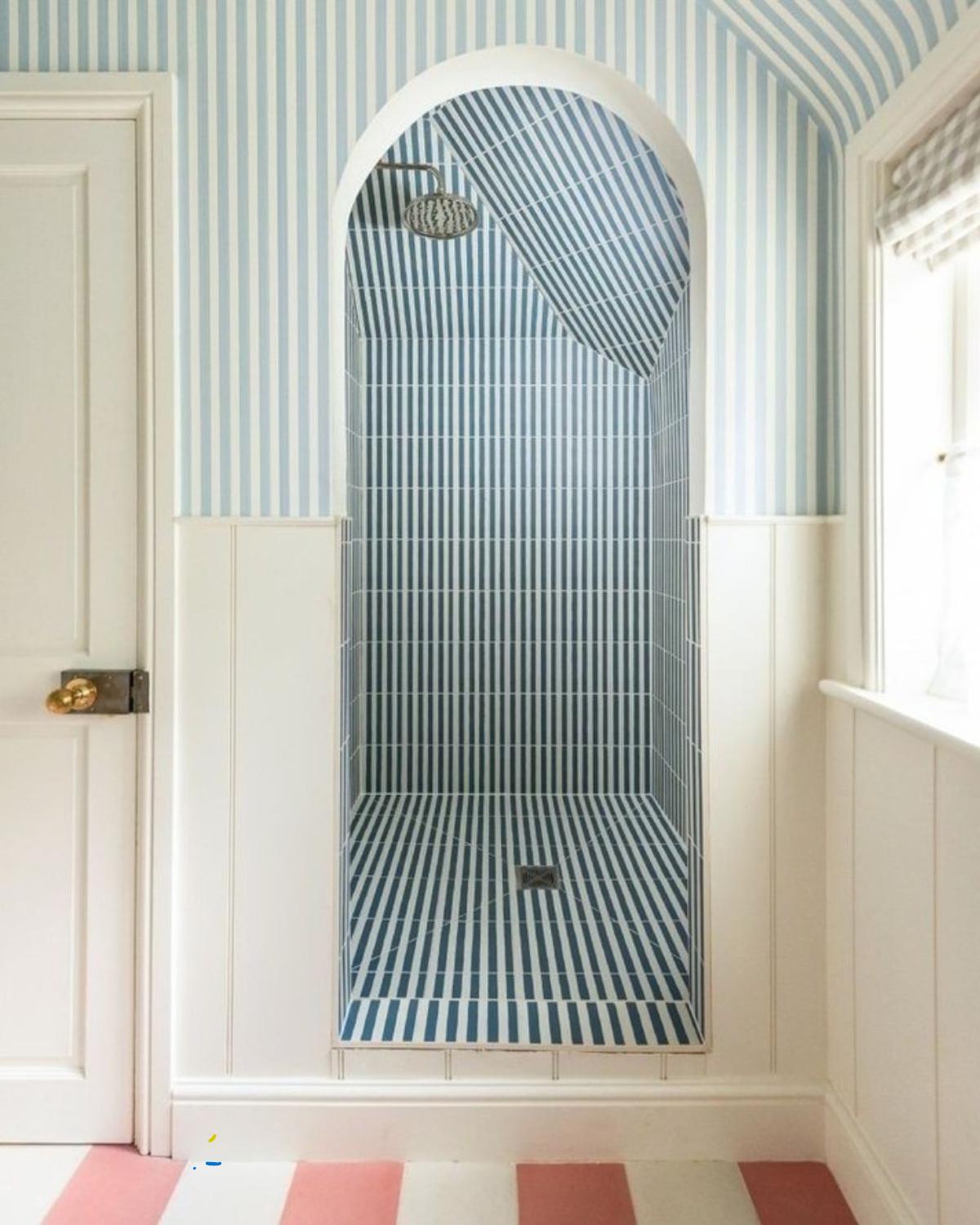
The playful stripes used in this walk-in shower idea extend up to the ceiling for a trendy look. The arched entrance gives the shower an extra sense of grandeur, and the stripes outside the shower promote continuous traffic flow with the primary bedroom.
Hints of soft white reflect light to keep things airy, while shades of pink on the floor provide an excellent contrast.
12. Incorporate a Wooden Vanity
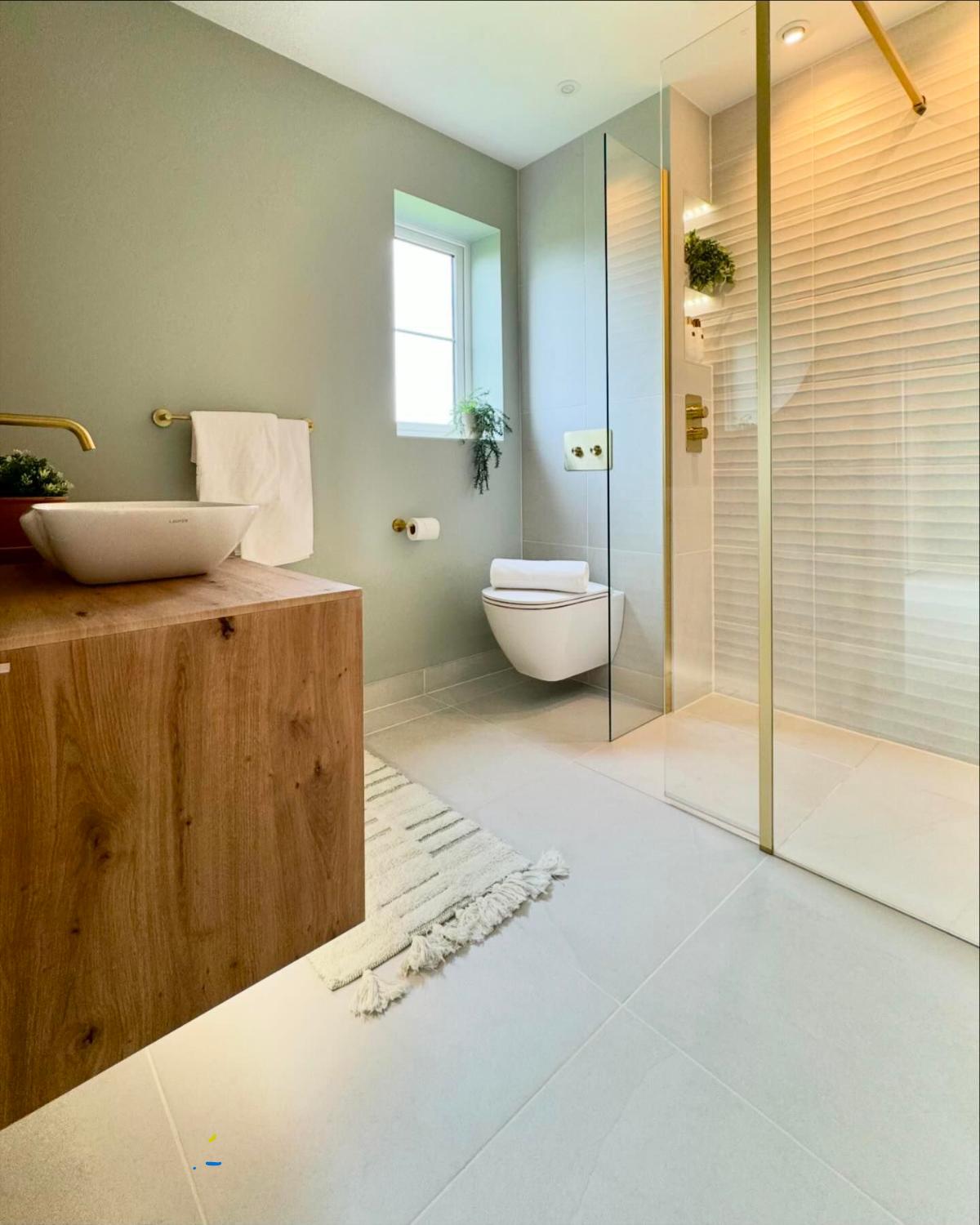
Create a spa-like atmosphere at your home by incorporating a wooden vessel sink vanity in your walk-in shower.
The soft gray on the walls and floor tiles, alongside the neutral-textured off-white shower tiles, make the space bright and airy. The wide basin vanity unit also adds more storage solutions. At the same time, the area rug provides warmth underfoot.
13. Go for a Symmetrical Look
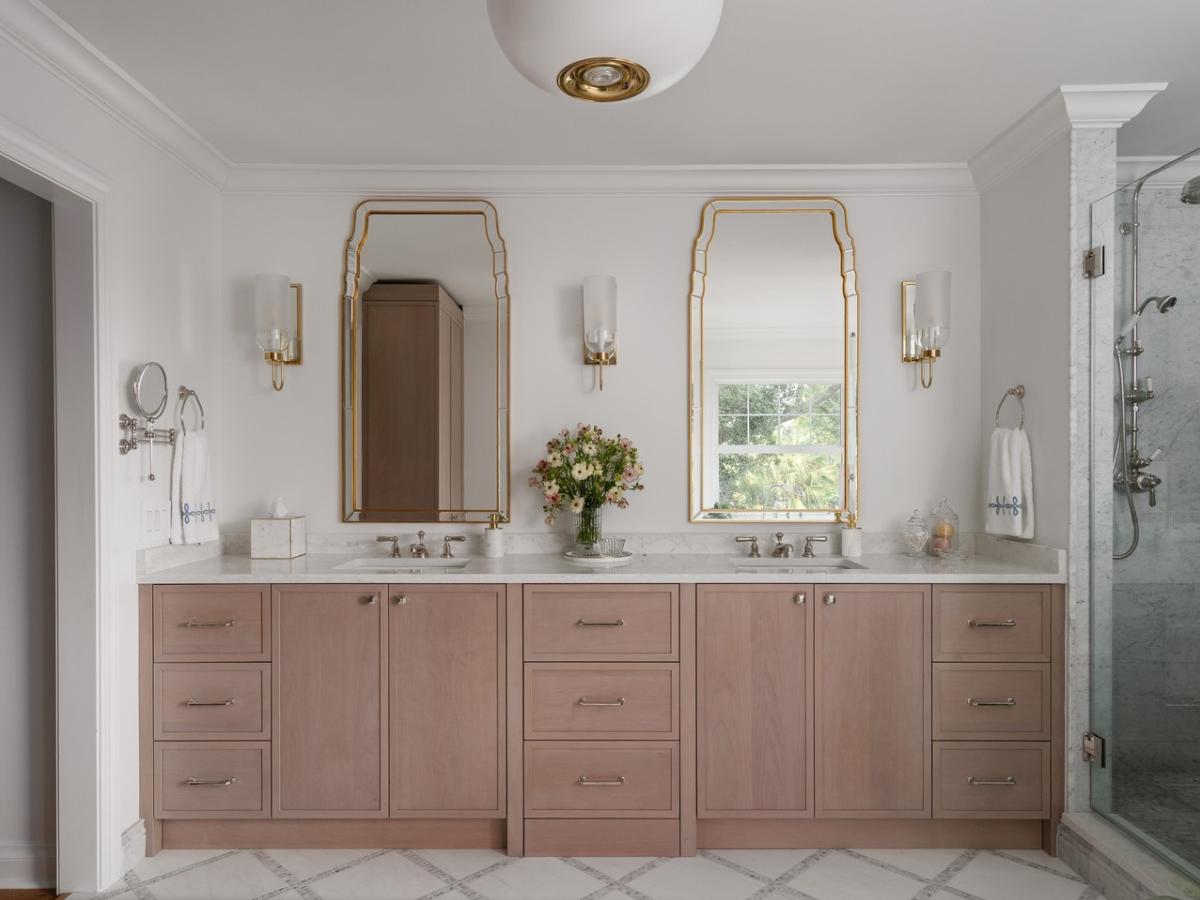
If you have ample space in your home, go all in with your walk-in shower vanity. This luxurious walk-in shower features blush pink cabinets that infuse the space with a serene feel.
The two large mirrors, with their gilded frames, reflect light into the space and add interest. Three wall pendants contribute more to the element of symmetry.
14. Utilize an Accent Wall
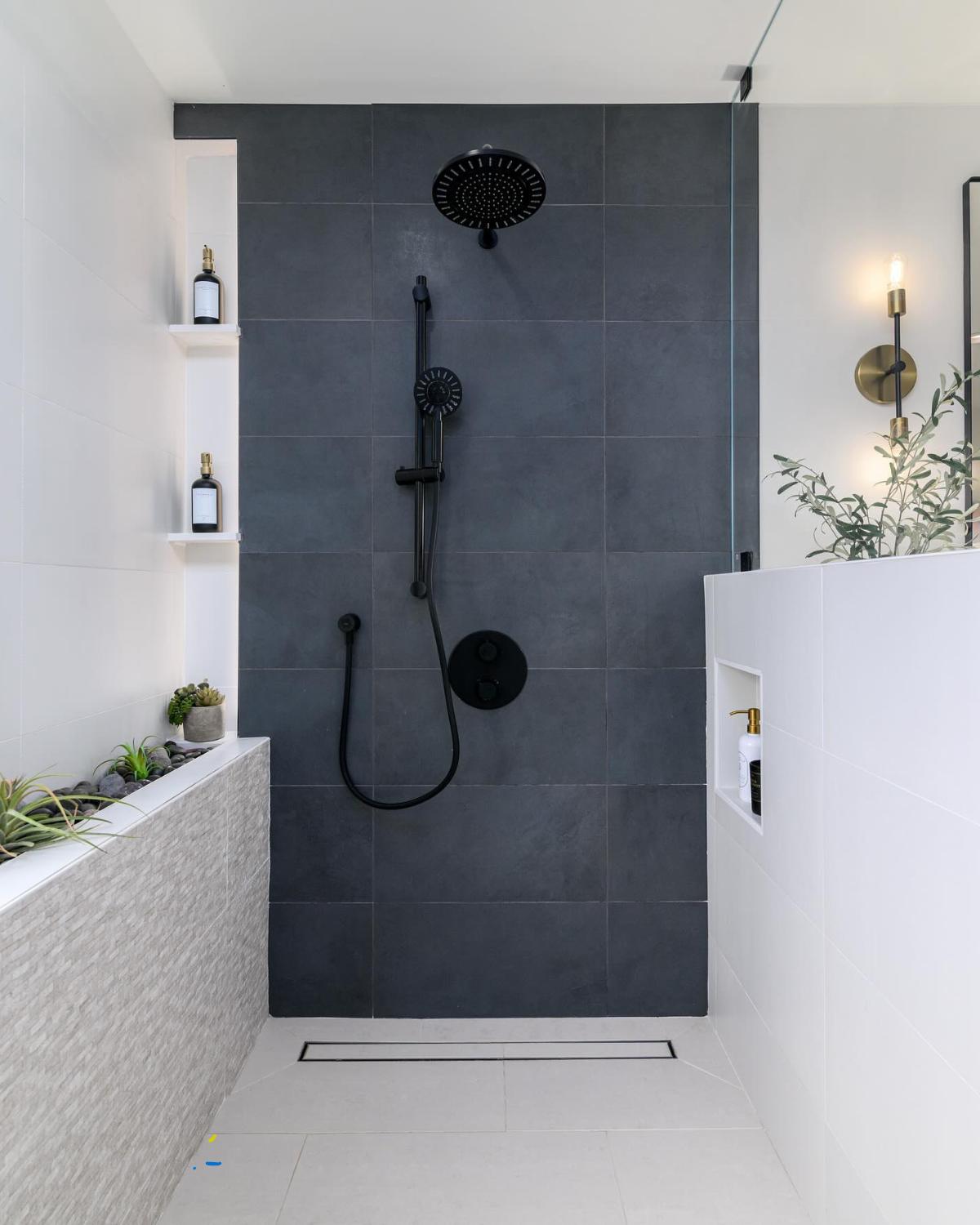
The Zen wall sets the tone for this contemporary walk-in shower. The wall planters basically have their own drain, with the splashes from the shower watering the succulents.
Gray tiles covering the wall from floor to ceiling combine with the black shower heads for an additional statement accent wall. A wall pendant and floating shelves continue the space’s commitment to sleek, clean lines.
15. Keep It Compact
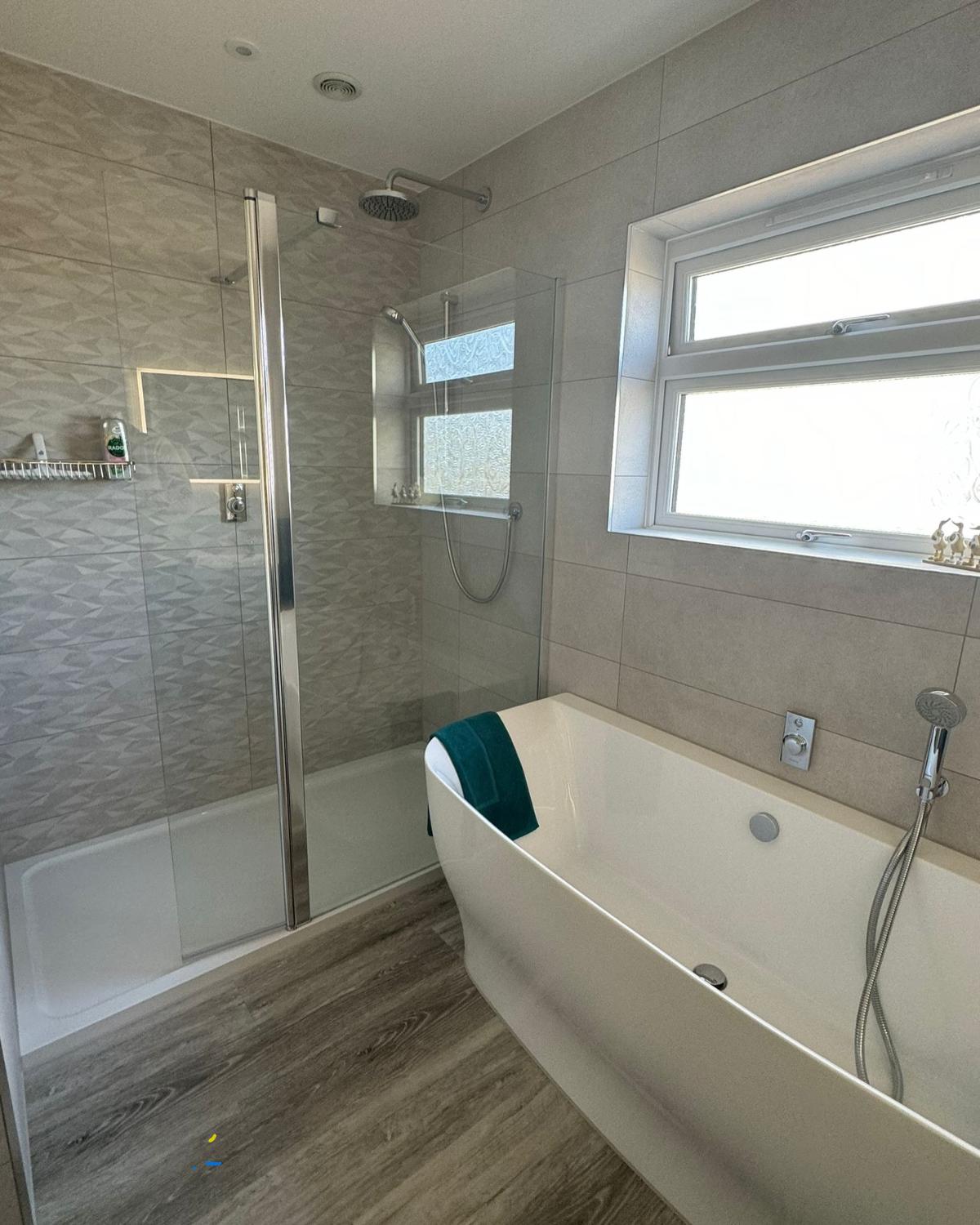
Just because your bathroom is small and has a standard layout doesn’t mean you can’t incorporate a stunning walk-in shower.
The bathtub creates a gorgeous focal point in the space, but the walk-in shower is the true showstopper. The gray tiles on the walls match the gray hardwood floor for a cohesive look in this stylish and functional bathroom.
16. Bring Some Interest
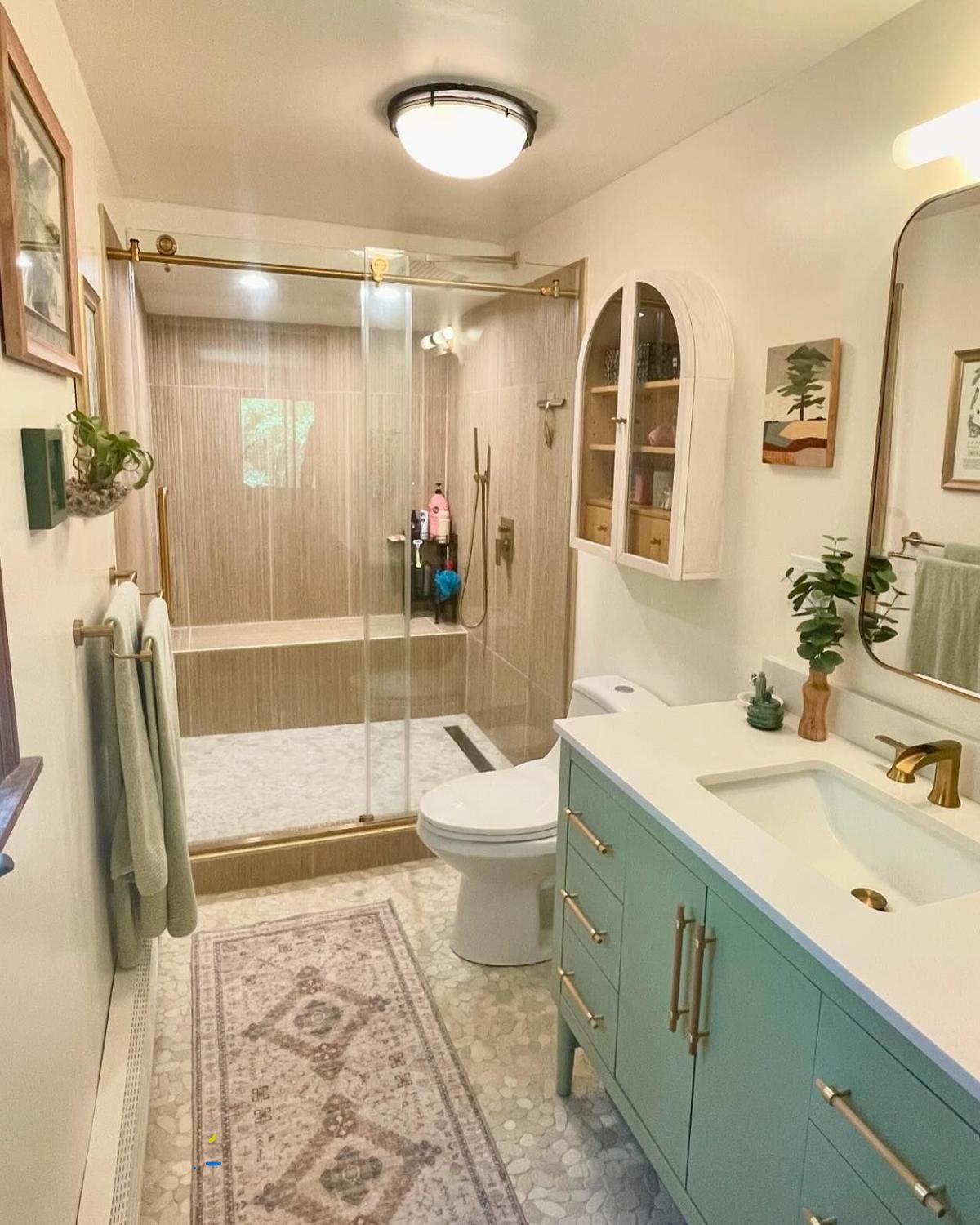
Small details make this bathroom functional and a standout space. Intricately planned brown vertical tiles create a visually stunning look along the walls and in-shower bench.
Various art prints, greenery, and the cabinet make for a custom feel, and a similar palette has been maintained throughout the space to keep the bathroom from looking too busy.
17. Install a Skylight
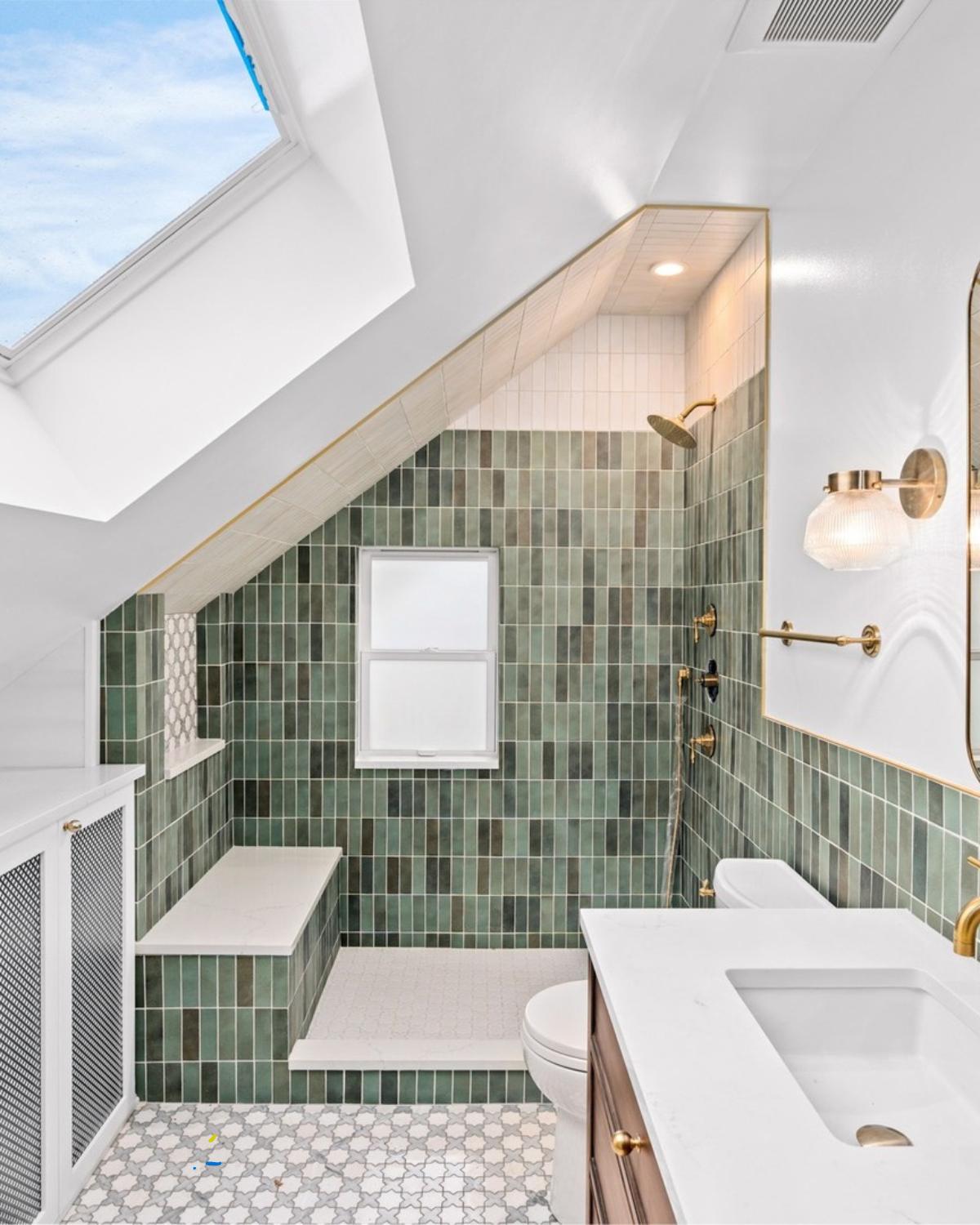
If your home has a dormer, you can utilize it by adding a generous skylight to create a bright oasis that’s anything but cramped and cavelike.
The elegant green tiling in this bathroom combines with brass bathroom fixtures, elevating this shower to a focal point status. Sleek white cabinets brighten up the space and work with other white furnishings and finishes to unify it.
18. Try a Heated Towel Rack
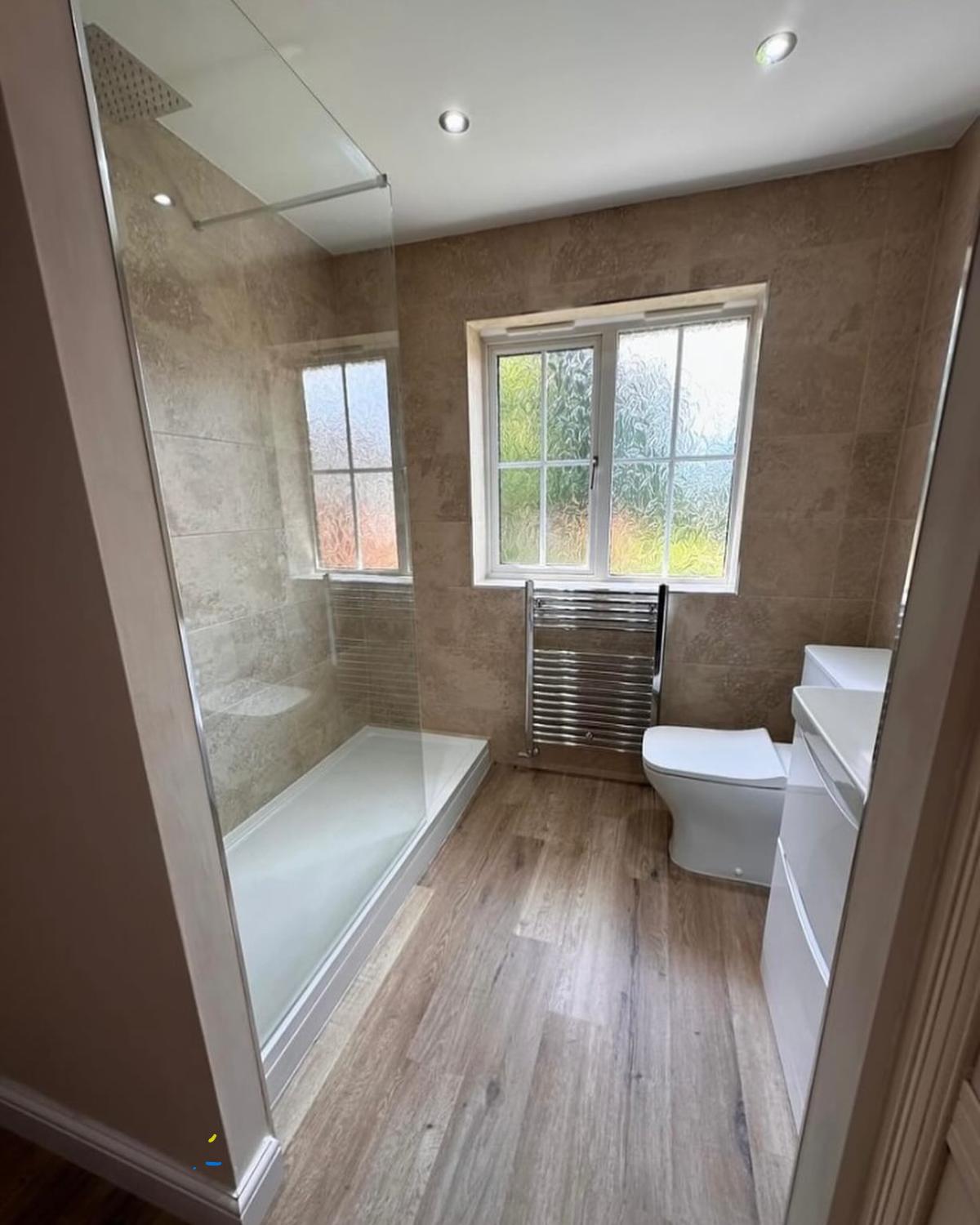
Natural-finish hardwood floors and brown stone tiles keep this bathroom’s palette neutral and muted. White accents break up the monotonous color scheme and add depth to the design, while the built-in towel rack and etched glass make the bathroom extra luxurious.
19. Impress with Contemporary
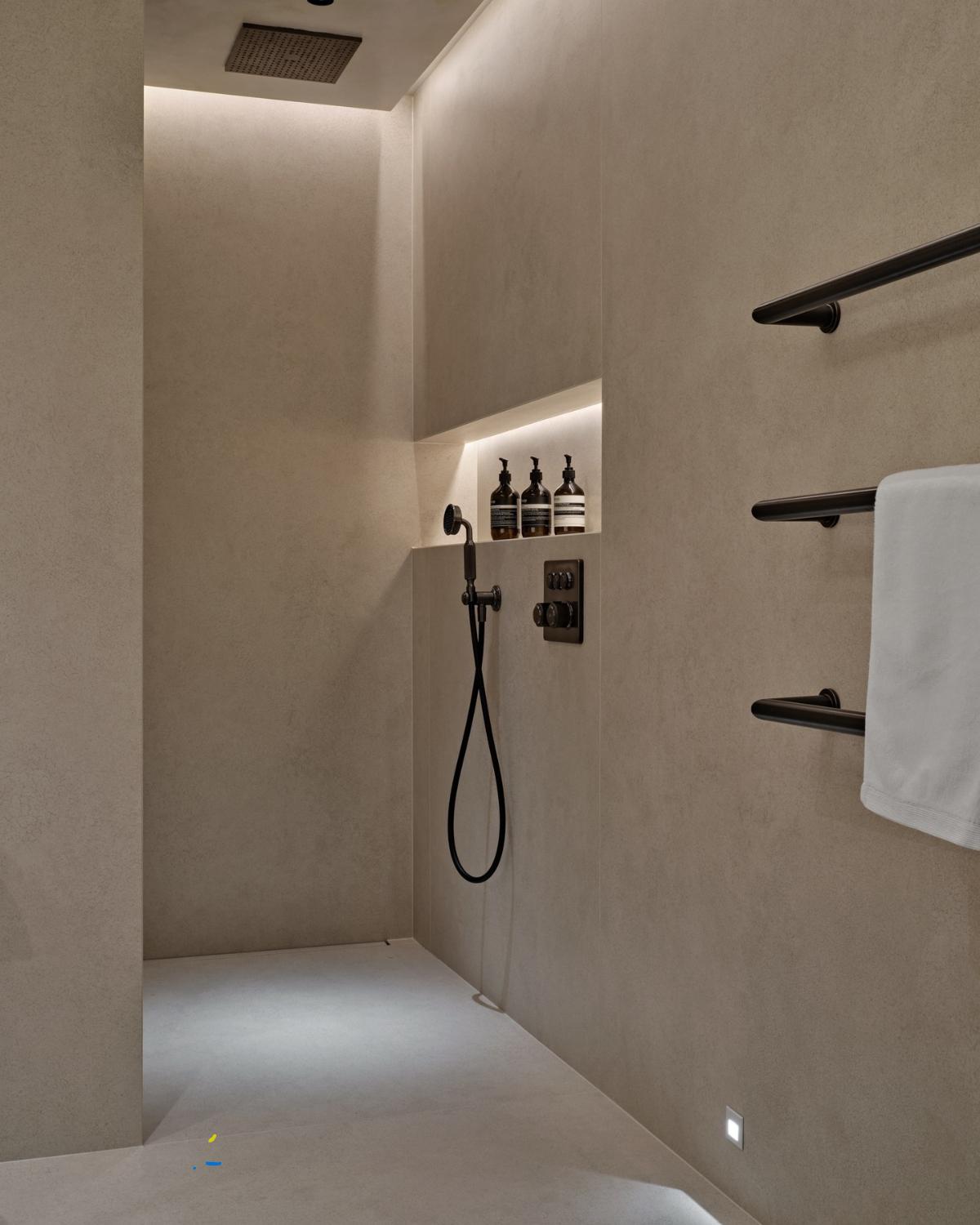
Opting for doorless shower ideas is an excellent way to make your small bathroom look spacious. Every inch of this condo wet room works hard to keep things simple and serene.
The waterproof open shower area has a built-in drainage flush and a level access floor that’s practical and customizable. This makes the shower ideal for the elderly, children, and people with mobility issues. Strategically placed LED lights keep the space looking classy and clean.

