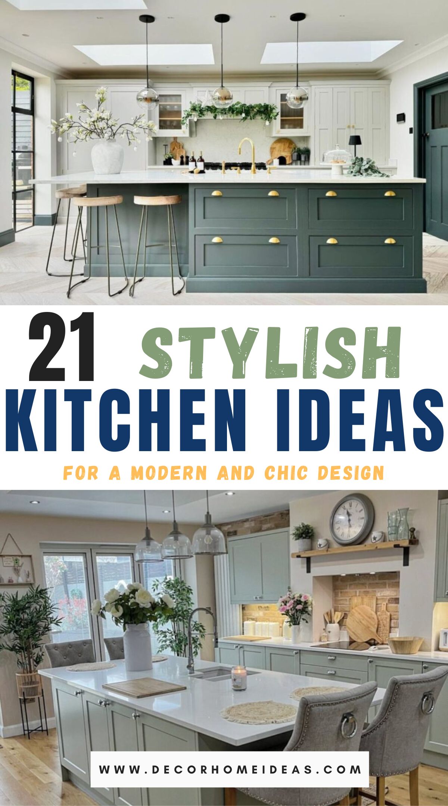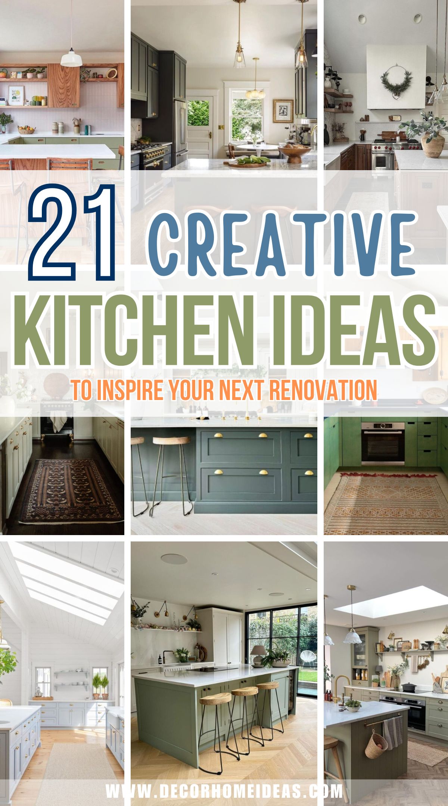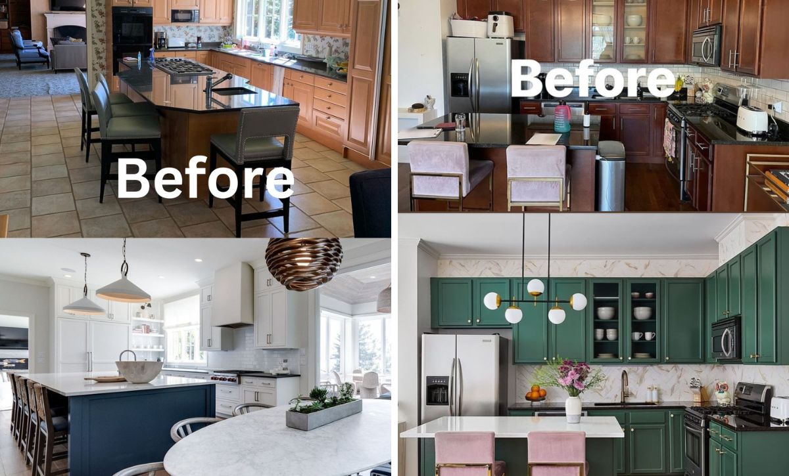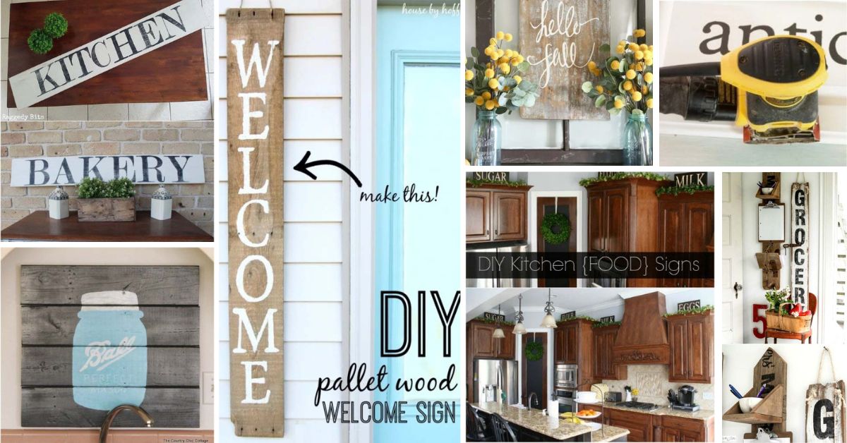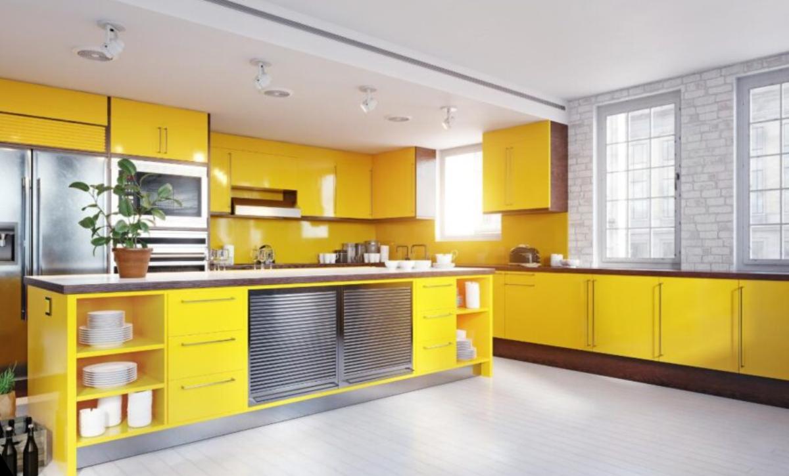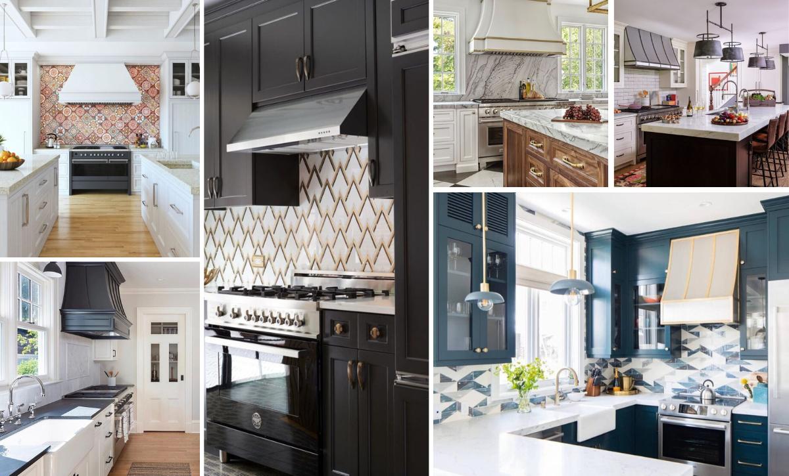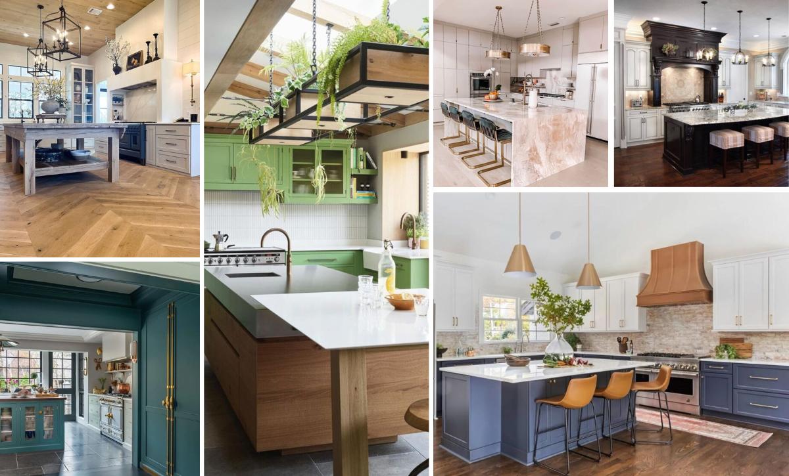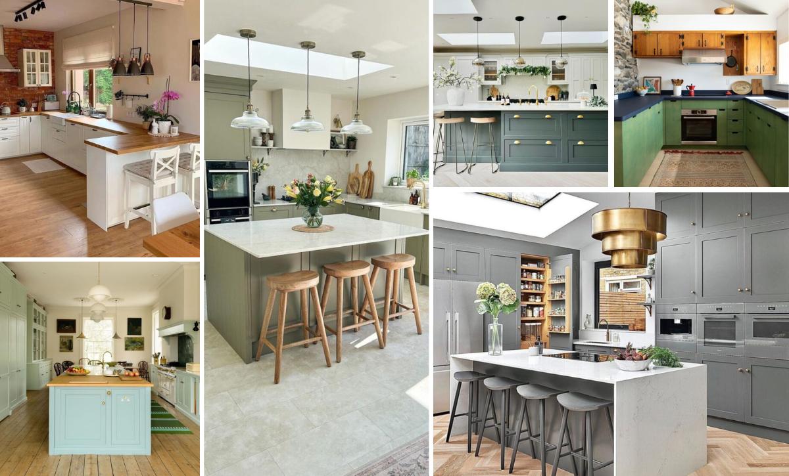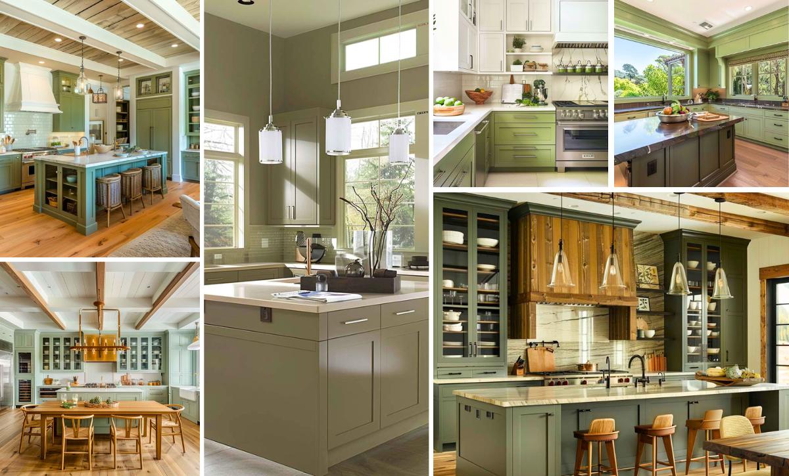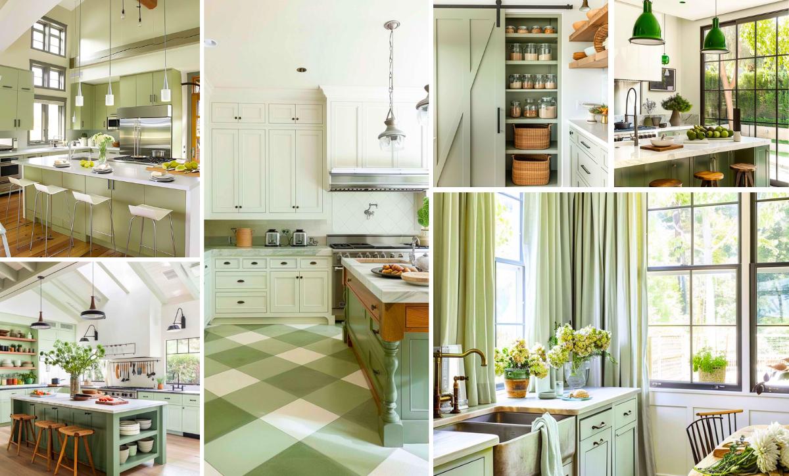Are you looking for ideas on how to remodel your kitchen without a total overhaul?
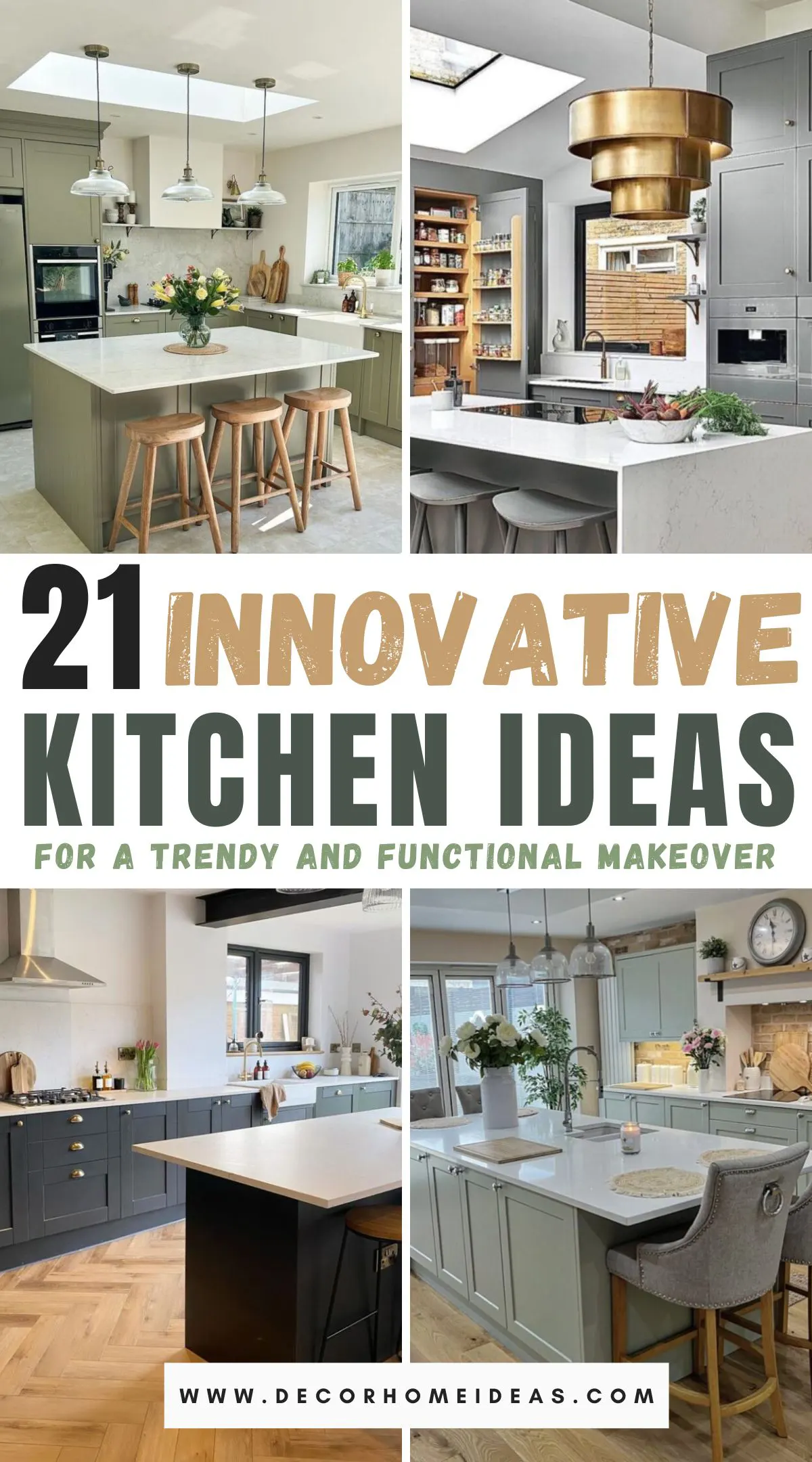
Let’s take a look at 21 Cool Kitchen Ideas To Elevate Your Cooking and Dining Experience With Style.
1. Additional Light From The Ceiling
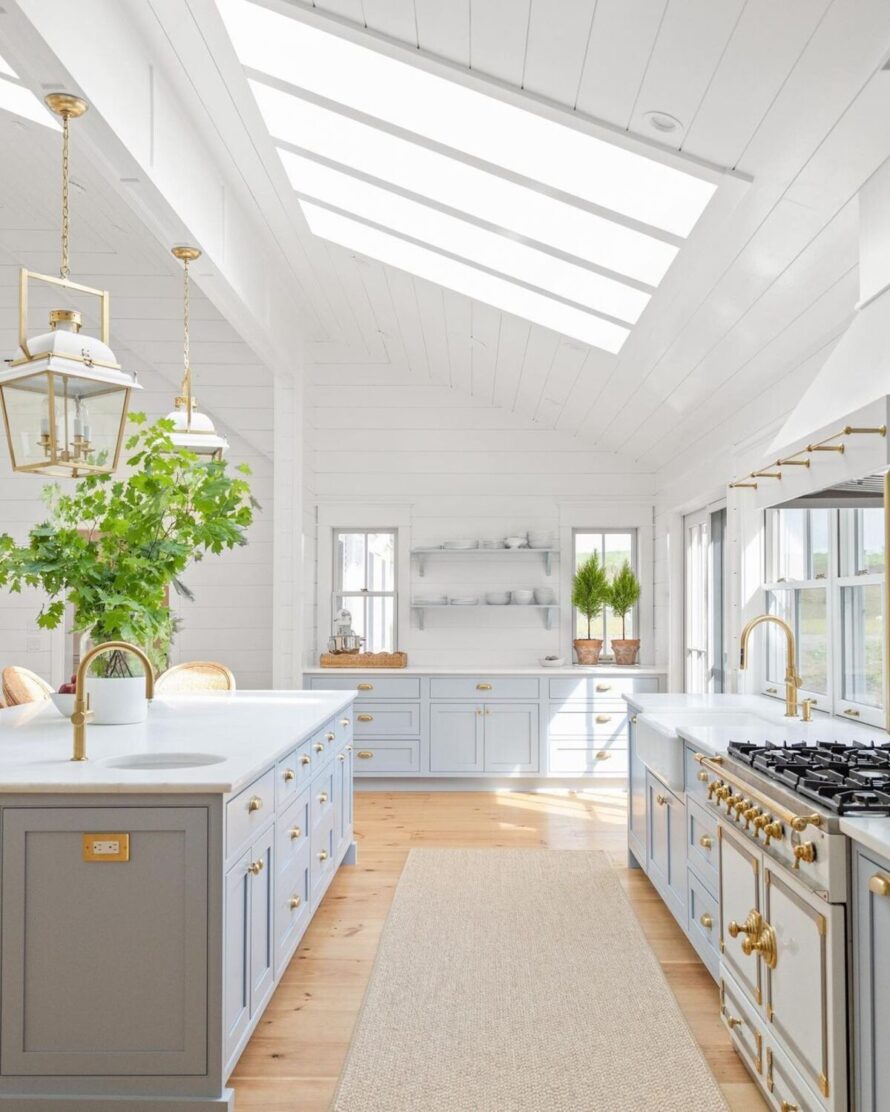
This amazing kitchen features a stylish and practical layout and decor.
The decision to cut windows in the attic ceiling is simply amazing. In addition to the extra natural light, this ceiling also acts as a unique statement piece.
2. Kitchen With Plenty Of Storage
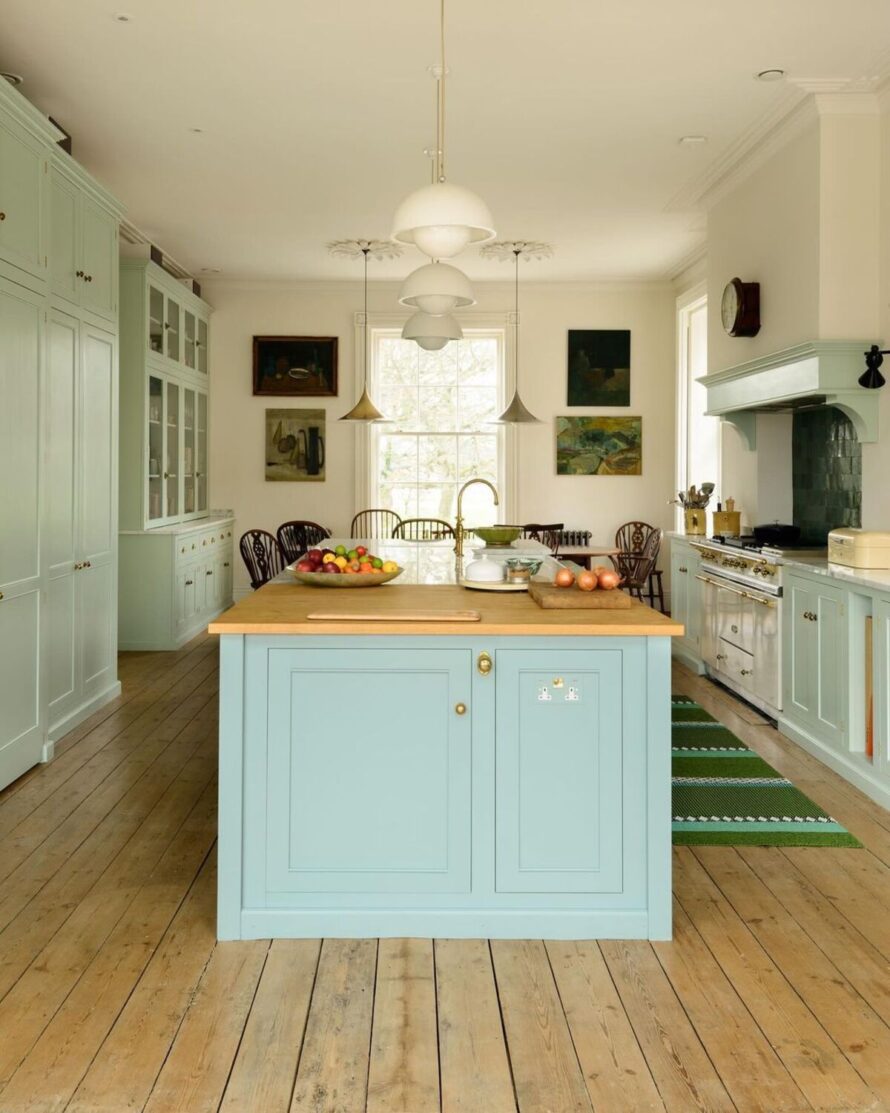
This kitchen design features plenty of cabinets for upper and lower storage. All appliances and accessories related to this area are neatly organized, and the overall look is decluttered.
An island in the center of the room acts as a food prep area, but people can also sit there for a quick brunch.
3. Modern Farmhouse Kitchen
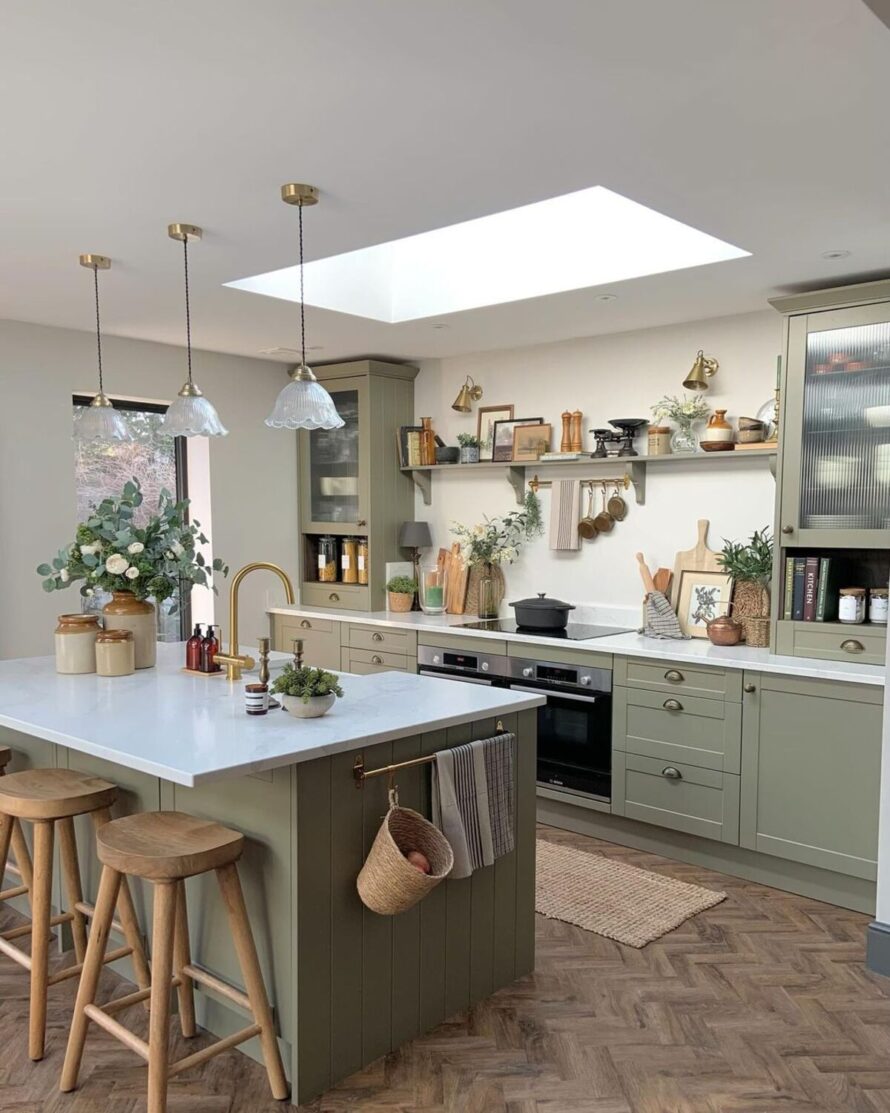
This kitchen combines farmhouse designs, modern colors, and textures. The final result is an appealing and functional kitchen layout where cooking is pleasurable.
The gold accents pair with the green cabinets, and greenery is placed here and there for a beautiful connection with nature.
4. Exposed Beams In A Kitchen
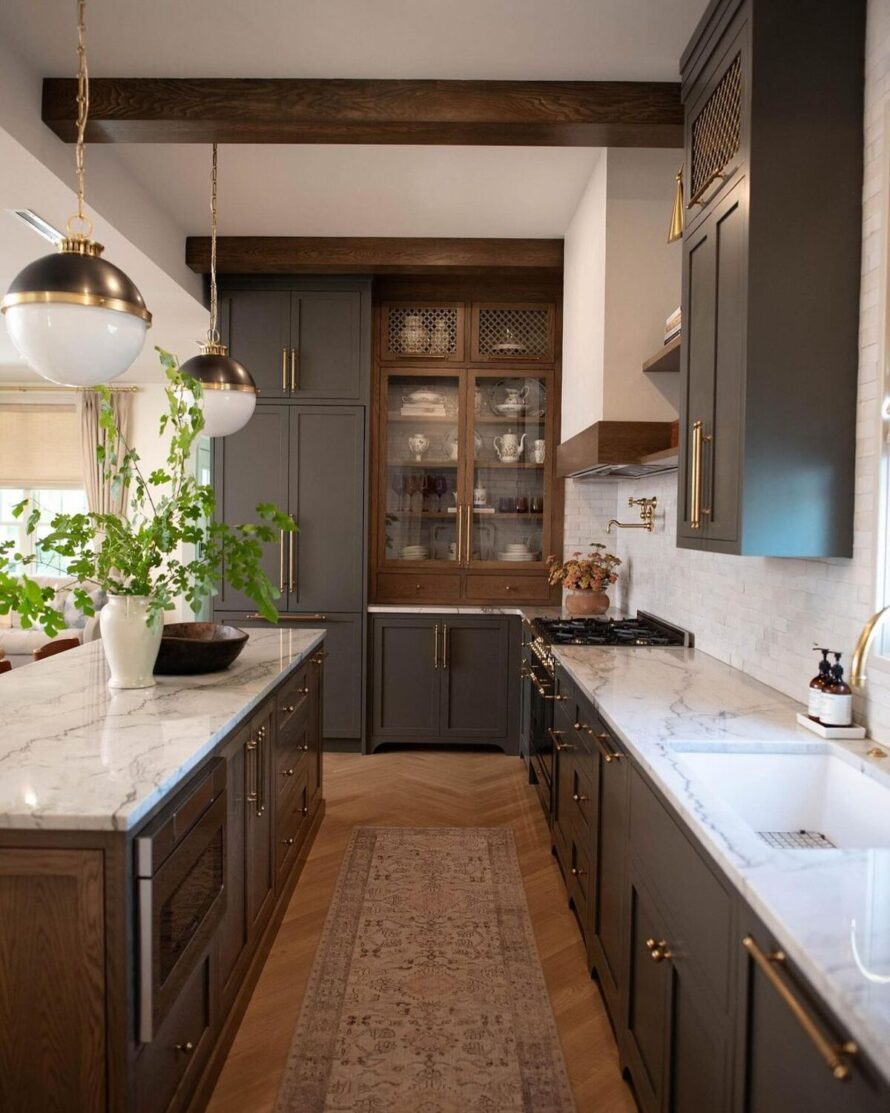
Beams on the ceiling are a wonderful way to add the farmhouse style to a modern room. They make the ambiance very cozy and create a statement. They can be paired with modern kitchen furniture or retro one.
Marble countertops keep the kitchen’s layout modern, while the dark wood buffet reflects the farmhouse style.
5. Extra Light
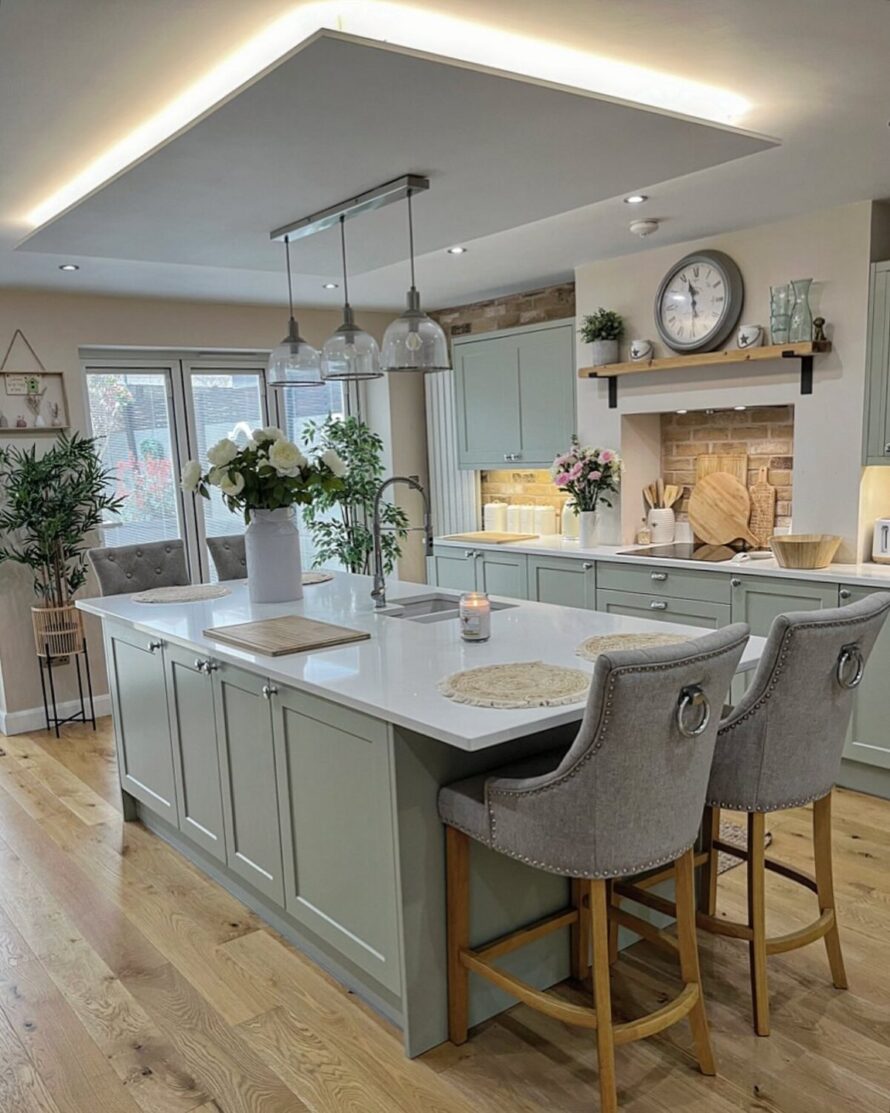
This is another inspiring idea for a modern kitchen with a farmhouse twist. The panels of the doors belong to the retro kitchen style, but its mint green color brings it to the modern kitchen trends. The wood surfaces are light brown to keep the airiness of the room.
Plenty of light comes from the windows and the light fixtures, making the ambiance very welcoming.
6. Small But Practical
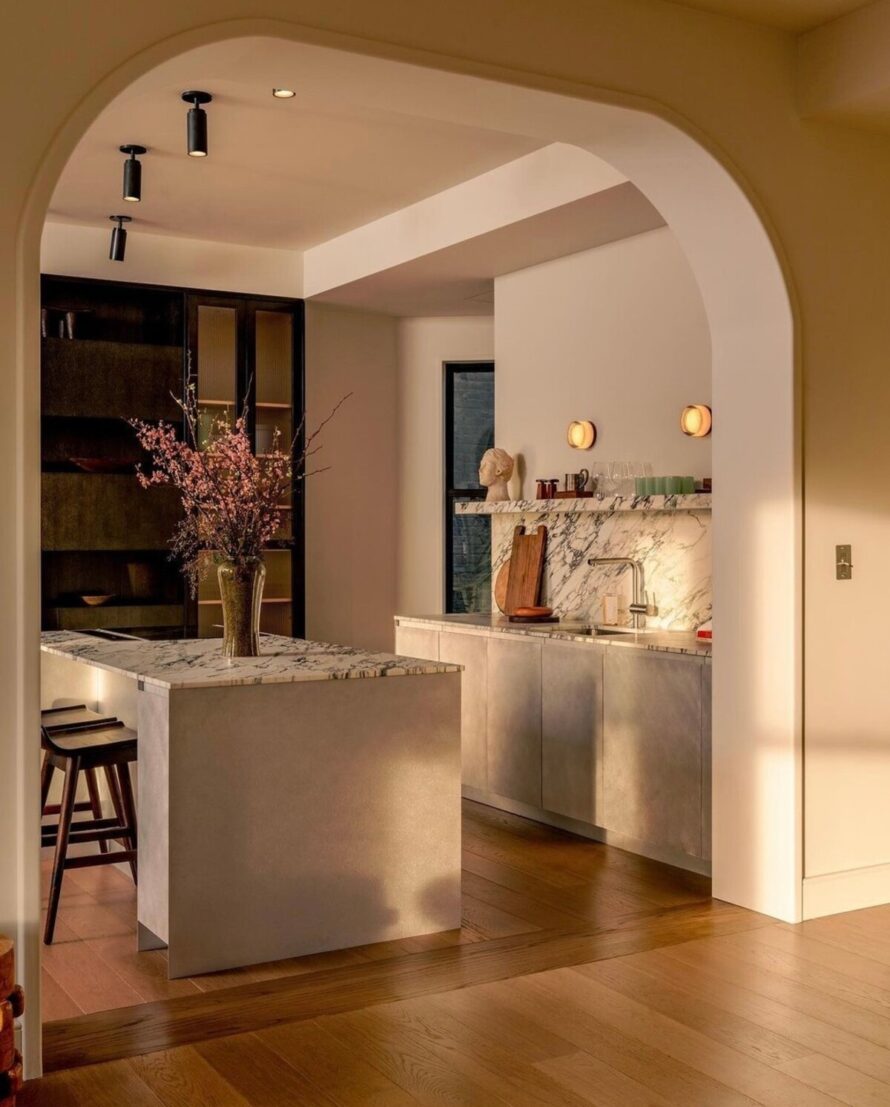
This small kitchen area accommodates a kitchen, a floor-to-ceiling buffet, and an island. These components ensure that everything is kept neatly organized and that the small space doesn’t feel overwhelmed by items.
The open transition wall between the kitchen and the dining room is very important for maintaining a feeling of space.
7. Cabinets Up To The Ceiling
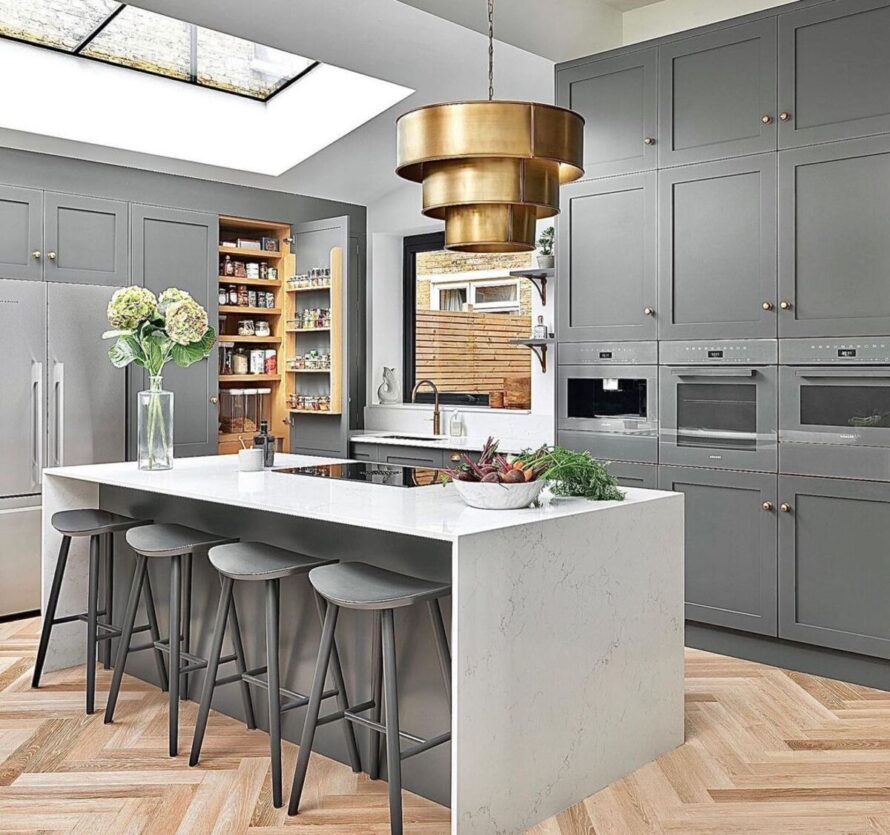
The kitchen cabinets have evolved into furniture up to the ceiling. This makes the room visually higher and also provides a lot of storage space.
The island in the center of the room is a brighter color that pairs with the sink backsplash. The marble texture enhances the modern look of the kitchen.
8. Kitchen With Open Shelves
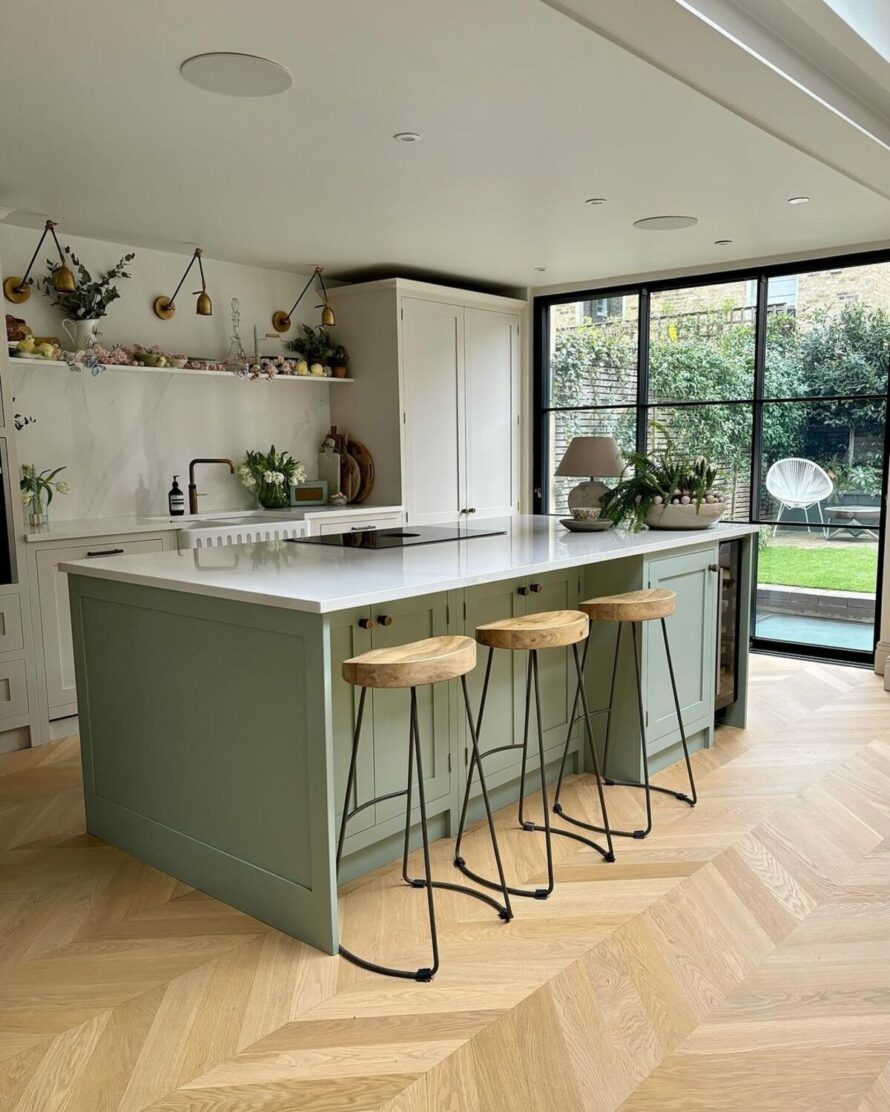
If there is enough space in the kitchen, adding an open storage shelf is great for displaying seasonal decorations. In this idea, the shelf stays between two tall cabinets.
Opposite the shelf, there is a kitchen island with a mint green base and a glossy white countertop that pairs with the cabinets. When people sit on the modern farmhouse stools, they can enjoy the arrangement on the shelf.
9. Bold Colors Combination
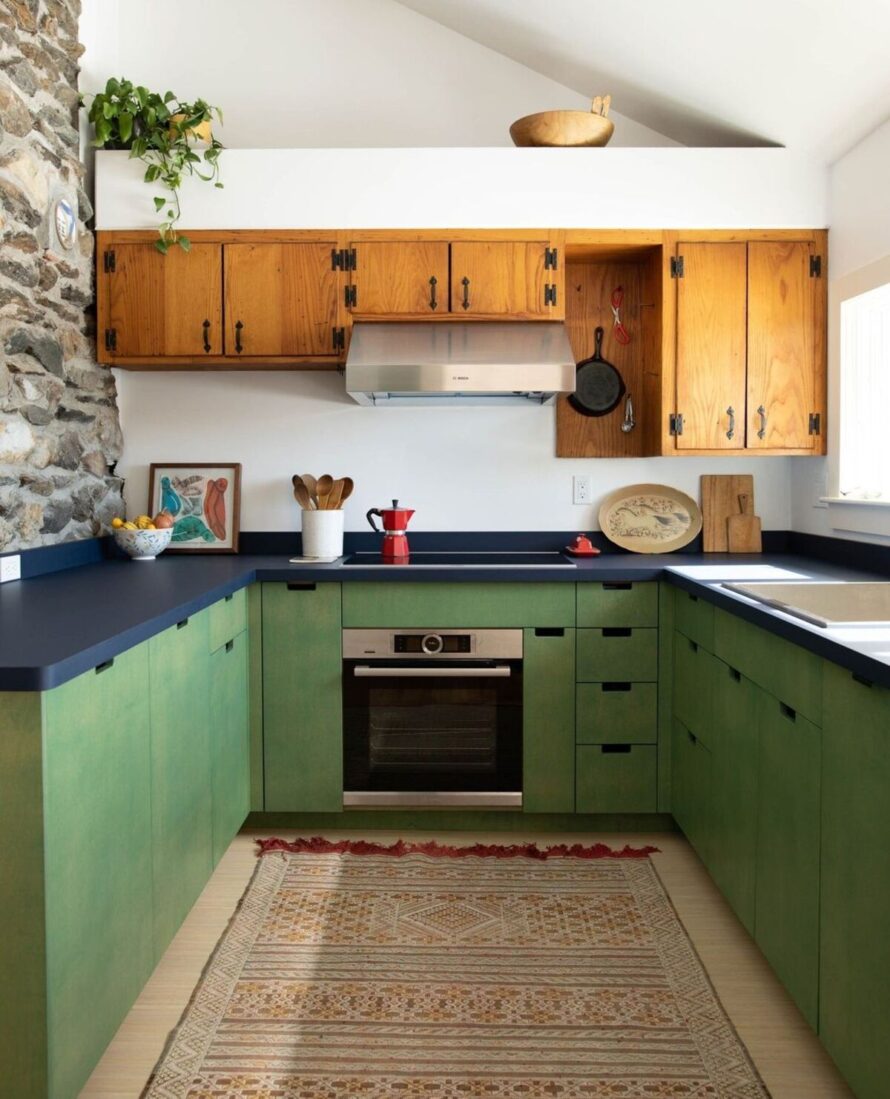
Despite the size of this kitchen area, the designer has decided to boldly move and combine two bright colors- green and blue. The result is appealing!
This color combination gives the space so much character and a modern touch to the retro furniture design.
10. Antique Decor Pieces
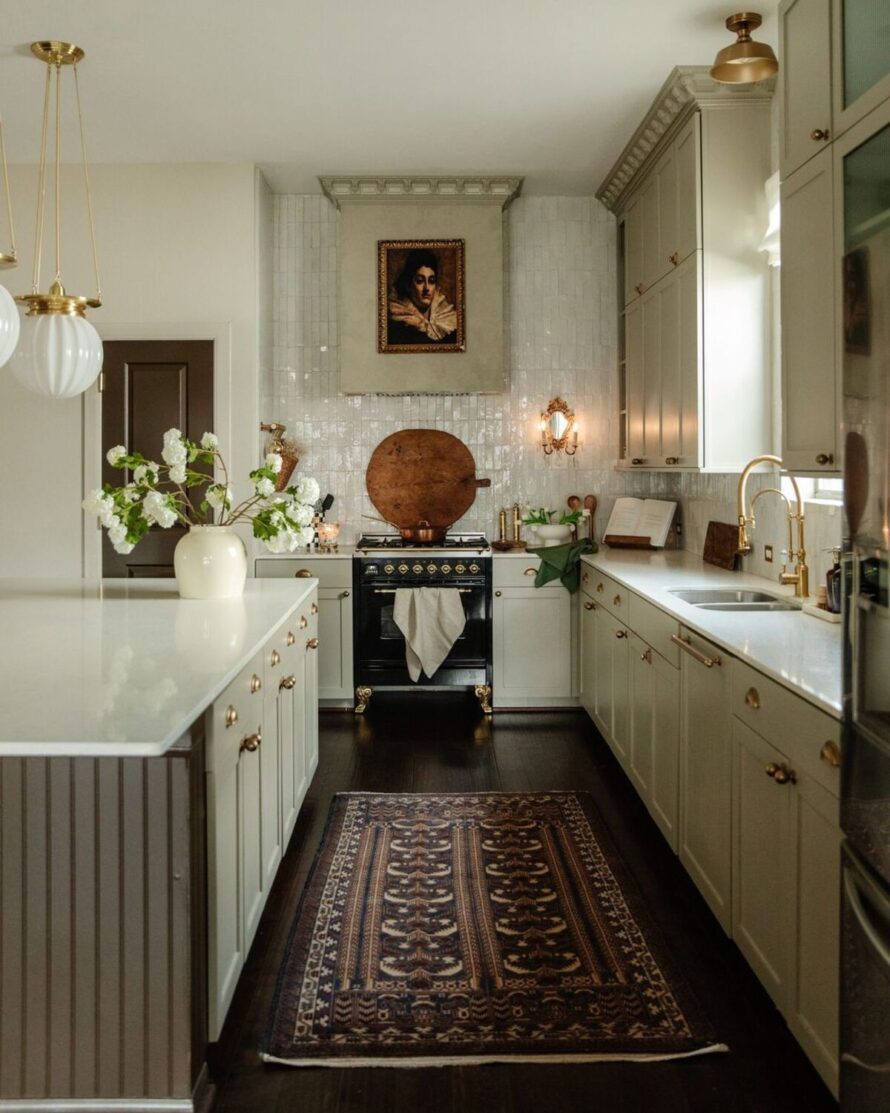
This kitchen features an unusual place for antique pieces. A royal portrait with a gold frame decorates the faux stone structure hiding the hood.
The antique atmosphere is backed up by the unique golden knobs on the cabinets, a faucet, and light fixtures.
11. Kitchen With Industrial Touches
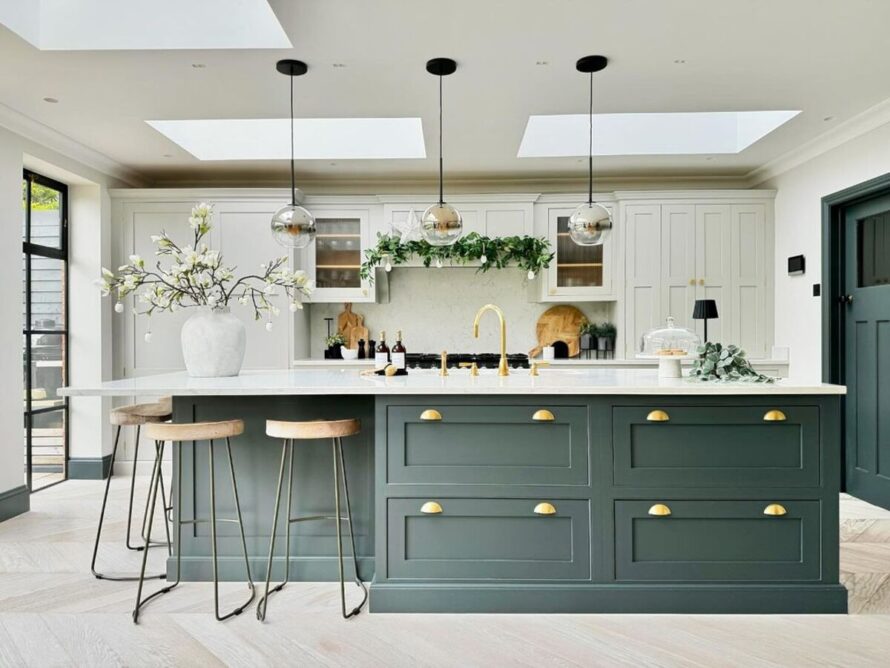
Industrial elements like metal stool legs, hanging lamps on cords, and metal frames on windows make this kitchen design modern and aesthetic.
The industrial elements are balanced by the modern farmhouse design of the cabinets and open light sections on the ceiling.
12. Open Kitchen Design
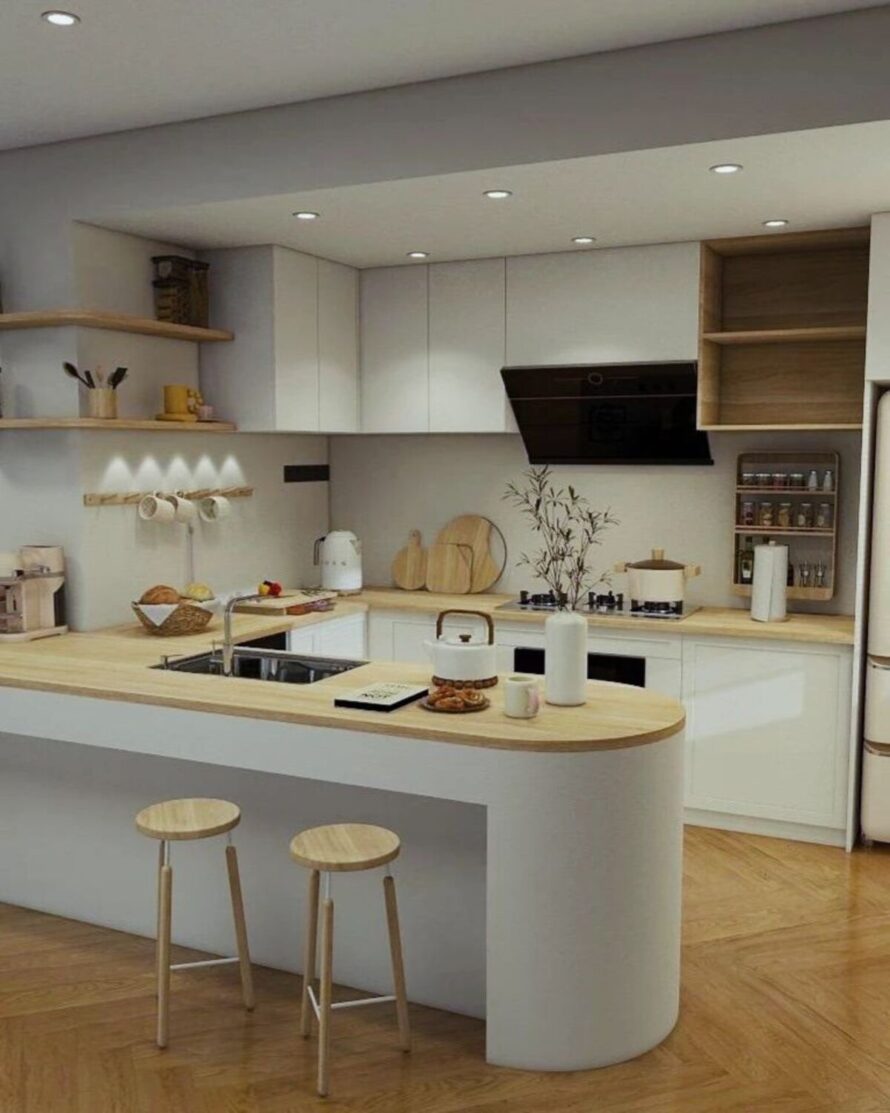
This is an open kitchen design suitable for small rooms.
The U-shape ensures that the space is enough to locate the appliances practically and yet has enough space for additional appliances and countertops for food prep.
Open shelves are important for keeping the area airy despite its size.
13. Choose The Right Colors For The Cabinets
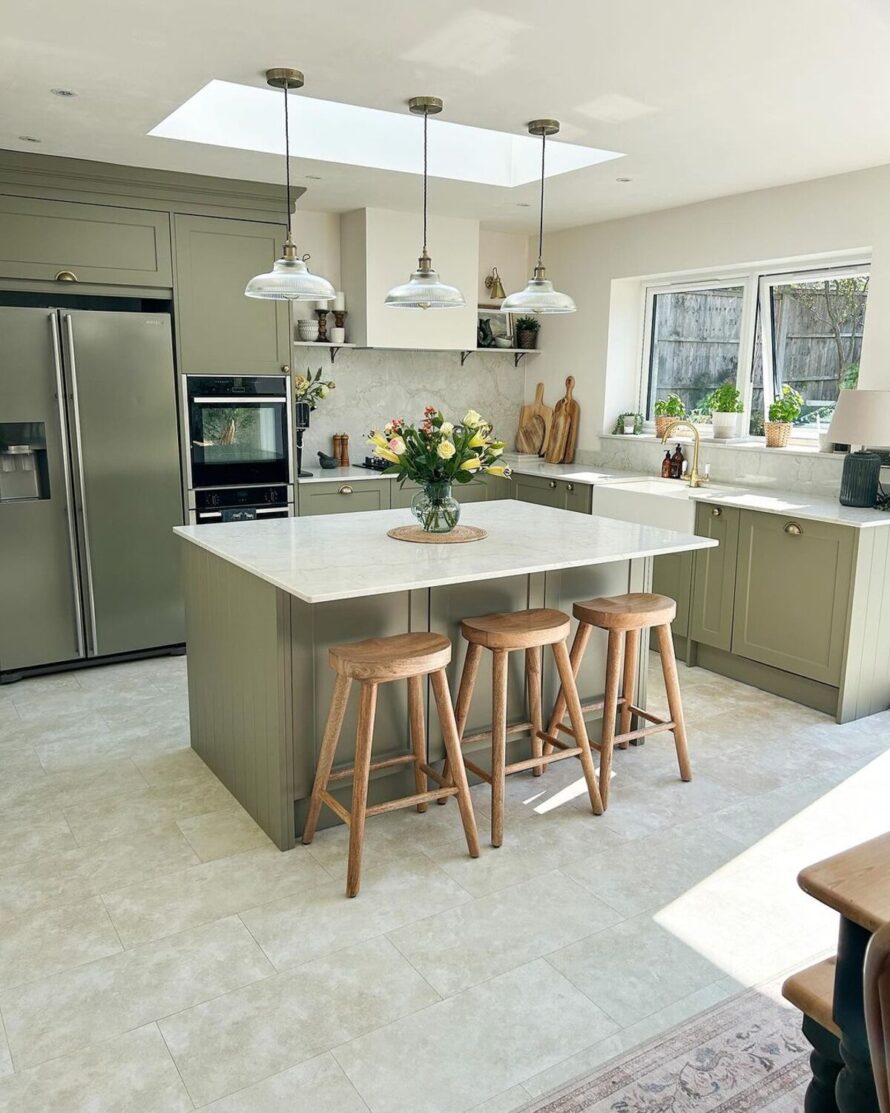
When you choose the colors of the kitchen cabinets, you make the light intense and the size of the space.
This amazing olive green color is perfect for maintaining an airy look and making the layout casually modern.
Thanks to the window and the two light sources on the ceiling, there is plenty of light that reveals the mildness of the color hue.
14. Choose And Evergreen Design For Your Kitchen
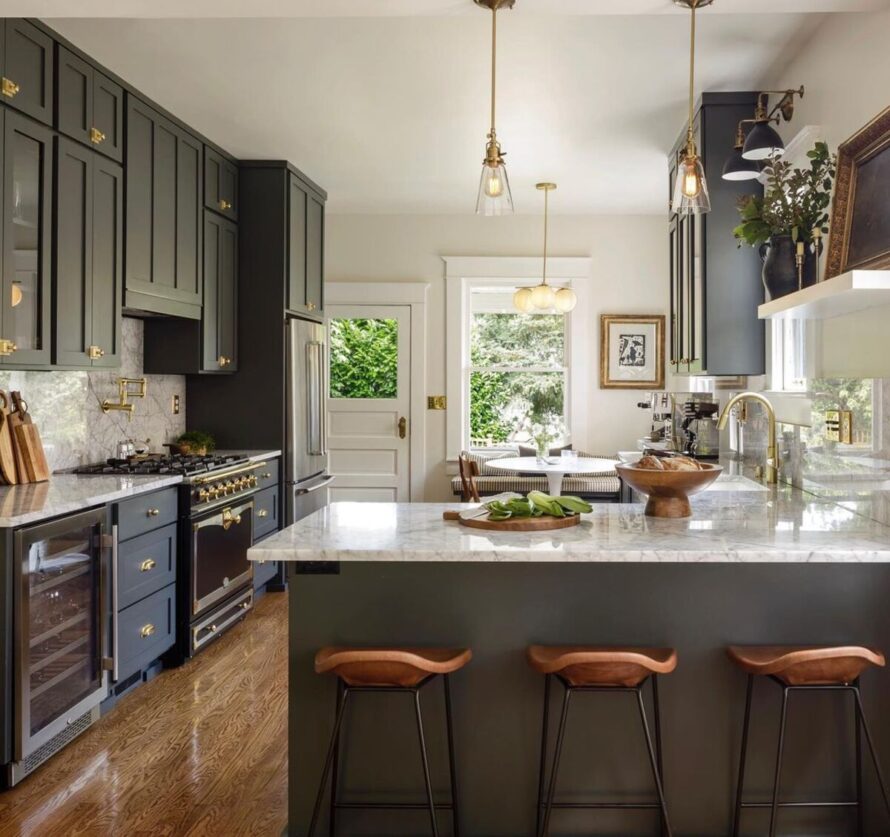
When you decide on the kitchen layout and choose the furniture, avoid the trend and think more about everlasting solutions.
Choose colors and textures that never go out of style. Locate the cabinets, the appliances, and the island in places that provide maximum functionality.
15. Decorate With Flowers
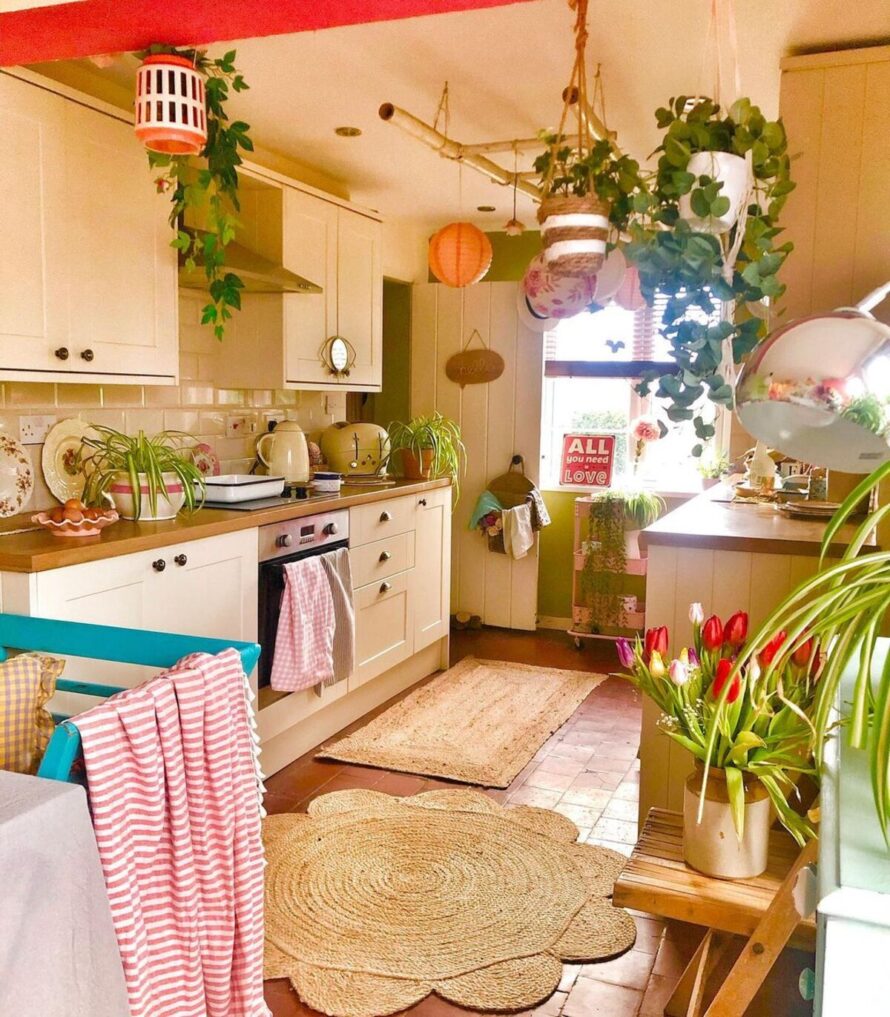
Flowers and green plants are perfect for temporary decor updates, even in the kitchen.
Add them with vases, hanging baskets, and free-standing planters. The more, the better.
16. Display The Tableware
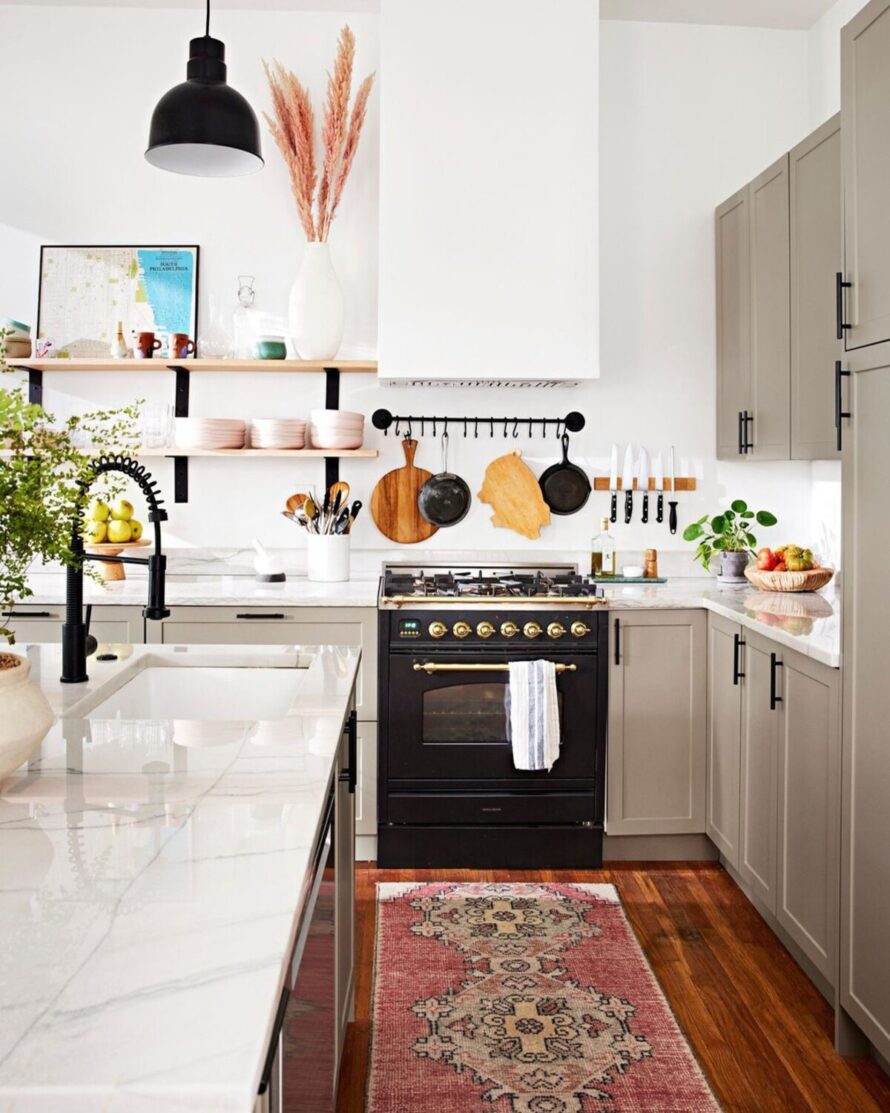
Some people use the tableware as part of the kitchen decor. This is a great idea, especially when you have open shelves and a gorgeous dish set to show off.
This type of arrangement will make the kitchen atmosphere more casual and inviting.
17. An Accent Wall From Bricks
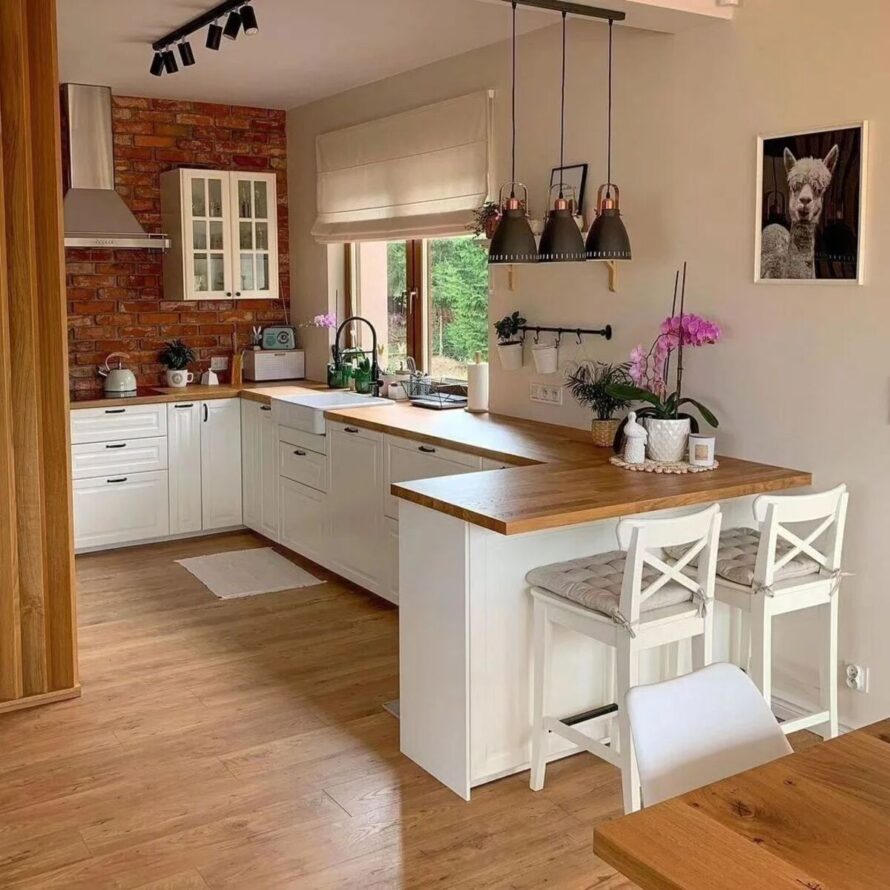
Create an accent wall from bricks that will add a farmhouse touch to the kitchen interior and will bring a cozy motif of a country house to the interior of an urban one.
You can play with other textures like stones or masonry work to warm the space.
18. Hanging Plant Shelf
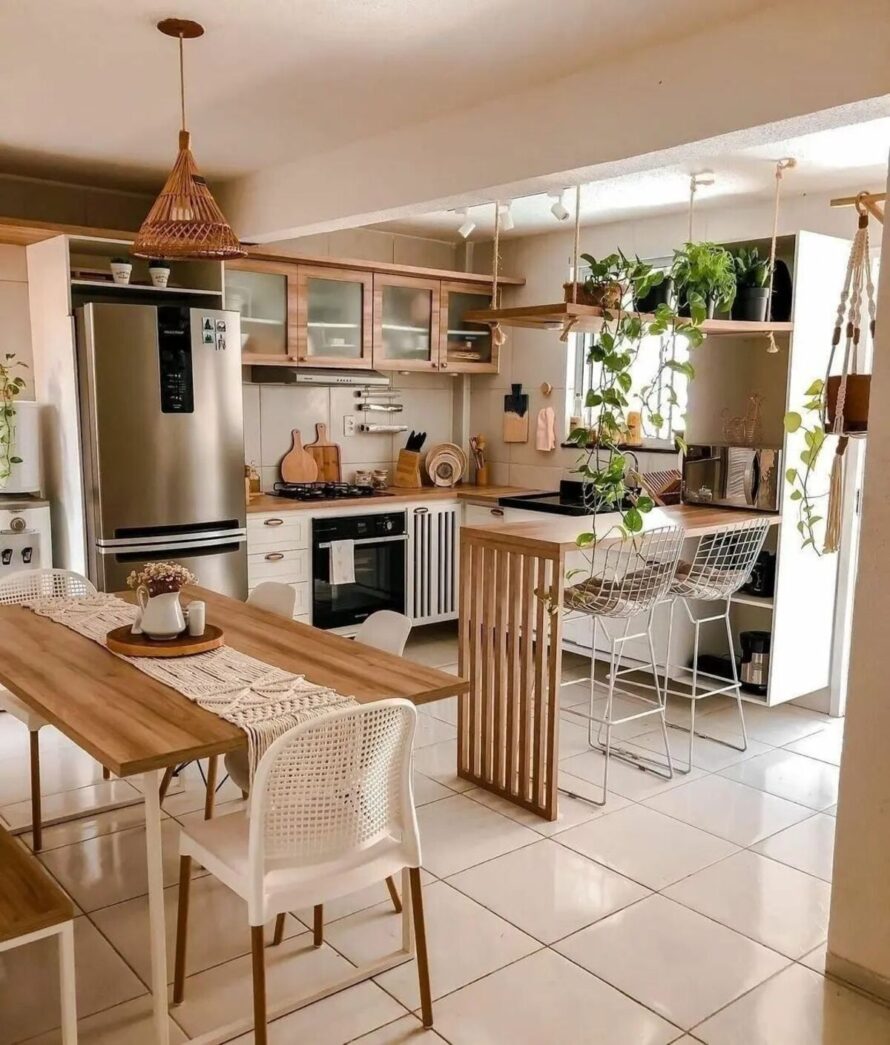
This adorable kitchen is so welcoming with its earthy tones, plenty of sunlight, and wooden elements. These make the kitchen very casual and inviting and also have a subtle boho feel.
This is implied by the hanging shelf where green plants are displayed and also by the macrame baskets.
19. Stone Accent Wall
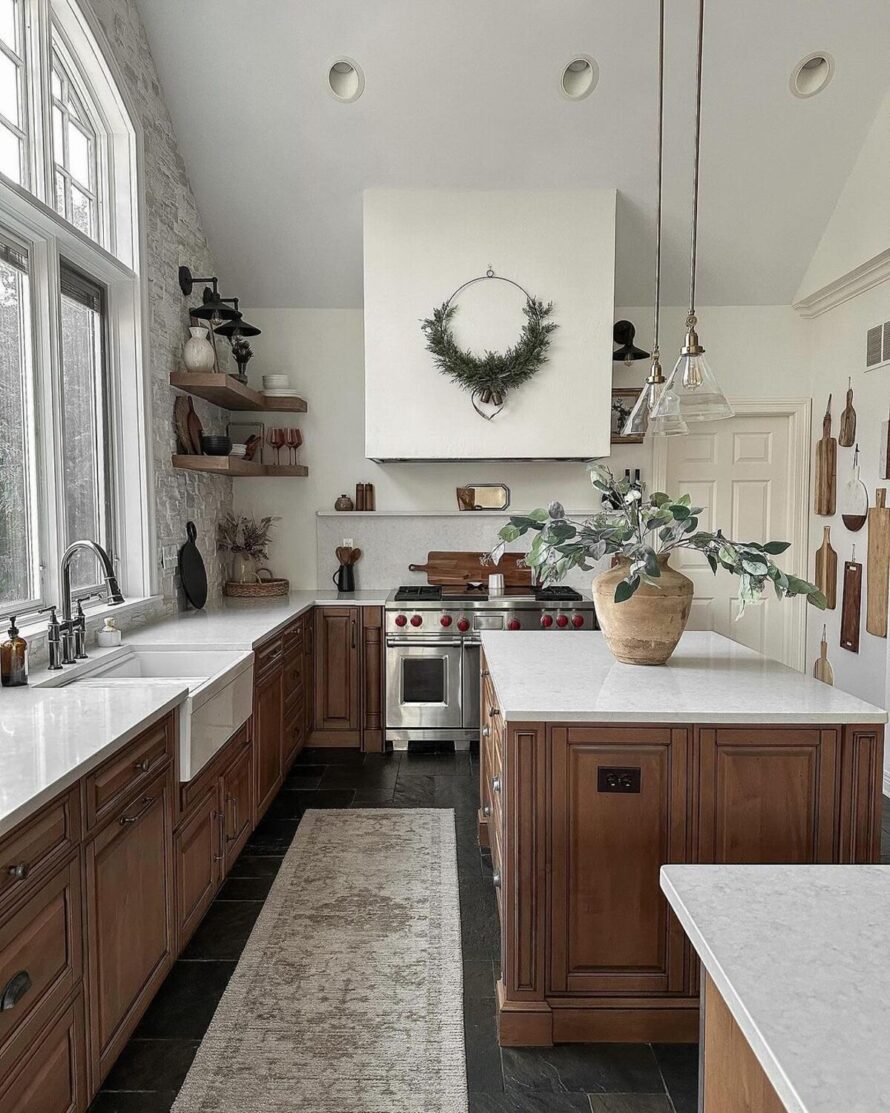
This is a visual idea of how a kitchen with a stone accent wall will look. It pairs perfectly with the retro design of the cabinetry.
At the same time, it is needed to give the space character and make it warm and inviting.
20. Practical Kitchen Layout
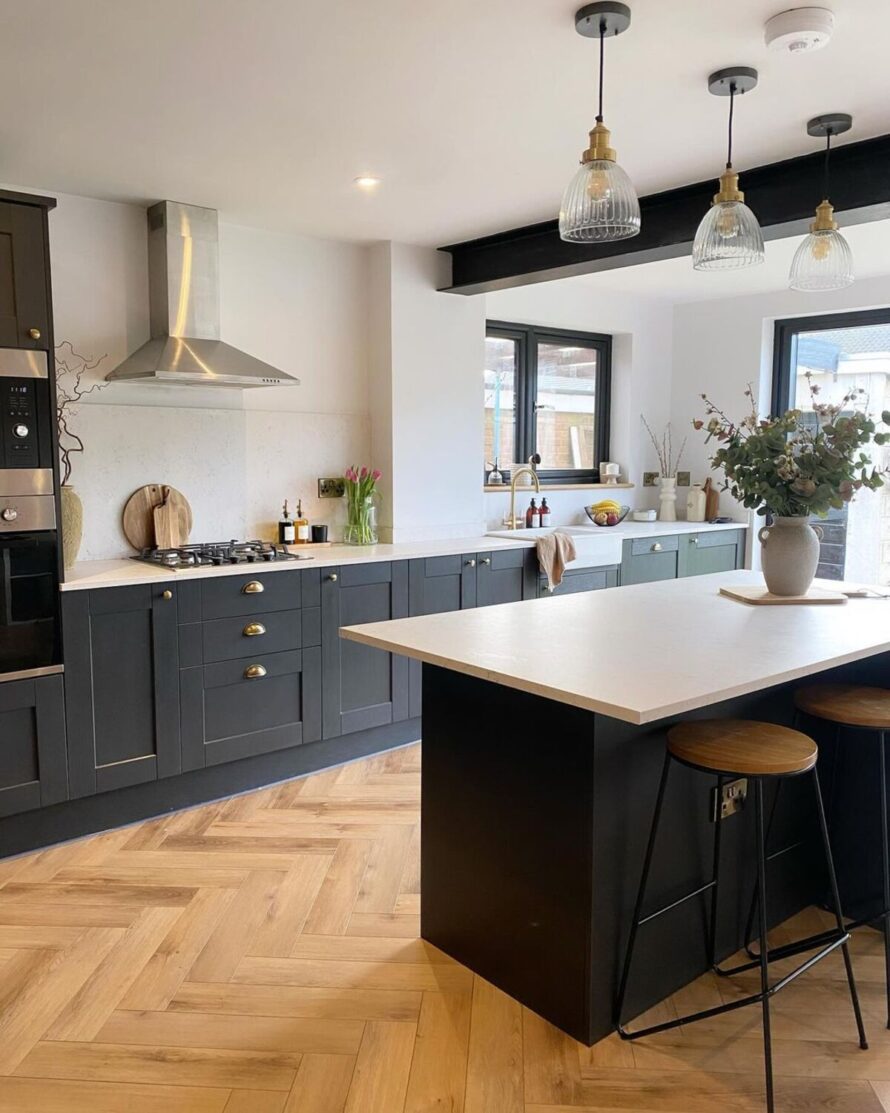
The cabinetry of this kitchen is located along the longer wall of the room. This layout is suitable for bigger and open-concept spaces.
That design also ensures that an island is included in the arrangement, which is intended for eating rather than storage or food preparation.
21. A Balanced Atmosphere
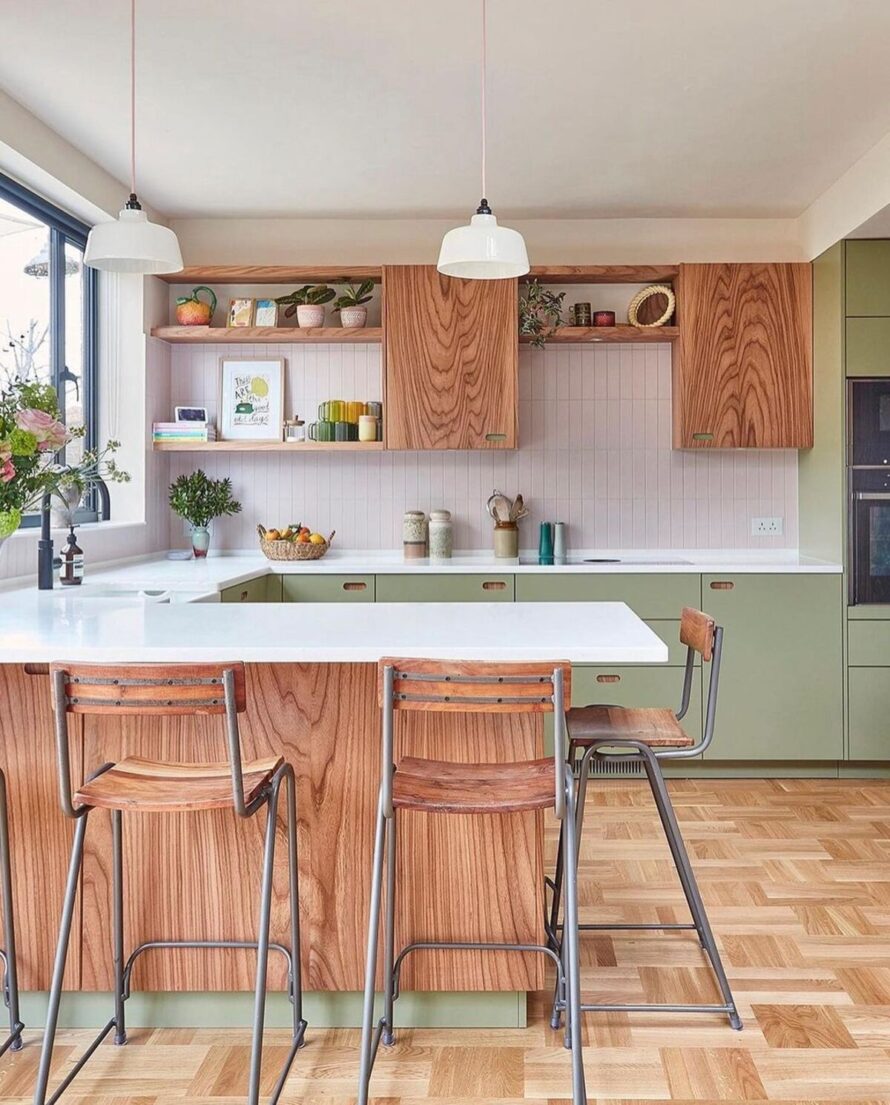
This kitchen is so cozy and inviting, and as the author says, it was designed specially to fit her needs and expectations. The room is filled with natural light and natural materials, which enhance the coziness.
Concrete, as a masculine material, is included in the worktops to balance the atmosphere.

