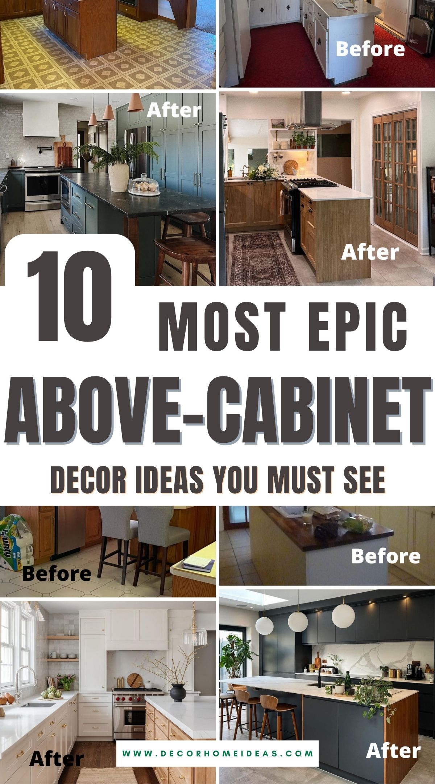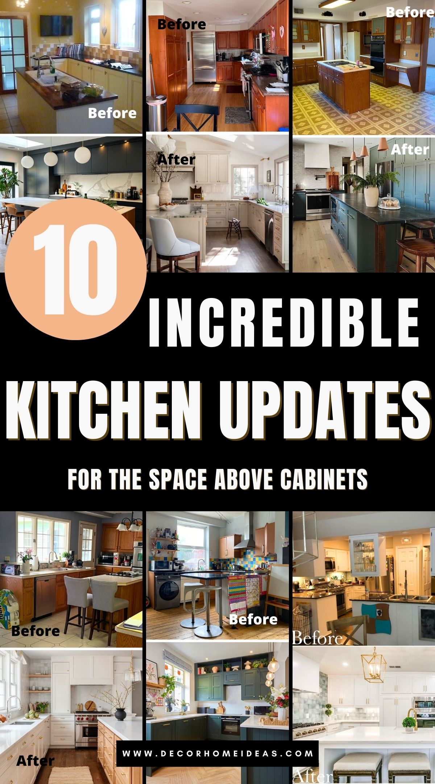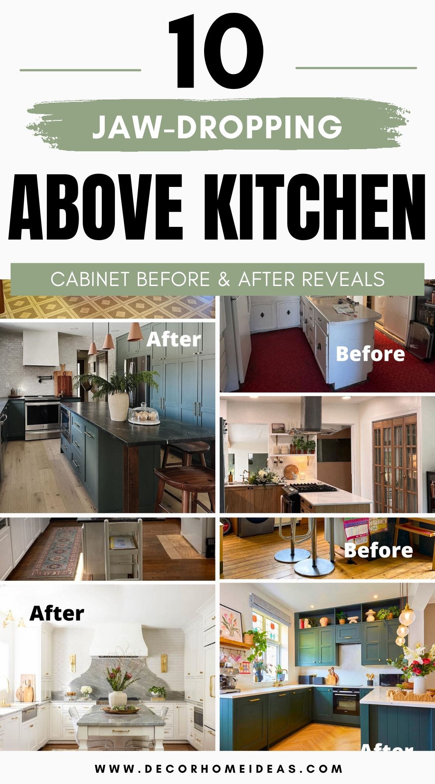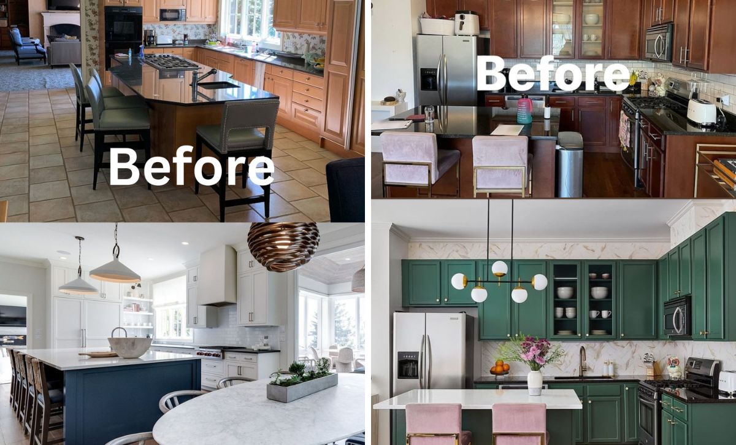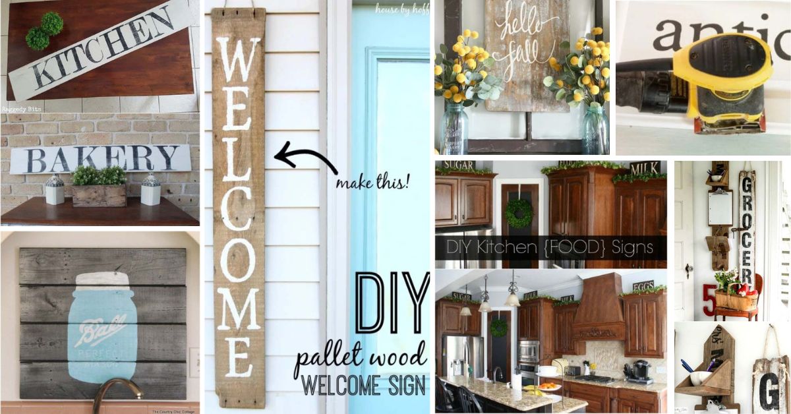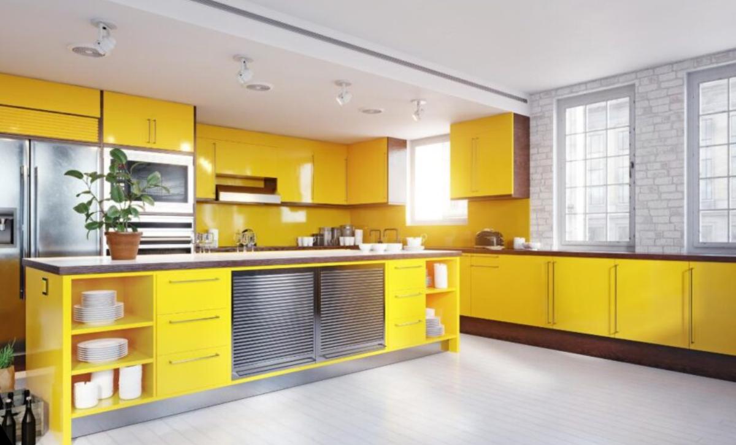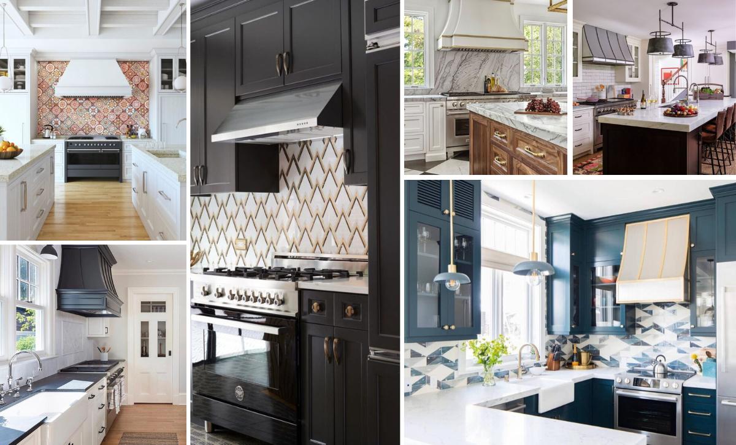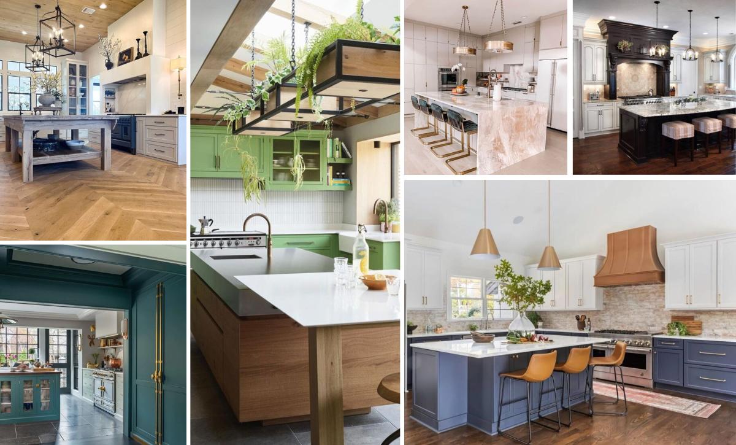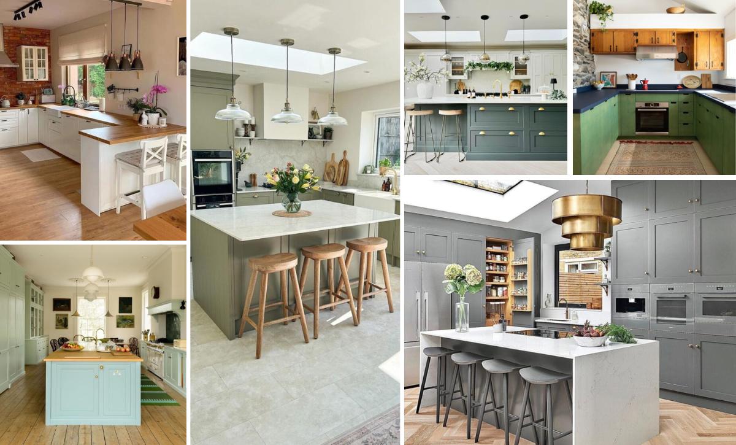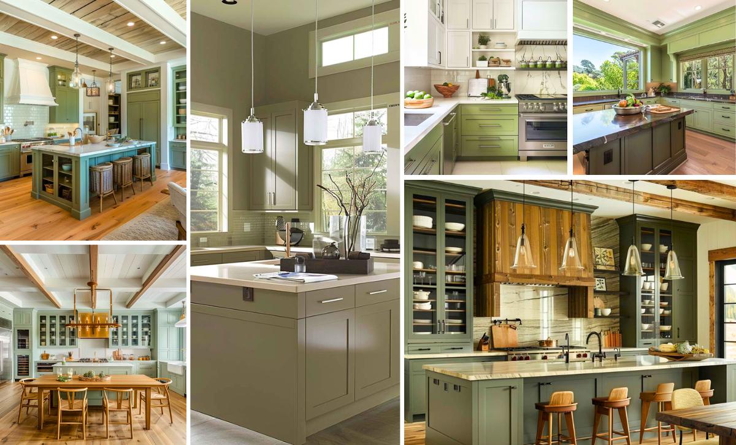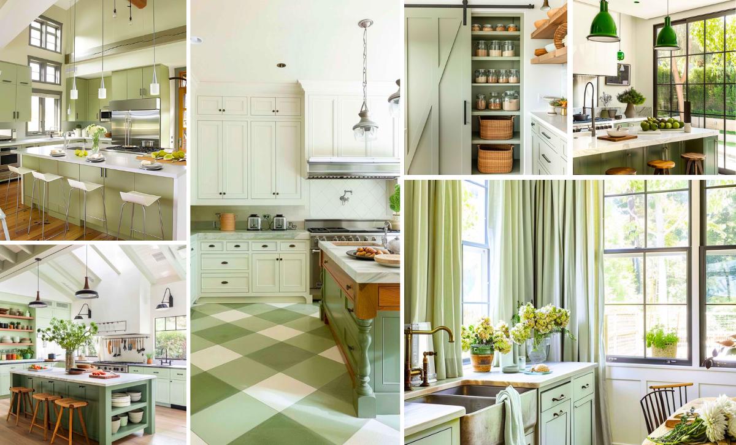Here is a quest for you! What can you do with the space above the kitchen cabinets? Can it become an additional storage place for kitchen items?
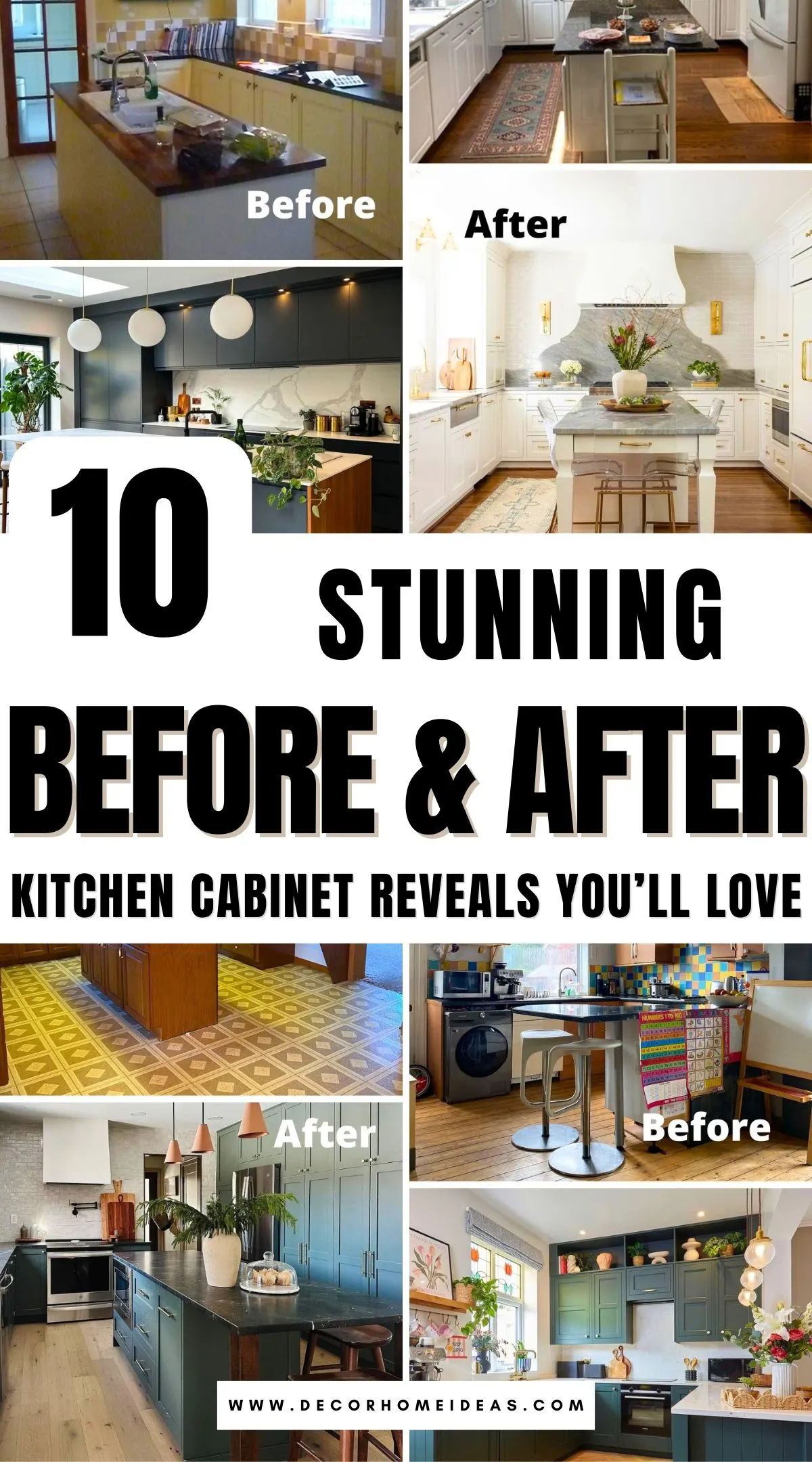
Is it good for displaying seasonal decorations? Should you close it and avoid accumulating dust? Let’s review these 10 Before and After Reveals: Transforming the Space Above Kitchen Cabinets and see what people have done with this space.
1. Place For Plants
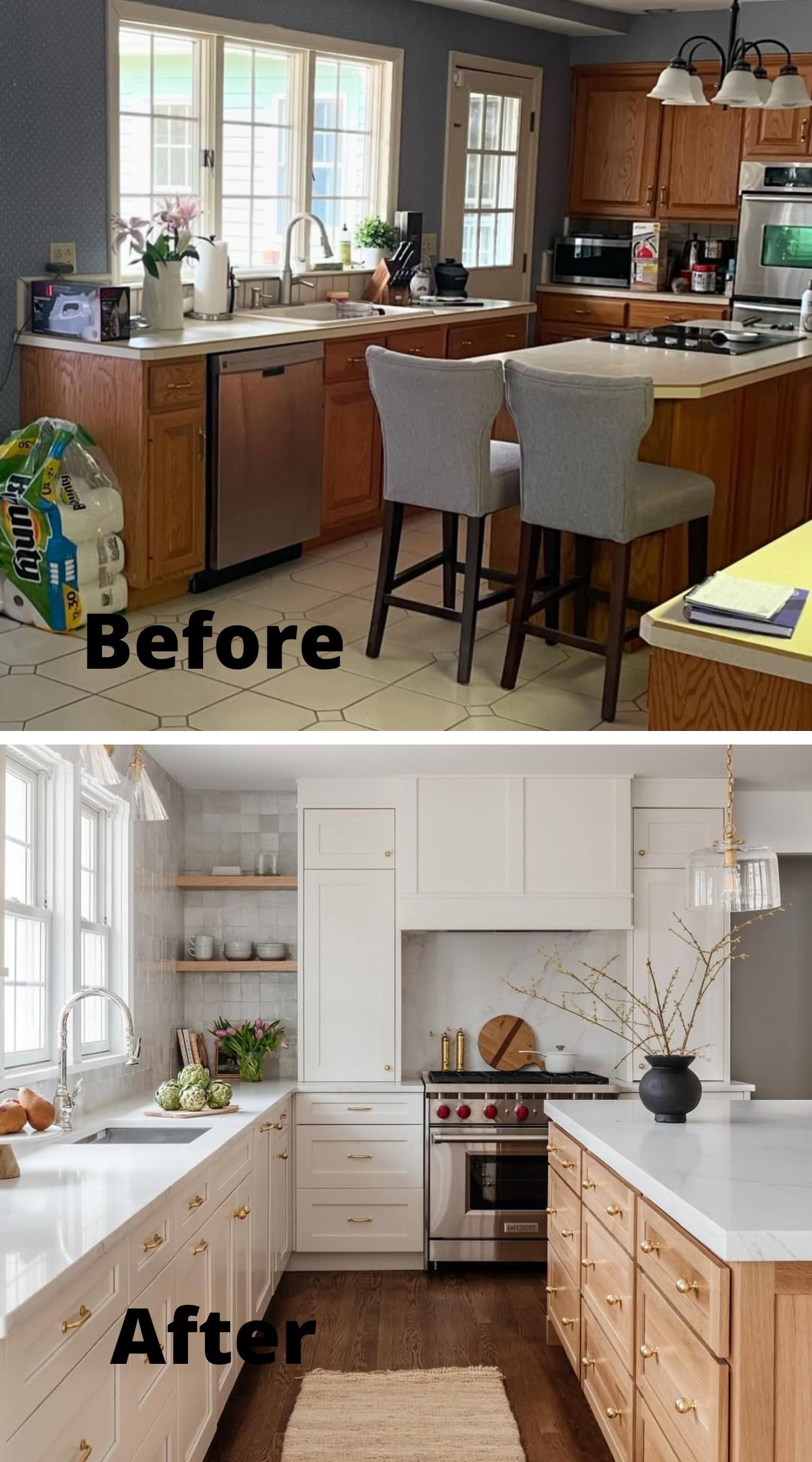
In addition to updating the color palette of this small but functional kitchen, the homeowners have added a natural flair to the atmosphere by placing pots with plants.
It is good to consider vines or crawling plants only at places where cabinets are not that often opened.
2. From Outdated Clutter to Warm Modern Charm
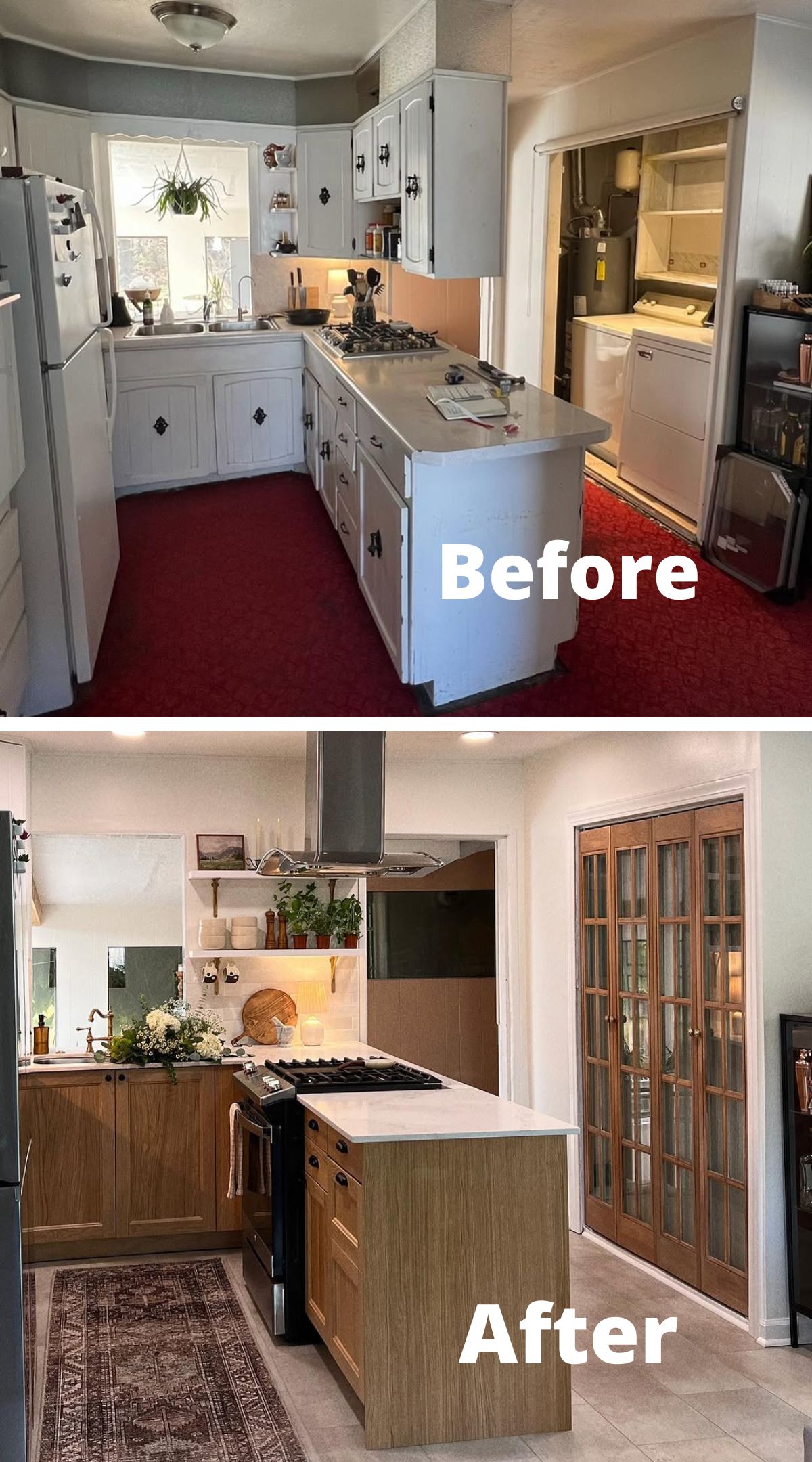
This kitchen makeover replaces dated white cabinets and red carpeting with sleek oak cabinetry and neutral tones. The space above the cabinets, once unused, now features minimalist decor and greenery, adding depth and style.
Updated quartz countertops and modern glass-paneled doors complete the transformation, creating a warm, functional, and elegant space.
3. Change The Cabinets
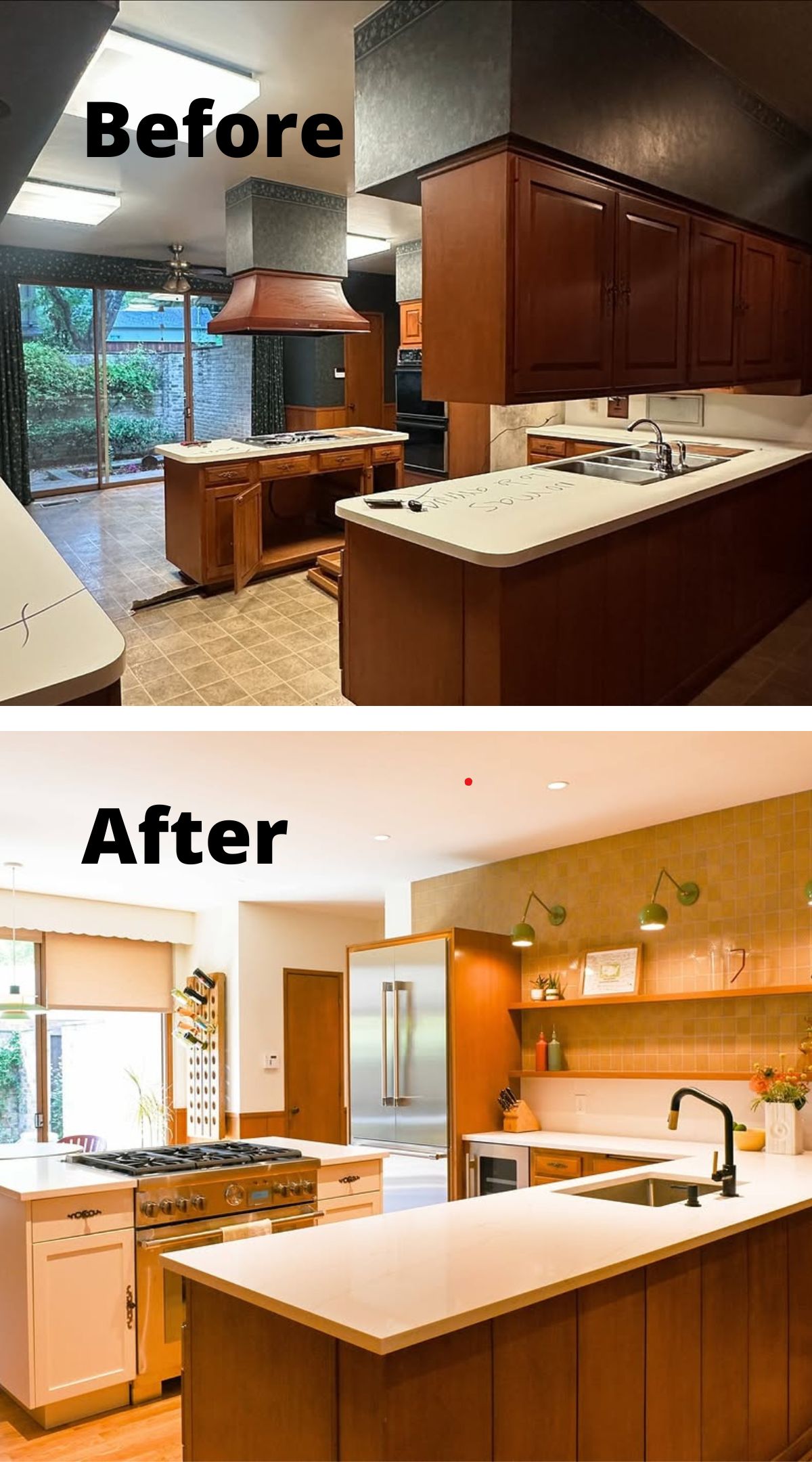
A kitchen transformation from dark and dated to bright and modern. The “before” features dark wood cabinets, a bulky range hood, laminate countertops, vinyl flooring, and dim lighting with a sliding glass door overlooking greenery.
The “after” showcases sleek white and wood cabinets, quartz countertops, light wood flooring, a stainless steel gas range, modern lighting, a tiled backsplash, open shelving, and a more open, airy design with natural light.
4. Store Larger Pots And Jars Over The Cabinets
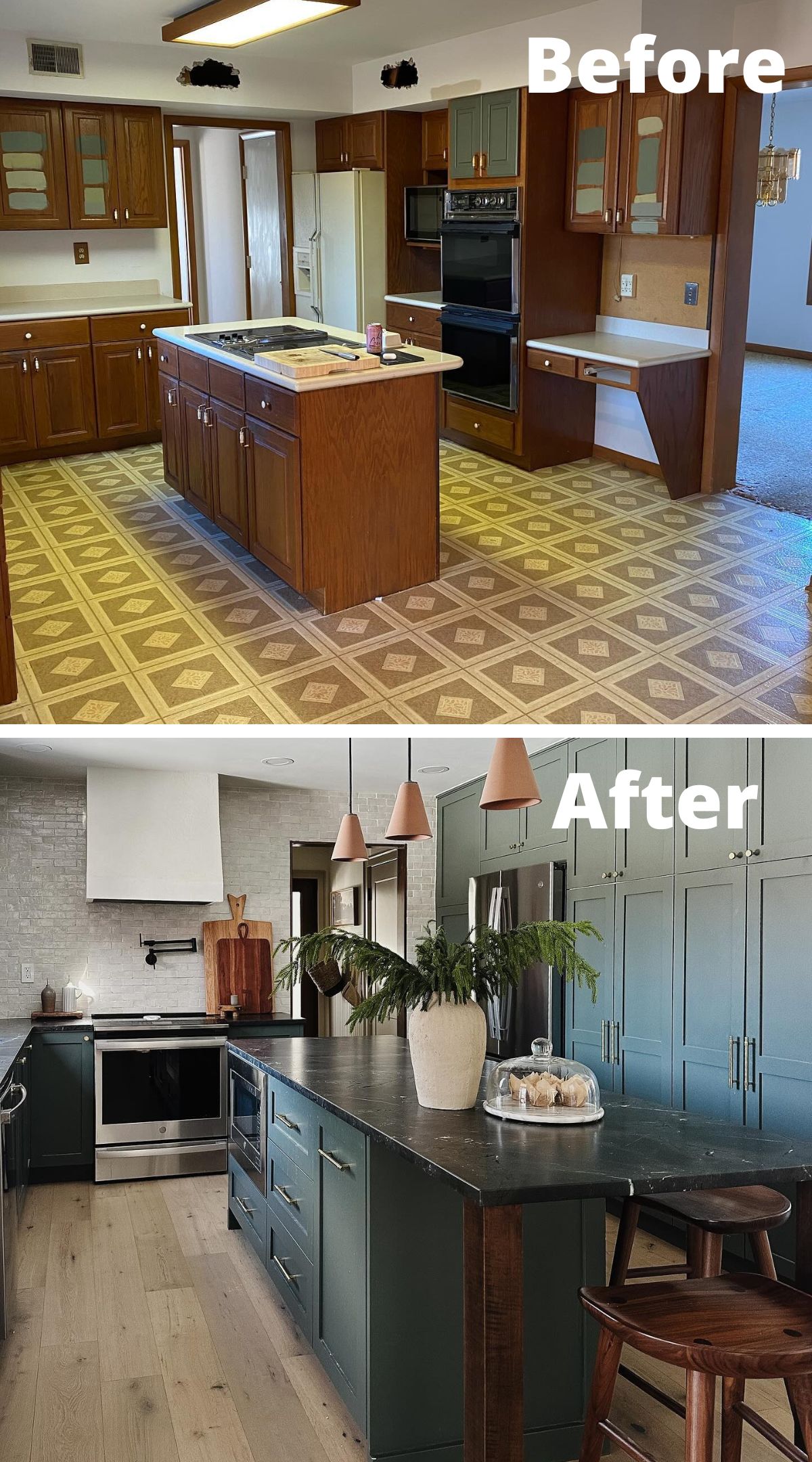
If you prefer a decluttered and modern look, you can replace the upper cabinets with ones that end at the ceiling. Thus you will increase the storage space and create a clean and tidied overall look.
The disadvantage of this idea is that the options for seasonal decorations are left down to the counter and the island.
5. Add Open Cabinets
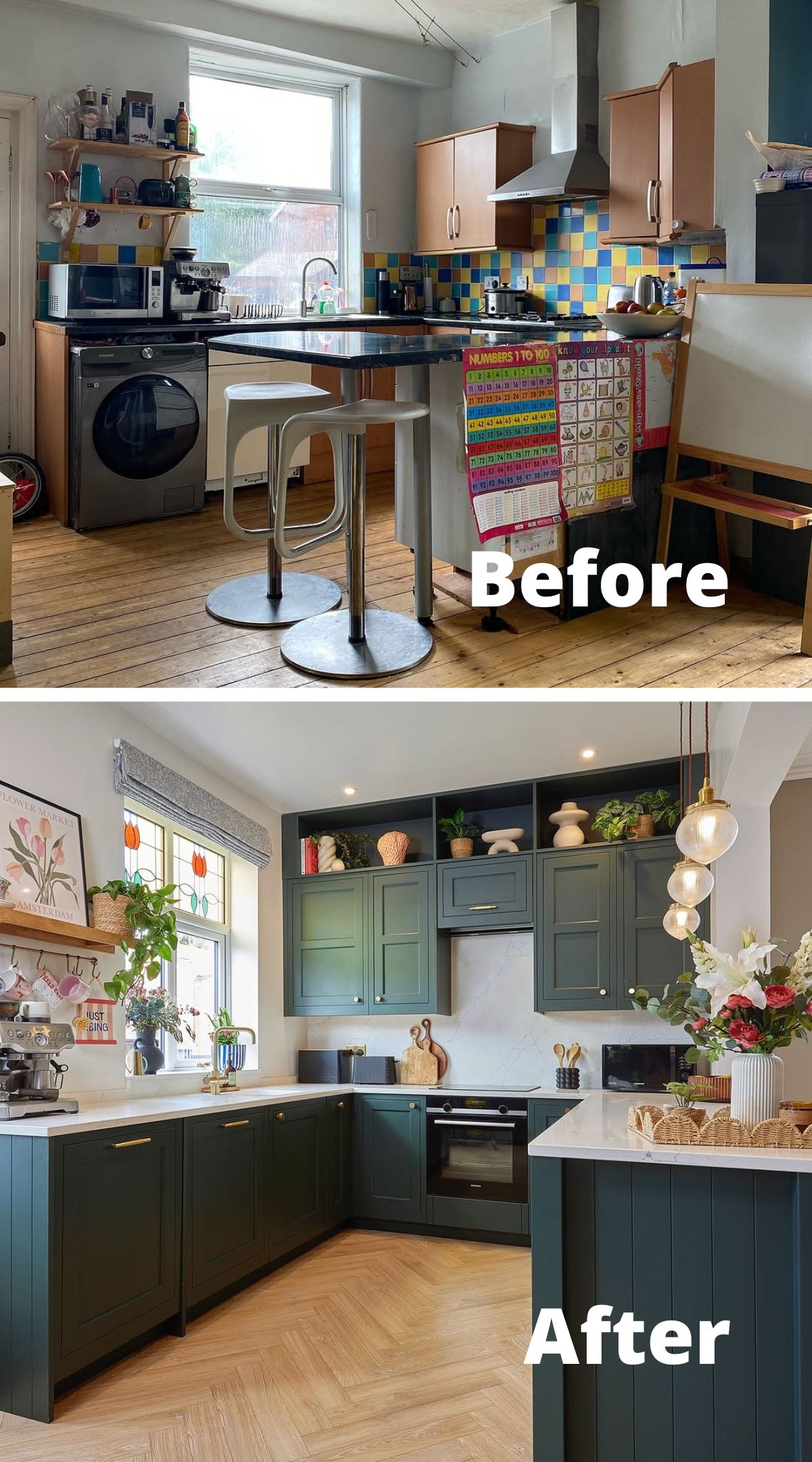
If you like the idea of displaying decorations and accents above the cabinets but you want a neater and more organized look, you can add a cabinet section without doors.
That would be shelves with frames made from the same material as the cabinets.
6. Kitchen Renovation With New Cupboards
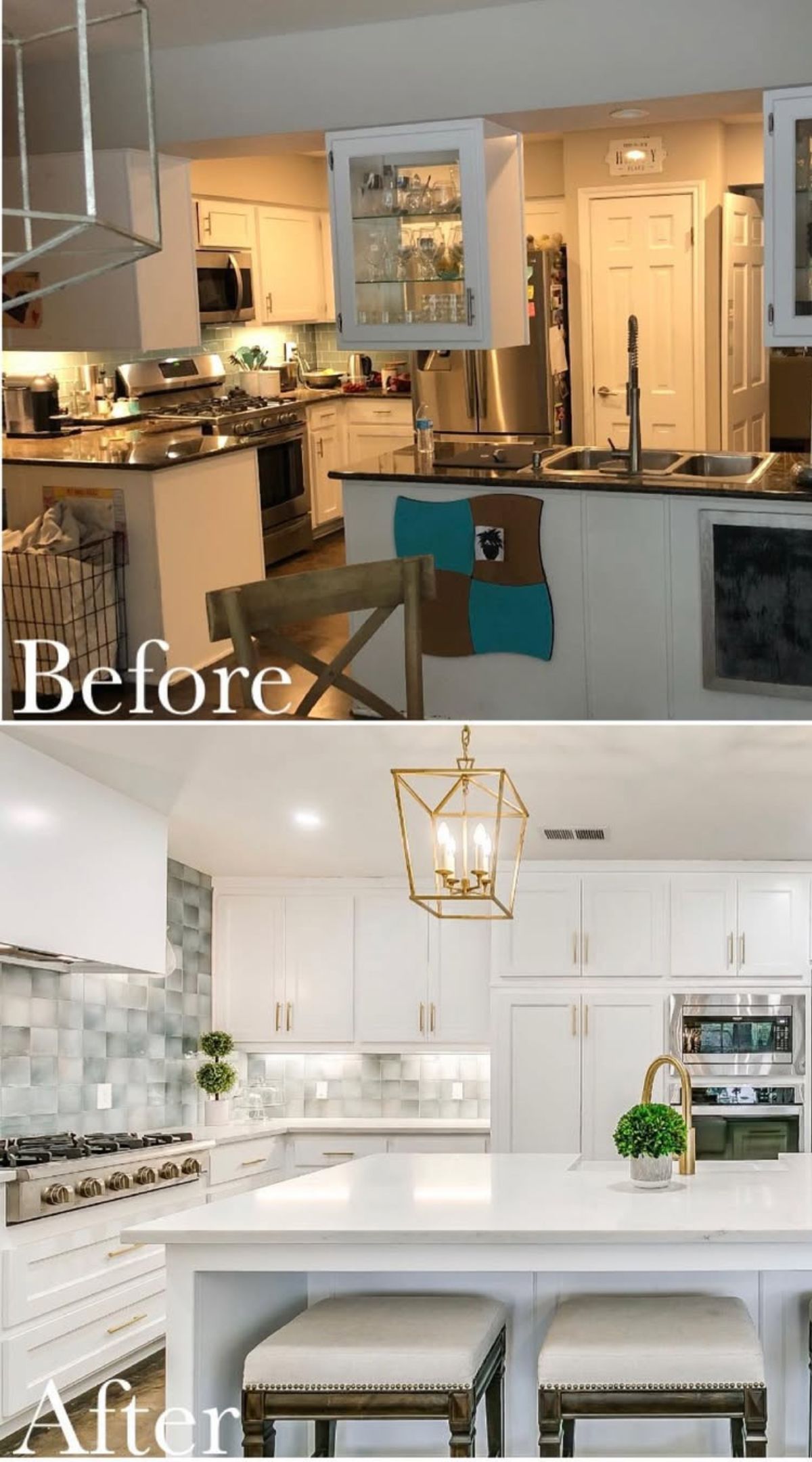
There is no space left above the kitchen cabinets in this kitchen idea. The renovation included adding another row of upper cabinets that cover the empty space.
In this upper cabinet row, you can store items that are rarely used such as large pots, special dish sets, porcelain cup sets, etc.
7. Remove The Upper Cabinets
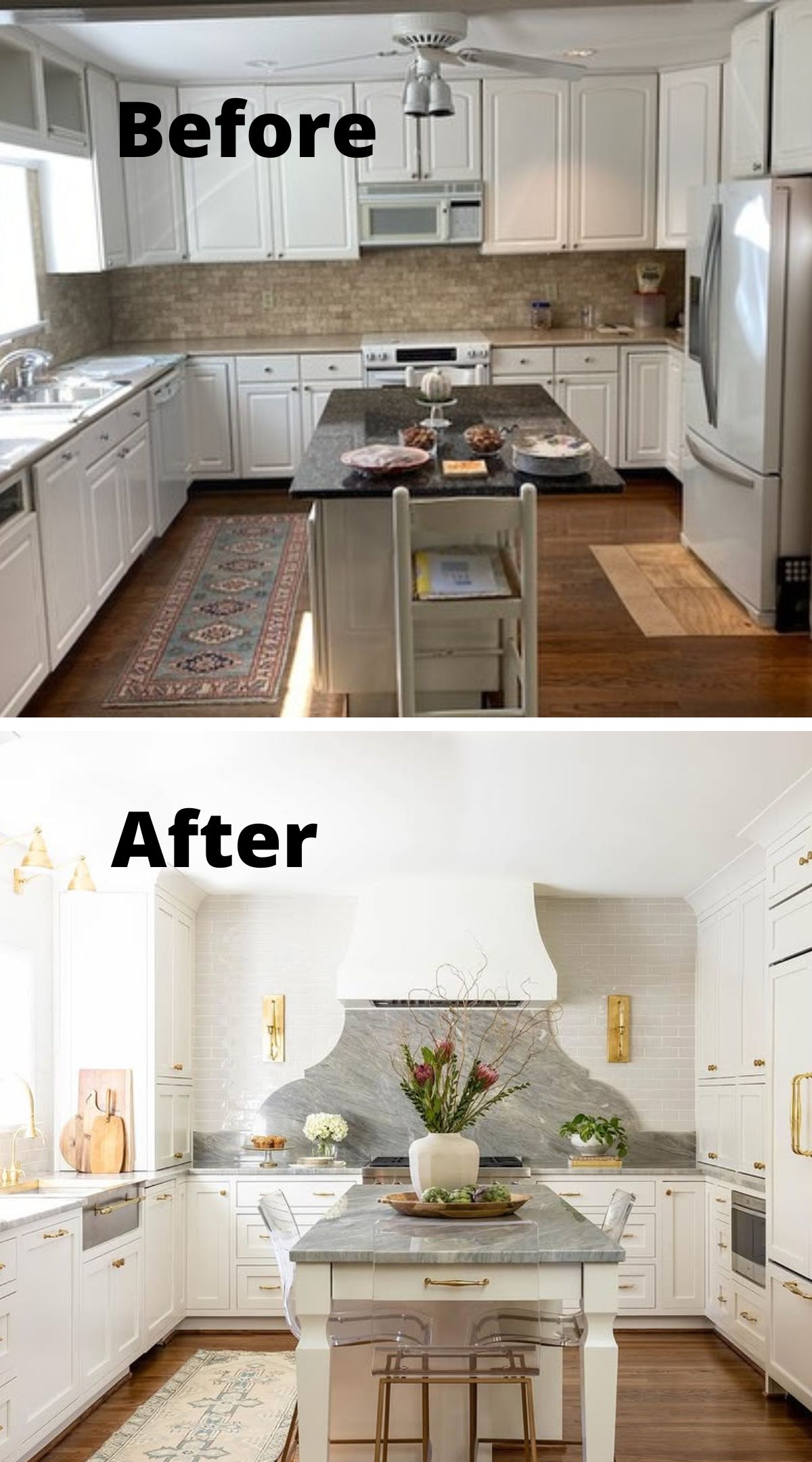
@twinconstruction danielle_m_r
A small kitchen space can feel quite overwhelming and gloomy with many cupboards. This kitchen renovation’s goal was to open up the small space by removing entirely the upper cabinets.
The airy feel is ensured by the light color palette. Functionality and space for all kitchen utensils and dishware are provided by the lower cabinets, two storage columns and the larger island.
8. Create An Architectural Accent
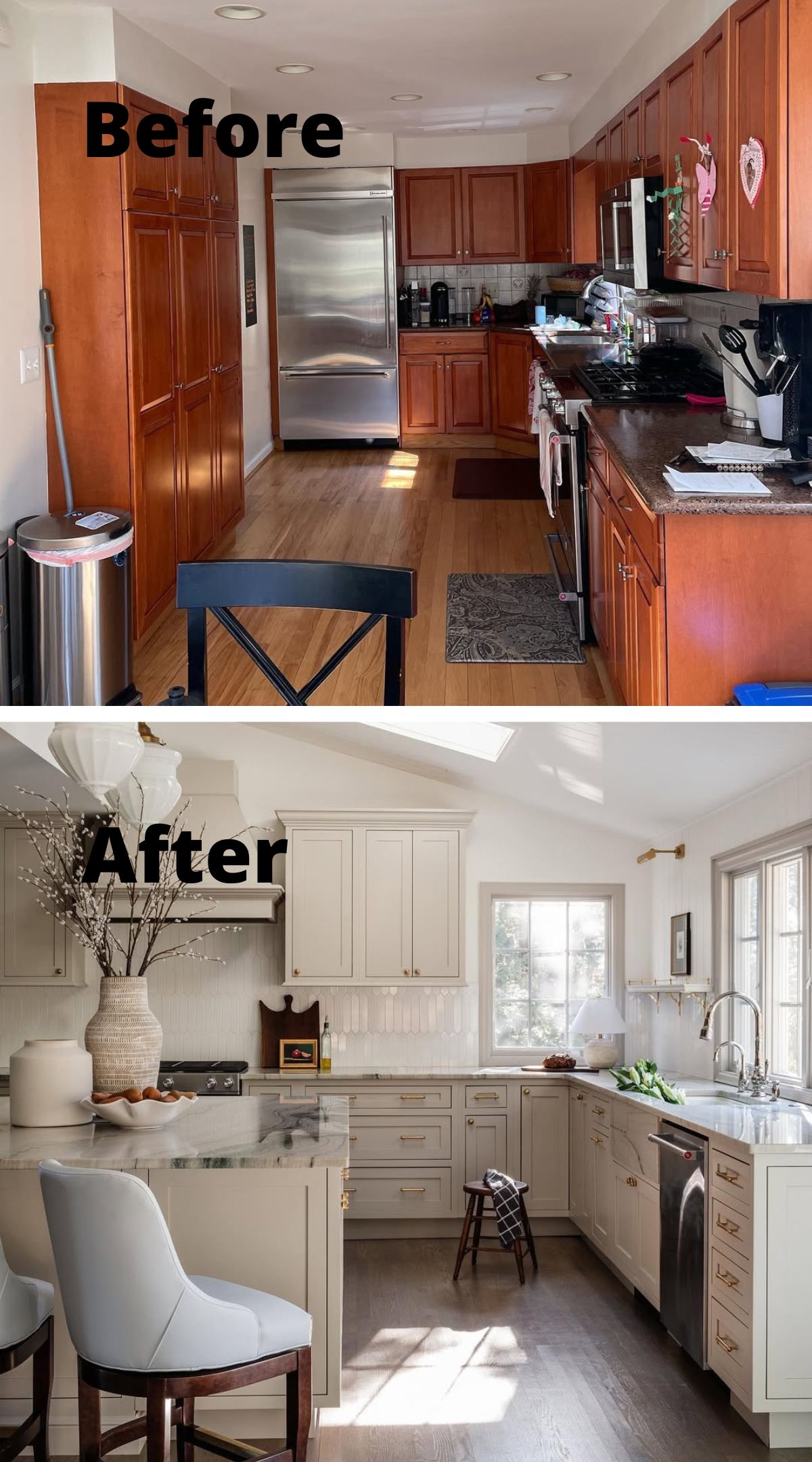
The space above the cabinets can be used to create a unique architectural accent.
You can change the ceiling from a straight to an inclined one, make arches with molding, or add texture with bricks or masonry work.
9. Replace The Upper Cabinets With Floating Shelves
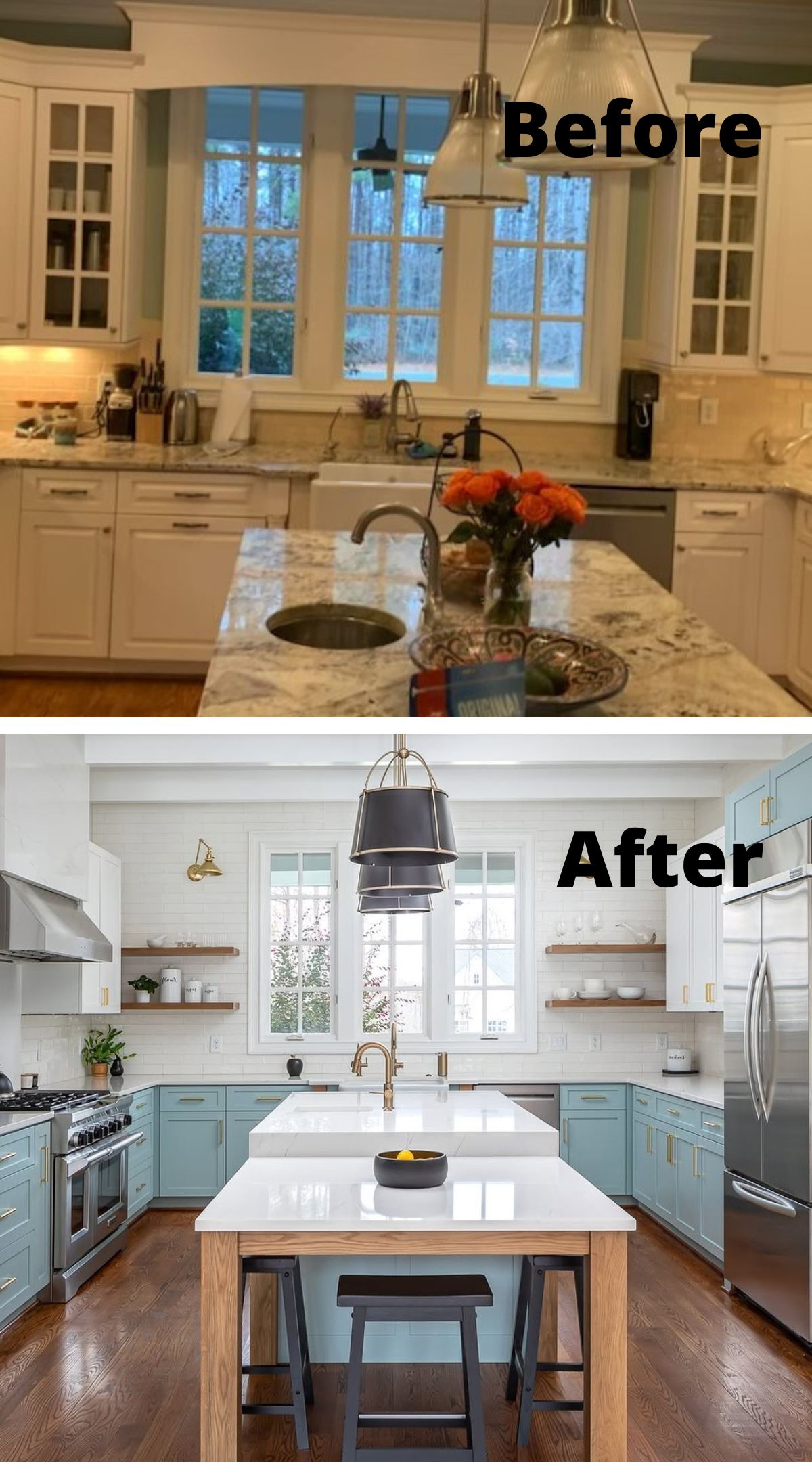
This small kitchen felt too suffocating when there were cupboards. The kitchen renovation changed this feeling and made the look bright and airy by replacing the upper cabinets with a long floating shelf.
The color palette is an important part of this home redo. The gloomy dark brown furniture was changed with white modern and functional cabinetry.
10. Kitchen Extension And More Light
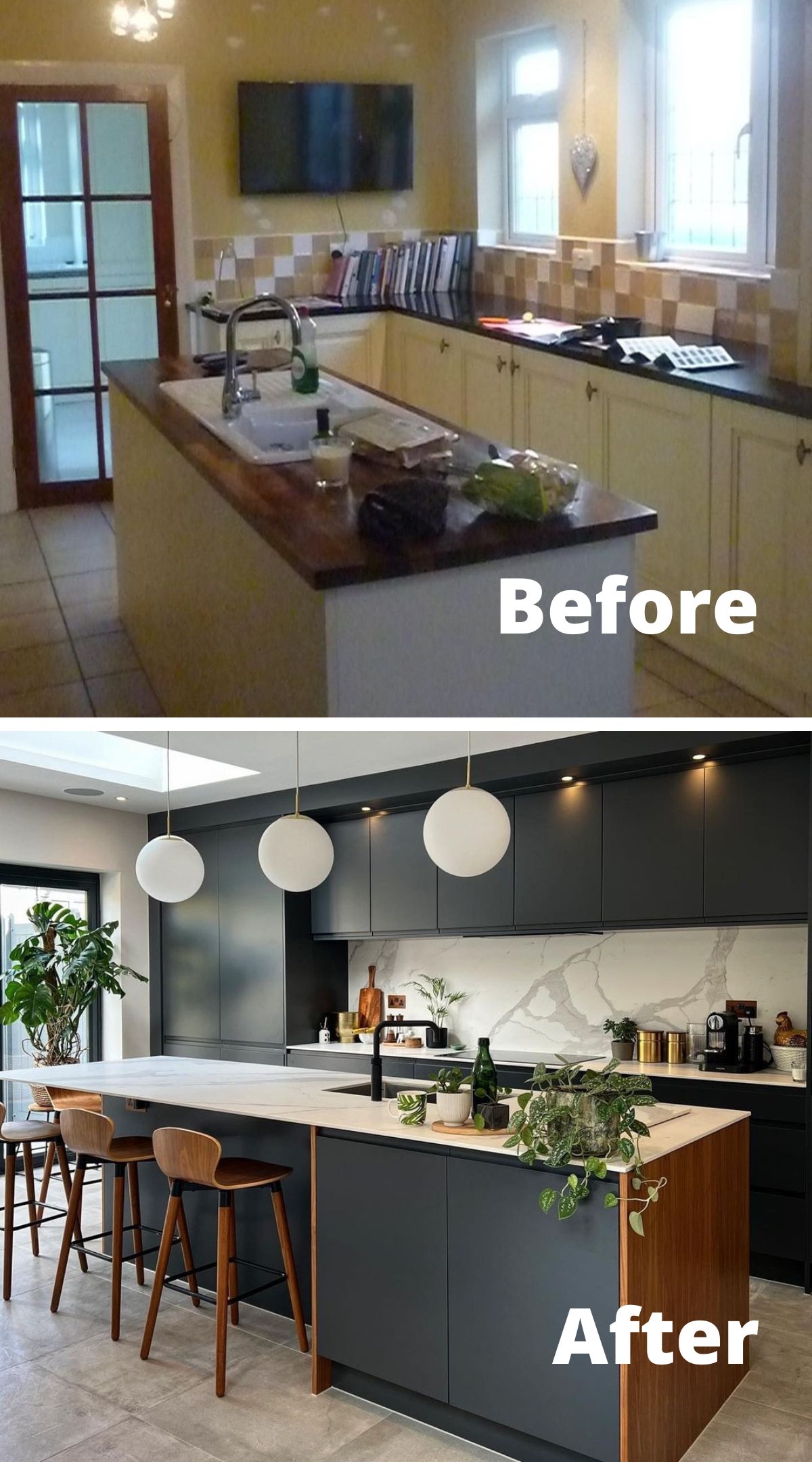
This kitchen renovation included closing the windows with a long cupboard row up to the ceiling.
The decreased light was compensated by enlarging the door size and creating a ceiling window next to the kitchen furniture. Right above the top cabinets, there is a structure with built-in lamps hidden with the same material as the cabinetry is made from.

