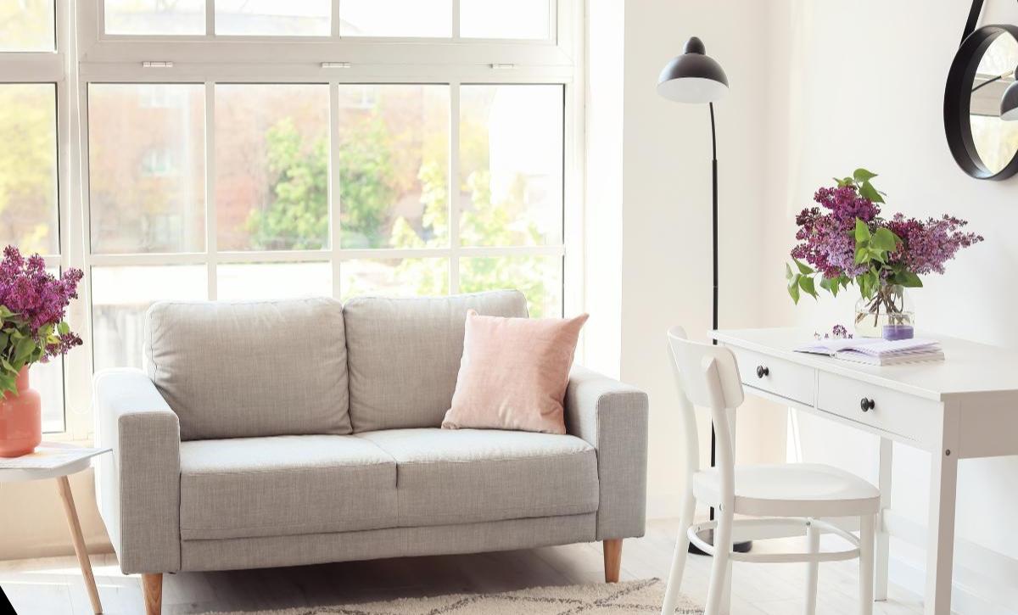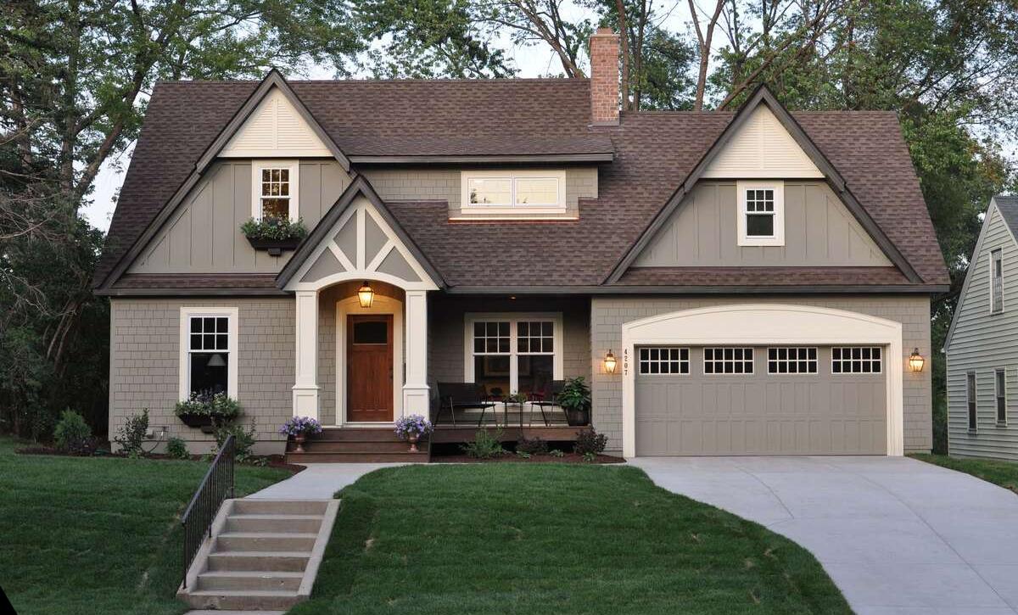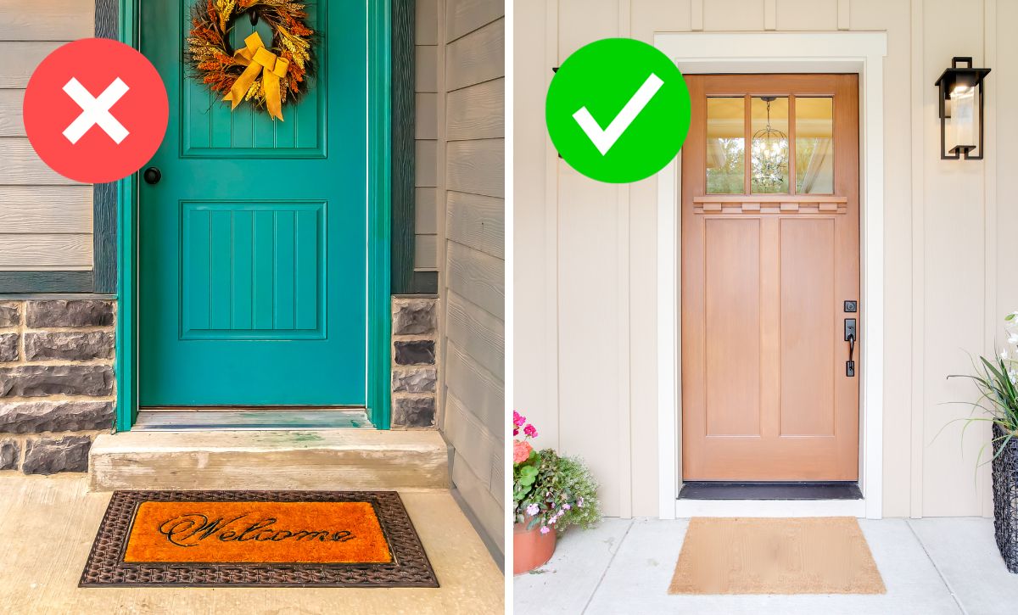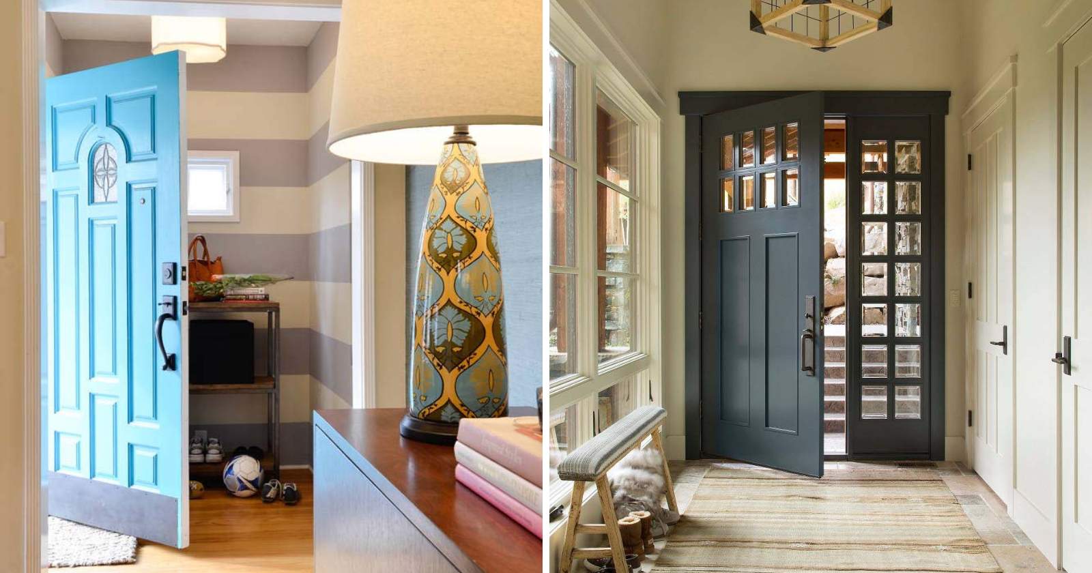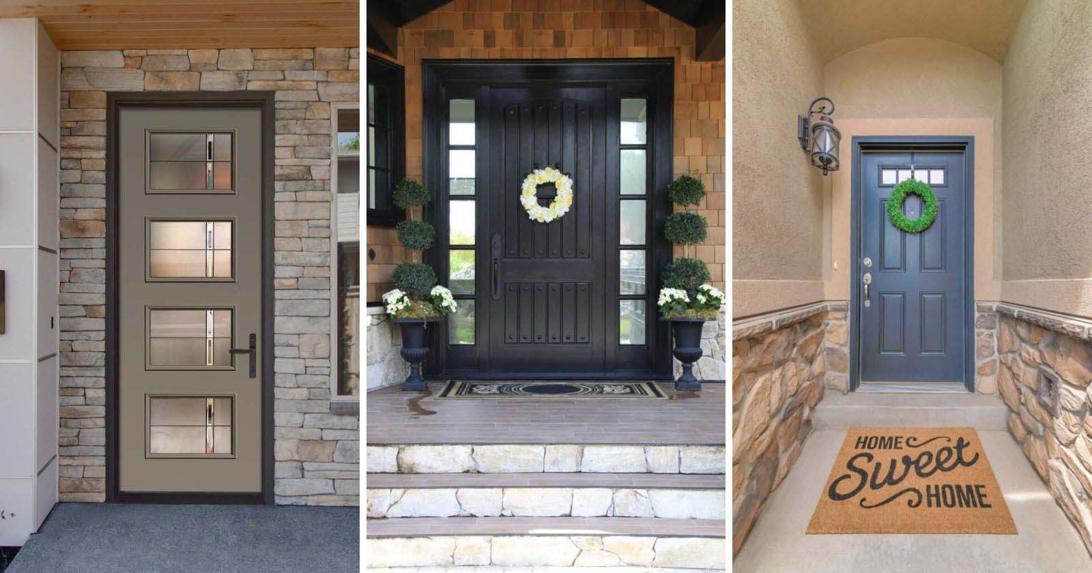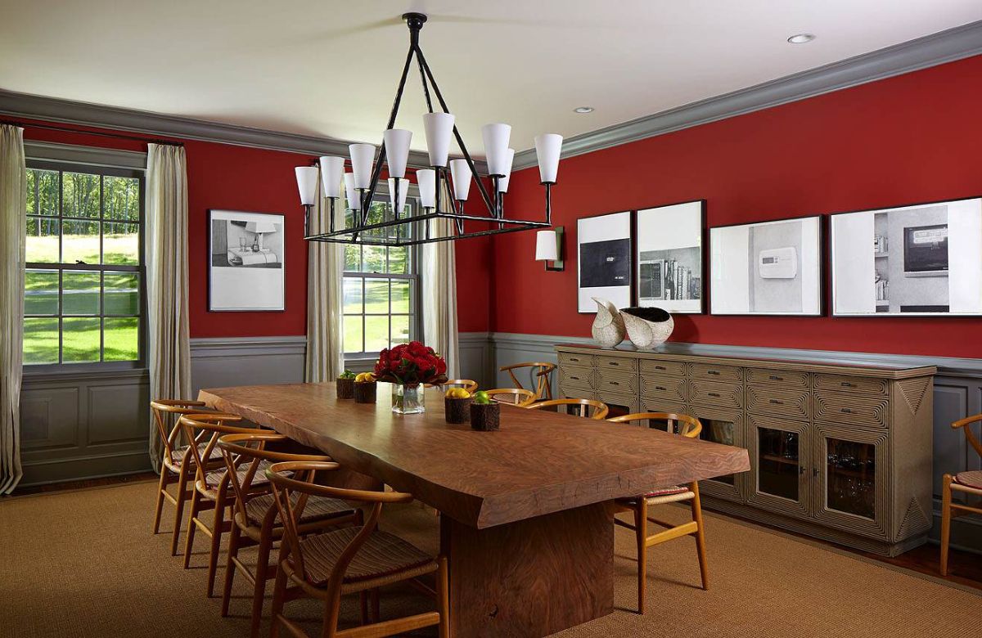If you want to build your own dream home, you start with blueprints, and often consider the rooms going in the home as a priority, however, you shouldn’t forget about hallways. Many of us may not prioritize thinking about how wide a hallway should be, but it should be considered.
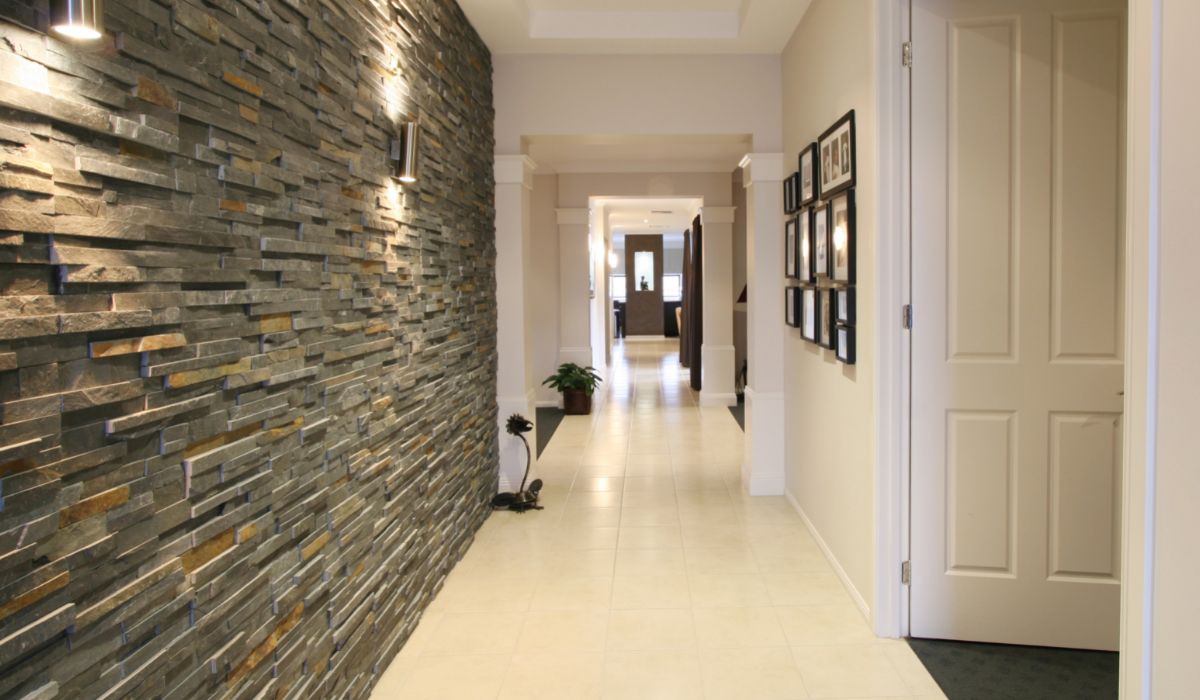
As you get close to constructing your new home, the hallway width needs to be considered and planned, these spaces need to be comfortable, able to accommodate your needs, and the plans you have for them.
Before you start worrying about having the right sized hallway, we have already done the hard work for you, so you can get straight to planning! The absolute minimum width of a hallway, as stated by the law, is 36 inches. This might seem narrow to most, and it is important to know the standard is 42 inches wide.
You may need a space in excess of 48 inches to 72 inches in some circumstances, such as to accommodate furnishings, L-shaped halls, and wheelchair accessibility. So, now you have a vague awareness of the average size of a hallway, there is more you should know. Hallway sizes are not as black and white as you may think!
What Is The Minimum Width?
The minimum width for a hallway in a home by law is 3ft or 36 inches wide. This is stated per the 2018 International Residential Code Section R311.6.
The reason that this was determined to be the minimum allowed is because this is considered to be the minimum space required by rescue personnel and first responders in order to give aid and deliver assistance to a home inhabitant should it be needed.
Hallways have to be able to fit a gurney and a first responder next to the gurney, or it has to accommodate a firefighter, fire-fighting equipment and another person. For these reasons, this is now considered to be the amount of space required for a hallway width in a home.
Should a hallway be less than this, emergency personnel would have difficulty getting to a person who is in need. Thus, building codes are regulated to this.
Why Should You Go Over The Minimum?
So, if the minimum is 36 inches, why would you need to go above this? Well, there are a few reasons why you may need to increase the hallway width beyond the minimum.
Furnishings
One of the first reasons you may need to have a wider hallway is to accommodate furnishings. Many of us tend to think about how our home should be furnished and decorated, even considering hallways. However, if your hallway is slimmer than 36 inches, adding decorations and furnishings would be quite challenging.
If you did add too much to a hallway that is only 36 inches, then it will quickly feel too narrow and tunnel-like. In order to add plants, decorations, tables, and so on, your hallway should be a minimum of 42 inches, but 48 inches in width would be more ideal.
Consider that it would be beneficial for you to have a few inches of space wide for your front door for comfort.
Wheelchair & Handicap Accessibility
Larger hallways are a must have should there be someone living at the property who may be handicapped or in a wheelchair. A majority of wheelchairs will be between 25 inches and 32 inches wide, so you would need to have 36 inches to be able to make a full turn in a wheelchair.
However, the ADA (Americans with Disabilities Act) has something to say about this. The ADA have stated that the minimum width for a hallway in a property considered handicap accessible should be 48 inches in width. This is to accommodate a person in a wheelchair, as well as someone beside them.
It is actually cheaper and easier to plan to have a larger hallway in your original construction plan than if you should have to make changes later. If you wanted to retire in your home, or if you wanted your home to be more attractive to buyers, or even renters, you should consider a larger hallway for this reason alone.
If you want to retire in the home, you do not want to have shot yourself in the foot by not planning to comfortably fit a wheelchair through the space should you need it. Or if you want to sell or rent out the property, having a wider hallway opens up your pool of buyers even more!
The L-Shaped Hallway
Having a hallway with a turn in it can be a bit of a challenge, especially when you need to move furniture out and in the property. It becomes even more problematic if the hallway is too narrow. When you have a hallway built in the shape of an ‘L’ you should always make it wider, as the turn could be too sharp and awkward otherwise!
Having a wider hallway for L shaped hallways is more convenient when you are moving in and out, but it just makes it more comfortable overall. It may not even be a long hallway, or have any windows, and so if it is too thin it can easily feel dark and claustrophobic.
Can You Widen Narrow Hallways?
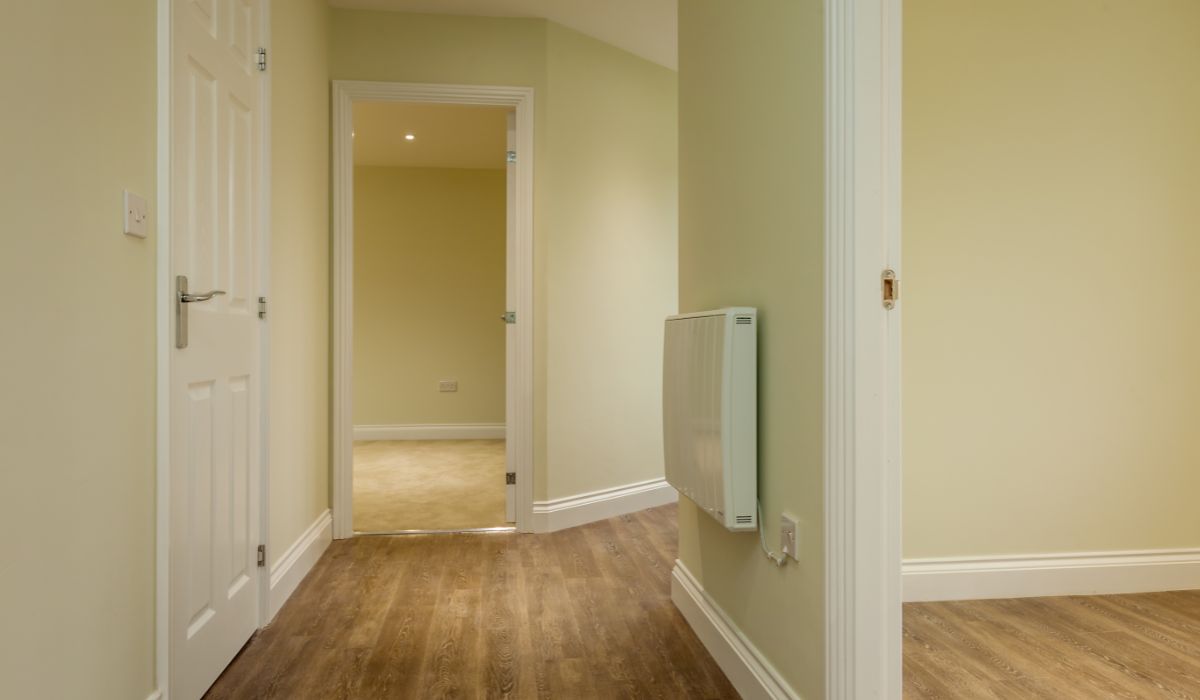
One home is framed, having narrow hallways can become much less attractive, unless you are happy to push the hallway out into the rooms around it, of course. Basically, once your hallway is built, changing it is very difficult, and impossible to do without disrupting other spaces in the home.
If you were happy to eat into the space of the rooms around it to expand the hallway then you need to be careful you are not deconstructing weight bearing walls, or integral features which could compromise your home’s safety.
You can always speak with a contractor who is licensed to craft a plan to better widen the hallway if you want to, however, it can cost you a lot in many regards. Of course, you can make a hallway look bigger if it’s not the physical space that is bothering you, but more how it looks!
Using Lighting
One of the main things you can do to make a small hallway seem larger is to consider how you light it. Lighting in small spaces matters, you need to be sure that the light will be enough and will hit all the important areas to make the hallway look bigger than it is.
You should also choose to use light sources which will not take up much room themselves. Ideally wall lamps and sconces are an ideal light source for this reason, however how they light a space is magical.
These types of light will project the light down onto the floor and reflect it back up to the ceiling, this makes the ceiling look bigger and the hallway look wider!
You can also make use of up-lighting, which is in reference to hallways fitted with lights that send the light up, making the light hit the ceiling and reflect the space. This type of light adds additional dimension and can make very small areas seem bigger.
How To Decorate A Wide Hallway?
Now, we have considered hallways that are too small, but what if a hallway is very large, how do you manage this?
Use Furniture
Wide hallways are a godsend, because it is easier to alter how a wide hallway looks than deal with a hallway which is too narrow. Although, if you leave them too bare they can easily seem a bit empty and dull. Luckily having more space gives you the opportunity to place decor.
Console tables, shelves, mirrors, and so on are suited for hallways that are between 42 and 48 inches in length. If you have an especially wide hallway, you could even add a seating area, placing a table, sofa, or armchairs in this space to help fill it.
Lighting Hallways
Large hallways are grand spaces, and so you should be as extra with the lighting as you are with the space. Large chandeliers, or pendants are ideal in this area where you should focus your attention. Consider these dramatic lighting fixtures in areas above seating or decorative artwork.
In large hallways you can also have pendants in a line, which is very ideal for those hallways with tall ceilings as it helps to show off this feature in your home.
To Conclude
Whether you have a hallway that is the bare minimum, or a hallway that is extra and massive, decor can change the way it looks overall. However, always make sure that your hallways at least meet the minimum requirements as these rules are there for a reason. Remember, your hallway should be at least 32 inches to allow for easy aid.
Frequently Asked Questions
What Is Actually Considered To Be A Hallway?
Hallways are passages between 2 rooms in any form of residential space. Hallways need to be 25 inches wide and must connect rooms in a residential property. However, there is no rule that states how many rooms a hallway must connect.
What Is The Residential Main Entrance Minimum Width?
The main entrance to a home is also known as the escape floor as per the International Residential Code. The concern here is that the door needs to be big enough to accommodate an escape if needed. This door should be at least 32 inches.


