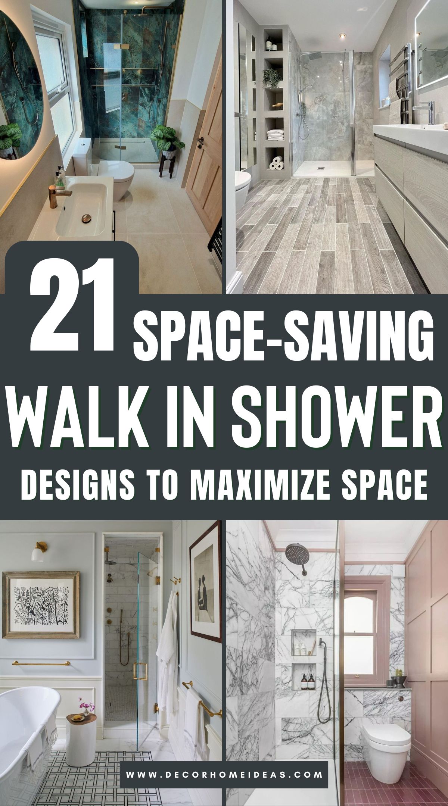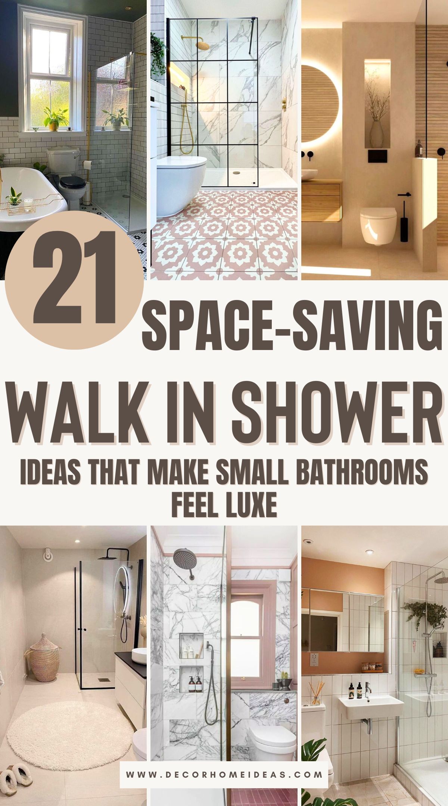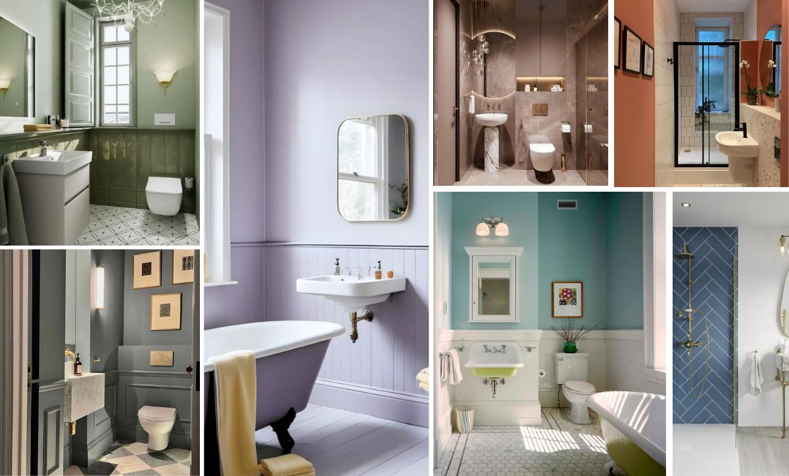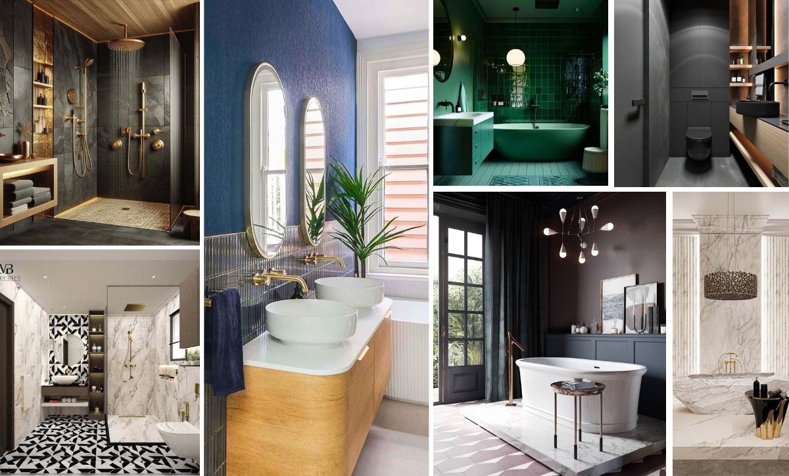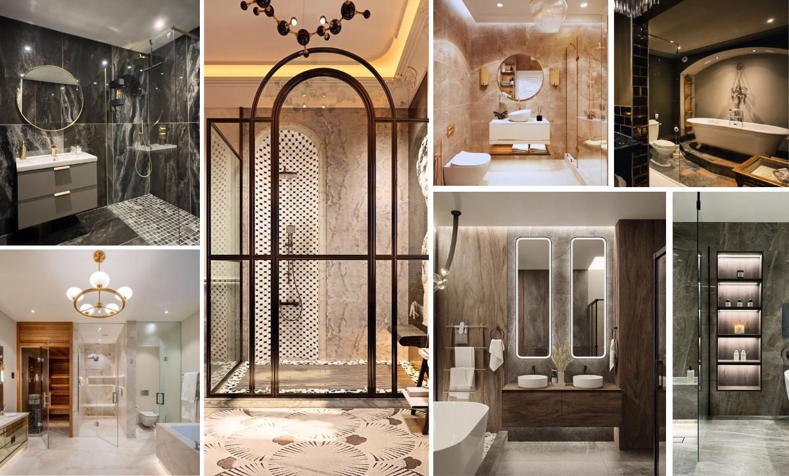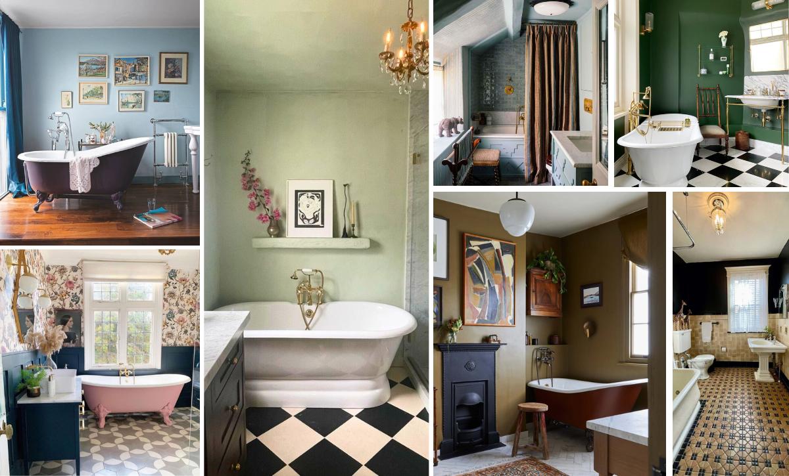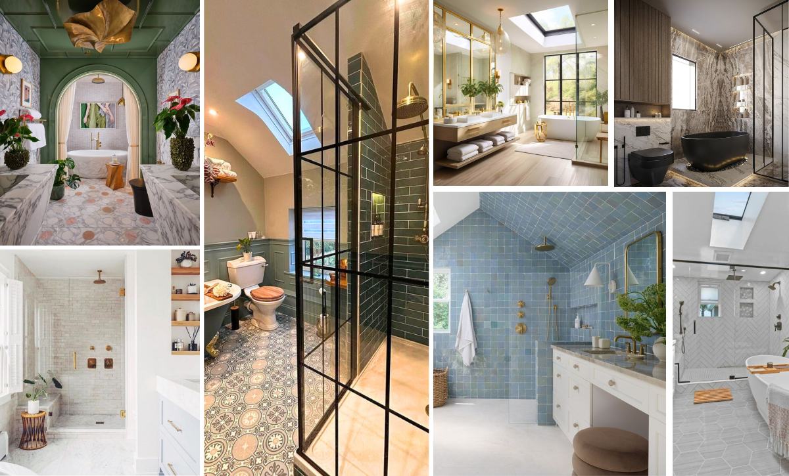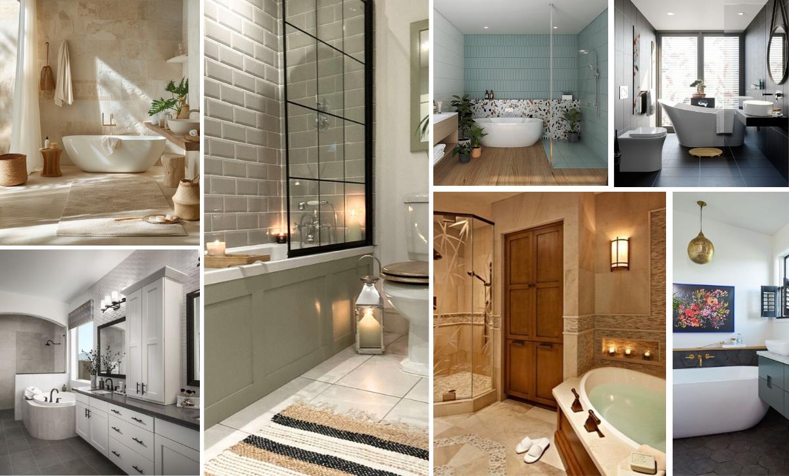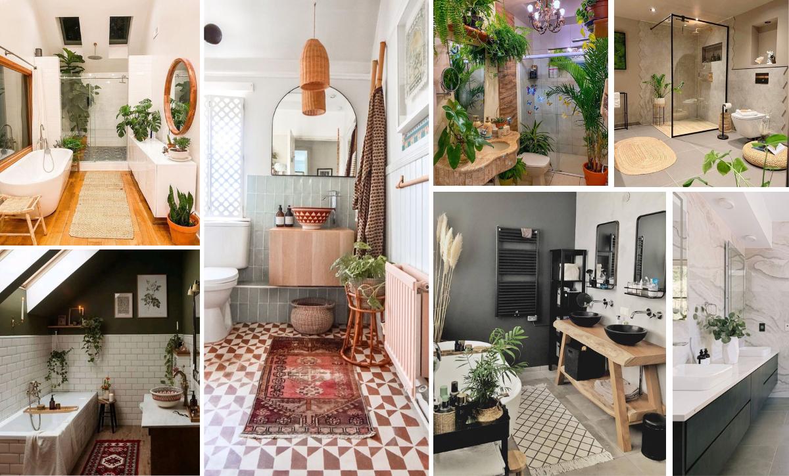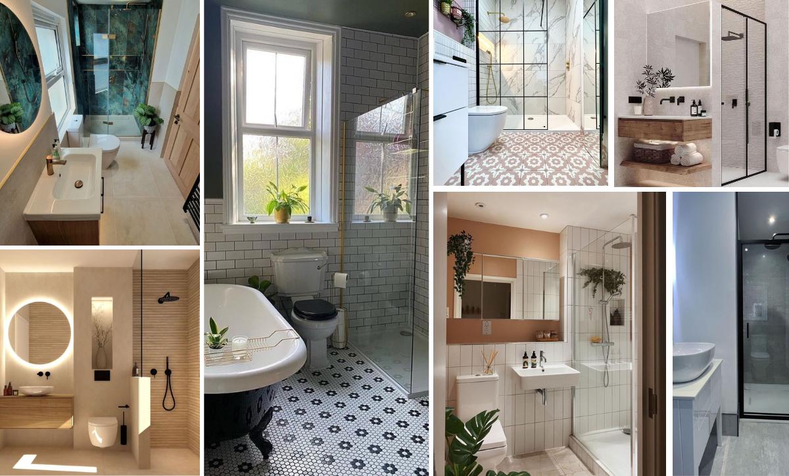If you are short on space in the bathroom but want to make it practical, check out these walk-in shower ideas.
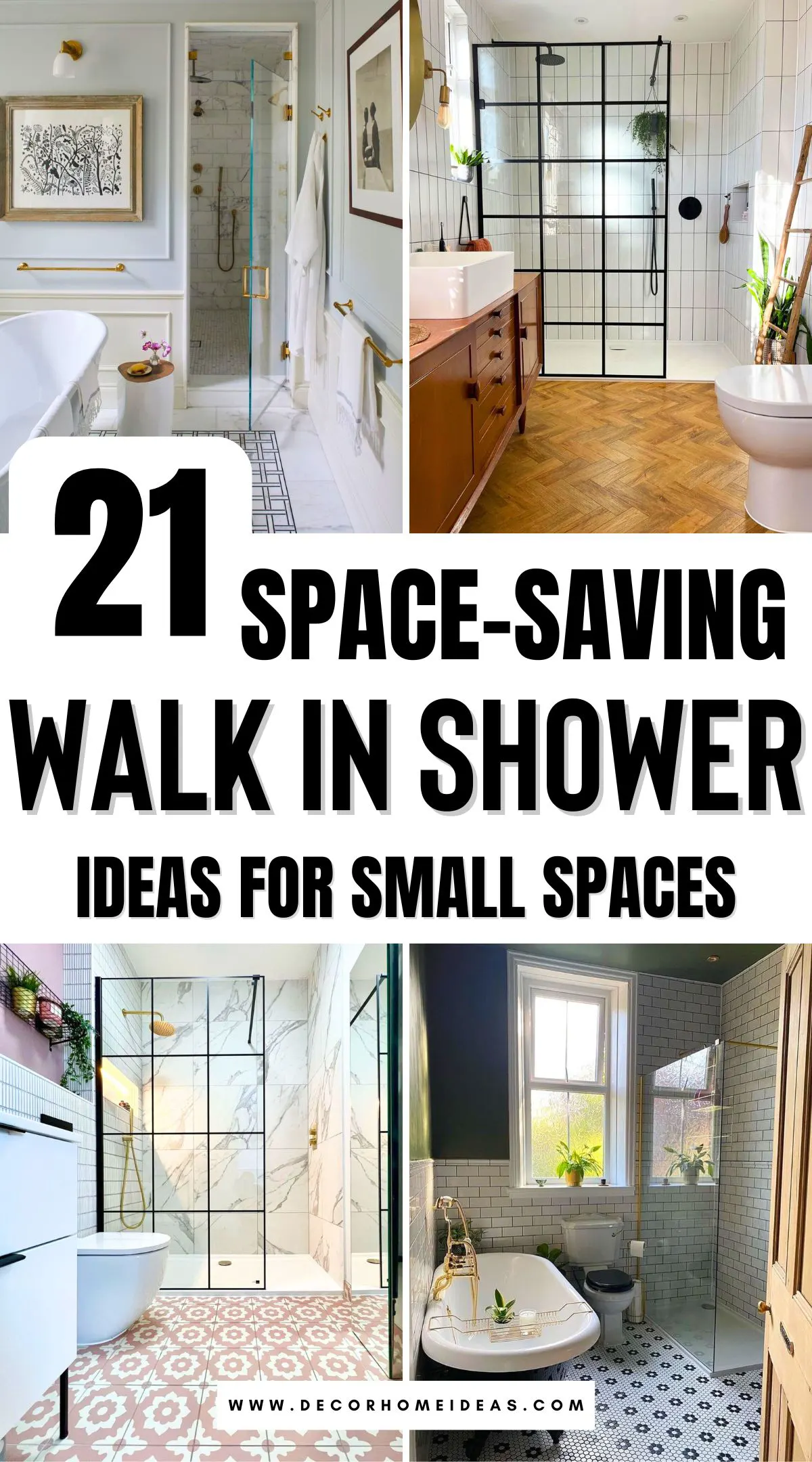
1. Vertical Tiles In The Walk-in Shower Area
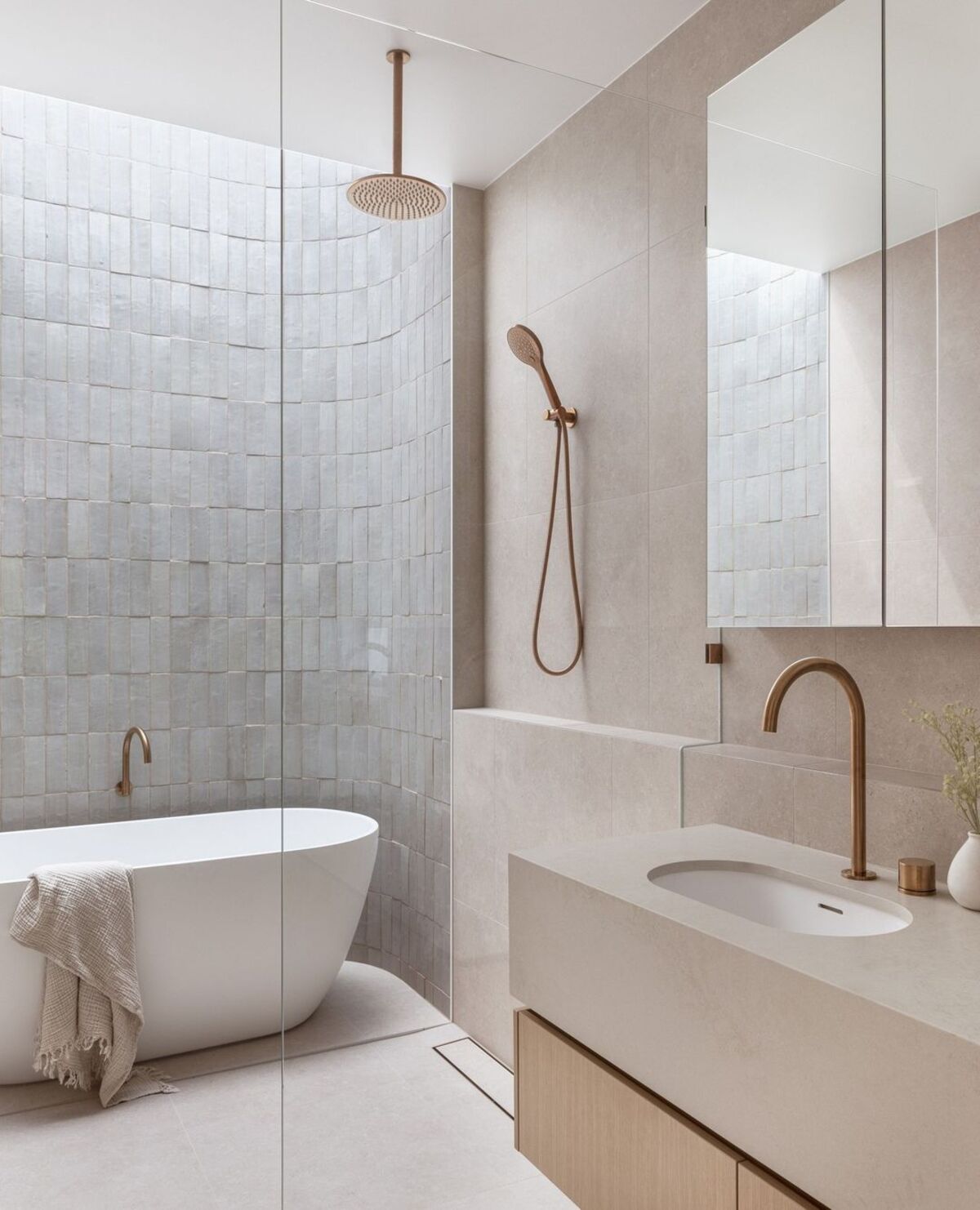
This bathroom design features another trick sourced directly from interior designers. Use vertical tiles in the same hue as the rest of the bathroom walls in the walk-in shower area.
This technique will create an illusion of height and airiness.
2. Corner Walk-in Shower
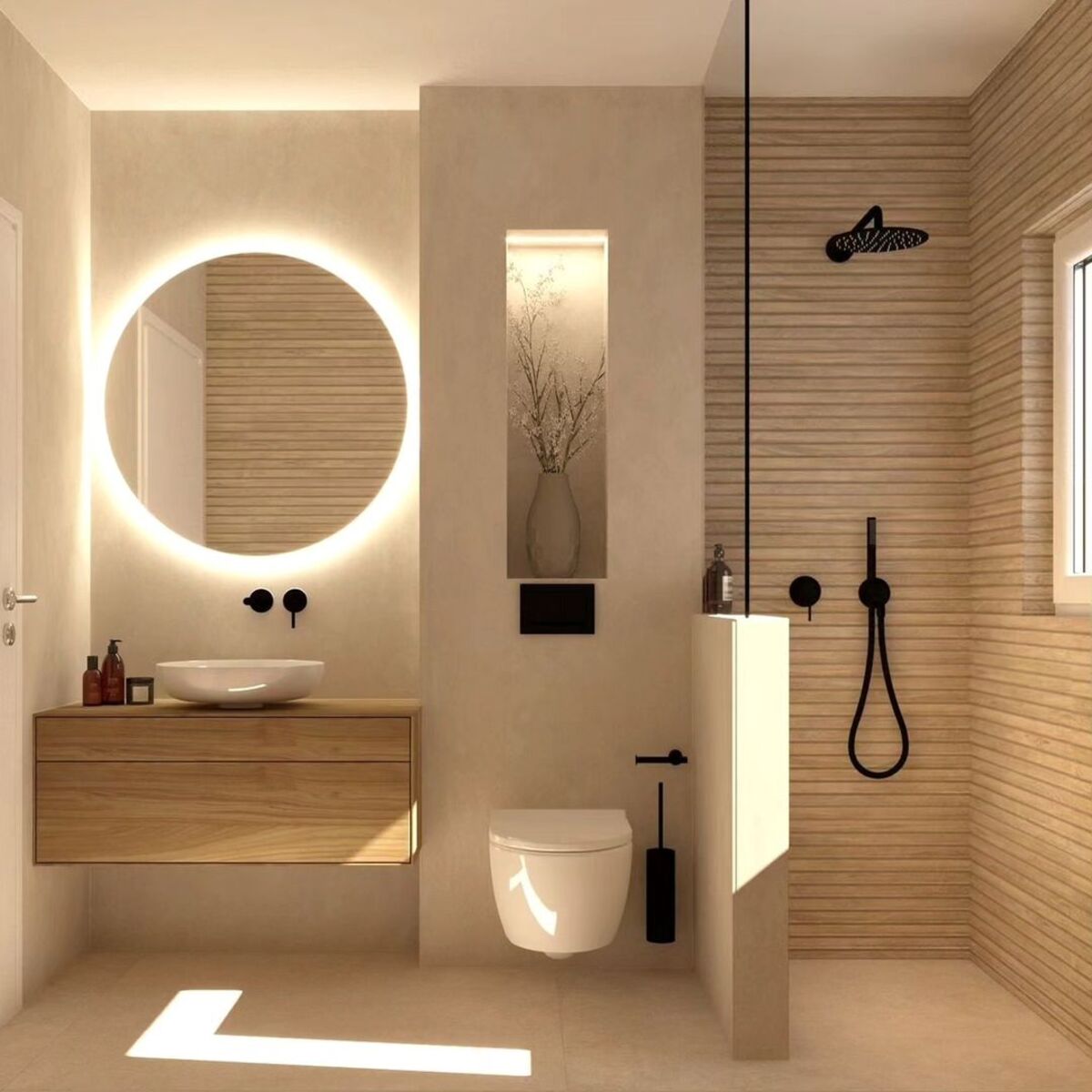
This bathroom layout efficiently utilizes space by installing a vanity and toilet in the dry area and a walk-in shower in the corner.
A tiled wall divides the dry and wet areas.
3. Accentuate The Walk-in Shower Area With Different Tiles
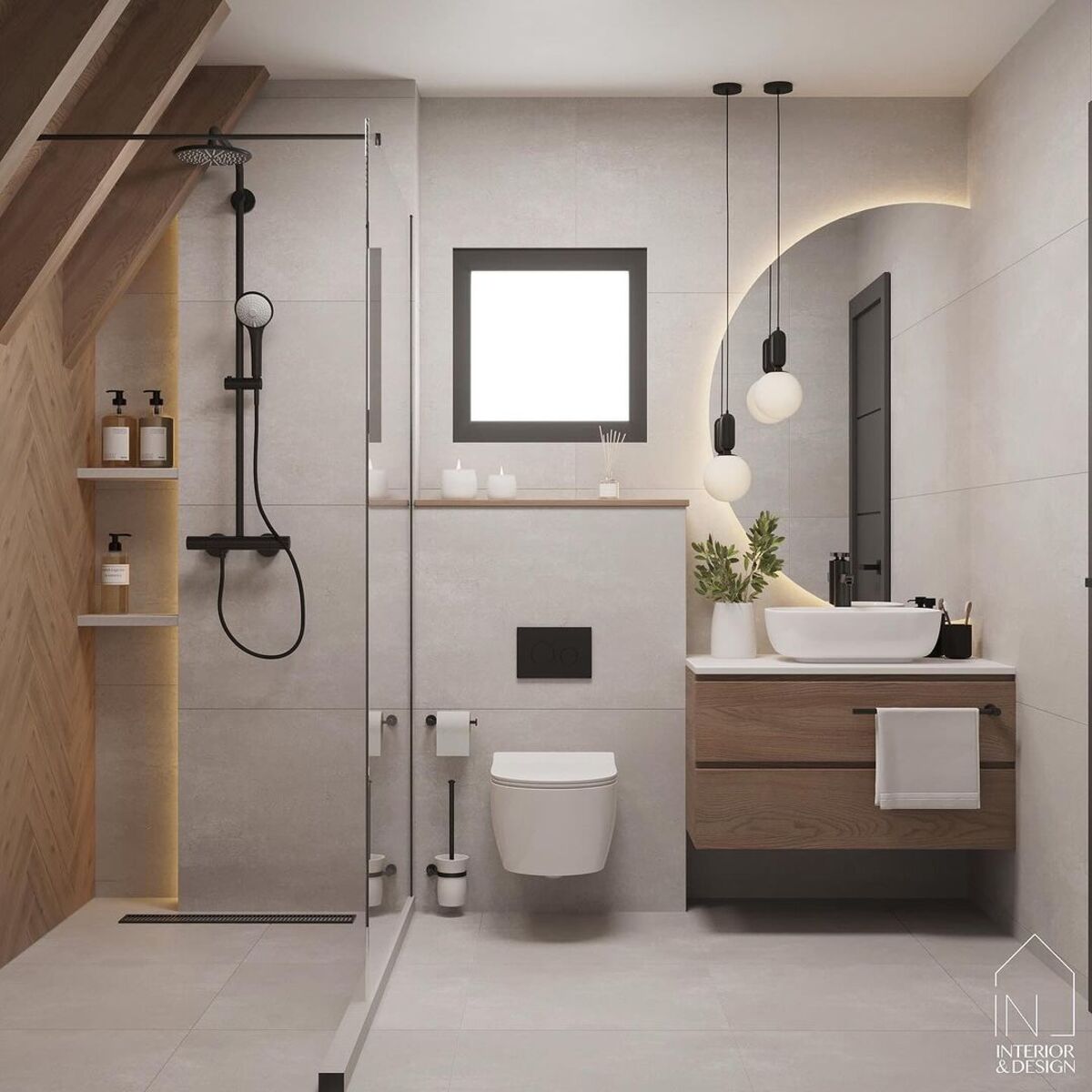
Use tiles of a different pattern, texture, or color to make the shower area more interesting and different from the rest of the bathroom.
Tiles with a wood texture have become very trendy, so you can incorporate them on one of the shower area walls.
4. Use The Dividing Wall Cleverly
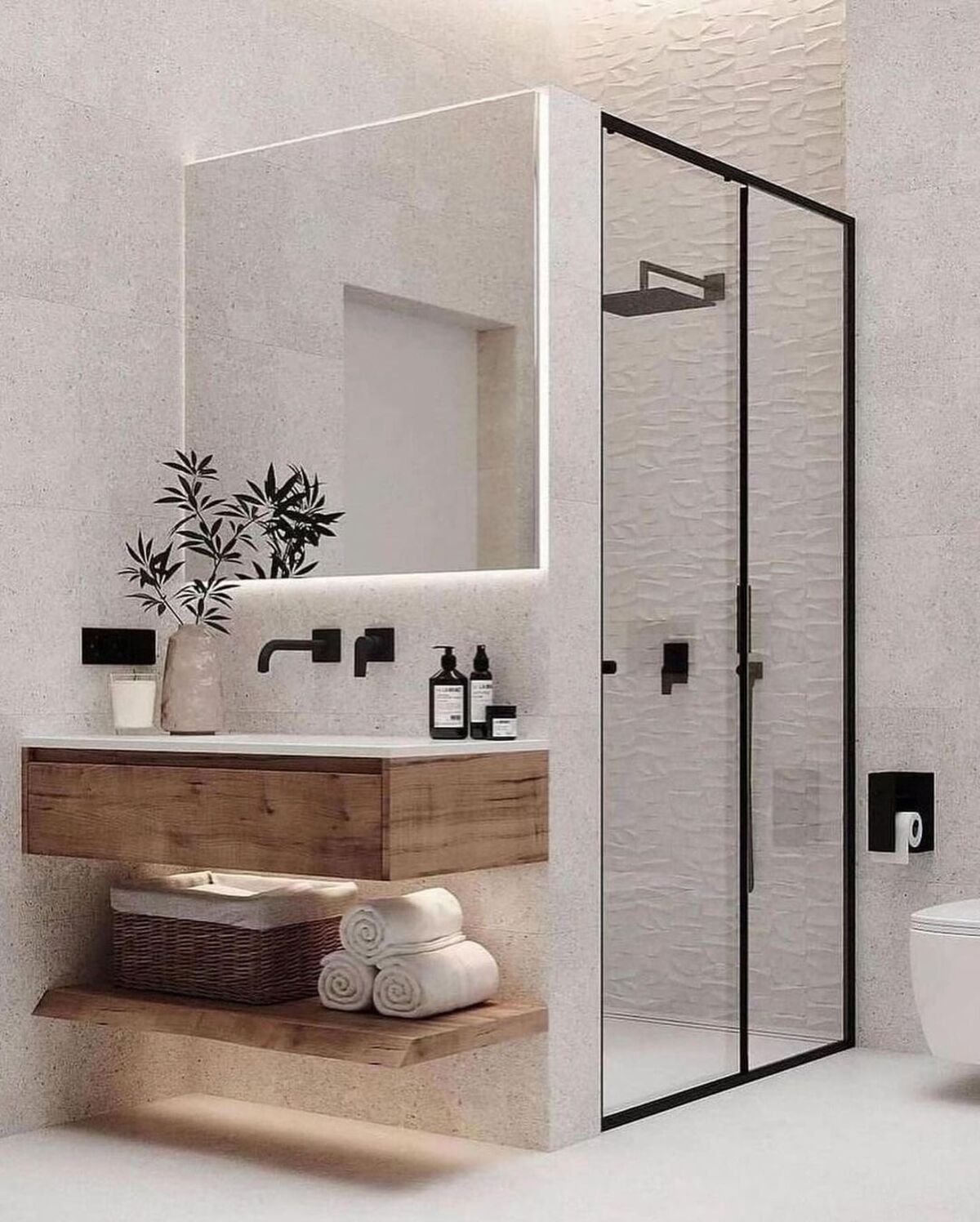
The dividing wall between the shower and the dry area of the bathroom has become a stand for the vanity.
This is a clever move, considering the bathroom’s small space.
5. Keep The Floor And The Wall Tiles In The Same Color Hue
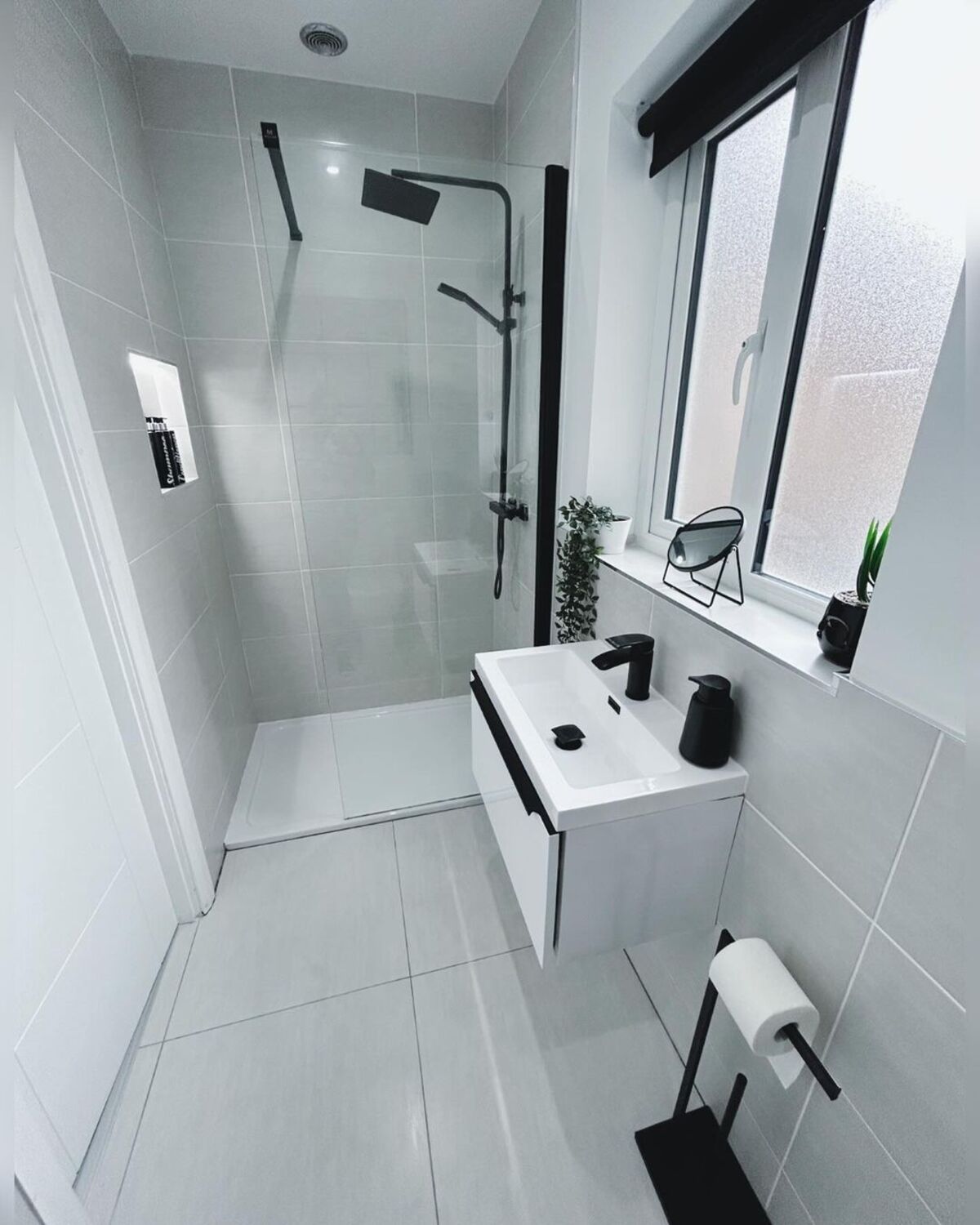
Choose floor and wall tiles in the same color to give the small bathroom a spacious look. You can experiment with their size and texture and create interest.
The fixtures and the toilet accessories are another possibility to add accent and contrast to the bathroom.
6. Choose Brighter Colors
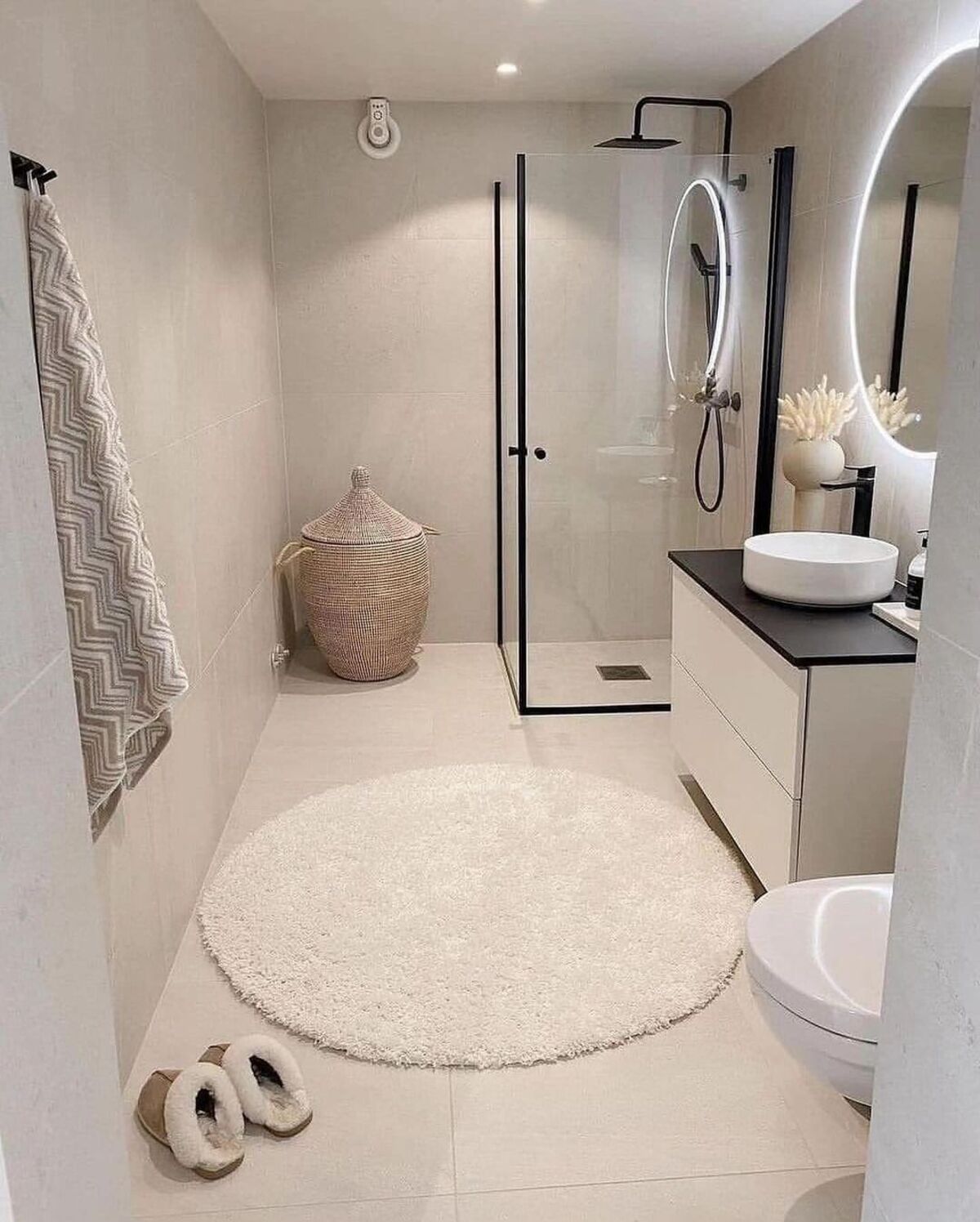
In a bathroom with a walk-in shower, use one bright color, such as white, grey, or creamy. The shower itself can be divided from the rest of the room with a glass partition.
It is up to you whether you want it with a frame to add an accent or frameless for an enhanced airy feel.
7. Grey And Black Bathroom Design
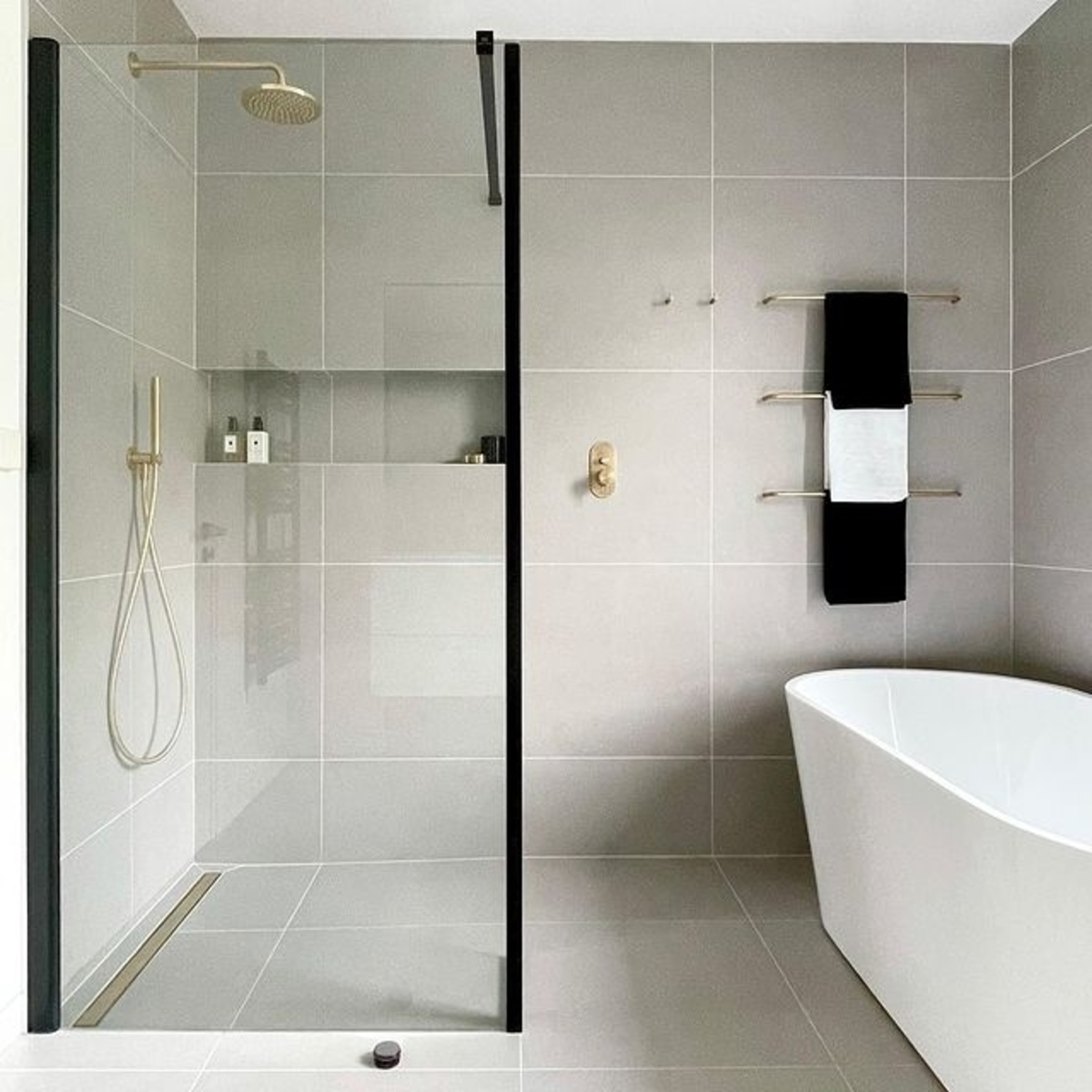
The grey and black color scheme is a good choice for a small bathroom with a walk-in shower. This color combination always creates a sophisticated look. In addition, the light grey color can also enhance the airiness of the space despite its size.
If you choose this color combo, make sure that the tiles are grey and the accessories or the shower partition frame are black.
8. Add A Shower Base
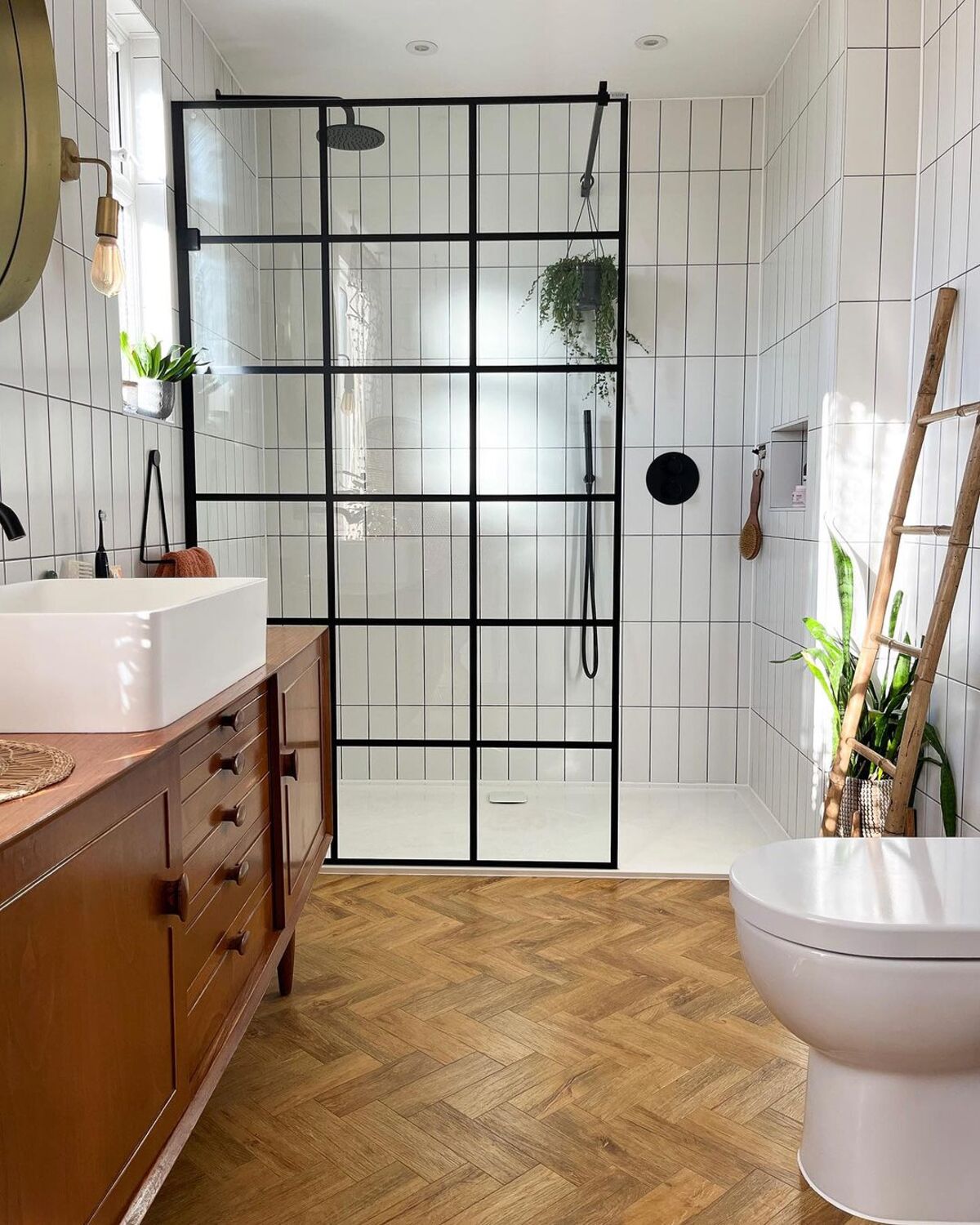
Shower bases are not only a practical part of the walk-in shower area.
They also function as a visual definer especially when the rest of the floor is in a contrasting color or texture.
9. Simple Walk-in Shower Idea
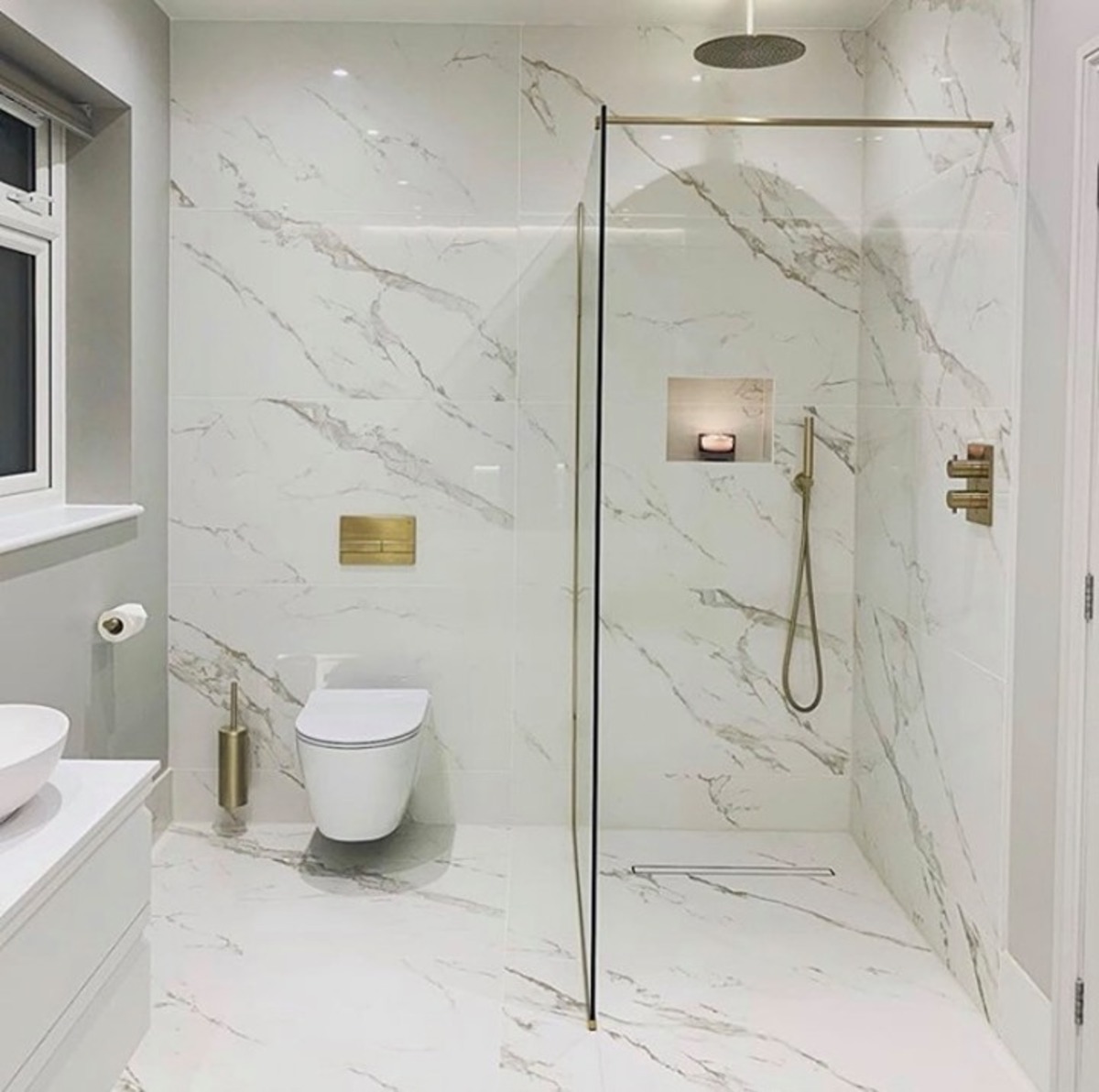
The entire bathroom is lined with tiles mimicking marble in the white and grey color combination.
The shower head, the support beams of the shower partition, and the toilet accessories are the accents in this airy bathroom. In this idea, they have a gold metallic texture, but you can also use copper-plated or black items and create the same interest.
10. Add A Mosaic Accent
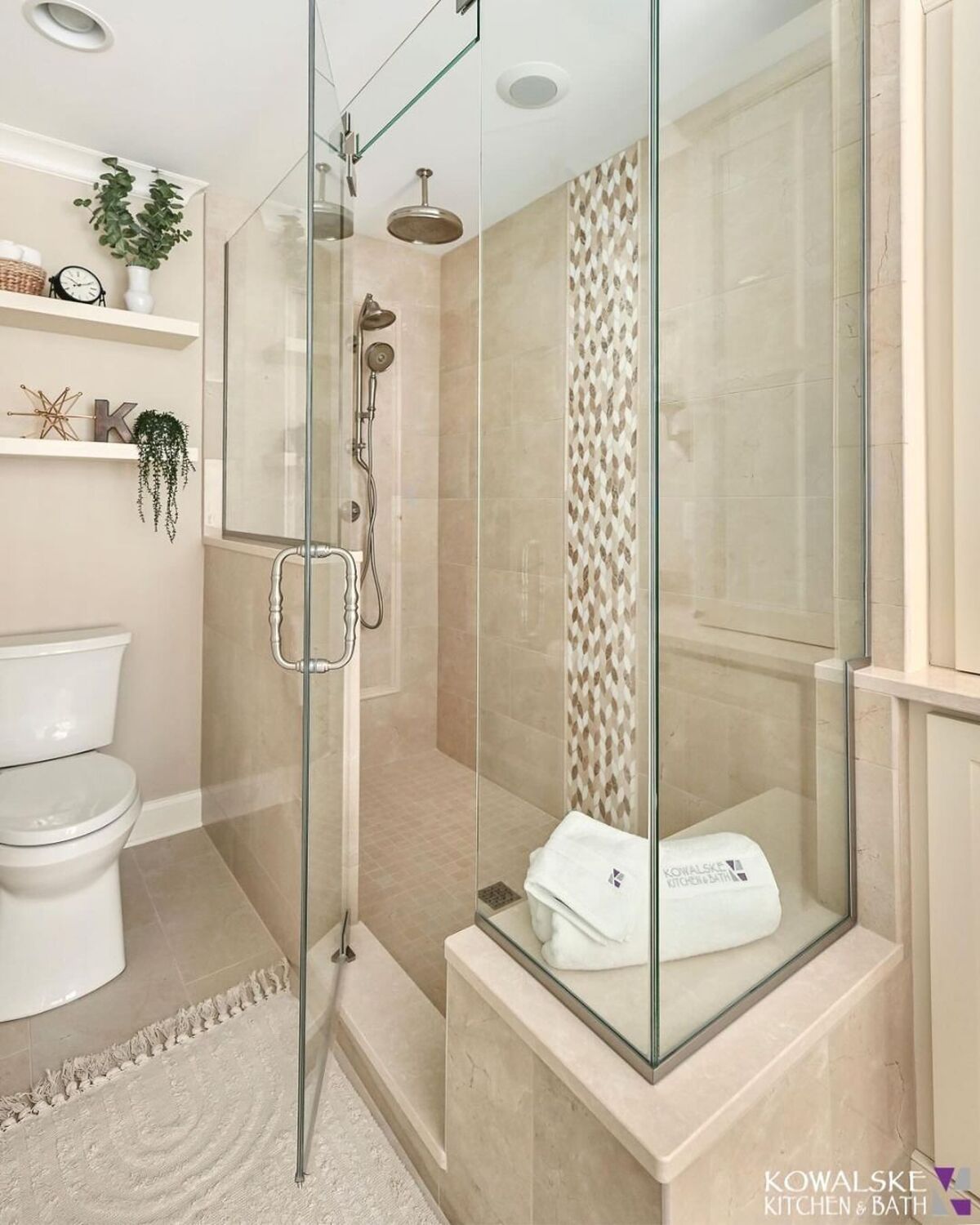
Mosaic tiles will always be trendy, and it’s a strategic idea to use them in the shower area.
Opt for tiles with a reflective or glossy finish that will enhance the illusion of a larger space.
11. Don’t Close Entirely The Walk-in Shower Area
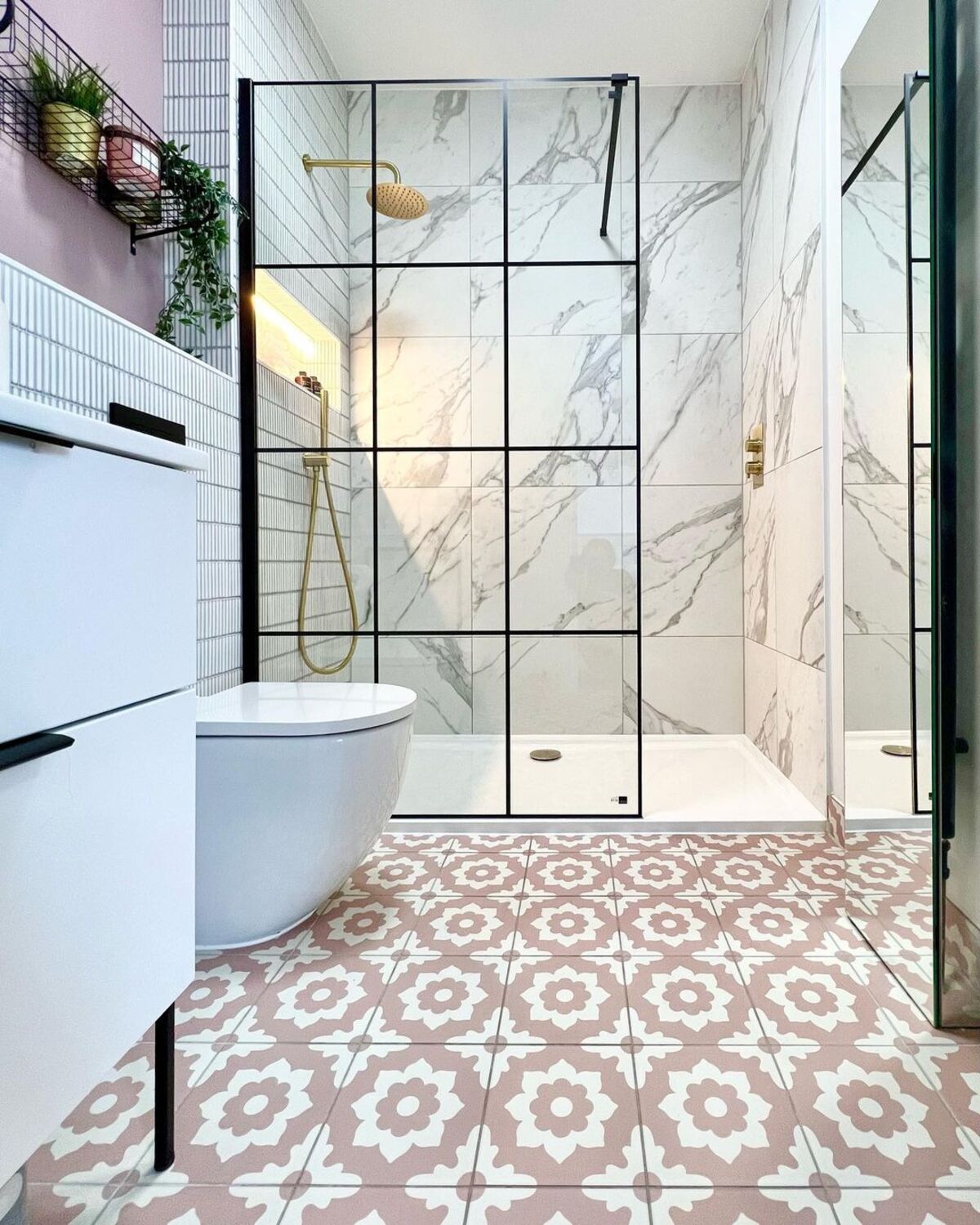
Rather than a partition that tightly closes the shower area, choose a sectional partition.
It will enlarge the space visually and provide easier access to the shower.
12. Add Contrast With An Industrial Door
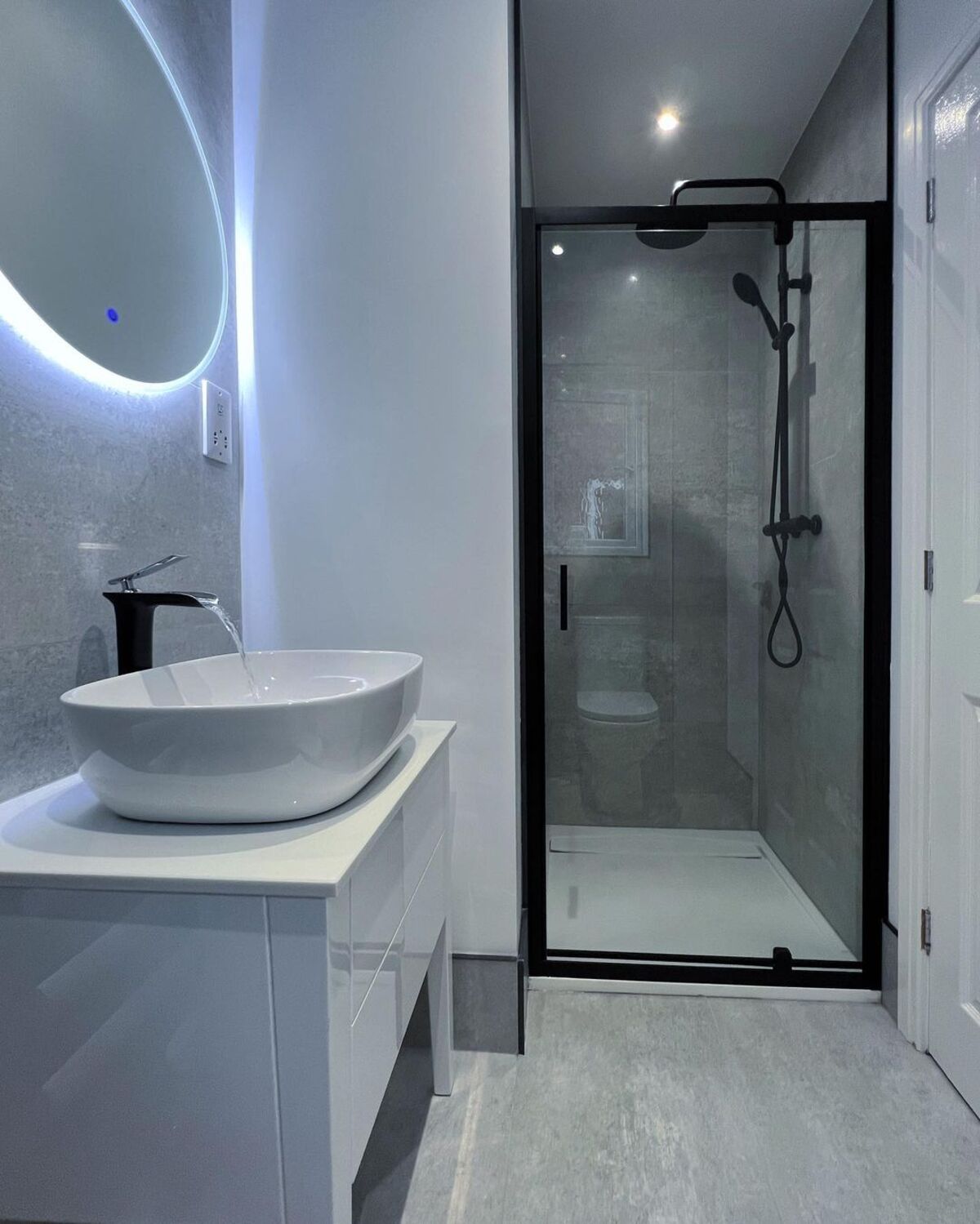
In this bathroom design, the walk-in shower area is closed with a shower door. The transparent glass partition is framed with matte black stripes.
The door opens and closes like a regular door, which is quite unexpected in this room.
13. Lift Up The Floor Of The Walk-in Shower
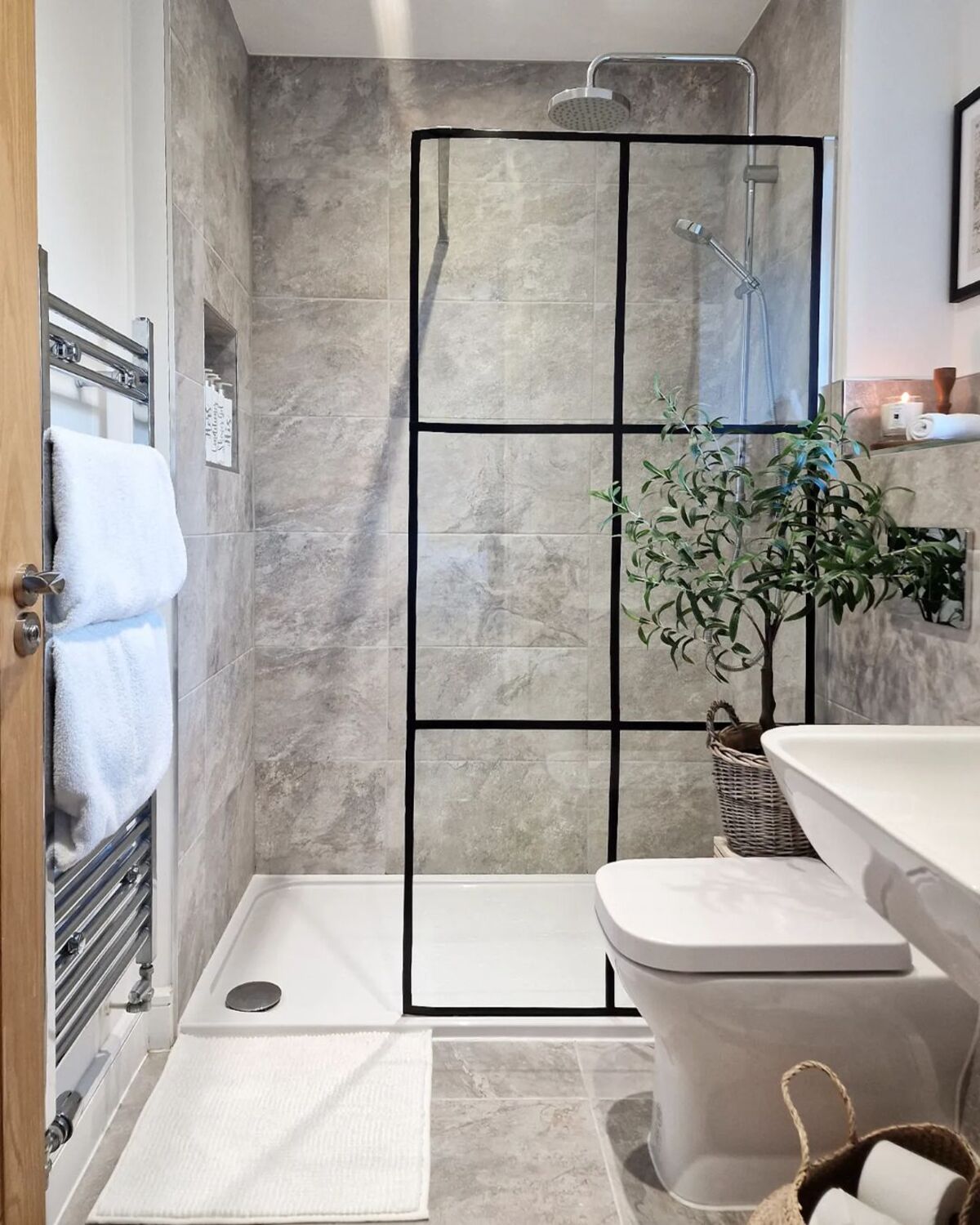
To keep water away from the bathroom’s dry zone, add a higher floor section or a shower base.
This will also visually distinguish the walk-in shower area from the rest of the room.
14. Frameless Shower Screen
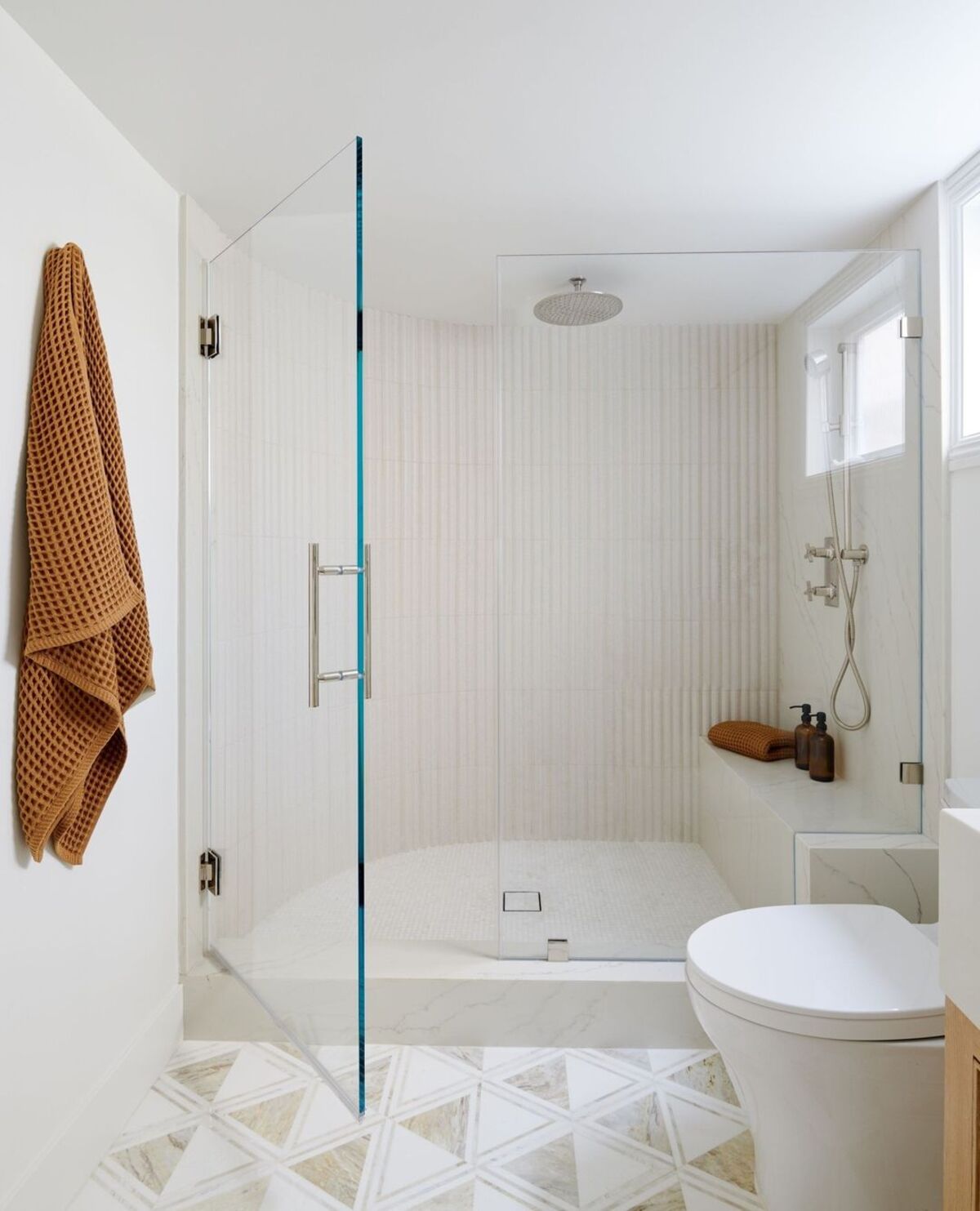
The shower screens without a frame create the illusion of more space.
The transparent glass creates a lovely and seamless transition between the bathroom’s wet and dry areas, making the small bathroom look bigger.
15. Alcove Walk-in Shower Idea
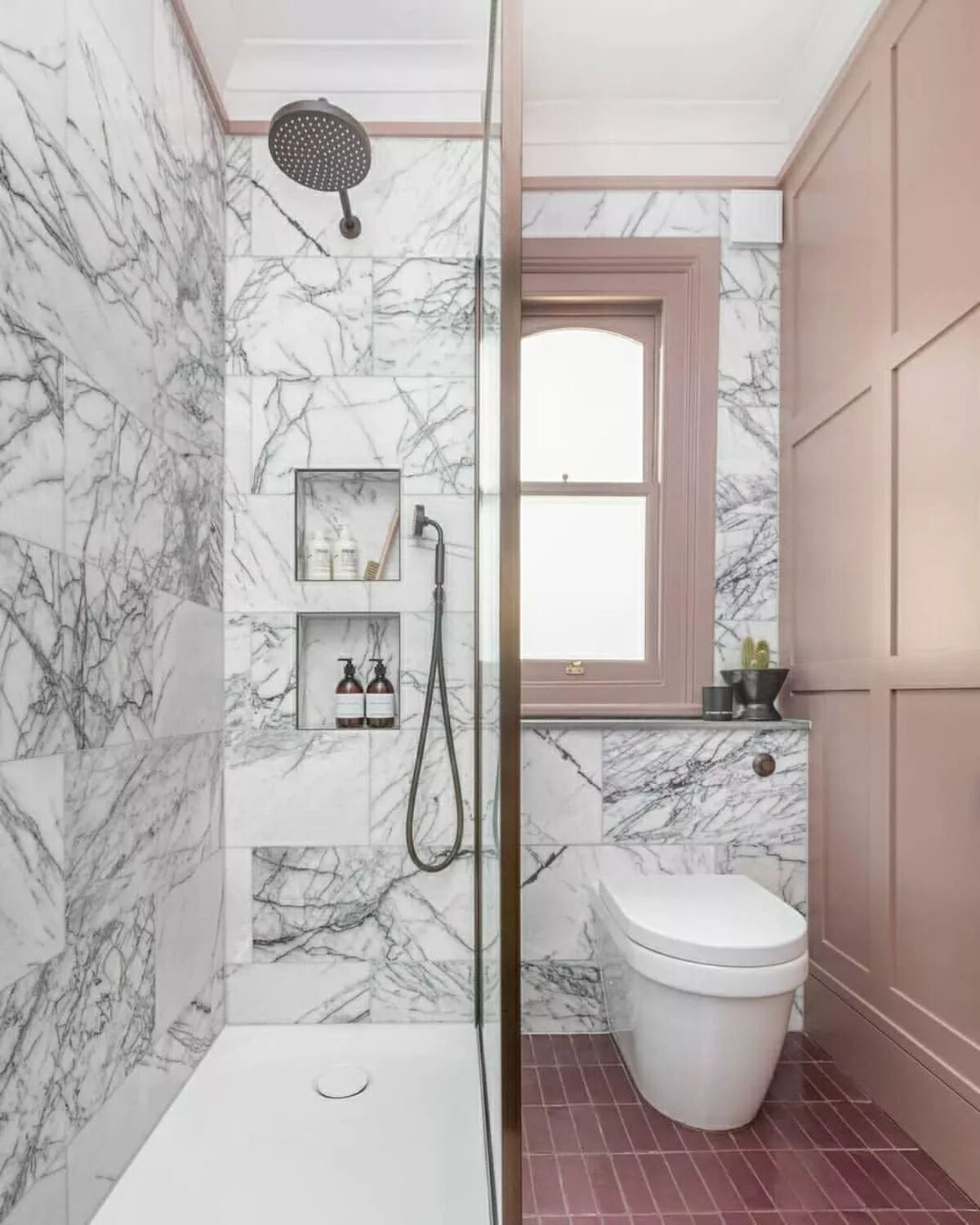
Use the bathroom alcove to make a walk-in shower. You can tear down one of the walls or leave it as it is. You will be surprised how comfortable you will feel in this area.
Enclose the alcove with a shower curtain or a glass partition.
16. Traditional Walk-in Shower Idea
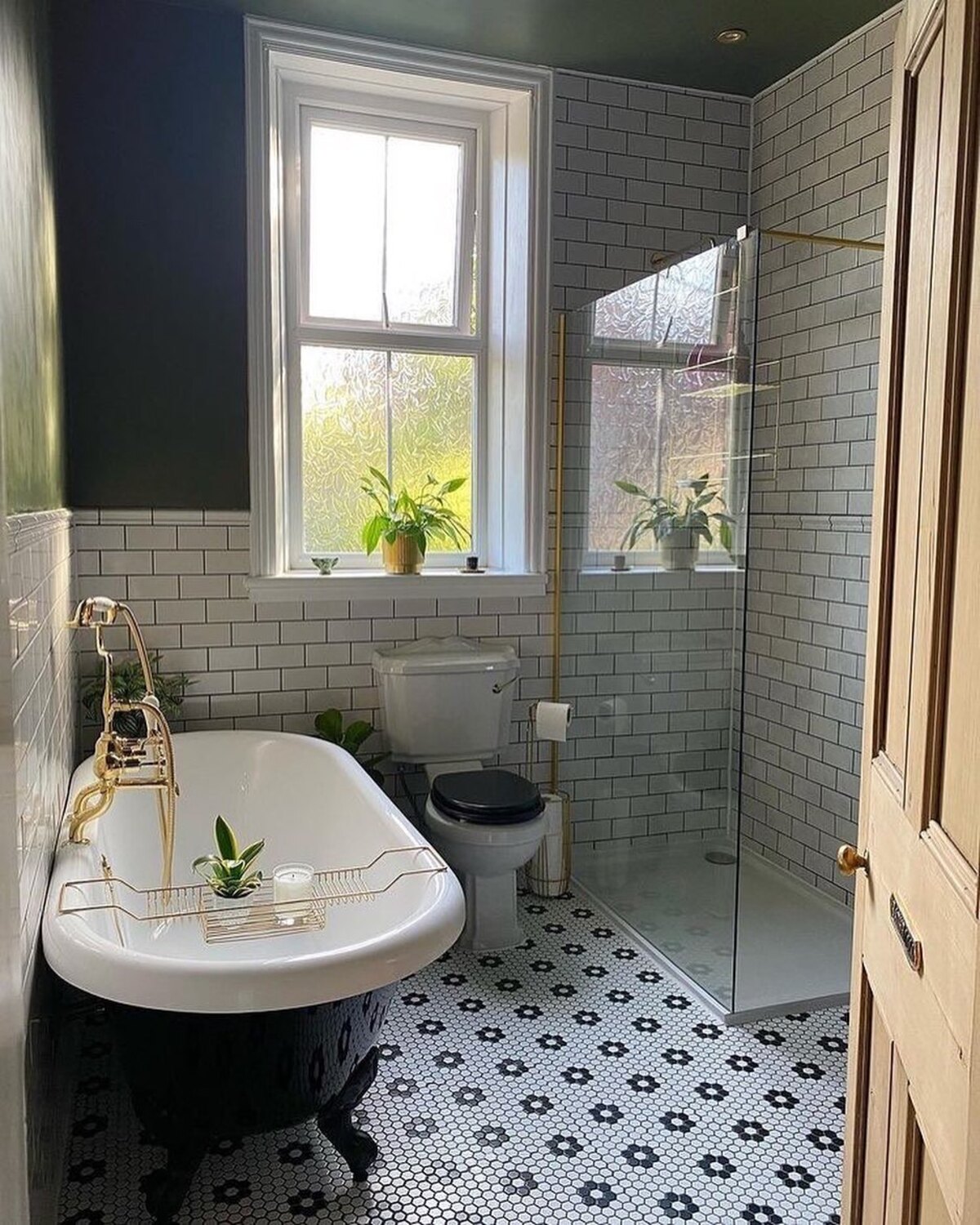
Traditional bathrooms are timeless and elegant despite their size. Usually, the walk-in shower is in the furthest corner so that water doesn’t access the vanity and the toilet.
For a stylish layout, use trendy colors and textures, such as subway tiles, black-and-white, and mosaic textures.
17. Benefit From The Architectural Shapes
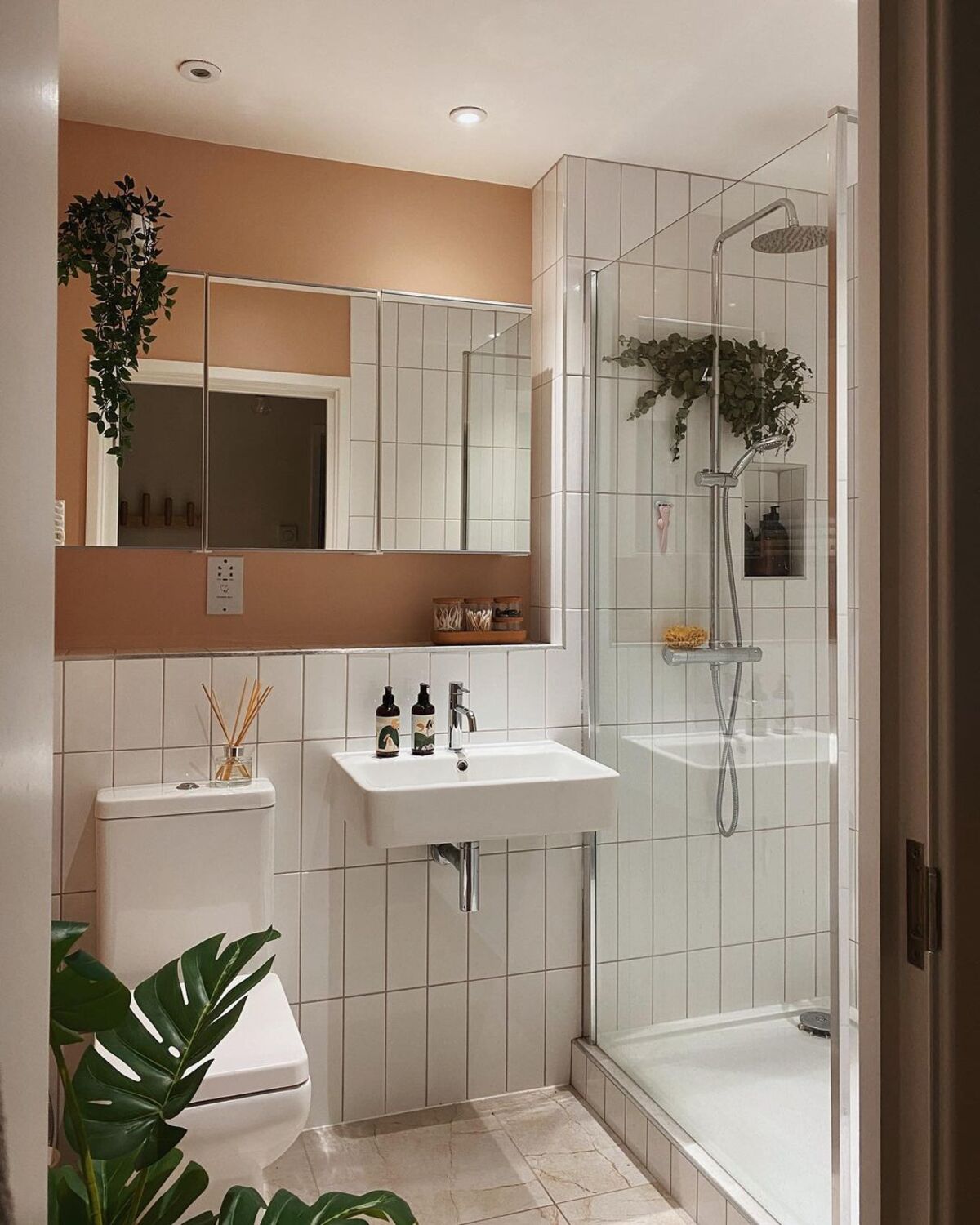
Strange curves or unusual architectural shapes in the bathroom are not a disadvantage of the space. Use them to create interest by utilizing them cleverly.
Curved or angled walls are perfect for the shower space. They can even save you money from investing in more partitions.
18. Define Zones With Patterns And Textures
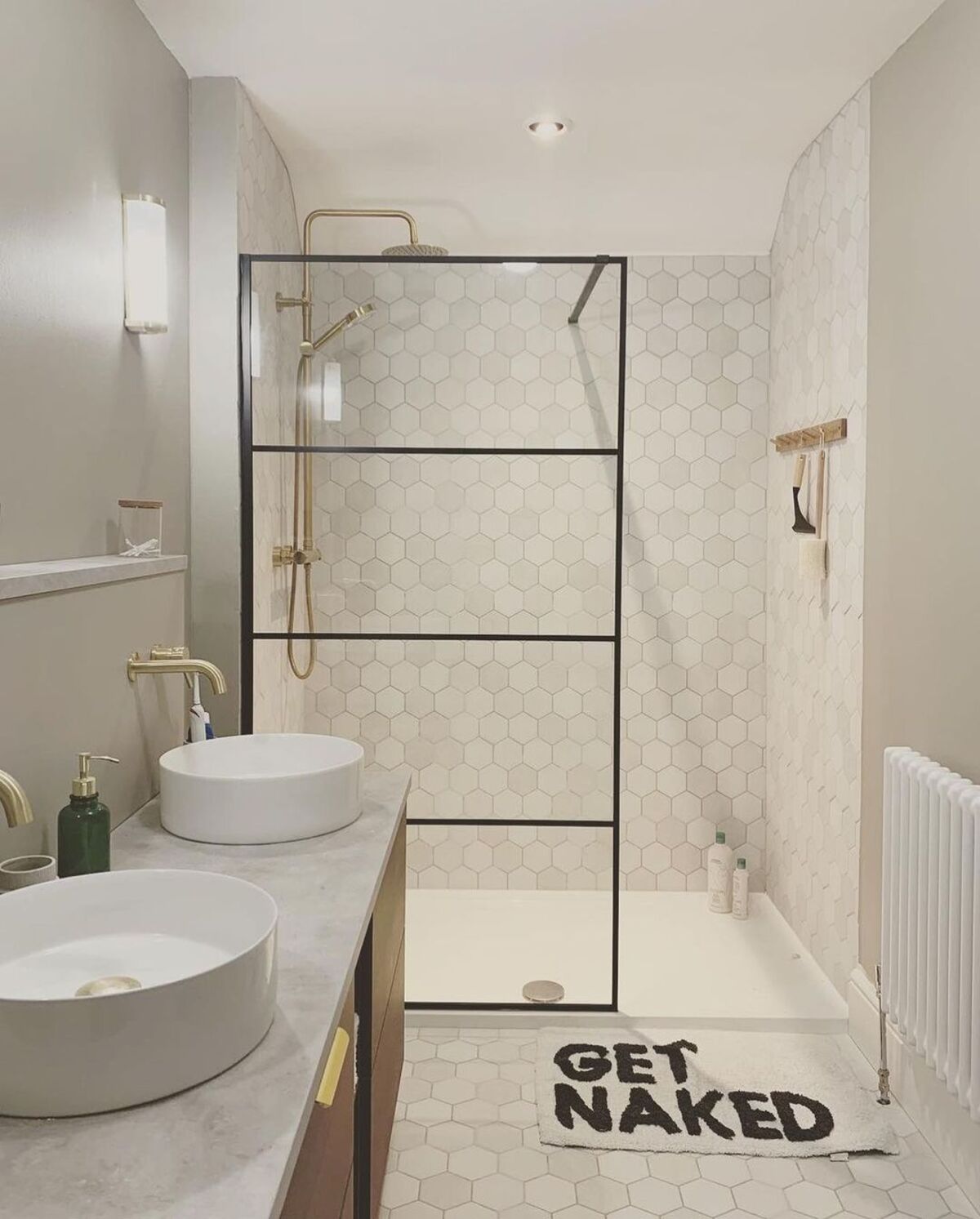
Use colors, patterns, and textures to create boundaries in the small bathroom and define the functional areas.
The best material for this technique is usually tiles. Nowadays, the market offers numerous kinds of tiles that help create zones.
19. Zoning The Walk-in Shower With Bold Tiles
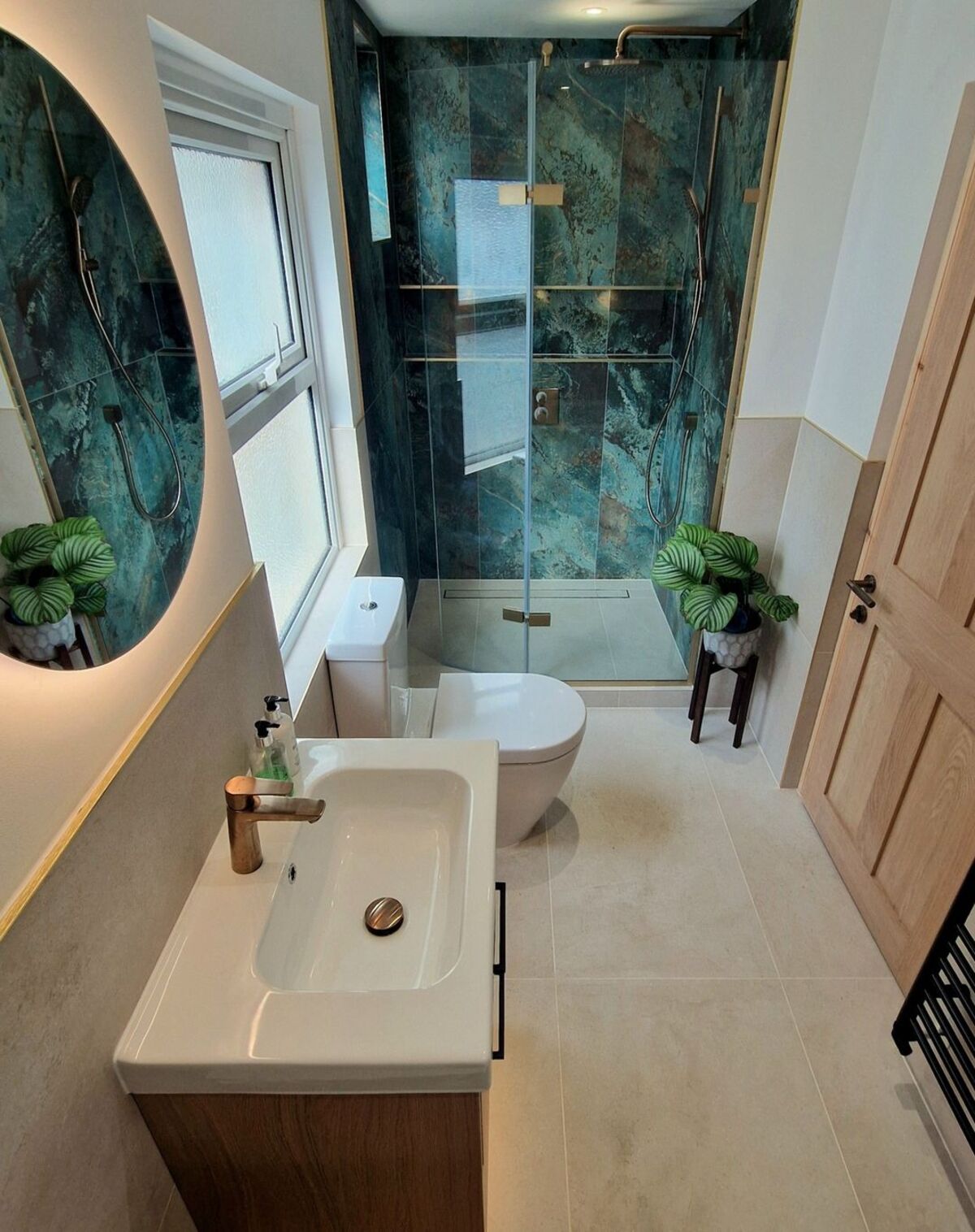
Color zoning is a designer’s trick for creating a visual interest and defining different functions in one space.
In this bathroom idea, the shower area is lined with bold blue tiles that mimic marble texture. This technique can also create a visual illusion of a larger space.
20. Make The Shower Area Special
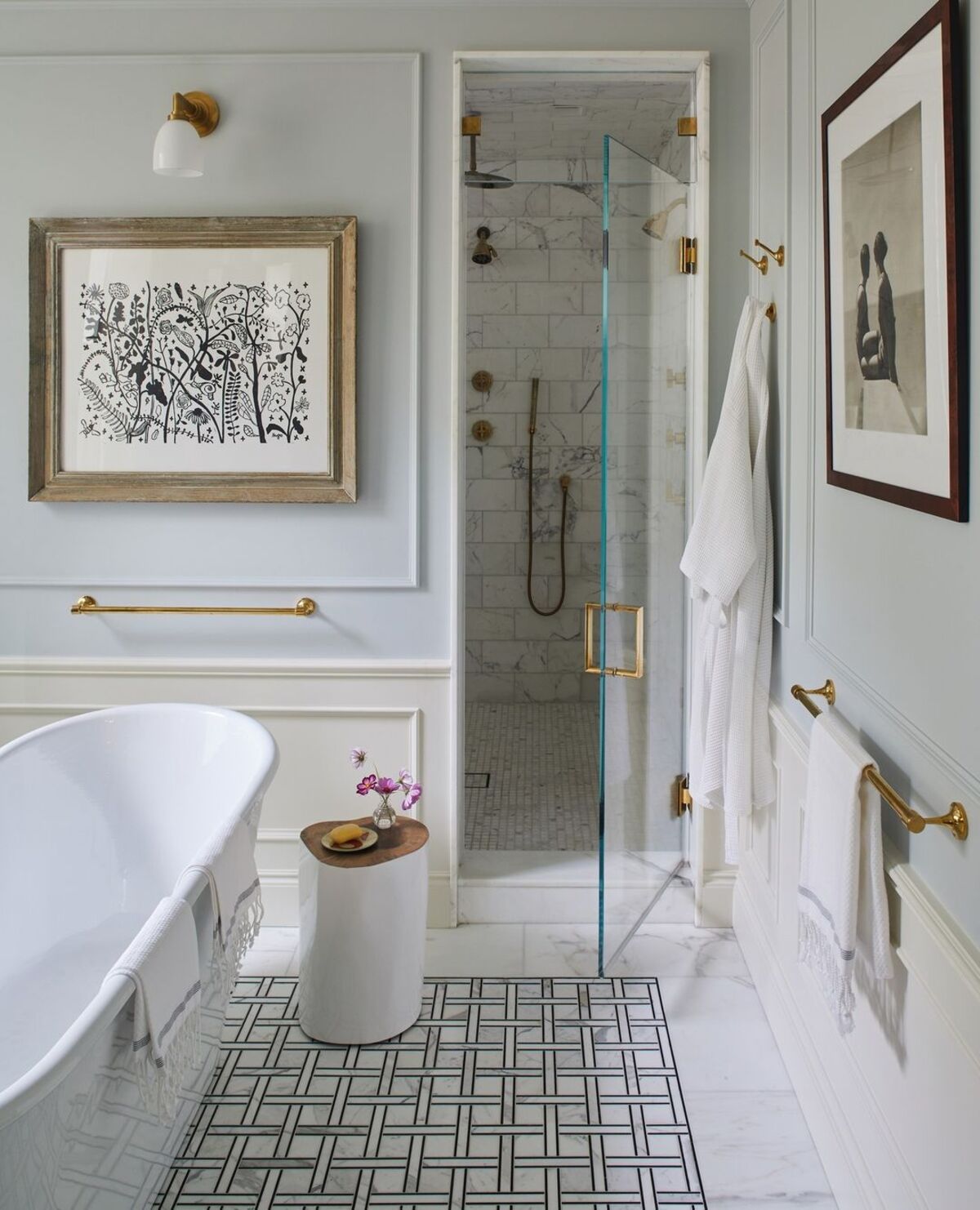
Make the transition wall to the walk-in shower area homely with moldings.
This idea is complemented by wall art in the black-and-white color combo, which complements the accents of the entire bathroom.
21. Large Tiles In The Shower Area
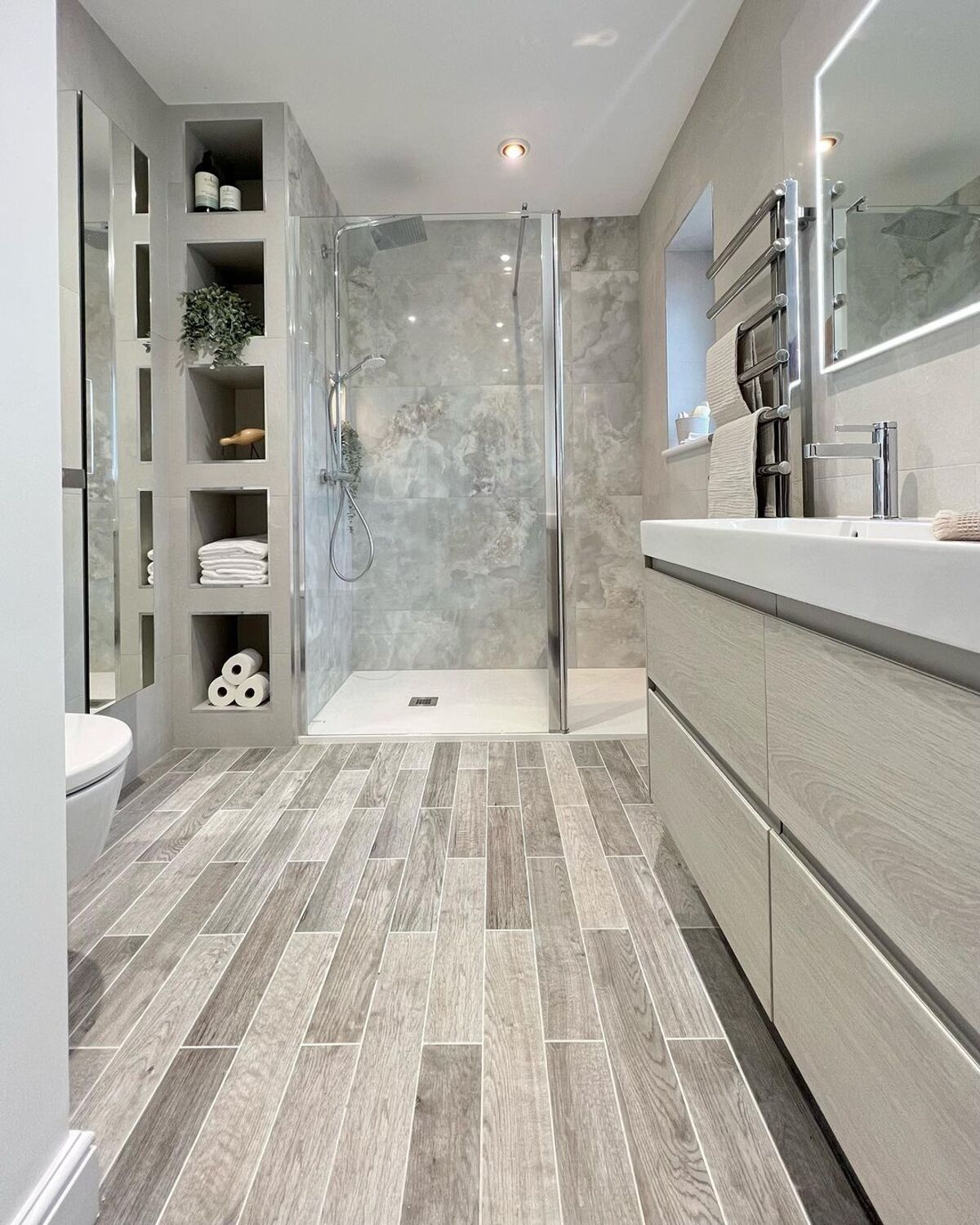
Large tiles in a walk-in shower can be designed to create the illusion of more space in a bathroom. The larger space illusion can be enhanced by choosing light colors such as white, cream or light grey that reflect light.
Another way to continue this trend is to choose floor tiles in the same color as the walk-in shower ones.

