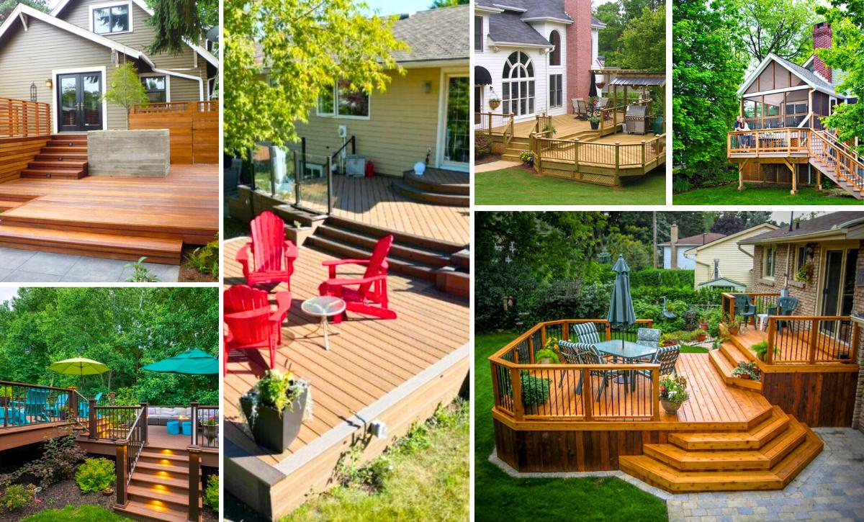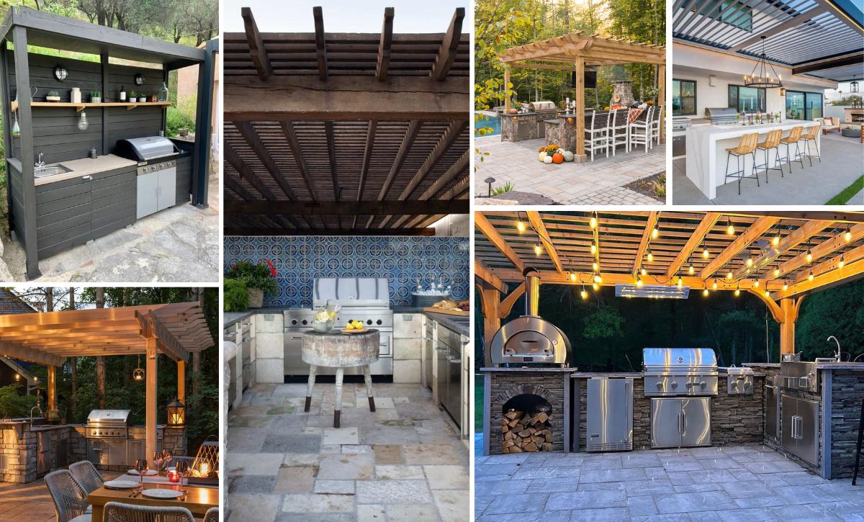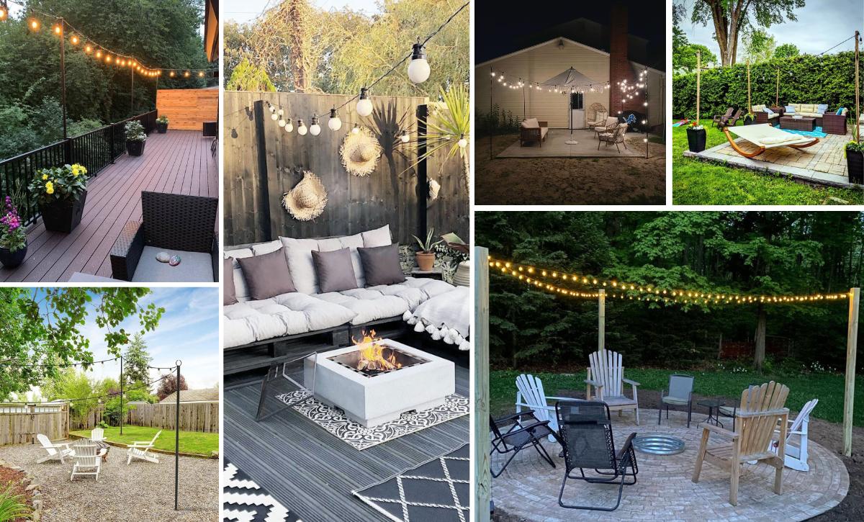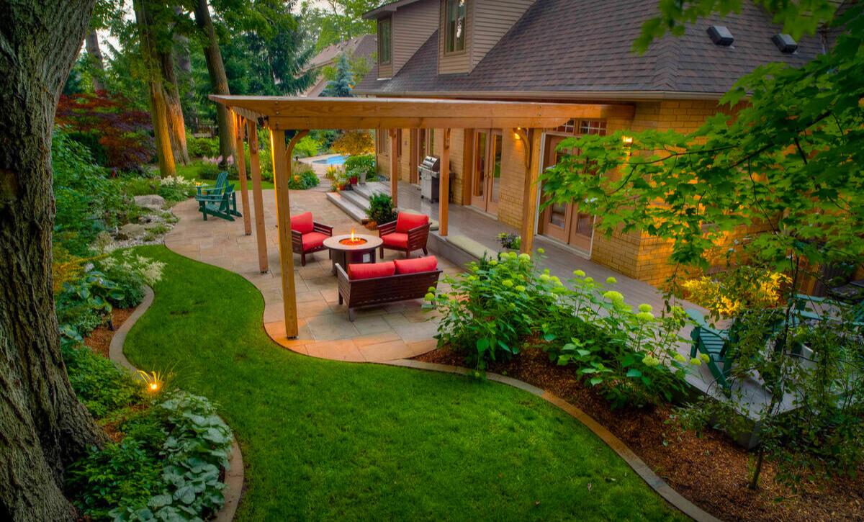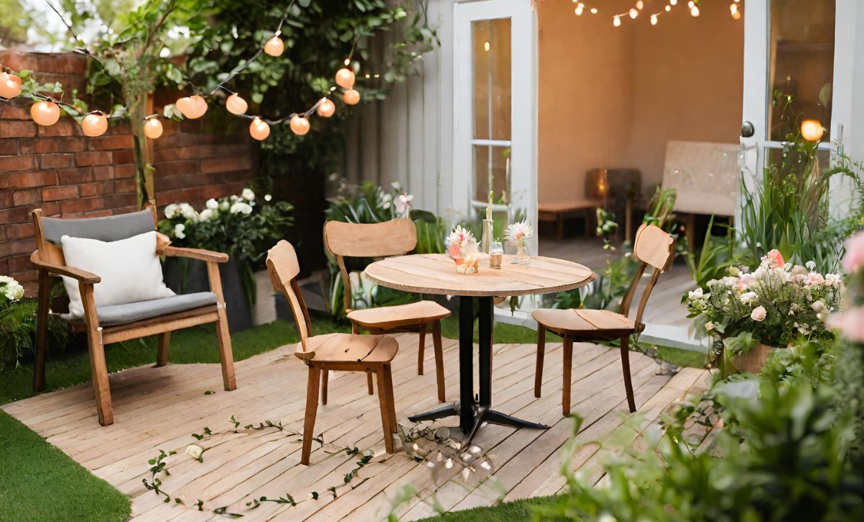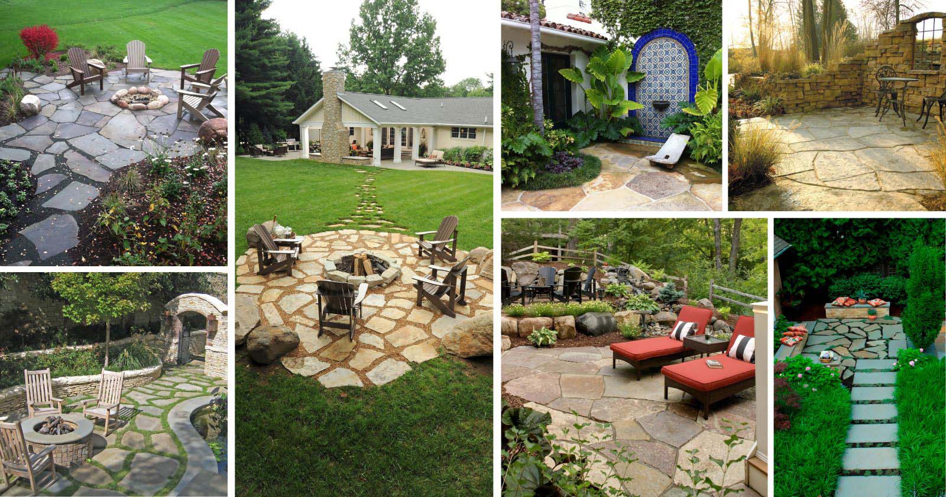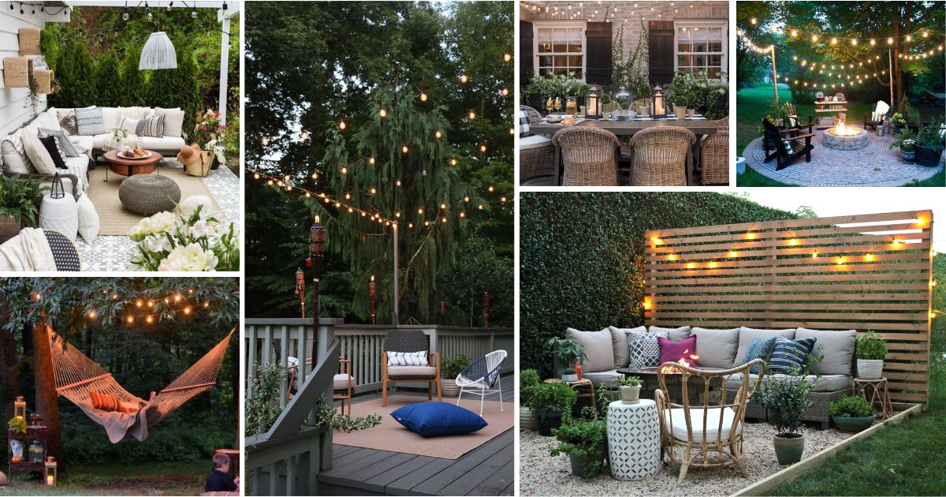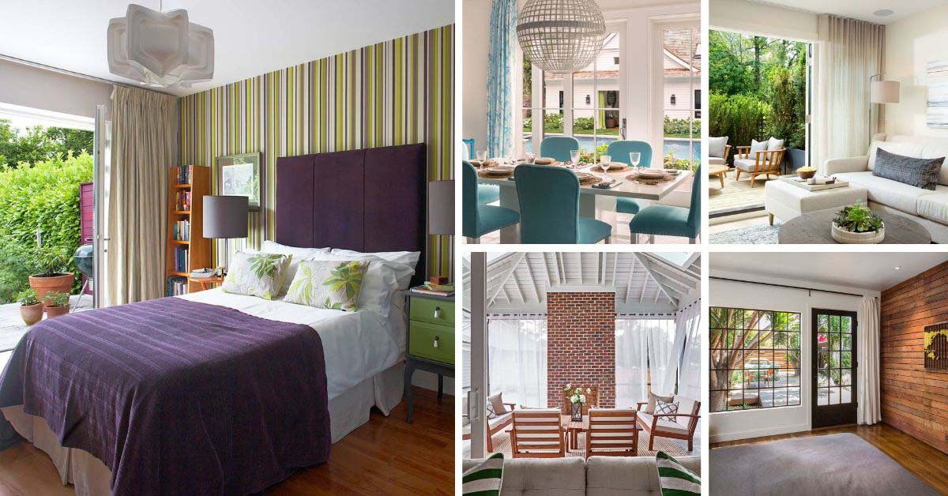There can be immense feelings of relief when you reconnect with your outdoor living space.
If you step outside and decide your deck is looking a little outdated, it may be time to change up your deck steps.
We’ve put together a collection of deck steps ideas to get your imagination in gear for your next project.
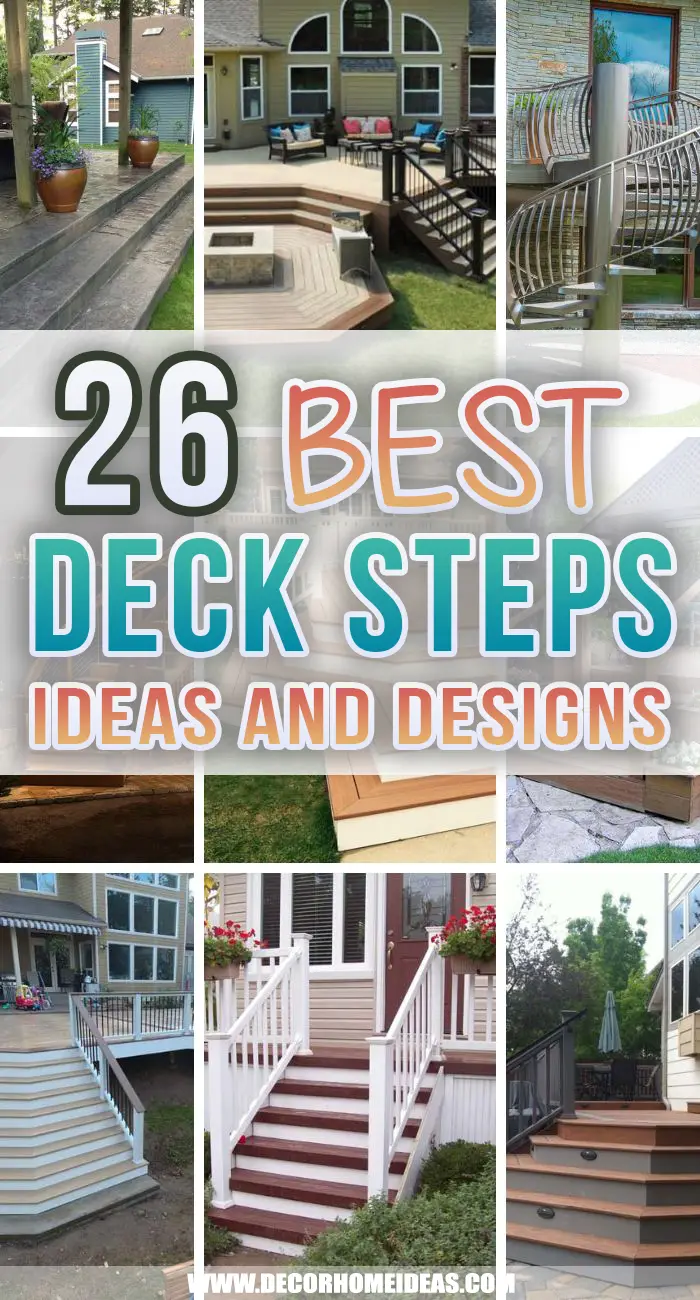
- What is the standard height of a deck step?
The standard height of a deck step is measured by the height of the riser. This is usually 7 to 8 inches high.
- What do you put under steps on a deck?
While the most stable landing pad will be concrete, if it’s set properly, you can use any number of organic and inorganic materials. Gravel and sand are very common. You’ll also see everything from rubber to straw and pine needles.
- How do you build steps for a deck?
That answer is complicated! It will depend on the style you’re looking to achieve, your local building codes, materials you want to use, the height of your elevated deck, and the layout of your home and outdoor space. For a detailed answer, check https://www.wikihow.com/Build-Deck-Stairs.
In the meantime, check out the deck steps ideas below for inspiration and solutions to common design problems.
1. Transitional Solutions
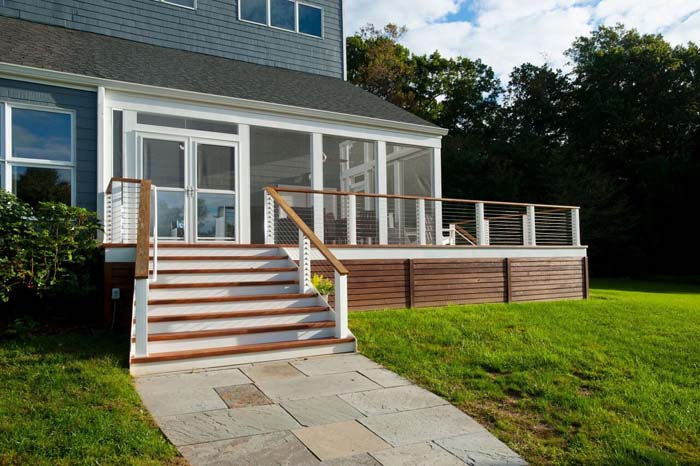
Deck railing ideas are becoming more diverse. Pairing steel cables with the organic warmth of wood results in a sophisticated blend of diverse styles. A baluster made of cables opens up the view from the porch sunroom.
Basic deck steps ideas are taken to a new level by changing the top deck rail and handrails.
via Design Builders
2. A Study in Neutral Colors
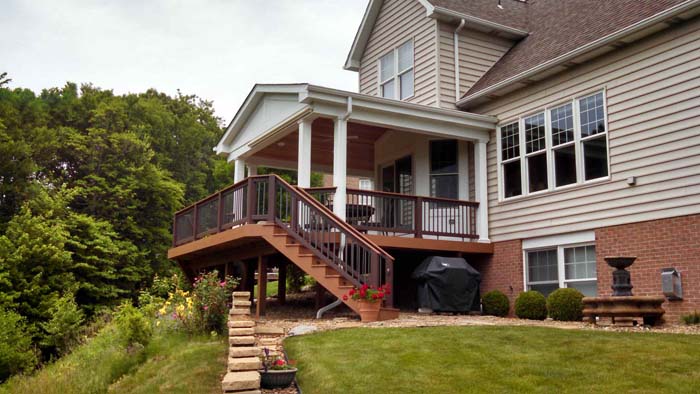
Stick to neutral colors and simple architecture when you want to achieve a traditional look. The stringer and deck railing match the red brick foundation.
The balustrade matches the color of the roof shingles. This creates a cohesive look for the home. The covered deck adds a sophisticated touch to the home.
3. Basic Brilliance
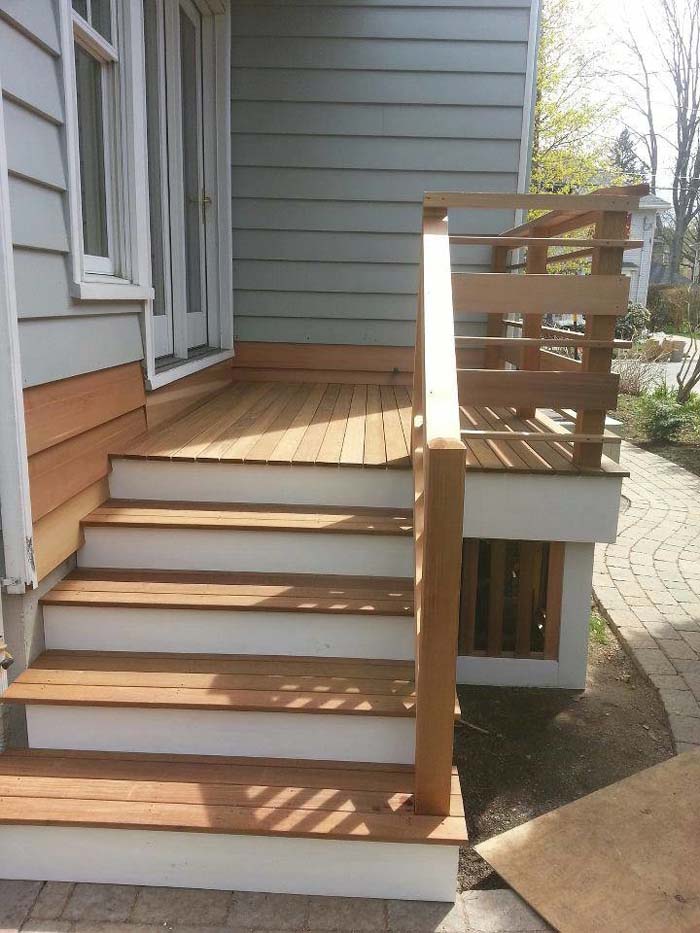
This entrance needed a simple solution for entering and exiting without interfering with the brick walkway on the side.
The result is a simply designed, well-built wooden deck and staircase that almost any apprentice carpenter can build. Cedar shingles were finished to match the treads and deck.
4. Decks Steps Continue Patio Colors
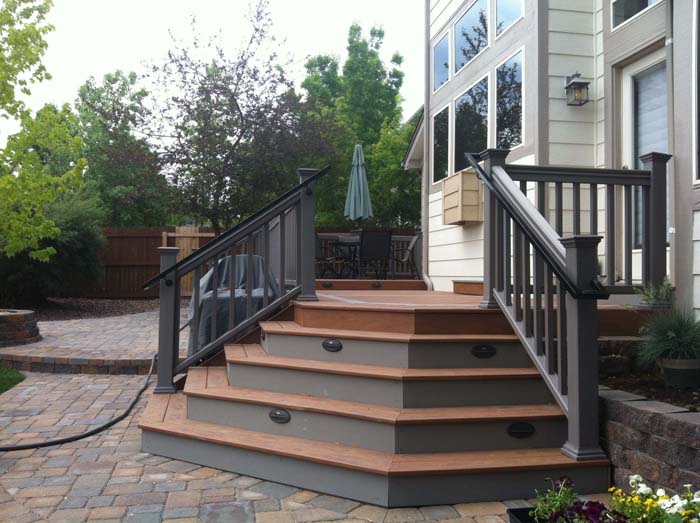
Though the function is the same as the deck in the picture shown above, the design is more modern. The larger brick patio creates a need for a wider set of steps to be built to not look constrained.
The deck colors were picked up from the reddish brown and gray brick patio. This helps create the look of a wooden deck. Lights installed on the risers prevent stumbles after dark.
5. No Fuss DIY Deck Steps
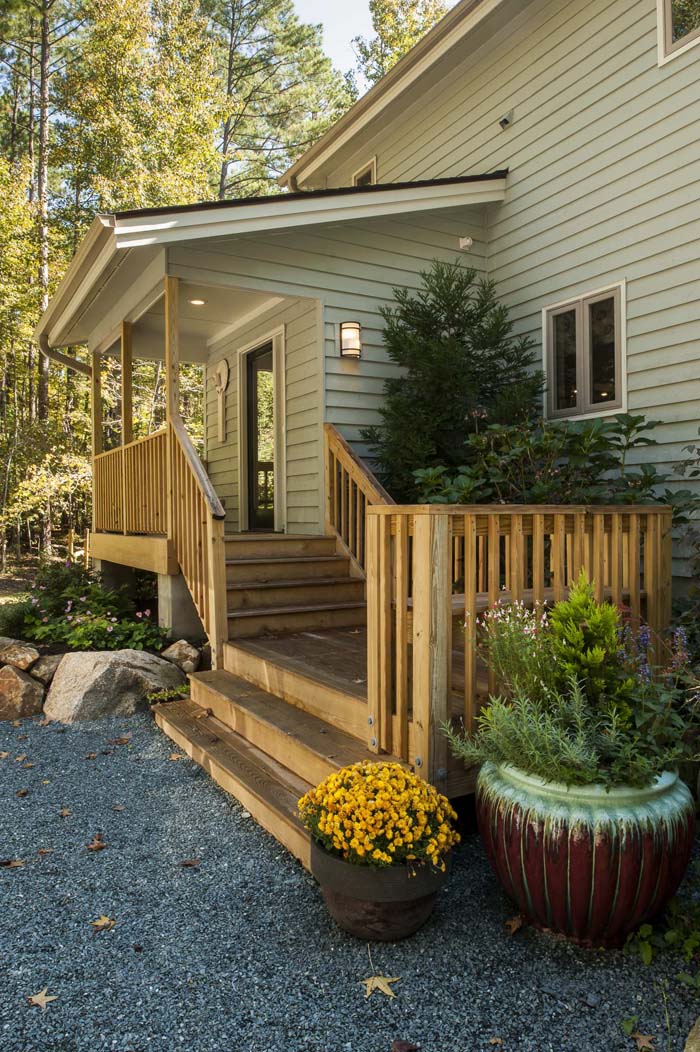
Embrace your inner DIY instincts with the look of unfinished, straight-cut lumber. It’s a rustic look for a home set back in the woods. The decks are set on cinder blocks.
The deck screws and bolts that join the rail posts to the decks were left exposed, adding to the bootstrap style. To protect the deck and stairs, the unstained wood should still be sealed with a natural finish.
via Steven Paul Whitsitt Photography
6. Contemporary Deck Step Design
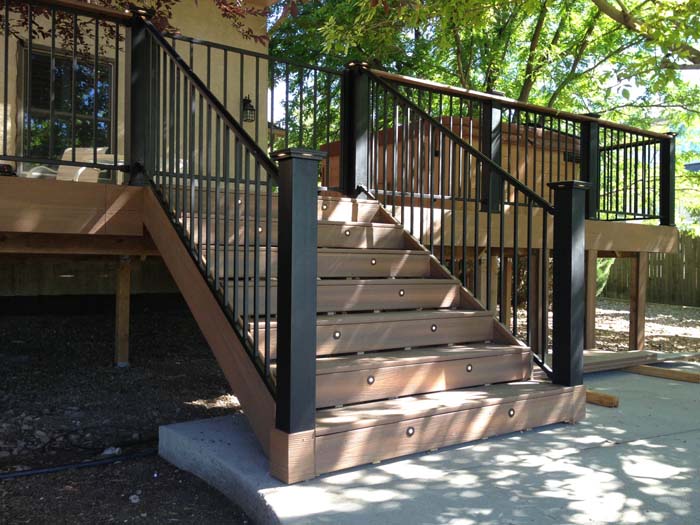
Mixing wood and aluminum creates a transitional outdoor deck that’s amplified dramatically by the wide staircase.
You can achieve this look with store bought materials. Notice how there’s no top rail on the gate, but the width is the same as the rail sections.
As long as the materials and colors match all the way down, you’ll have a winning contemporary look.
via Total Construction Solutions
7. High Climbing Society
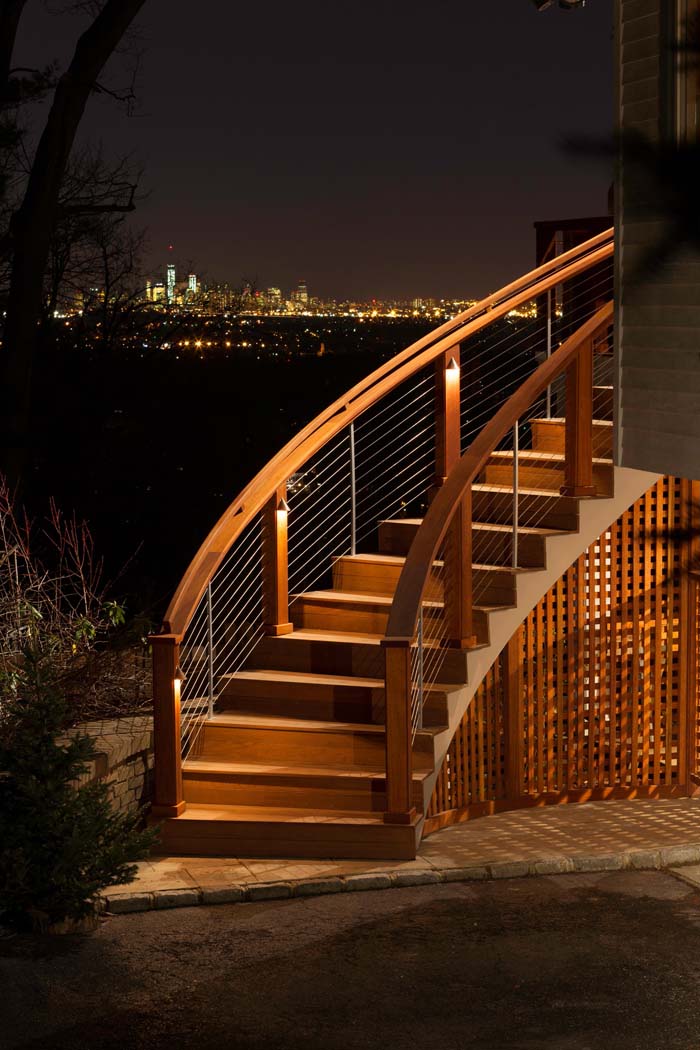
This staircase is so sophisticated, you’d swear the lights across the bay are blinking. The cables bring modern style to the exquisitely handcrafted wood handrail.
Staining the lattice skirting the same color adds another architectural detail to the contemporary stairs.
via Decks by Kiefer
8. Multiple Steps for Multiple Decks
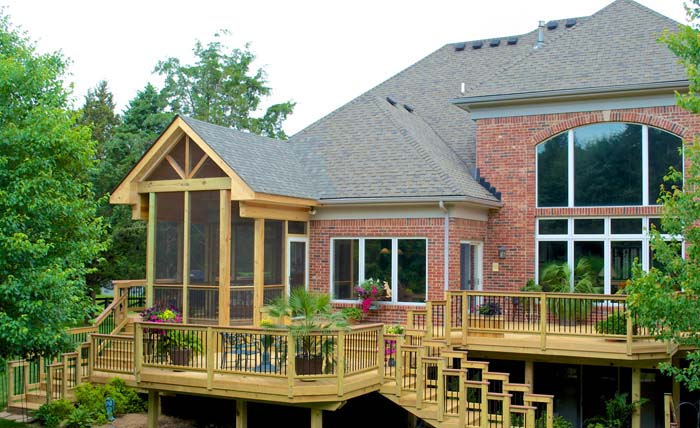
A covered porch and multiple decks make this a hub for entertaining. Pre-built structures are combined to build a magnificent deck and several sets of deck stairs in short order.
The light structure and dark balustrades help define the levels.
9. Classic Redwood Porch With a Modern Twist
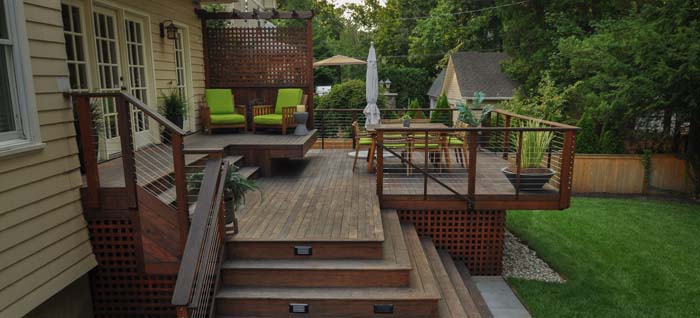
An open corner with pyramid steps is an easy way to extend the usable space on an existing deck. Long deck steps at the French doors offer more room for casual bench seating.
All the advantages of using a cable railing design on the balustrades are on display here. The view is more open, and it adds modern flair to a classic redwood porch.
10. Modern and Coastal
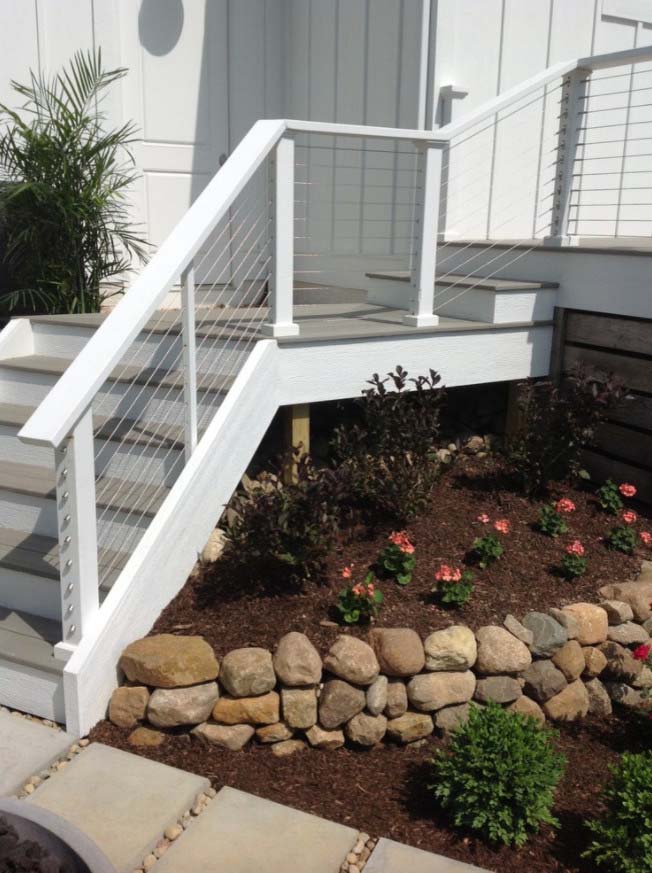
Matching gray treads with the gray deck areas keeps the white rails from looking harsh. The modern style blends with the vertical panels on the home.
Keep in mind that composite decking is as easy to cut as regular lumber. This allows for a lot of versatility in your outdoor stair design.
11. Retro Whimsy
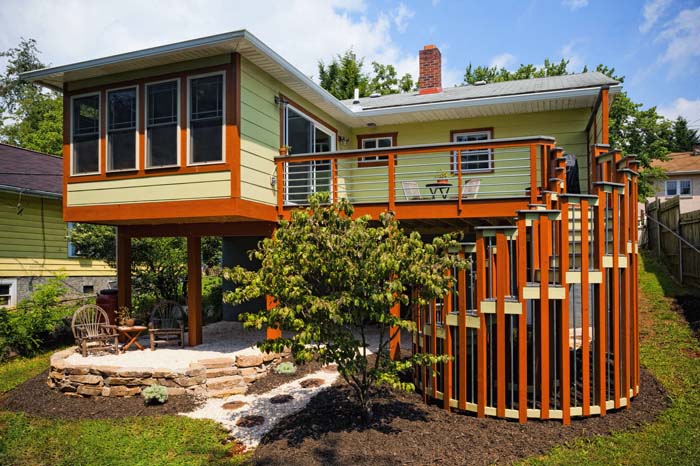
An older home embraces its retro roots. The deck’s steps have a fun look with the stairs’ extra tall posts almost looking like a slide.
The steps are matched by the circular seating area underneath the home’s extension. The tall handrail posts are painted burnt orange, matching the trim on the house.
via WSM Craft
12. Deck Steps Connect Two Entrances
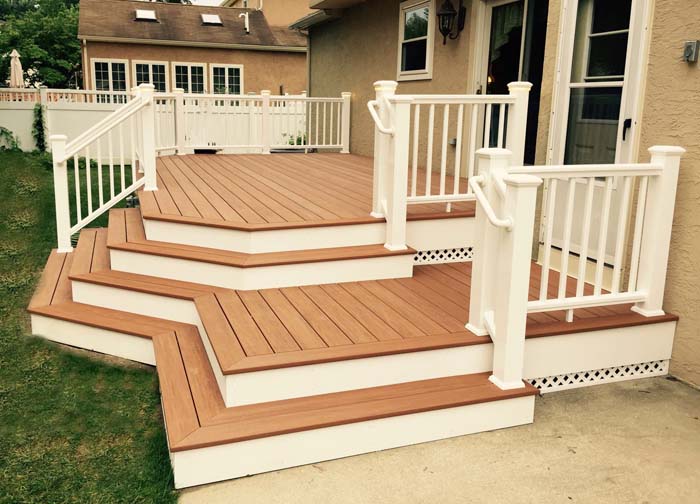
The designer of this deck has to meet the challenge of two adjoining entrances sitting at two different levels of the house. The answer was to duplicate the railings.
Extending the decks and widening the steps so they are connected visually brings the two levels together. The lower tier functions as a landing.
The designer added a 45 degree cut where the two railings would have originally met.
via Ground FX Exterior Designs
13. Deck Steps Can Create Illusions
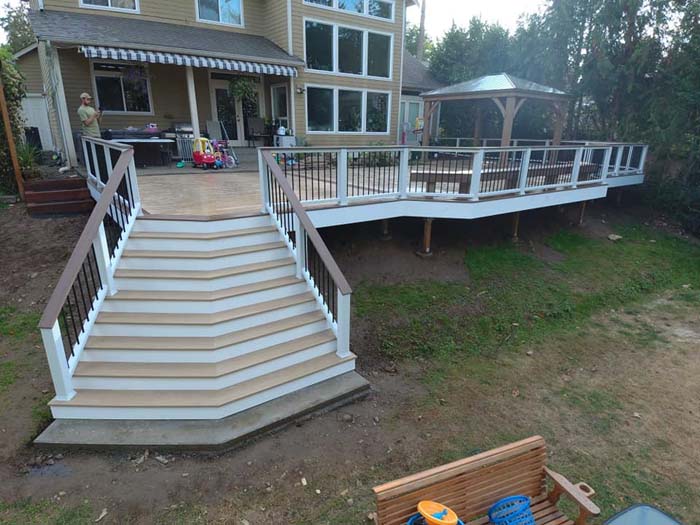
A traditional staircase would look small and unbalanced against the large house and deck.
Starting with a wide, angled base at the bottom of the stairs, the designer created a visual funnel using contrasting colors for the treads and stair risers.
via Zia Construction
14. Simply Beautiful Deck Step Design
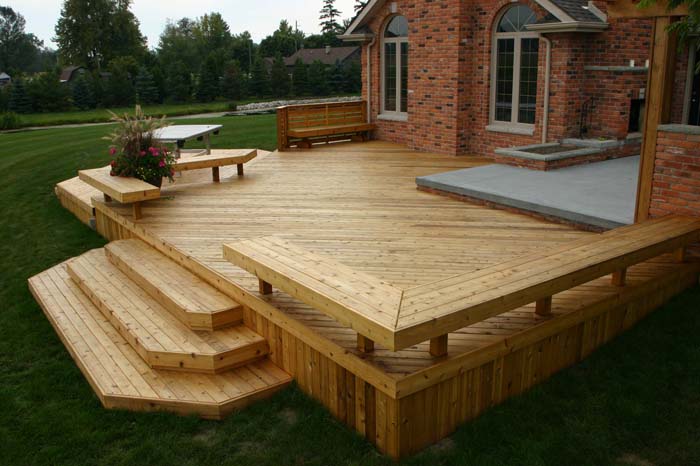
One of the biggest advantages of having a low floating deck is the luxury of not worrying about support posts or railings. Bench seating is set around the perimeter.
The steps are simply an extension of the handcrafted design, as the low design also eliminated the need for a stair stringer. Setting the deck boards at an angle makes the deck seem larger.
15. Consider Every Opening in the Home
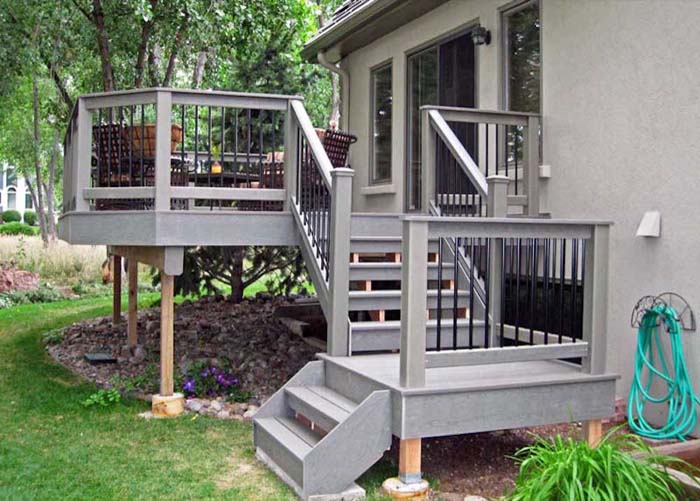
The challenge of this porch was creating a design that didn’t obstruct the window on the lower level. Even if it isn’t an aesthetic challenge, it could still be a necessary egress in an emergency.
Setting the steps away from the home and, with a 90-degree turn on a landing, squeezes a few more square feet of porch space without extending the steps past the side of the house.
16. Adjust Risers to Suit the Landscape
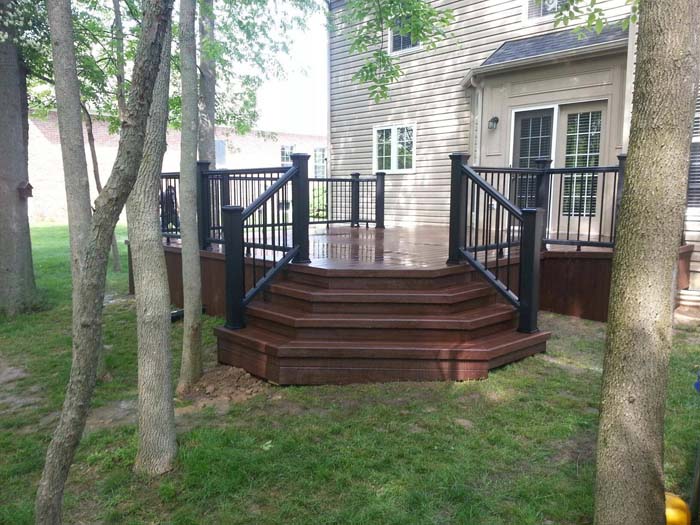
It’s always challenging to find a way to create a level entertainment space in a backyard. This deck is no exception. Reconciling the steps was solved by widening them and each riser was cut to accommodate the slope.
Keeping both the deck and balustrade in dark, neutral colors helps to camouflage the corrections.
17. Deck Steps Go With the Flow
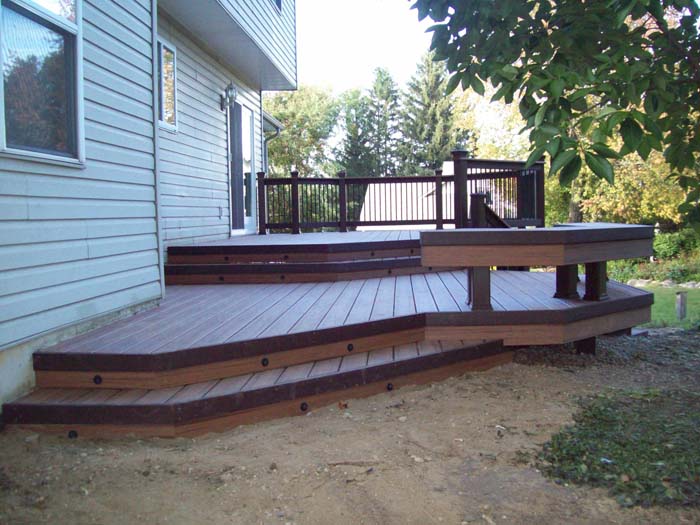
Here’s a new take on a traditional look. Part of the stair railing was removed to allow a transition to a lower floating deck. Instead of a traditional stair tread, the steps are set using the same design as the decking.
They look as if they were cut away from the deck and then lowered. This creates a natural look that flows into the backyard.
via Bella Decks
18. Classic Deck Step Design
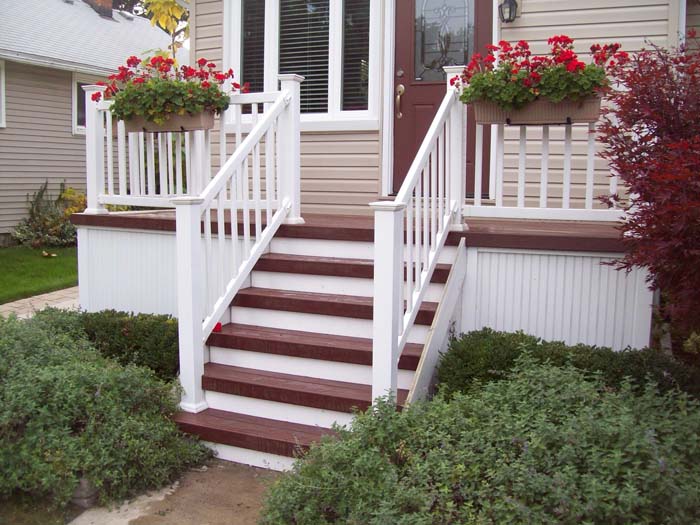
There is something calming – almost serene – about a classic design done right. The deck steps are aligned to the center of the house.
The door itself is aligned slightly to the right, but the symmetrical staircase and porch railings create balance. The neutral color palette ensures nothing detracts from the illusion.
via Bella Decks
19. Deck Steps Lead in Different Directions
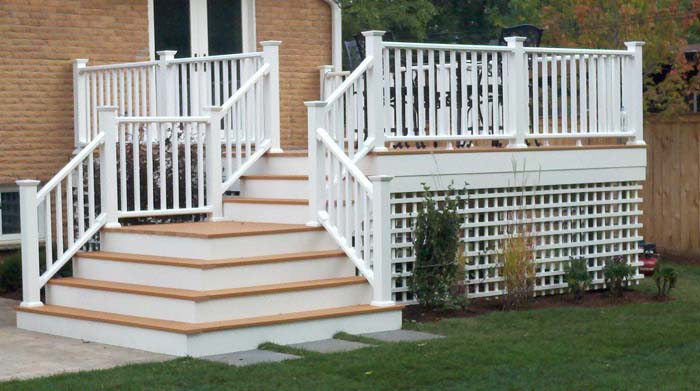
The back entrance of this deck could lead down to a patio or the grassy backyard. Creating a landing area adds balance to the structure.
From there, the railing was removed, and the steps extended at an angle to create an interesting descent that can lead to either area of the yard.
While it looks complex, the build is made simpler by using PVC white ADA handrail available from Home Depot. You can get the PVC lattice there, too.
20. Deck Posts and Planters
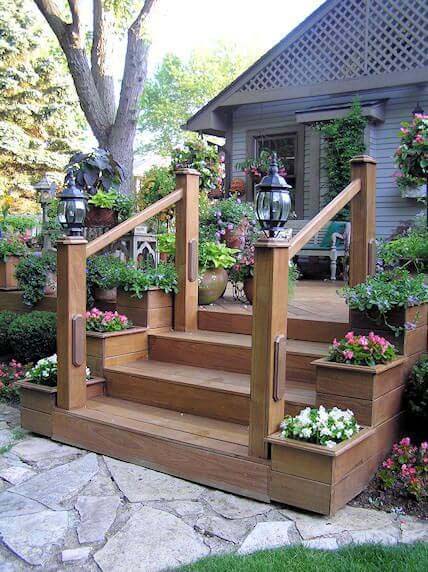
Adding planters to the outsides of the wide steps is a continuation of the plants placed around the perimeter of the low deck.
Vintage style lamps are perched atop sturdy rail posts.
21. Decks Steps Hide Flaws
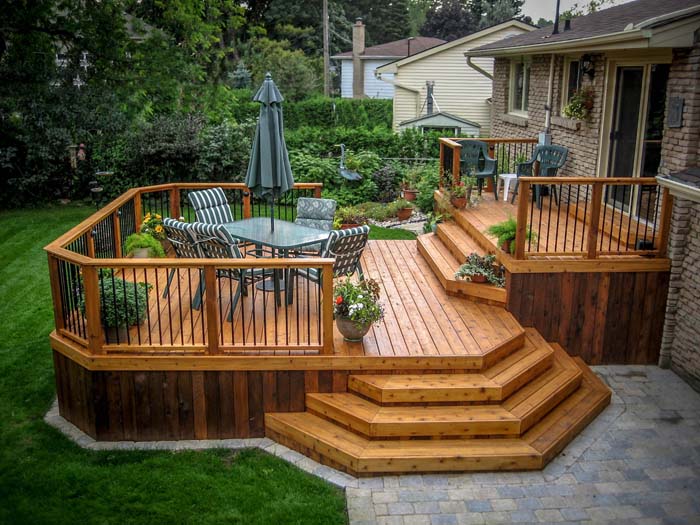
Deck ideas are often created out of necessity. The width of the deck at the entrance to the home is limited by the home’s architecture (note how the brick extends out and the low overhang).
The lower deck extends past that limiting design. The deck step design visually delineates the jarring difference.
via ROYAL Decks and Landscapes
22. Deck Steps to the Sky
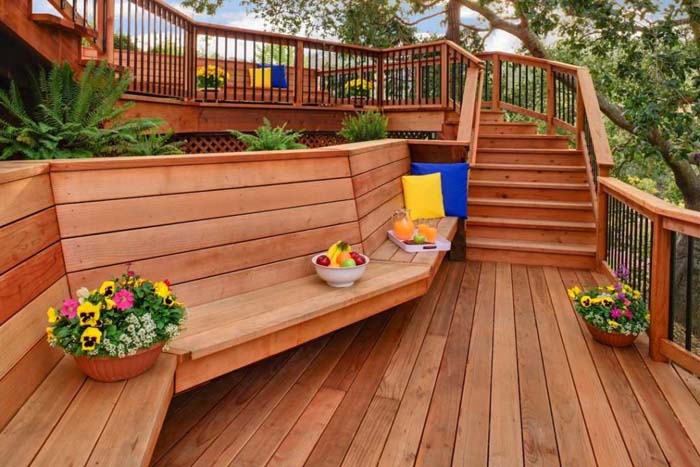
Pre-made deck parts help bring cohesiveness to this multi-tiered deck design. This is the best option when you have an expansive deck project.
The deck’s steps are meant to transport you from one landing to another without interfering with the calm vibe you feel while climbing high above the trees.
23. Three Deck Step Ideas
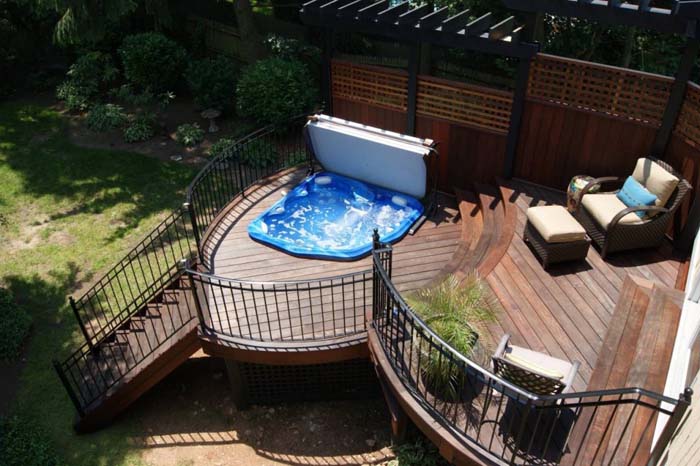
There are three different styles of deck steps here that match the functionality of the deck tiers. Straight timbers align with the home’s entrance.
Curved steps welcome you to the elliptically shaped hot tub area. A straight, no frills staircase leads to the backyard.
24. Crazy Metal Curves
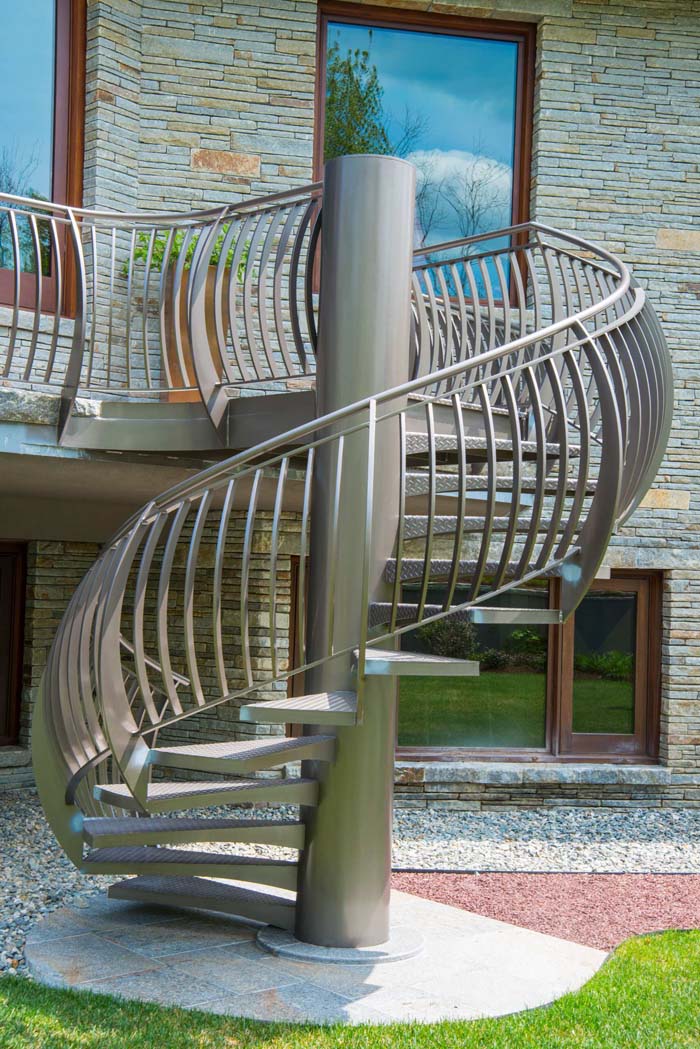
A spiral staircase has crazy curves. The all-metal build has a surreal look. It’s a satirical take on the Industrial style.
While it’s quite whimsical, we wouldn’t recommend standing on it during a thunderstorm.
25. Stamped Concrete Steps
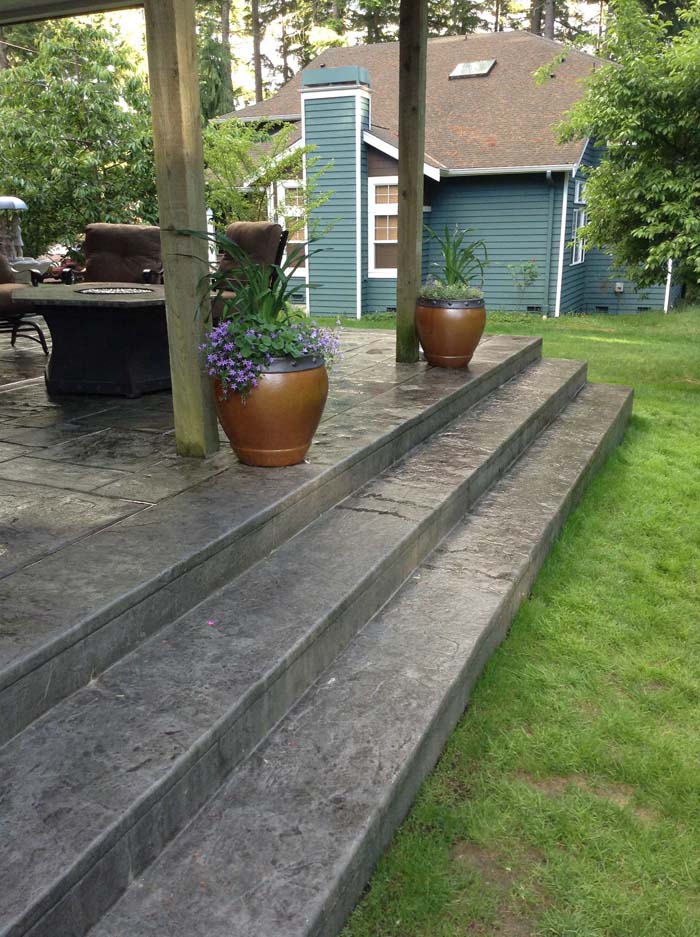
Another seamless transition from the house to the yard is by pouring concrete. Concrete steps were poured at the same time as the deck. This allowed the builders to create a porch that matched the steps.
Stamped concrete can be used to match any home decor idea.
26. Elegant Options
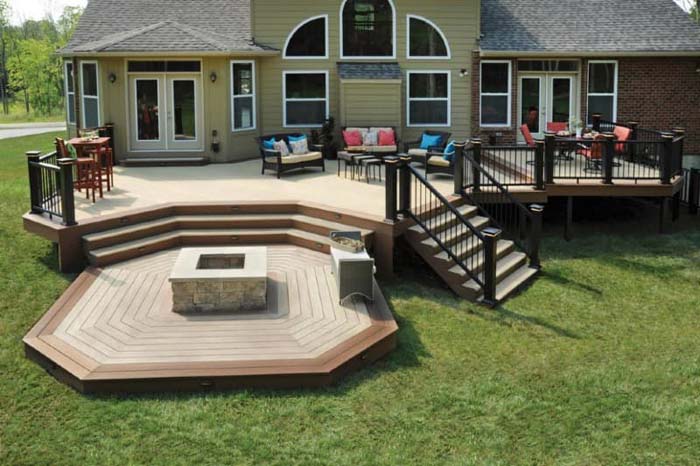
The deck steps take their cue from the hexagonal fire pit area. The three steps do double duty as arena seating.
A separate set of stairs allows for a quick exit to the backyard without disrupting the gathering.
via TimberTech

